Желтая гостиная комната с белыми стенами – фото дизайна интерьера
Сортировать:
Бюджет
Сортировать:Популярное за сегодня
1 - 20 из 870 фото
1 из 3

На фото: изолированная гостиная комната среднего размера в современном стиле с белыми стенами и паркетным полом среднего тона без камина, телевизора с
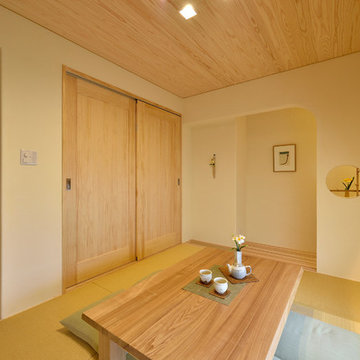
Источник вдохновения для домашнего уюта: гостиная комната в восточном стиле с белыми стенами, татами и коричневым полом

John Ellis for Country Living
Стильный дизайн: огромная открытая гостиная комната в стиле кантри с белыми стенами, светлым паркетным полом, телевизором на стене, коричневым полом и синим диваном - последний тренд
Стильный дизайн: огромная открытая гостиная комната в стиле кантри с белыми стенами, светлым паркетным полом, телевизором на стене, коричневым полом и синим диваном - последний тренд

Anche la porta di accesso alla taverna è stata rivestita in parquet, per rendere maggiormente l'effetto richiesto dal committente.
Пример оригинального дизайна: большая открытая гостиная комната в белых тонах с отделкой деревом в скандинавском стиле с белыми стенами, полом из керамогранита, горизонтальным камином, фасадом камина из плитки, скрытым телевизором, серым полом, многоуровневым потолком, деревянными стенами и акцентной стеной
Пример оригинального дизайна: большая открытая гостиная комната в белых тонах с отделкой деревом в скандинавском стиле с белыми стенами, полом из керамогранита, горизонтальным камином, фасадом камина из плитки, скрытым телевизором, серым полом, многоуровневым потолком, деревянными стенами и акцентной стеной
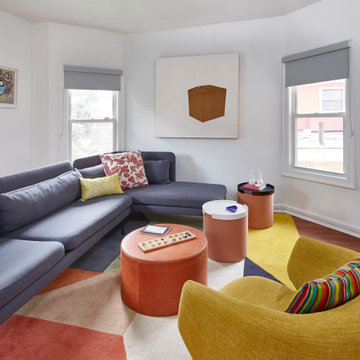
We do a lot of custom but this design store mix is fun and fits perfectly stylistically and budget-wise for this tv room.
Пример оригинального дизайна: изолированная гостиная комната среднего размера в стиле фьюжн с белыми стенами и телевизором на стене
Пример оригинального дизайна: изолированная гостиная комната среднего размера в стиле фьюжн с белыми стенами и телевизором на стене
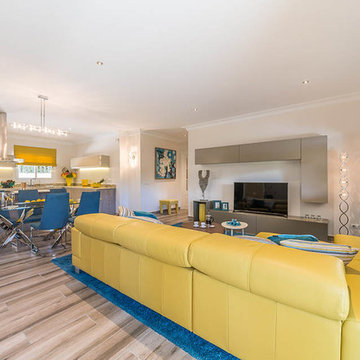
Стильный дизайн: большая парадная, открытая гостиная комната в стиле фьюжн с белыми стенами и мультимедийным центром - последний тренд

Свежая идея для дизайна: большая открытая гостиная комната в современном стиле с белыми стенами, светлым паркетным полом и скрытым телевизором - отличное фото интерьера

The living room features floor to ceiling windows with big views of the Cascades from Mt. Bachelor to Mt. Jefferson through the tops of tall pines and carved-out view corridors. The open feel is accentuated with steel I-beams supporting glulam beams, allowing the roof to float over clerestory windows on three sides.
The massive stone fireplace acts as an anchor for the floating glulam treads accessing the lower floor. A steel channel hearth, mantel, and handrail all tie in together at the bottom of the stairs with the family room fireplace. A spiral duct flue allows the fireplace to stop short of the tongue and groove ceiling creating a tension and adding to the lightness of the roof plane.

Christine Besson
На фото: большая изолированная гостиная комната в современном стиле с белыми стенами и бетонным полом без камина, телевизора с
На фото: большая изолированная гостиная комната в современном стиле с белыми стенами и бетонным полом без камина, телевизора с

Salón a doble altura con chimenea y salida al exterior. Gran protagonismo de los tonos madera y el blanco, con una luminosidad espectacular.
Источник вдохновения для домашнего уюта: открытая гостиная комната среднего размера, в белых тонах с отделкой деревом в средиземноморском стиле с белыми стенами, паркетным полом среднего тона, горизонтальным камином, фасадом камина из штукатурки, коричневым полом и ковром на полу без телевизора
Источник вдохновения для домашнего уюта: открытая гостиная комната среднего размера, в белых тонах с отделкой деревом в средиземноморском стиле с белыми стенами, паркетным полом среднего тона, горизонтальным камином, фасадом камина из штукатурки, коричневым полом и ковром на полу без телевизора
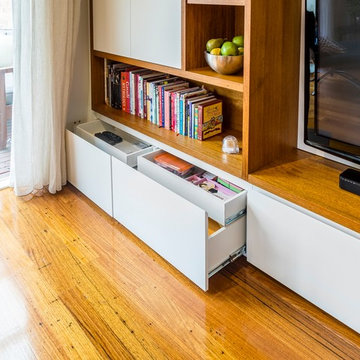
Floor to ceiling entertainment and storage unit fitted between window and doorway. Open section for television and sound bar with cable access to four cupboards below. AV equipment and subwoofer housed in cupboards below with cable management and ventilation throughout. Double drawers to left hand side below top. Two long general storage cupboards and display shelving tower to left hand side above top. Four general storage cupboards stepped back and floating above TV section with adjustable shelves throughout.
Size: 4m wide x 2.7m high x 0.5m deep
Materials: Stained Victorian Ash with 30% clear satin lacquer finish. Painted Dulux White Cloak 1/4 strength with 30% gloss finish.
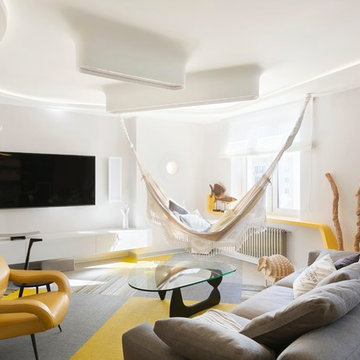
Петухова Нина
На фото: парадная, открытая гостиная комната в современном стиле с белыми стенами, ковровым покрытием и телевизором на стене с
На фото: парадная, открытая гостиная комната в современном стиле с белыми стенами, ковровым покрытием и телевизором на стене с
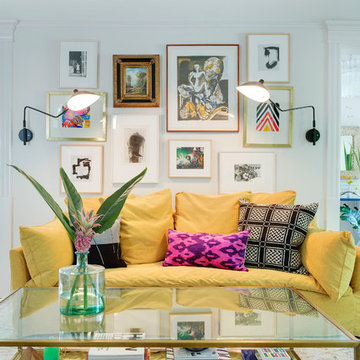
Interior Design: Lucy Interior Design
Builder: Claremont Design + Build
Photography: SPACECRAFTING
На фото: гостиная комната в стиле неоклассика (современная классика) с белыми стенами с
На фото: гостиная комната в стиле неоклассика (современная классика) с белыми стенами с
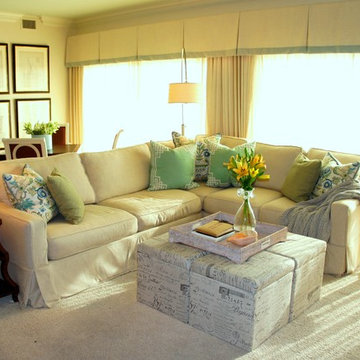
Storage cubes make great occasional tables in Living Rooms. You can stow away toys, magazines, blankets, games and anything else you don’t want cluttering up your area. You can sit on them, use them as foot stools, and when used together as a cluster, you can turn them into a cocktail table with a large tray.

Пример оригинального дизайна: большая гостиная комната в стиле рустика с белыми стенами, бетонным полом, стандартным камином, фасадом камина из плитки и серым полом
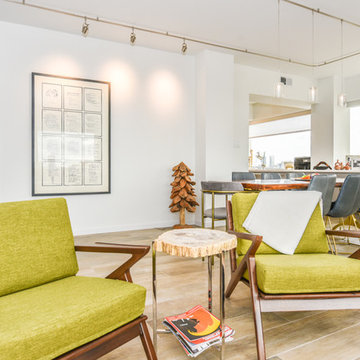
Houston Interior Designer Lisha Maxey took this Museum District condo from the dated, mirrored walls of the 1980s to Mid Century Modern with a gallery look featuring the client’s art collection.
The place was covered with glued-down, floor-to-ceiling mirrors,” says Lisha Maxey, senior designer for Homescapes of Houston and principal at LGH Design Services in Houston. “When we took them off the walls, the walls came apart. We ended up taking them down to the studs."
The makeover took six months to complete, primarily because of strict condo association rules that only gave the Houston interior designers very limited access to the elevator – through which all materials and team members had to go.
“Monday through Friday, we could only be noisy from 10 a.m. to 2 p.m., and if we had to do something extra loud, like sawing or drilling, we had to schedule it with the management and they had to communicate that to the condo owners. So it was just a lot of coordination. But a lot of Inner City Loopers live in these kinds of buildings, so we’re used to handling that kind of thing.”
The client, a child psychiatrist in her 60s, recently moved to Houston from northeast Texas to be with friends. After being widowed three years ago, she decided it was time to let go of the traditionally styled estate that wasn’t really her style anyway. An avid diver who has traveled around the world to pursue her passion, she has amassed a large collection of art from her travels. Downsizing to 1,600 feet and wanting to go more contemporary, she wanted the display – and the look – more streamlined.
“She wanted clean lines and muted colors, with the main focus being her artwork,” says Maxey. “So we made the space a palette for that.”
Enter the white, gallery-grade paint she chose for the walls: “It’s halfway between satin and flat,” explains Maxey. “It’s not glossy and it’s not chalky – just very smooth and clean."
Adding to the gallery theme is the satin nickel track lighting with lamps aimed to highlight pieces of art. “This lighting has no wires,” notes Maxey. “It’s powered by a positive and negative conduit.”
The new flooring throughout is a blended-grey porcelain tile that looks like wood planks. “It’s gorgeous, natural-looking and combines all the beauty of wood with the durability of tile,” says Maxey. “We used it throughout the condo to unify the space.”
After Maxey started looking at the client’s bright, vibrant, colorful artwork, she felt the palette couldn’t stay as muted anymore. Hence the Mid Century Modern orange leather sofas from West Elm and bright green chairs from Joybird, plus the throw pillows in different textures, patterns and shades of gold, orange and green.
The concave lines of the Danish-inspired chairs, she notes, help them look beautiful from all the way around – a key to designing spaces for loft living.
“The table in the living room is very interesting,” notes Maxey. “It was handmade for the client in 1974 and has a signature on it from the artist. She was adamant about including the piece, which has all these hand-painted black-and-white art tiles on the top. I took one look at it and said ‘It’s not really going to go.’”
However, after cutting 6 inches off the bottom and making it look a little distressed, the table ended up being the perfect complement to the sofas.
The dining room table – from Design Within Reach – is a solid piece of mahogany, the chair upholstery a mix of grey velvet and leather and the legs a shiny brass. “The side chairs are leather and the end ones are velvet,” says Maxey. “It’s a nice textural mix that lends depth and texture.”The galley kitchen, meanwhile, has been lightened and brightened, with new, white contemporary cabinetry, quartz countertops mimicking the look of Carrara marble, stainless steel appliances and a velvet green bench seat for a punch of color.The two bathrooms have been updated with contemporary white vanities and vessel sinks and the master bath now features a walk-in shower tiled in Dolomite white marble (the floor is Bianco Carrara marble mosaic, done in a herringbone pattern).In the master bedroom, Homescapes of Houston knocked down a wall between two smaller closets with swing doors to make one large walk-in closet with pocket doors. The closet in the guest bedroom also came out 13 more inches.The client’s artwork throughout personalizes the space and tells the story of a life. There’s a huge bowl of shells from the client’s diving adventures, framed art from her child psychiatry patients and a 16th century wood carving from a monastery that’s been in her family forever.
“Her collection is quite impressive,” says Maxey. “There’s even a framed piece of autographed songs written by John Lennon.” (You can see this black-framed piece of art on the wall in the photo above of two green chairs).
“We’re extremely happy with how the project turned out, and so is the client,” says Maxey. “No expense was spared for her. It was a labor of love and we were excited to do it.”
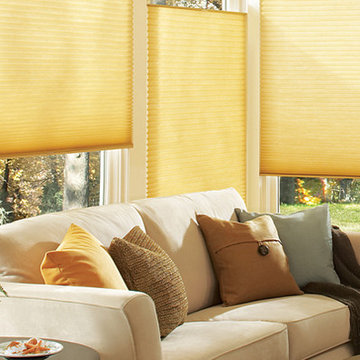
Пример оригинального дизайна: парадная, изолированная гостиная комната среднего размера в стиле неоклассика (современная классика) с белыми стенами без телевизора

Sorgfältig ausgewählte Materialien wie die heimische Eiche, Lehmputz an den Wänden sowie eine Holzakustikdecke prägen dieses Interior. Hier wurde nichts dem Zufall überlassen, sondern alles integriert sich harmonisch. Die hochwirksame Akustikdecke von Lignotrend sowie die hochwertige Beleuchtung von Erco tragen zum guten Raumgefühl bei. Was halten Sie von dem Tunnelkamin? Er verbindet das Esszimmer mit dem Wohnzimmer.
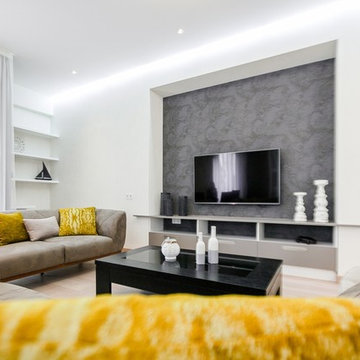
The house is spacious and the interior was designed in a manner, which kept this aspect highlighted: the entrance corridor leads to the large open area, uniting the kitchen, the living room and the dining room; The guest room wall, concealing the wardrobe, has two large incisions, making the wardrobe still part of the bedroom. Compelling design choice was also made for the master bedroom, where two sinks are not shying away from eye, but are rather put on display, as integral element of the bedroom.
CREDITS
Project Leader: Beka Pkhakadze
Copywriter: Mika Motskobili
Photos: Beka Pkhakadze
Location: Tbilisi / Georgia
Type: Residential Interior
Site: 210 sq.m.
Year: 2014
Status: Complete
Желтая гостиная комната с белыми стенами – фото дизайна интерьера
1
