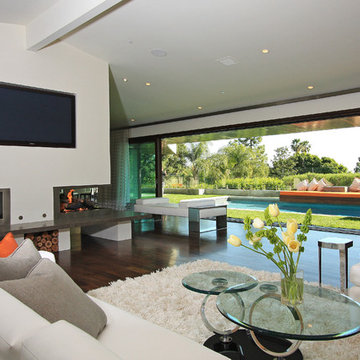Гостиная – фото дизайна интерьера
Сортировать:
Бюджет
Сортировать:Популярное за сегодня
161 - 180 из 2 677 фото
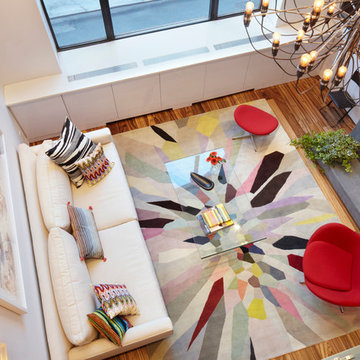
Packing a lot of function into a small space requires ingenuity and skill, exactly what was needed for this one-bedroom gut in the Meatpacking District. When Axis Mundi was done, all that remained was the expansive arched window. Now one enters onto a pristine white-walled loft warmed by new zebrano plank floors. A new powder room and kitchen are at right. On the left, the lean profile of a folded steel stair cantilevered off the wall allows access to the bedroom above without eating up valuable floor space. Beyond, a living room basks in ample natural light. To allow that light to penetrate to the darkest corners of the bedroom, while also affording the owner privacy, the façade of the master bath, as well as the railing at the edge of the mezzanine space, are sandblasted glass. Finally, colorful furnishings, accessories and photography animate the simply articulated architectural envelope.
Project Team: John Beckmann, Nick Messerlian and Richard Rosenbloom
Photographer: Mikiko Kikuyama
© Axis Mundi Design LLC
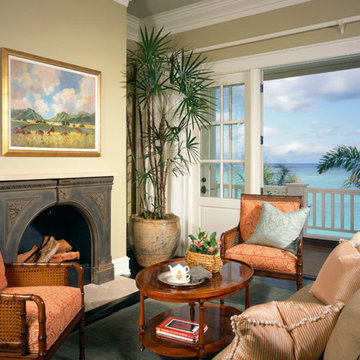
На фото: гостиная комната в морском стиле с бежевыми стенами, темным паркетным полом и стандартным камином без телевизора
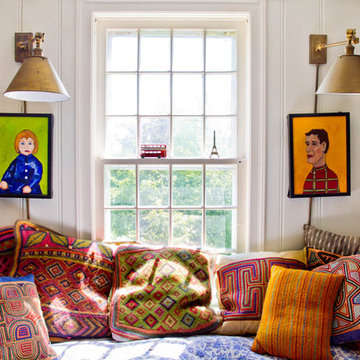
Photo by: Rikki Snyder © 2012 Houzz
Photo by: Rikki Snyder © 2012 Houzz
http://www.houzz.com/ideabooks/4018714/list/My-Houzz--An-Antique-Cape-Cod-House-Explodes-With-Color
Find the right local pro for your project
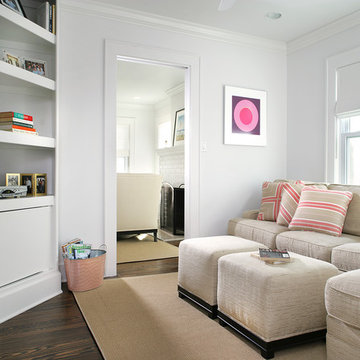
Pocket doors allow the multifunctional family room to become a private main floor fifth bedroom for weekend guests. Ottomans are used in lieu of a coffee table, offering extra seating as well as surface space and allowing better traffic flow.
The proportionally-sized custom wall unit with strategically placed angles and touch-latch doors (eliminating protrusions) leaves just enough functional floor space for the queen-size mattress to open comfortably.
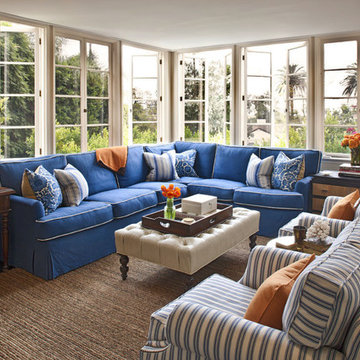
На фото: гостиная комната в стиле неоклассика (современная классика) с темным паркетным полом, коричневым полом и синим диваном
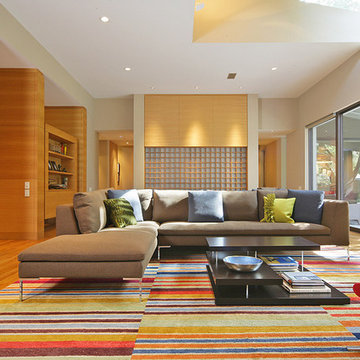
Photo Credit: Terri Glanger Photography
Идея дизайна: огромная гостиная комната в современном стиле
Идея дизайна: огромная гостиная комната в современном стиле
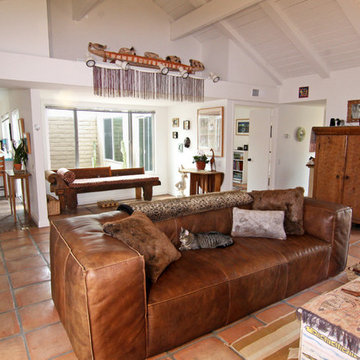
Shelley Gardea Photography © 2012 Houzz
Пример оригинального дизайна: гостиная комната в стиле фьюжн с белыми стенами и полом из терракотовой плитки
Пример оригинального дизайна: гостиная комната в стиле фьюжн с белыми стенами и полом из терракотовой плитки
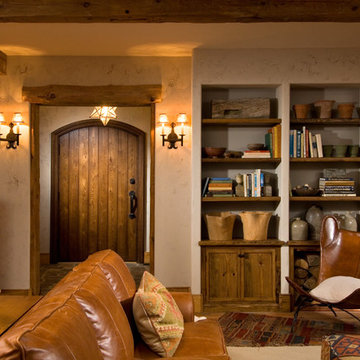
A European-California influenced Custom Home sits on a hill side with an incredible sunset view of Saratoga Lake. This exterior is finished with reclaimed Cypress, Stucco and Stone. While inside, the gourmet kitchen, dining and living areas, custom office/lounge and Witt designed and built yoga studio create a perfect space for entertaining and relaxation. Nestle in the sun soaked veranda or unwind in the spa-like master bath; this home has it all. Photos by Randall Perry Photography.
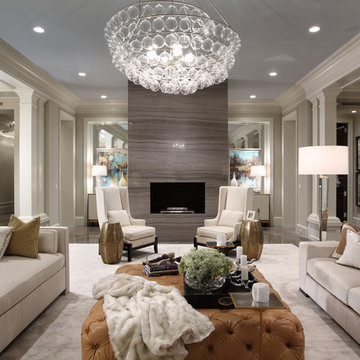
The art of modern living is expressed with eloquent aplomb in this brand-new showplace on the Intracoastal Waterway in The Estates, historic Old Boca Raton’s prestigious beachside enclave. Created by an award-winning Florida-based Architect Carlos A. Martin, and by noted South Florida builder, Infinity Custom Estates, this Tropical Georgian-inspired masterpiece (I call it Gulfstream Southern Classical Style) exudes serene timelessness with classic symmetry, then takes an unexpected twist with clean-lined high-style interiors by award-winning Marc-Michaels. In each detail, the vision is artistic genius, and the resulting overall effect is simply breathtaking.
10’ high French doors flow to the waterfront verandah and Hamptons-style pool from the open living/dining room, club room/library, and family room, all of which are as sumptuously comfortable as they are stunningly refined. From the gorgeous smoky-hued marble and walnut floors to the sleek custom built-ins, exquisite marble-clad fireplace, and ebony-wood “ribbon” accent wall, the design scheme beautifully balances bold impact and subtle glamour. Opening off the upstairs gallery is a waterfront lounge deck appointed as a resort-like open-air spa room, a sublime luxury. Transcending the ordinary in every aspect, this is a sophisticated Intracoastal estate, rendered to perfection with singular style.
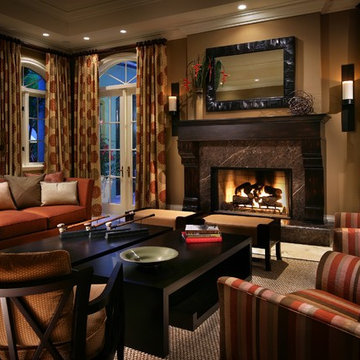
Пример оригинального дизайна: гостиная комната в современном стиле с коричневыми стенами и красивыми шторами без телевизора

The living room features petrified wood fireplace surround with a salvaged driftwood mantle. Nearby, the dining room table retracts and converts into a guest bed.
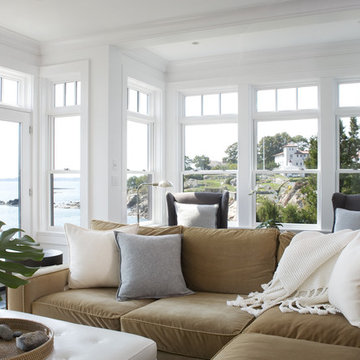
Sofa: Restoration Hardware- Maxwell Section in Velvet
Photo Credit: Sam Gray Photography
Идея дизайна: гостиная комната в стиле неоклассика (современная классика) с белыми стенами
Идея дизайна: гостиная комната в стиле неоклассика (современная классика) с белыми стенами
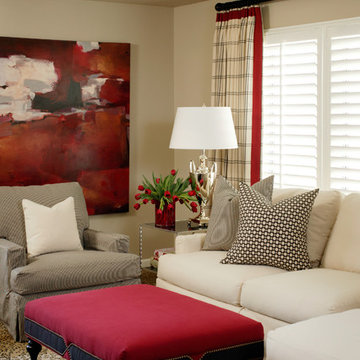
Пример оригинального дизайна: открытая гостиная комната среднего размера в современном стиле с бежевыми стенами и ковровым покрытием
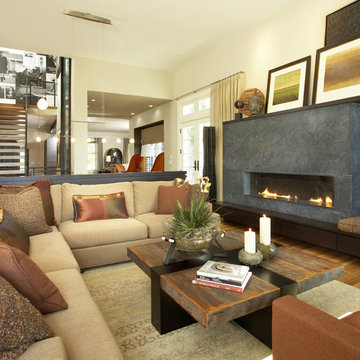
KSID Studio designed sophisticated banquette seating and a custom table to fit the long narrow area opposite the staircase. The room presented design challenges, and our solutions are what make the space unique. We create rooms that are individual and suit each client’s personal style.
Karen Melvin Photography
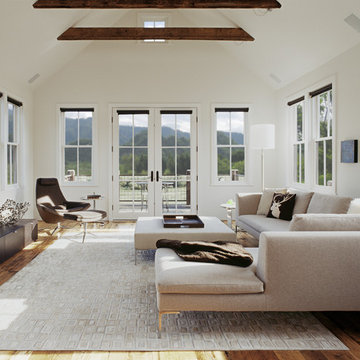
Стильный дизайн: гостиная комната:: освещение в стиле неоклассика (современная классика) с белыми стенами, телевизором на стене и ковром на полу - последний тренд
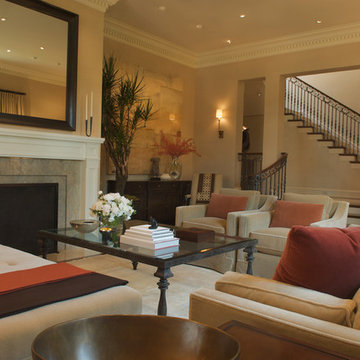
DESIGNER: Cynthia Wright, www.cwrightdesign.com
Идея дизайна: огромная гостиная комната в современном стиле с бежевыми стенами и стандартным камином
Идея дизайна: огромная гостиная комната в современном стиле с бежевыми стенами и стандартным камином
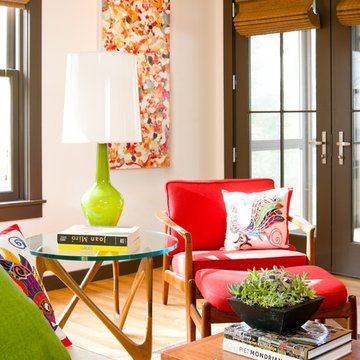
New and vintage furniture & accessories, infused with color, create a warm “lived in” feeling for an active family’s new home.
Свежая идея для дизайна: гостиная комната в стиле ретро с паркетным полом среднего тона - отличное фото интерьера
Свежая идея для дизайна: гостиная комната в стиле ретро с паркетным полом среднего тона - отличное фото интерьера
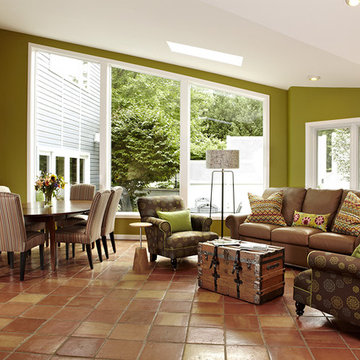
На фото: парадная, изолированная гостиная комната среднего размера в стиле неоклассика (современная классика) с зелеными стенами, полом из терракотовой плитки и красным полом без телевизора
Гостиная – фото дизайна интерьера
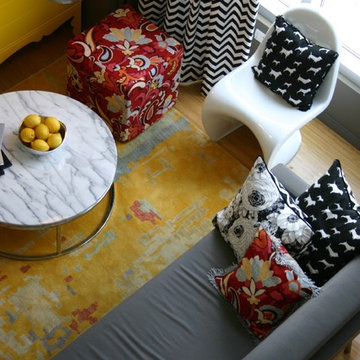
Стильный дизайн: гостиная комната в современном стиле с серыми стенами - последний тренд
9


