Гостиная с фасадом камина из плитки – фото дизайна интерьера
Сортировать:
Бюджет
Сортировать:Популярное за сегодня
1 - 20 из 62 фото
1 из 3

Пример оригинального дизайна: огромная открытая гостиная комната:: освещение в морском стиле с белыми стенами, телевизором на стене, светлым паркетным полом, стандартным камином и фасадом камина из плитки
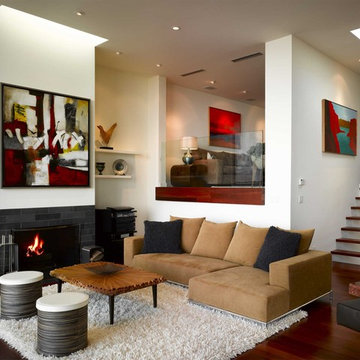
photographer Ken Gutmaker
На фото: парадная, изолированная гостиная комната среднего размера в стиле модернизм с фасадом камина из плитки, белыми стенами, темным паркетным полом, стандартным камином и коричневым полом с
На фото: парадная, изолированная гостиная комната среднего размера в стиле модернизм с фасадом камина из плитки, белыми стенами, темным паркетным полом, стандартным камином и коричневым полом с

Contemporary living room with custom TV enclosure which slides open to reveal TV. Custom storage. Dramatic wall colors. First Place Design Excellence Award CA Central/Nevada ASID. Sleek and clean lined for a new home.
photo: Dave Adams
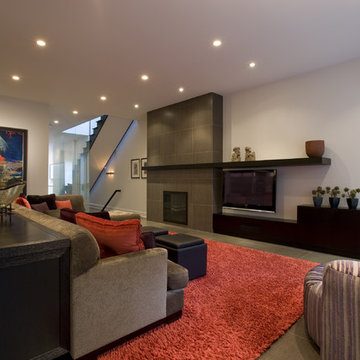
Стильный дизайн: гостиная комната в современном стиле с фасадом камина из плитки и ковром на полу - последний тренд

Created to have a warm and cozy feel, this livingroom contains rich upholstery and textiles and a art nouveau inspired area rug and contemporary furnishings.
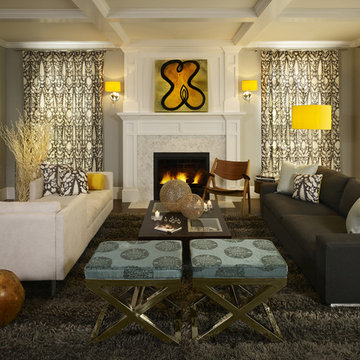
Источник вдохновения для домашнего уюта: гостиная комната:: освещение в современном стиле с фасадом камина из плитки и ковром на полу
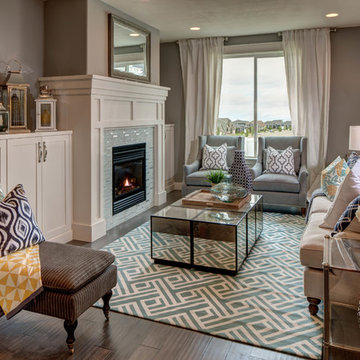
Great room with fireplace. Built in cabinets at 32" height.
Свежая идея для дизайна: гостиная комната в классическом стиле с серыми стенами, темным паркетным полом, стандартным камином и фасадом камина из плитки - отличное фото интерьера
Свежая идея для дизайна: гостиная комната в классическом стиле с серыми стенами, темным паркетным полом, стандартным камином и фасадом камина из плитки - отличное фото интерьера

The Stonebridge Club is a fitness and meeting facility for the residences at The Pinehills. The 7,000 SF building sits on a sloped site. The two-story building appears if it were a one-story structure from the entrance.
The lower level meeting room features accordion doors that span the width of the room and open up to a New England picturesque landscape.
The main "Great Room" is centrally located in the facility. The cathedral ceiling showcase reclaimed wood trusses and custom brackets. The fireplace is a focal element when entering.
The main structure is clad with horizontal “drop" siding, typically found on turn-of-the-century barns. The rear portion of the building is clad with white-washed board-and-batten siding. Finally, the facade is punctuated with thin double hung windows and sits on a stone foundation.
This project received the 2007 Builder’s Choice Award Grand Prize from Builder magazine.
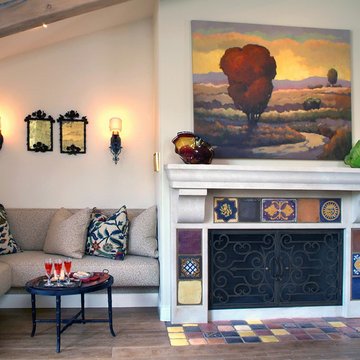
The limestone fireplace with custom Spanish tiles compliments the rich colors in the artwork above. The custom built-in banquette with upholstered cushions and pillows serves as a cozy place to read or sip coffee. The iron wall sconces provide warm ambient lighting.
Credits: Hamilton-Gray Design, San Diego
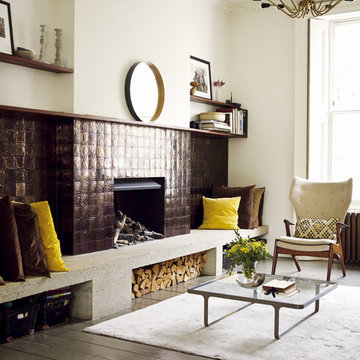
Reclaiming Style
by Maria Speake & Adam Hills of Retrouvius
Ryland Peters & Small, $29.95; www.rylandpeters.com
Photo credit: Photography by Debi Treloar
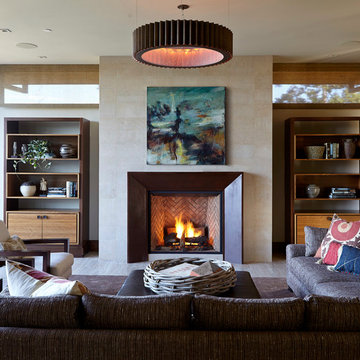
Eric Zepeda
На фото: открытая гостиная комната среднего размера в современном стиле с фасадом камина из плитки, стандартным камином, бежевыми стенами, светлым паркетным полом, серым полом и ковром на полу без телевизора с
На фото: открытая гостиная комната среднего размера в современном стиле с фасадом камина из плитки, стандартным камином, бежевыми стенами, светлым паркетным полом, серым полом и ковром на полу без телевизора с
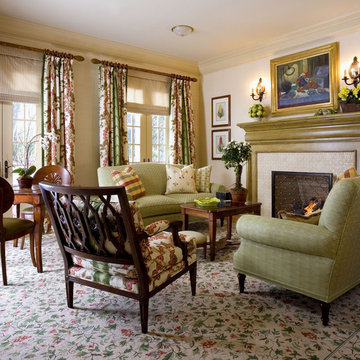
На фото: гостиная комната в классическом стиле с фасадом камина из плитки и красивыми шторами с

This remodel went from a tiny story-and-a-half Cape Cod, to a charming full two-story home. The open floor plan allows for views from the living room through the kitchen to the dining room.
Space Plans, Building Design, Interior & Exterior Finishes by Anchor Builders. Photography by Alyssa Lee Photography.
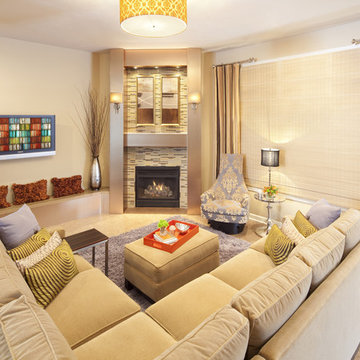
Пример оригинального дизайна: гостиная комната в современном стиле с угловым камином, фасадом камина из плитки и красивыми шторами
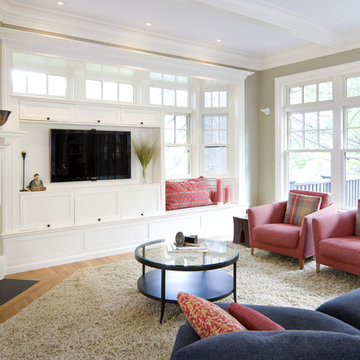
Стильный дизайн: гостиная комната в викторианском стиле с угловым камином и фасадом камина из плитки - последний тренд

Cozy family room in this East Bay home.
Photos by Eric Zepeda Studio
На фото: открытая гостиная комната среднего размера в стиле ретро с белыми стенами, полом из травертина, фасадом камина из плитки и угловым камином с
На фото: открытая гостиная комната среднего размера в стиле ретро с белыми стенами, полом из травертина, фасадом камина из плитки и угловым камином с
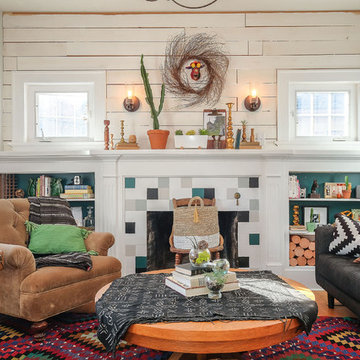
На фото: гостиная комната в стиле фьюжн с белыми стенами, светлым паркетным полом, стандартным камином и фасадом камина из плитки с
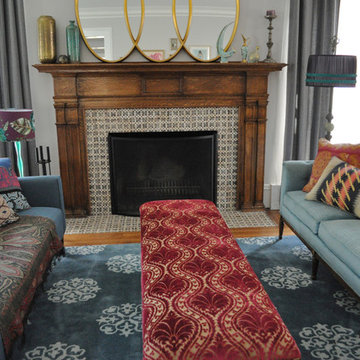
KitchenLab
На фото: гостиная комната в стиле фьюжн с фасадом камина из плитки и ковром на полу с
На фото: гостиная комната в стиле фьюжн с фасадом камина из плитки и ковром на полу с
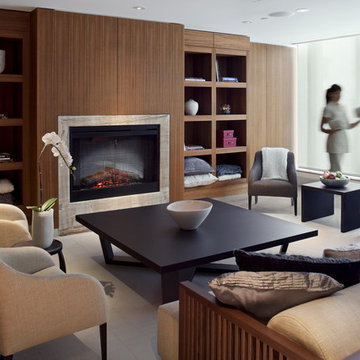
Designed while at CHil Design Group. Contempory Tailored.
Идея дизайна: открытая гостиная комната среднего размера в современном стиле с стандартным камином, коричневыми стенами и фасадом камина из плитки
Идея дизайна: открытая гостиная комната среднего размера в современном стиле с стандартным камином, коричневыми стенами и фасадом камина из плитки
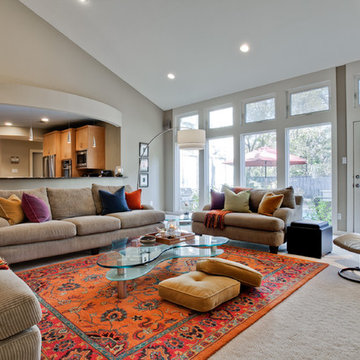
Living area looking through to the eat in kitchen. Photo by shoot2sell.
Идея дизайна: большая открытая гостиная комната в современном стиле с бежевыми стенами, ковровым покрытием, стандартным камином, фасадом камина из плитки, серым полом и ковром на полу без телевизора
Идея дизайна: большая открытая гостиная комната в современном стиле с бежевыми стенами, ковровым покрытием, стандартным камином, фасадом камина из плитки, серым полом и ковром на полу без телевизора
Гостиная с фасадом камина из плитки – фото дизайна интерьера
1

