Гостиная в стиле кантри – фото дизайна интерьера
Сортировать:
Бюджет
Сортировать:Популярное за сегодня
1 - 20 из 47 фото
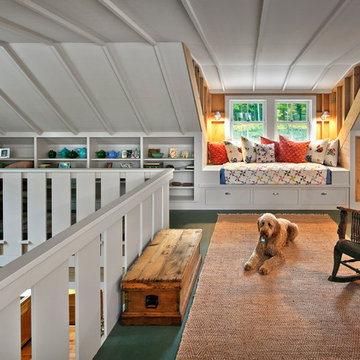
Photograph by Pete Sieger
Пример оригинального дизайна: двухуровневая гостиная комната среднего размера в стиле кантри с белыми стенами без камина, телевизора
Пример оригинального дизайна: двухуровневая гостиная комната среднего размера в стиле кантри с белыми стенами без камина, телевизора
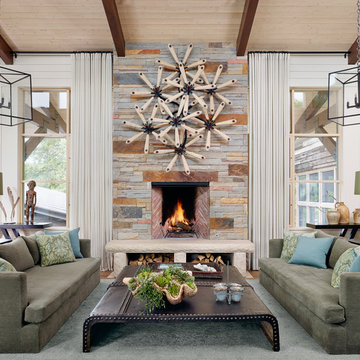
Casey Dunn
Свежая идея для дизайна: огромная парадная, открытая гостиная комната в стиле кантри с ковровым покрытием, стандартным камином и фасадом камина из камня - отличное фото интерьера
Свежая идея для дизайна: огромная парадная, открытая гостиная комната в стиле кантри с ковровым покрытием, стандартным камином и фасадом камина из камня - отличное фото интерьера
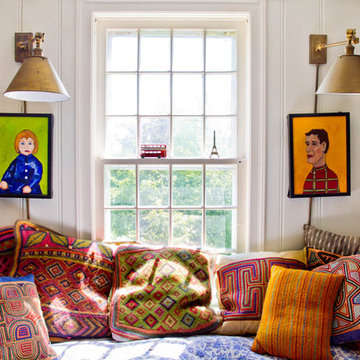
Photo by: Rikki Snyder © 2012 Houzz
Photo by: Rikki Snyder © 2012 Houzz
http://www.houzz.com/ideabooks/4018714/list/My-Houzz--An-Antique-Cape-Cod-House-Explodes-With-Color
Find the right local pro for your project
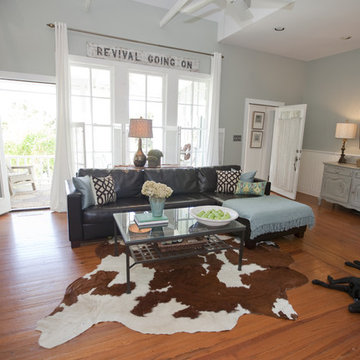
Источник вдохновения для домашнего уюта: гостиная комната:: освещение в стиле кантри с синими стенами и телевизором на стене
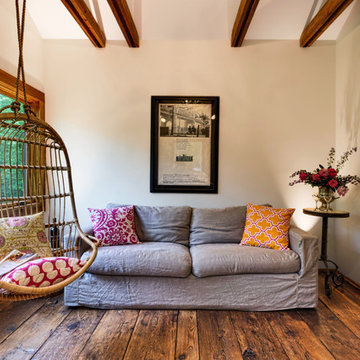
The conversion of this iconic American barn into a Writer’s Studio was conceived of as a tranquil retreat with natural light and lush views to stimulate inspiration for both husband and wife. Originally used as a garage with two horse stalls, the existing stick framed structure provided a loft with ideal space and orientation for a secluded studio. Signature barn features were maintained and enhanced such as horizontal siding, trim, large barn doors, cupola, roof overhangs, and framing. New features added to compliment the contextual significance and sustainability aspect of the project were reclaimed lumber from a razed barn used as flooring, driftwood retrieved from the shores of the Hudson River used for trim, and distressing / wearing new wood finishes creating an aged look. Along with the efforts for maintaining the historic character of the barn, modern elements were also incorporated into the design to provide a more current ensemble based on its new use. Elements such a light fixtures, window configurations, plumbing fixtures and appliances were all modernized to appropriately represent the present way of life.
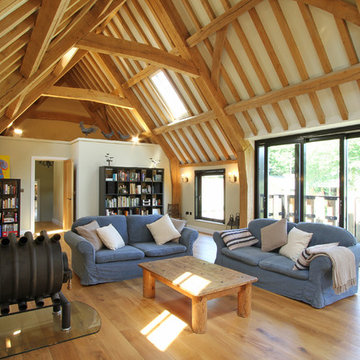
Стильный дизайн: открытая гостиная комната в стиле кантри с с книжными шкафами и полками, бежевыми стенами, паркетным полом среднего тона и печью-буржуйкой - последний тренд
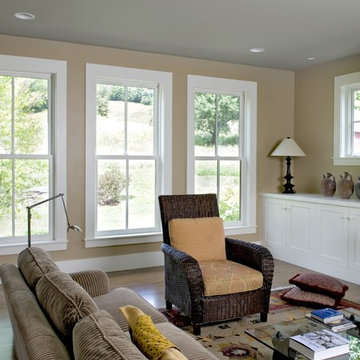
Rob Karosis Photography
www.robkarosis.com
Стильный дизайн: гостиная комната:: освещение в стиле кантри с бежевыми стенами и ковром на полу - последний тренд
Стильный дизайн: гостиная комната:: освещение в стиле кантри с бежевыми стенами и ковром на полу - последний тренд
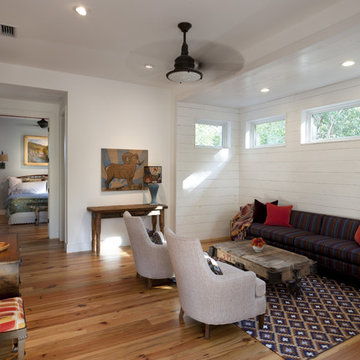
Custom-upholstered antique furniture in fresh colors. Mixing contemporary and classic art. Industrial Lindberry cart as coffee table. Shiplap wood walls.
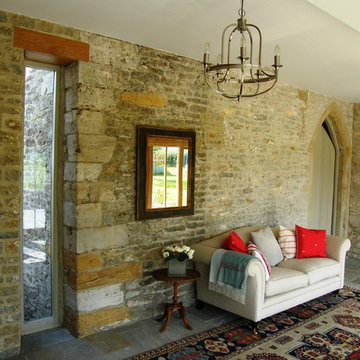
Geoff Cole - PWCR
Пример оригинального дизайна: гостиная комната в стиле кантри с бежевыми стенами и полом из сланца
Пример оригинального дизайна: гостиная комната в стиле кантри с бежевыми стенами и полом из сланца
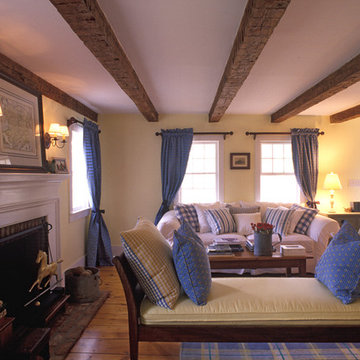
Historic home renovation
Пример оригинального дизайна: гостиная комната в стиле кантри с бежевыми стенами, стандартным камином, фасадом камина из кирпича и красивыми шторами
Пример оригинального дизайна: гостиная комната в стиле кантри с бежевыми стенами, стандартным камином, фасадом камина из кирпича и красивыми шторами
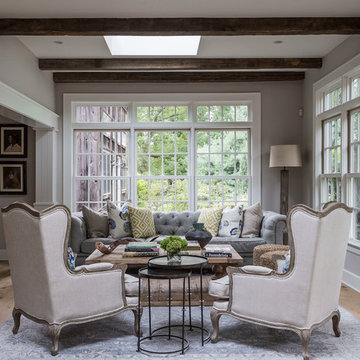
Matthew Williams
Свежая идея для дизайна: открытая гостиная комната в стиле кантри с музыкальной комнатой, серыми стенами и светлым паркетным полом без камина - отличное фото интерьера
Свежая идея для дизайна: открытая гостиная комната в стиле кантри с музыкальной комнатой, серыми стенами и светлым паркетным полом без камина - отличное фото интерьера
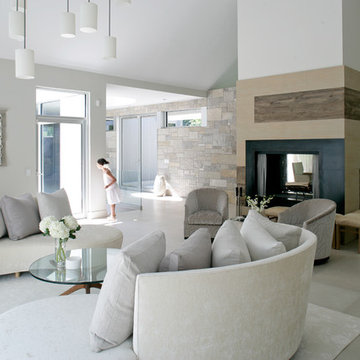
A stunning farmhouse styled home is given a light and airy contemporary design! Warm neutrals, clean lines, and organic materials adorn every room, creating a bright and inviting space to live.
The rectangular swimming pool, library, dark hardwood floors, artwork, and ornaments all entwine beautifully in this elegant home.
Project Location: The Hamptons. Project designed by interior design firm, Betty Wasserman Art & Interiors. From their Chelsea base, they serve clients in Manhattan and throughout New York City, as well as across the tri-state area and in The Hamptons.
For more about Betty Wasserman, click here: https://www.bettywasserman.com/
To learn more about this project, click here: https://www.bettywasserman.com/spaces/modern-farmhouse/
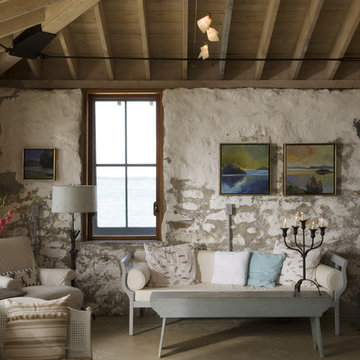
Пример оригинального дизайна: маленькая гостиная комната:: освещение в стиле кантри для на участке и в саду
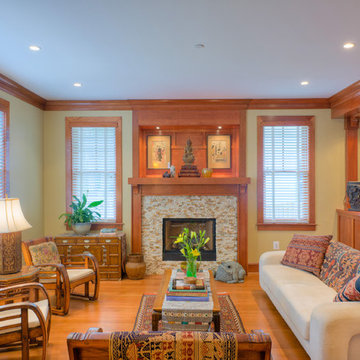
This is a brand new Bungalow house we Designed & Built.
Our customer had a pretty clear vision of what he wanted: a well designed, well constructed Bungalow to blend into the neighborhood. In addition to fidelity to the Craftsman spirit and ideals, our client required the integration of sustainable design principles, energy efficiency and quality throughout. He also wanted to recreate the dimension and feel of his living/dining room complex in his Mount Pleasant home.
The homeowner’s initial request of 2400 square feet did not accommodate the design program’s requirements. At the completion of design, the project had expanded to 4500 square ft. Care was taken during design of the home to ensure that the massing was both in keeping with the neighborhood and the Bungalow aesthetic. Instead of going up, the home extends inconspicuously toward the rear of the lot.
in Washington DC. Photo's by Sam Kittner
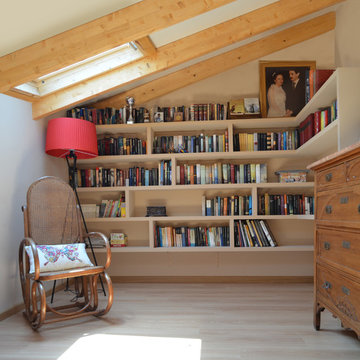
genovescalleja
На фото: маленькая изолированная гостиная комната в стиле кантри с с книжными шкафами и полками, бежевыми стенами и светлым паркетным полом без камина, телевизора для на участке и в саду
На фото: маленькая изолированная гостиная комната в стиле кантри с с книжными шкафами и полками, бежевыми стенами и светлым паркетным полом без камина, телевизора для на участке и в саду
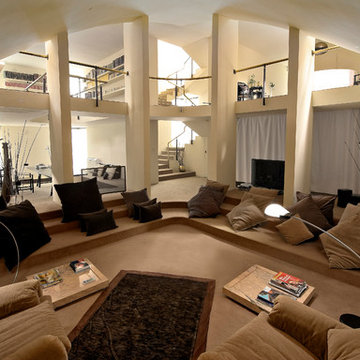
На фото: большая открытая гостиная комната в стиле кантри с бежевыми стенами и бетонным полом без камина, телевизора
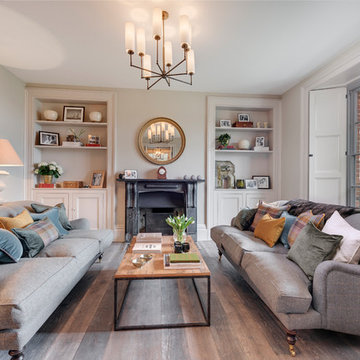
Richard Downer
This Georgian property is in an outstanding location with open views over Dartmoor and the sea beyond.
Our brief for this project was to transform the property which has seen many unsympathetic alterations over the years with a new internal layout, external renovation and interior design scheme to provide a timeless home for a young family. The property required extensive remodelling both internally and externally to create a home that our clients call their “forever home”.
Our refurbishment retains and restores original features such as fireplaces and panelling while incorporating the client's personal tastes and lifestyle. More specifically a dramatic dining room, a hard working boot room and a study/DJ room were requested. The interior scheme gives a nod to the Georgian architecture while integrating the technology for today's living.
Generally throughout the house a limited materials and colour palette have been applied to give our client's the timeless, refined interior scheme they desired. Granite, reclaimed slate and washed walnut floorboards make up the key materials.
Less
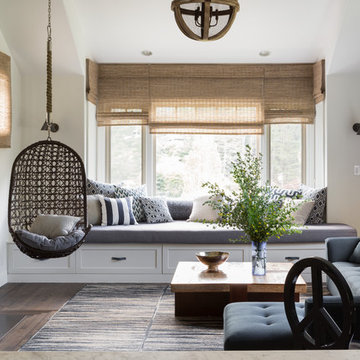
An extraordinary WARHOL collection was the starting point of this project for a family with young kids in need of functional yet stylish interiors. Brightly colored, lacquered walls are the backdrop for the art which dictated the colors used. Custom built-ins and 3 dimensional walls add interest and definition to the spaces. A Missoni carpet connects the dots.
Photography by: David Duncan Livingston
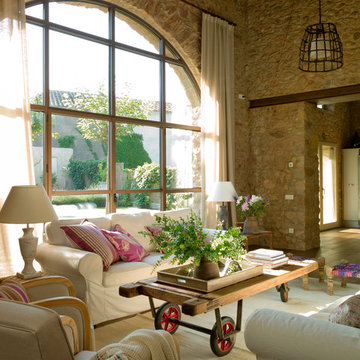
Стильный дизайн: большая парадная, открытая гостиная комната в стиле кантри с коричневыми стенами и паркетным полом среднего тона без камина, телевизора - последний тренд
Гостиная в стиле кантри – фото дизайна интерьера
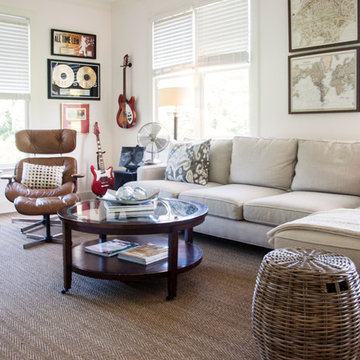
Beech Photographer © 2012 Houzz
Идея дизайна: гостиная комната в стиле кантри с белыми стенами и ковровым покрытием
Идея дизайна: гостиная комната в стиле кантри с белыми стенами и ковровым покрытием
1

