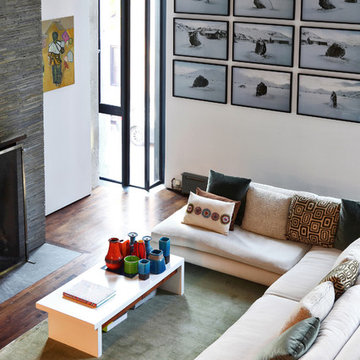Гостиная с фасадом камина из камня – фото дизайна интерьера
Сортировать:
Бюджет
Сортировать:Популярное за сегодня
1 - 20 из 176 фото
1 из 3

Designed by Gallery Interiors/Rockford Kitchen Design, Rockford, MI
Свежая идея для дизайна: большая парадная, открытая гостиная комната в классическом стиле с фасадом камина из камня, бежевыми стенами, темным паркетным полом, двусторонним камином и коричневым полом без телевизора - отличное фото интерьера
Свежая идея для дизайна: большая парадная, открытая гостиная комната в классическом стиле с фасадом камина из камня, бежевыми стенами, темным паркетным полом, двусторонним камином и коричневым полом без телевизора - отличное фото интерьера

Пример оригинального дизайна: большая изолированная гостиная комната:: освещение в морском стиле с синими стенами, темным паркетным полом, стандартным камином, фасадом камина из камня и ковром на полу

Brad Montgomery tym Homes
Свежая идея для дизайна: большая открытая гостиная комната:: освещение в стиле неоклассика (современная классика) с стандартным камином, фасадом камина из камня, телевизором на стене, белыми стенами, паркетным полом среднего тона, коричневым полом и ковром на полу - отличное фото интерьера
Свежая идея для дизайна: большая открытая гостиная комната:: освещение в стиле неоклассика (современная классика) с стандартным камином, фасадом камина из камня, телевизором на стене, белыми стенами, паркетным полом среднего тона, коричневым полом и ковром на полу - отличное фото интерьера
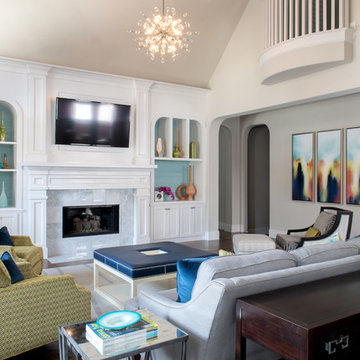
Design by Barbara Gilbert Interiors in Dallas, TX. By placing color strategically in this family room we created a colorful room that is warm and inviting.
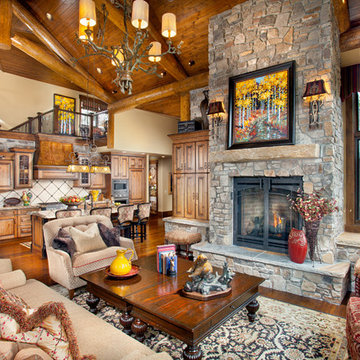
Pinnacle Mountain Homes
Пример оригинального дизайна: открытая гостиная комната:: освещение в стиле рустика с фасадом камина из камня
Пример оригинального дизайна: открытая гостиная комната:: освещение в стиле рустика с фасадом камина из камня
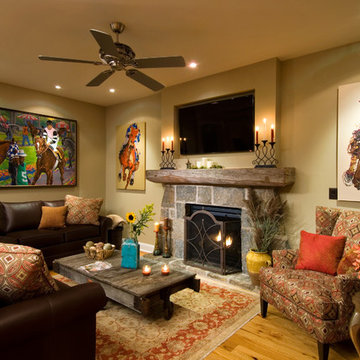
This Country Farmhouse with attached Barn/Art Studio is set quietly in the woods, embracing the privacy of its location and the efficiency of its design. A combination of Artistic Minds came together to create this fabulous Artist’s retreat with designated Studio Space, a unique Built-In Master Bed, and many other Signature Witt Features. The Outdoor Covered Patio is a perfect get-away and compliment to the uncontained joy the Tuscan-inspired Kitchen provides. Photos by Randall Perry Photography.
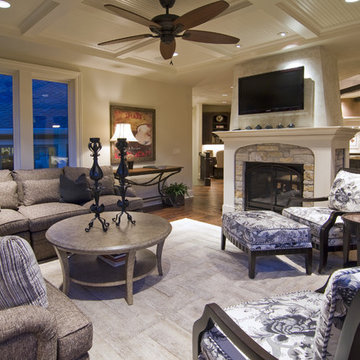
An abundance of living space is only part of the appeal of this traditional French county home. Strong architectural elements and a lavish interior design, including cathedral-arched beamed ceilings, hand-scraped and French bleed-edged walnut floors, faux finished ceilings, and custom tile inlays add to the home's charm.
This home features heated floors in the basement, a mirrored flat screen television in the kitchen/family room, an expansive master closet, and a large laundry/crafts room with Romeo & Juliet balcony to the front yard.
The gourmet kitchen features a custom range hood in limestone, inspired by Romanesque architecture, a custom panel French armoire refrigerator, and a 12 foot antiqued granite island.
Every child needs his or her personal space, offered via a large secret kids room and a hidden passageway between the kids' bedrooms.
A 1,000 square foot concrete sport court under the garage creates a fun environment for staying active year-round. The fun continues in the sunken media area featuring a game room, 110-inch screen, and 14-foot granite bar.
Story - Midwest Home Magazine
Photos - Todd Buchanan
Interior Designer - Anita Sullivan
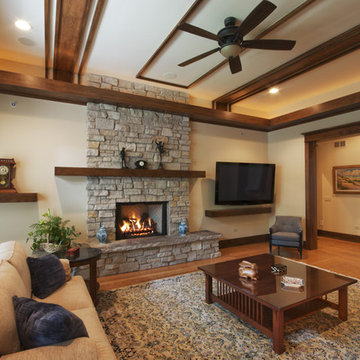
Идея дизайна: гостиная комната в классическом стиле с фасадом камина из камня и ковром на полу

На фото: гостиная комната среднего размера в современном стиле с стандартным камином, зелеными стенами, паркетным полом среднего тона, фасадом камина из камня и ковром на полу с

The living room features petrified wood fireplace surround with a salvaged driftwood mantle. Nearby, the dining room table retracts and converts into a guest bed.
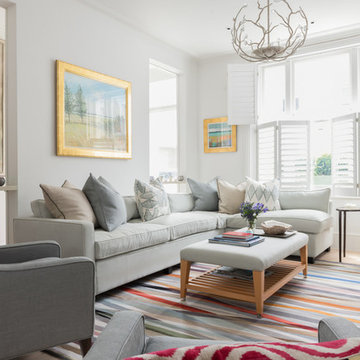
Zac and Zac
Идея дизайна: открытая гостиная комната среднего размера:: освещение в современном стиле с белыми стенами, светлым паркетным полом, стандартным камином, фасадом камина из камня и отдельно стоящим телевизором
Идея дизайна: открытая гостиная комната среднего размера:: освещение в современном стиле с белыми стенами, светлым паркетным полом, стандартным камином, фасадом камина из камня и отдельно стоящим телевизором
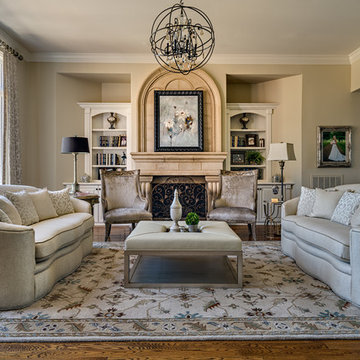
Steven Long
На фото: парадная, открытая гостиная комната среднего размера в классическом стиле с бежевыми стенами, темным паркетным полом, стандартным камином, фасадом камина из камня и ковром на полу без телевизора с
На фото: парадная, открытая гостиная комната среднего размера в классическом стиле с бежевыми стенами, темным паркетным полом, стандартным камином, фасадом камина из камня и ковром на полу без телевизора с
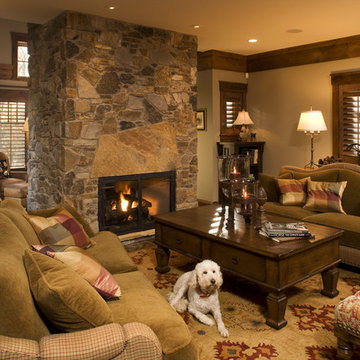
Идея дизайна: гостиная комната:: освещение в стиле рустика с фасадом камина из камня

Freesia is a courtyard style residence with both indoor and outdoor spaces that create a feeling of intimacy and serenity. The centrally installed swimming pool becomes a visual feature of the home and is the centerpiece for all entertaining. The kitchen, great room, and master bedroom all open onto the swimming pool and the expansive lanai spaces that flank the pool. Four bedrooms, four bathrooms, a summer kitchen, fireplace, and 2.5 car garage complete the home. 3,261 square feet of air conditioned space is wrapped in 3,907 square feet of under roof living.
Awards:
Parade of Homes – First Place Custom Home, Greater Orlando Builders Association
Grand Aurora Award – Detached Single Family Home $1,000,000-$1,500,000
– Aurora Award – Detached Single Family Home $1,000,000-$1,500,000
– Aurora Award – Kitchen $1,000,001-$2,000,000
– Aurora Award – Bath $1,000,001-$2,000,000
– Aurora Award – Green New Construction $1,000,000 – $2,000,000
– Aurora Award – Energy Efficient Home
– Aurora Award – Landscape Design/Pool Design
Best in American Living Awards, NAHB
– Silver Award, One-of-a-Kind Custom Home up to 4,000 sq. ft.
– Silver Award, Green-Built Home
American Residential Design Awards, First Place – Green Design, AIBD
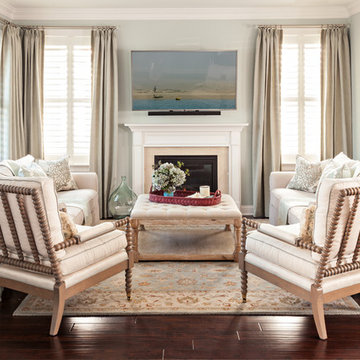
Dan Cutrona
Пример оригинального дизайна: маленькая открытая гостиная комната в морском стиле с стандартным камином, синими стенами, темным паркетным полом, фасадом камина из камня, телевизором на стене и ковром на полу для на участке и в саду
Пример оригинального дизайна: маленькая открытая гостиная комната в морском стиле с стандартным камином, синими стенами, темным паркетным полом, фасадом камина из камня, телевизором на стене и ковром на полу для на участке и в саду
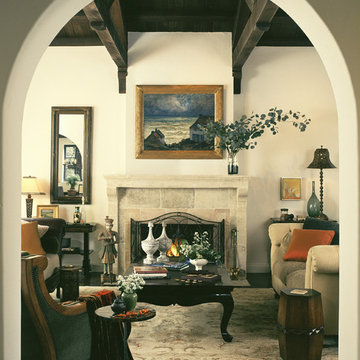
Photography by David Phelps Photography.
Hidden behind gates stands this 1935 Mediterranean home in the Hollywood Hills West. The multi-purpose grounds feature an outdoor loggia for entertaining, spa, pool and private terraced gardens with hillside city views. Completely modernized and renovated with special attention to architectural integrity. Carefully selected antiques and custom furnishings set the stage for tasteful casual California living.
Interior Designer Tommy Chambers
Architect Kevin Oreck
Landscape Designer Laurie Lewis
Contractor Jeff Vance of IDGroup
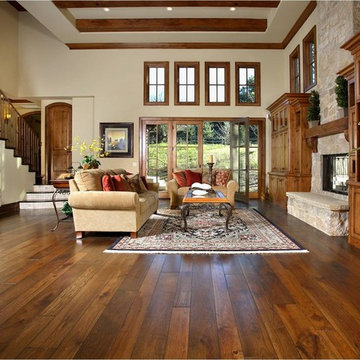
На фото: гостиная комната в классическом стиле с фасадом камина из камня, коричневым полом и ковром на полу с
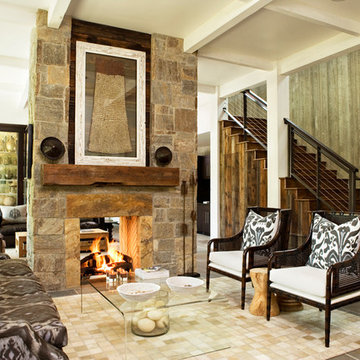
Rachel Boling Photography
Источник вдохновения для домашнего уюта: гостиная комната в стиле рустика с фасадом камина из камня и ковром на полу
Источник вдохновения для домашнего уюта: гостиная комната в стиле рустика с фасадом камина из камня и ковром на полу
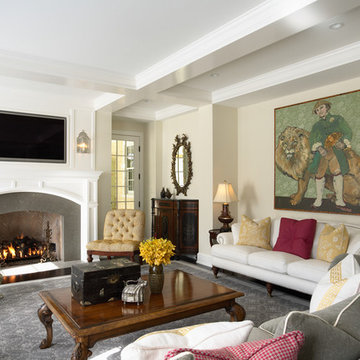
Идея дизайна: изолированная гостиная комната среднего размера:: освещение в классическом стиле с бежевыми стенами, стандартным камином, телевизором на стене, фасадом камина из камня и ковром на полу
Гостиная с фасадом камина из камня – фото дизайна интерьера
1


