Гостиная с коричневым полом – фото дизайна интерьера
Сортировать:Популярное за сегодня
1 - 20 из 107 фото

Brad Montgomery tym Homes
Свежая идея для дизайна: большая открытая гостиная комната:: освещение в стиле неоклассика (современная классика) с стандартным камином, фасадом камина из камня, телевизором на стене, белыми стенами, паркетным полом среднего тона, коричневым полом и ковром на полу - отличное фото интерьера
Свежая идея для дизайна: большая открытая гостиная комната:: освещение в стиле неоклассика (современная классика) с стандартным камином, фасадом камина из камня, телевизором на стене, белыми стенами, паркетным полом среднего тона, коричневым полом и ковром на полу - отличное фото интерьера
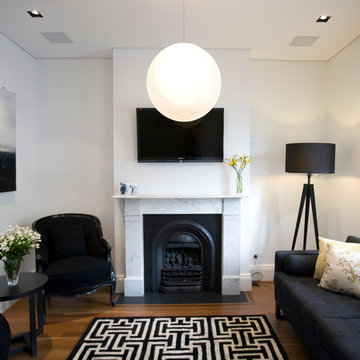
Стильный дизайн: гостиная комната в современном стиле с паркетным полом среднего тона, стандартным камином, телевизором на стене, коричневым полом и ковром на полу - последний тренд

Designed by Gallery Interiors/Rockford Kitchen Design, Rockford, MI
Свежая идея для дизайна: большая парадная, открытая гостиная комната в классическом стиле с фасадом камина из камня, бежевыми стенами, темным паркетным полом, двусторонним камином и коричневым полом без телевизора - отличное фото интерьера
Свежая идея для дизайна: большая парадная, открытая гостиная комната в классическом стиле с фасадом камина из камня, бежевыми стенами, темным паркетным полом, двусторонним камином и коричневым полом без телевизора - отличное фото интерьера
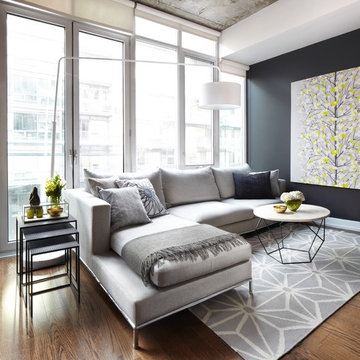
На фото: гостиная комната в современном стиле с черными стенами, паркетным полом среднего тона, коричневым полом, акцентной стеной и ковром на полу с
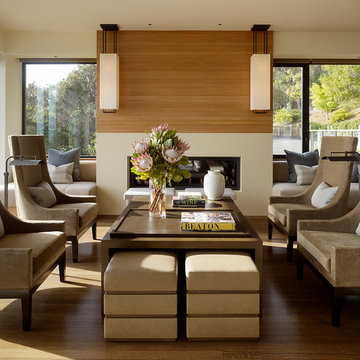
Matthew Millman Photography
http://www.matthewmillman.com/
На фото: большая парадная, открытая гостиная комната в современном стиле с горизонтальным камином, белыми стенами, паркетным полом среднего тона и коричневым полом без телевизора
На фото: большая парадная, открытая гостиная комната в современном стиле с горизонтальным камином, белыми стенами, паркетным полом среднего тона и коричневым полом без телевизора

This Neo-prairie style home with its wide overhangs and well shaded bands of glass combines the openness of an island getaway with a “C – shaped” floor plan that gives the owners much needed privacy on a 78’ wide hillside lot. Photos by James Bruce and Merrick Ales.
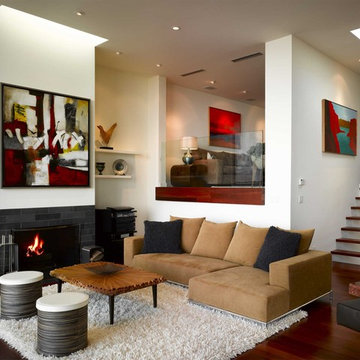
photographer Ken Gutmaker
На фото: парадная, изолированная гостиная комната среднего размера в стиле модернизм с фасадом камина из плитки, белыми стенами, темным паркетным полом, стандартным камином и коричневым полом с
На фото: парадная, изолированная гостиная комната среднего размера в стиле модернизм с фасадом камина из плитки, белыми стенами, темным паркетным полом, стандартным камином и коричневым полом с

This historic room has been brought back to life! The room was designed to capitalize on the wonderful architectural features. The signature use of French and English antiques with a captivating over mantel mirror draws the eye into this cozy space yet remains, elegant, timeless and fresh
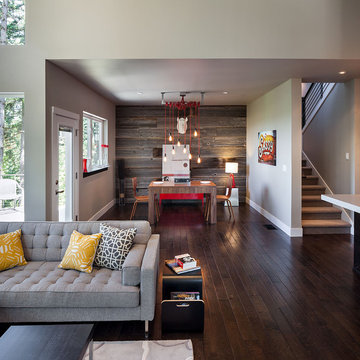
2012 KaDa Photography
Пример оригинального дизайна: большая открытая гостиная комната в современном стиле с серыми стенами, темным паркетным полом и коричневым полом
Пример оригинального дизайна: большая открытая гостиная комната в современном стиле с серыми стенами, темным паркетным полом и коричневым полом
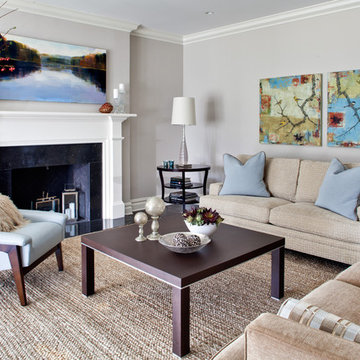
Update of existing home in Pelham.
Стильный дизайн: парадная, открытая гостиная комната среднего размера в современном стиле с серыми стенами, темным паркетным полом, стандартным камином, фасадом камина из дерева, коричневым полом и ковром на полу без телевизора - последний тренд
Стильный дизайн: парадная, открытая гостиная комната среднего размера в современном стиле с серыми стенами, темным паркетным полом, стандартным камином, фасадом камина из дерева, коричневым полом и ковром на полу без телевизора - последний тренд
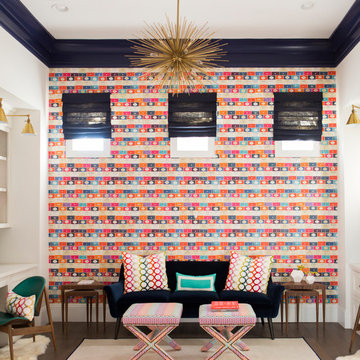
На фото: гостиная комната среднего размера в стиле неоклассика (современная классика) с темным паркетным полом, разноцветными стенами и коричневым полом с
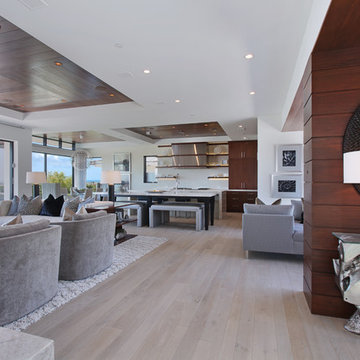
Among the many luxuries found in this home is having the perfect space to entertain. The great room has a wall of slide-away glass doors, allowing the ocean view and California sunsets to be enjoyed and appreciated. Cool shades of gray are combined with warm wood tones, creating a soft contemporary decor. The wire brushed light oak flooring is offset by planked mahogany insets in the ceiling.
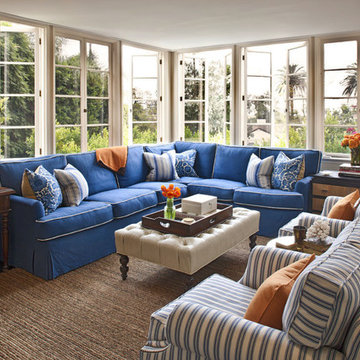
На фото: гостиная комната в стиле неоклассика (современная классика) с темным паркетным полом, коричневым полом и синим диваном
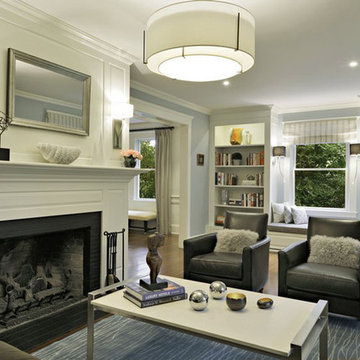
Источник вдохновения для домашнего уюта: изолированная гостиная комната среднего размера в современном стиле с ковром на полу, светлым паркетным полом, стандартным камином, фасадом камина из дерева и коричневым полом без телевизора
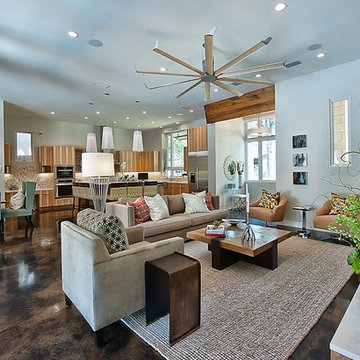
Идея дизайна: гостиная комната в современном стиле с бетонным полом, коричневым полом и ковром на полу
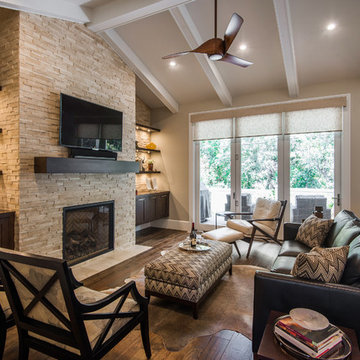
Стильный дизайн: парадная, открытая гостиная комната среднего размера в стиле неоклассика (современная классика) с бежевыми стенами, паркетным полом среднего тона, стандартным камином, фасадом камина из камня, телевизором на стене и коричневым полом - последний тренд
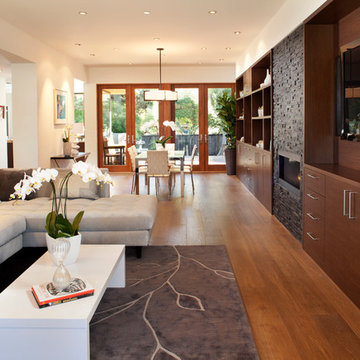
Open living and dining room gives an unobstructed view to the rear yard through large French doors. A continuous wall of built-in cabinets provides tons of storage with the stone wall and fireplace demarcating the two spaces. The ceiling heights have been raised two feet to ten feet overall creating a generous volume. The whole house is radiant heated using a Warmboard sub-floor product.

The home is roughly 80 years old and had a strong character to start our design from. The home had been added onto and updated several times previously so we stripped back most of these areas in order to get back to the original house before proceeding. The addition started around the Kitchen, updating and re-organizing this space making a beautiful, simply elegant space that makes a strong statement with its barrel vault ceiling. We opened up the rest of the family living area to the kitchen and pool patio areas, making this space flow considerably better than the original house. The remainder of the house, including attic areas, was updated to be in similar character and style of the new kitchen and living areas. Additional baths were added as well as rooms for future finishing. We added a new attached garage with a covered drive that leads to rear facing garage doors. The addition spaces (including the new garage) also include a full basement underneath for future finishing – this basement connects underground to the original homes basement providing one continuous space. New balconies extend the home’s interior to the quiet, well groomed exterior. The homes additions make this project’s end result look as if it all could have been built in the 1930’s.
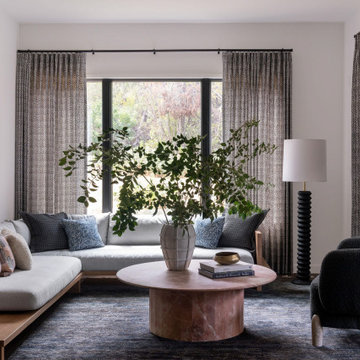
Living room with modern furniture, custom drapery and furniture, pink marble coffee table, large windows overlooking canyon view.
Идея дизайна: открытая гостиная комната среднего размера в стиле неоклассика (современная классика) с паркетным полом среднего тона, коричневым полом и белыми стенами без телевизора
Идея дизайна: открытая гостиная комната среднего размера в стиле неоклассика (современная классика) с паркетным полом среднего тона, коричневым полом и белыми стенами без телевизора
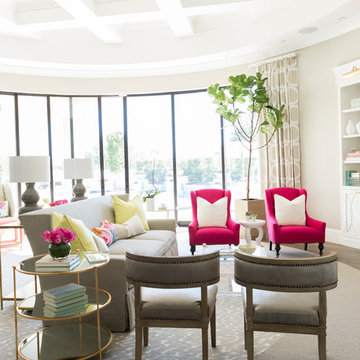
Источник вдохновения для домашнего уюта: парадная, открытая гостиная комната в стиле неоклассика (современная классика) с серыми стенами, темным паркетным полом и коричневым полом
Гостиная с коричневым полом – фото дизайна интерьера
1