Маленькая гостиная для на участке и в саду – фото дизайна интерьера
Сортировать:
Бюджет
Сортировать:Популярное за сегодня
1 - 20 из 58 фото
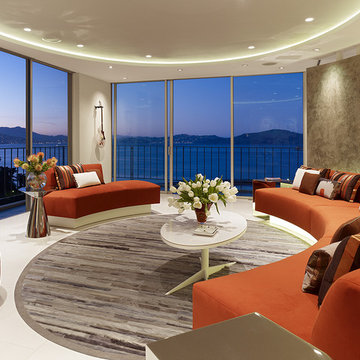
photos: Matthew Millman
This 1100 SF space is a reinvention of an early 1960s unit in one of two semi-circular apartment towers near San Francisco’s Aquatic Park. The existing design ignored the sweeping views and featured the same humdrum features one might have found in a mid-range suburban development from 40 years ago. The clients who bought the unit wanted to transform the apartment into a pied a terre with the feel of a high-end hotel getaway: sleek, exciting, sexy. The apartment would serve as a theater, revealing the spectacular sights of the San Francisco Bay.

The living room features petrified wood fireplace surround with a salvaged driftwood mantle. Nearby, the dining room table retracts and converts into a guest bed.
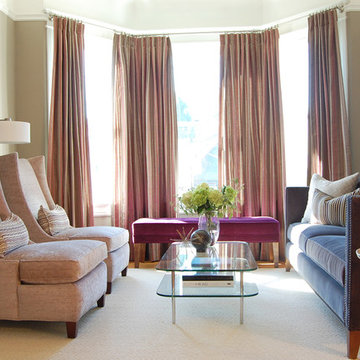
Источник вдохновения для домашнего уюта: маленькая парадная, изолированная гостиная комната в стиле неоклассика (современная классика) с серыми стенами, светлым паркетным полом и эркером для на участке и в саду
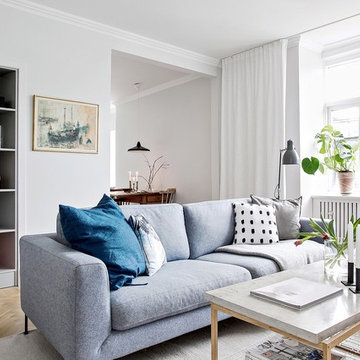
Bjurfors/ SE 360
Свежая идея для дизайна: маленькая изолированная гостиная комната в скандинавском стиле с белыми стенами, светлым паркетным полом и бежевым полом для на участке и в саду - отличное фото интерьера
Свежая идея для дизайна: маленькая изолированная гостиная комната в скандинавском стиле с белыми стенами, светлым паркетным полом и бежевым полом для на участке и в саду - отличное фото интерьера
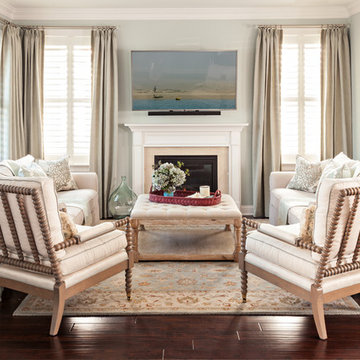
Dan Cutrona
Пример оригинального дизайна: маленькая открытая гостиная комната в морском стиле с стандартным камином, синими стенами, темным паркетным полом, фасадом камина из камня, телевизором на стене и ковром на полу для на участке и в саду
Пример оригинального дизайна: маленькая открытая гостиная комната в морском стиле с стандартным камином, синими стенами, темным паркетным полом, фасадом камина из камня, телевизором на стене и ковром на полу для на участке и в саду
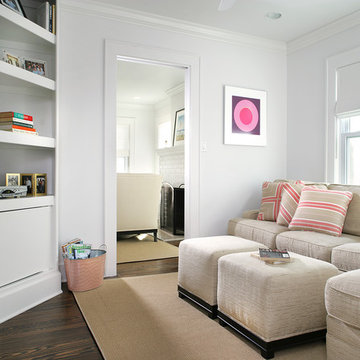
Pocket doors allow the multifunctional family room to become a private main floor fifth bedroom for weekend guests. Ottomans are used in lieu of a coffee table, offering extra seating as well as surface space and allowing better traffic flow.
The proportionally-sized custom wall unit with strategically placed angles and touch-latch doors (eliminating protrusions) leaves just enough functional floor space for the queen-size mattress to open comfortably.

An unusual loft space gets a multifunctional design with movable furnishings to create a flexible and adaptable space for a family with three young children.
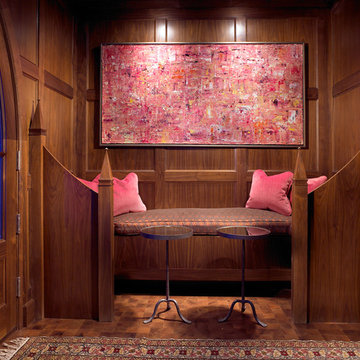
Photo Credit: Kim Sargent
Пример оригинального дизайна: маленькая гостиная комната в стиле фьюжн с коричневыми стенами для на участке и в саду
Пример оригинального дизайна: маленькая гостиная комната в стиле фьюжн с коричневыми стенами для на участке и в саду
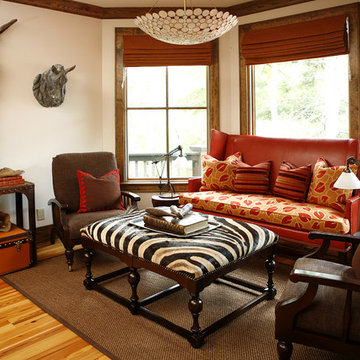
На фото: маленькая гостиная комната в стиле фьюжн с паркетным полом среднего тона для на участке и в саду с
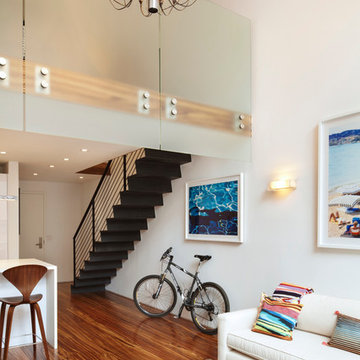
Packing a lot of function into a small space requires ingenuity and skill, exactly what was needed for this one-bedroom gut in the Meatpacking District. When Axis Mundi was done, all that remained was the expansive arched window. Now one enters onto a pristine white-walled loft warmed by new zebrano plank floors. A new powder room and kitchen are at right. On the left, the lean profile of a folded steel stair cantilevered off the wall allows access to the bedroom above without eating up valuable floor space. Beyond, a living room basks in ample natural light. To allow that light to penetrate to the darkest corners of the bedroom, while also affording the owner privacy, the façade of the master bath, as well as the railing at the edge of the mezzanine space, are sandblasted glass. Finally, colorful furnishings, accessories and photography animate the simply articulated architectural envelope.
Project Team: John Beckmann, Nick Messerlian and Richard Rosenbloom
Photographer: Mikiko Kikuyama
© Axis Mundi Design LLC
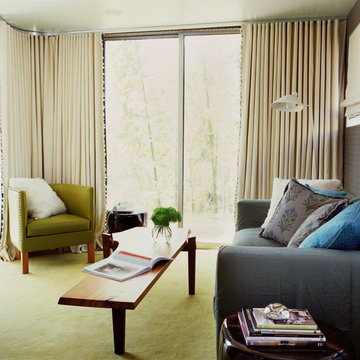
A swath of chartreuse is a perfect compliment to a shock of turquoise.
На фото: маленькая изолированная гостиная комната в современном стиле с синими стенами, ковровым покрытием, зеленым полом и акцентной стеной без камина, телевизора для на участке и в саду с
На фото: маленькая изолированная гостиная комната в современном стиле с синими стенами, ковровым покрытием, зеленым полом и акцентной стеной без камина, телевизора для на участке и в саду с
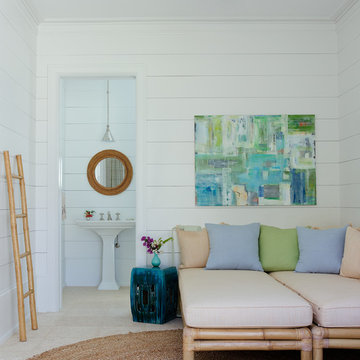
Источник вдохновения для домашнего уюта: маленькая гостиная комната в морском стиле с белыми стенами для на участке и в саду
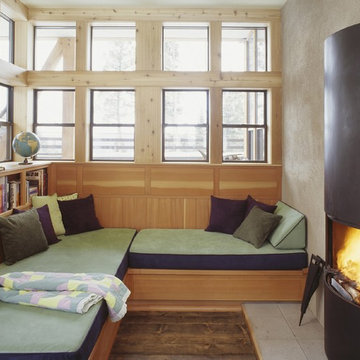
Свежая идея для дизайна: маленькая изолированная гостиная комната в стиле рустика с бежевыми стенами, с книжными шкафами и полками, стандартным камином, фасадом камина из металла и бежевым полом без телевизора для на участке и в саду - отличное фото интерьера
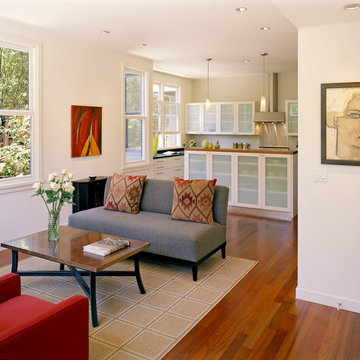
Пример оригинального дизайна: маленькая открытая гостиная комната в современном стиле с белыми стенами без камина, телевизора для на участке и в саду
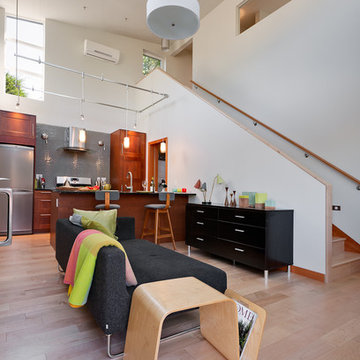
Jim Houston
Идея дизайна: маленькая открытая гостиная комната в стиле модернизм для на участке и в саду
Идея дизайна: маленькая открытая гостиная комната в стиле модернизм для на участке и в саду
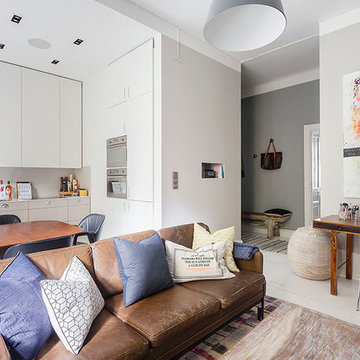
Thomas Nylund
На фото: маленькая открытая, парадная гостиная комната в современном стиле с серыми стенами, деревянным полом, телевизором на стене и коричневым диваном без камина для на участке и в саду с
На фото: маленькая открытая, парадная гостиная комната в современном стиле с серыми стенами, деревянным полом, телевизором на стене и коричневым диваном без камина для на участке и в саду с
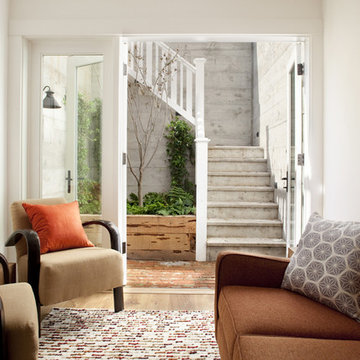
На фото: маленькая гостиная комната в современном стиле с белыми стенами и ковром на полу для на участке и в саду
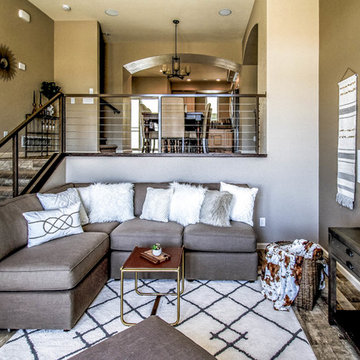
Свежая идея для дизайна: маленькая парадная, открытая гостиная комната в стиле неоклассика (современная классика) с бежевыми стенами и паркетным полом среднего тона без телевизора для на участке и в саду - отличное фото интерьера
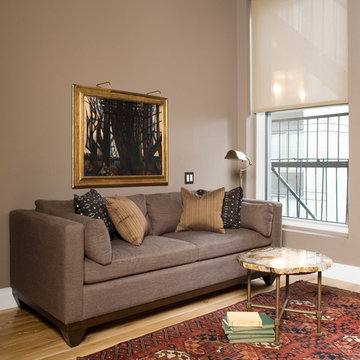
A transplant from Maryland to New York City, my client wanted a true New York loft-living experience, to honor the history of the Flatiron District but also to make him feel at "home" in his newly adopted city. We replaced all the floors with reclaimed wood, gutted the kitchen and master bathroom and decorated with a mix of vintage and current furnishings leaving a comfortable but open canvas for his growing art collection.
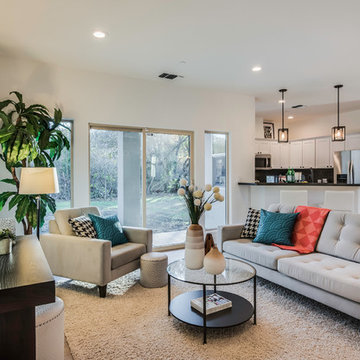
Свежая идея для дизайна: маленькая парадная, открытая гостиная комната в стиле неоклассика (современная классика) с белыми стенами и телевизором на стене для на участке и в саду - отличное фото интерьера
Маленькая гостиная для на участке и в саду – фото дизайна интерьера
1

