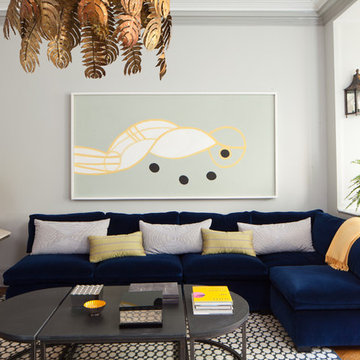Гостиная – фото дизайна интерьера
Сортировать:
Бюджет
Сортировать:Популярное за сегодня
121 - 140 из 2 677 фото
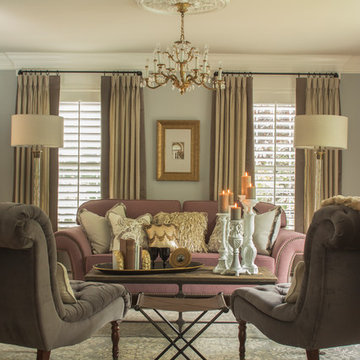
An enchanting mix of rustic and elegant elements, We designed this room around the beautiful pictures that ornament its’ walls. Each photo has a deep meaning for our client, who photographed them while on a trip to New York City with her father. It was there that she was shown the place her parents fell in love: the steps where they would talk for hours, where they first saw each other and experienced that sacred “love at first sight moment”. Inspired by these photos we filtered them in a beautifully sentimental sepia tone. We custom framed these images in thick gold and they became our vision for the room. Following the color ways of the photos, the room carries deep gray and brown tones as well as a pop of purple color with the sofa. Throughout the room we incorporated various finishes of wood, antique brass, lacquer and iron to establish a stunning contrast that became cohesive. We mixed luxurious elements, like the white lacquer candleholders, golden bookends and black chalices atop the more rustic unfinished wooden table to create a beautiful display. The pillows decorating the sofa mixed both textures and finishes from sheen to matte in keeping with the theme of different style elements becoming harmonious. In the two front corners rest chairs of a deeper gray, with a luxe brown throw and golden pillow that further enrich the sepia-tone feel of the photographs. Each element was carefully designed with these photos in mind, to evoke the nostalgic feeling of the images and provide our client and her family a place in which they can relax, reminisce and truly enjoy their time with one another.
Custom designed by Hartley and Hill Design. All materials and furnishings in this space are available through Hartley and Hill Design. www.hartleyandhilldesign.com 888-639-0639

Freesia is a courtyard style residence with both indoor and outdoor spaces that create a feeling of intimacy and serenity. The centrally installed swimming pool becomes a visual feature of the home and is the centerpiece for all entertaining. The kitchen, great room, and master bedroom all open onto the swimming pool and the expansive lanai spaces that flank the pool. Four bedrooms, four bathrooms, a summer kitchen, fireplace, and 2.5 car garage complete the home. 3,261 square feet of air conditioned space is wrapped in 3,907 square feet of under roof living.
Awards:
Parade of Homes – First Place Custom Home, Greater Orlando Builders Association
Grand Aurora Award – Detached Single Family Home $1,000,000-$1,500,000
– Aurora Award – Detached Single Family Home $1,000,000-$1,500,000
– Aurora Award – Kitchen $1,000,001-$2,000,000
– Aurora Award – Bath $1,000,001-$2,000,000
– Aurora Award – Green New Construction $1,000,000 – $2,000,000
– Aurora Award – Energy Efficient Home
– Aurora Award – Landscape Design/Pool Design
Best in American Living Awards, NAHB
– Silver Award, One-of-a-Kind Custom Home up to 4,000 sq. ft.
– Silver Award, Green-Built Home
American Residential Design Awards, First Place – Green Design, AIBD
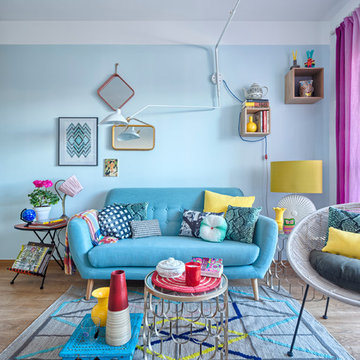
Fotografía: masfotogenica fotografia
Стильный дизайн: парадная, изолированная гостиная комната среднего размера в стиле фьюжн с синими стенами, светлым паркетным полом и синим диваном без камина, телевизора - последний тренд
Стильный дизайн: парадная, изолированная гостиная комната среднего размера в стиле фьюжн с синими стенами, светлым паркетным полом и синим диваном без камина, телевизора - последний тренд
Find the right local pro for your project
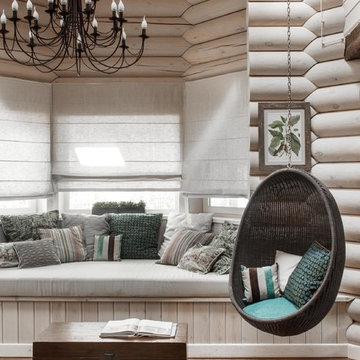
фото Кирилл Овчинников
Идея дизайна: гостиная комната в стиле кантри с светлым паркетным полом
Идея дизайна: гостиная комната в стиле кантри с светлым паркетным полом
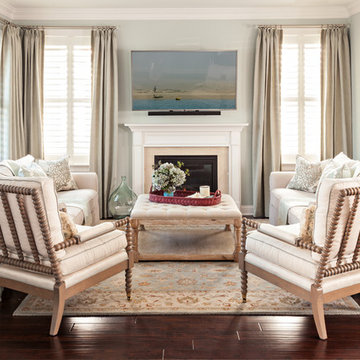
Dan Cutrona
Пример оригинального дизайна: маленькая открытая гостиная комната в морском стиле с стандартным камином, синими стенами, темным паркетным полом, фасадом камина из камня, телевизором на стене и ковром на полу для на участке и в саду
Пример оригинального дизайна: маленькая открытая гостиная комната в морском стиле с стандартным камином, синими стенами, темным паркетным полом, фасадом камина из камня, телевизором на стене и ковром на полу для на участке и в саду

Contemporary living room with custom TV enclosure which slides open to reveal TV. Custom storage. Dramatic wall colors. First Place Design Excellence Award CA Central/Nevada ASID. Sleek and clean lined for a new home.
photo: Dave Adams
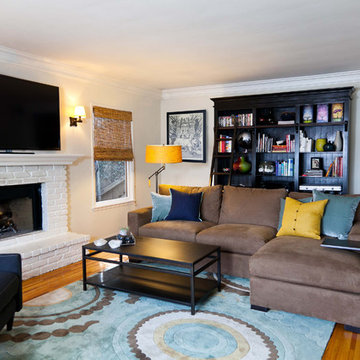
Minimal and hip bachelor pad, this living room combines the client's taste for mid-century modern lines and and more traditional pieces, for a masculine but polished look. The space is anchored by an over-sized, 'library' bookcase, and a large rug featuring the homeowner's choice colors of blues and yellows. Tailored for a bachelor's lifestyle, the seating arrangement provides great views of the tv without disturbing the flow of circulation. Pops of metal in the cocktail table and c-table bring in a mix of materials.
Photos by Holly Brobst: http://hollybrobst.com/
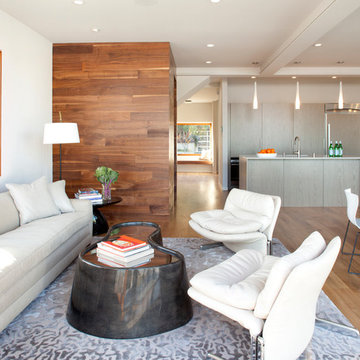
Paul Dyer Photography:
Situated on a San Francisco hilltop, this 100 year old bungalow received a complete renovation by McElroy Architecture. Opening up to the panoramic views are expansive sliding doors on each level. Quantum’s Lift & Slide doors are equipped with stainless steel carriage systems in aluminum dark bronze, euro black weather-stripping, bronze anodized sill track and head guide finish, and oil rubbed bronze levers and flush pulls. Our Hinged doors were installed with full mortise butt hinges finished in dark oil rubbed bronze, and sills featuring 6” legs beyond side jambs.
The Signature Series push-out sash windows feature handle and strike hardware in oil rubbed bronze finish, bronze weather-stripping and four bar stainless steel friction hinges. The French casement windows have flush bolts mounted to floating astragal in a dark oil rubbed bronze finish. The home also incorporates Euro Series fixed panels coupled with a special angled Signature Series transom. Furthermore, we find throughout the project, obscure glazing specified as acid-etched satin translucent. The project’s windows and doors are made of Douglas Fir, with Sapele door sills, interior rectangular sticking and exterior beveled glazing stops.
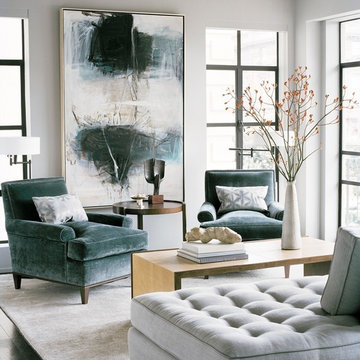
Lisa Romerein
Источник вдохновения для домашнего уюта: гостиная комната:: освещение в стиле неоклассика (современная классика) с белыми стенами без телевизора
Источник вдохновения для домашнего уюта: гостиная комната:: освещение в стиле неоклассика (современная классика) с белыми стенами без телевизора
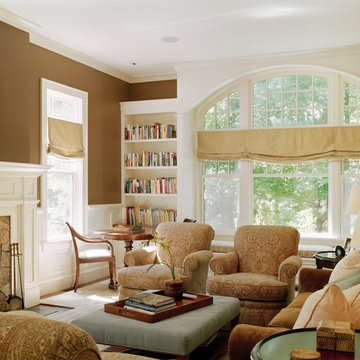
Идея дизайна: гостиная комната в классическом стиле с коричневыми стенами
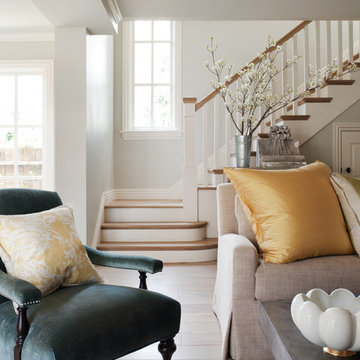
Residential Design by Heydt Designs, Interior Design by Benjamin Dhong Interiors, Construction by Kearney & O'Banion, Photography by David Duncan Livingston
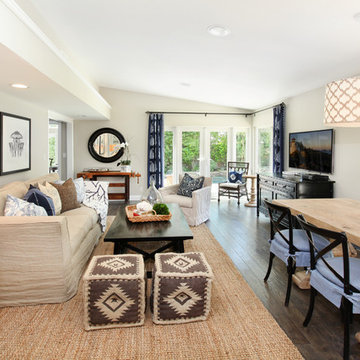
Interior Design by: Blackband Design, Phone: 949.872.2234
Источник вдохновения для домашнего уюта: гостиная комната в морском стиле с бежевыми стенами, телевизором на стене и ковром на полу
Источник вдохновения для домашнего уюта: гостиная комната в морском стиле с бежевыми стенами, телевизором на стене и ковром на полу
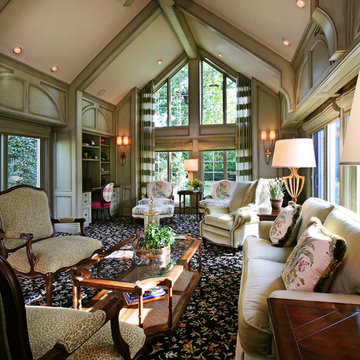
Antique glazed woodwork was added for interest and warmth in this Grosse Pointe Michigan family room
Photography: Jeff Garland
Идея дизайна: гостиная комната в классическом стиле с зелеными стенами
Идея дизайна: гостиная комната в классическом стиле с зелеными стенами
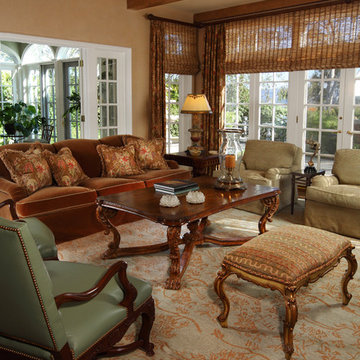
Wounderful living space, formal family room. Walls are covered with American Clay product. Custom rug of wool.
Свежая идея для дизайна: большая гостиная комната в классическом стиле с оранжевыми стенами и красивыми шторами - отличное фото интерьера
Свежая идея для дизайна: большая гостиная комната в классическом стиле с оранжевыми стенами и красивыми шторами - отличное фото интерьера
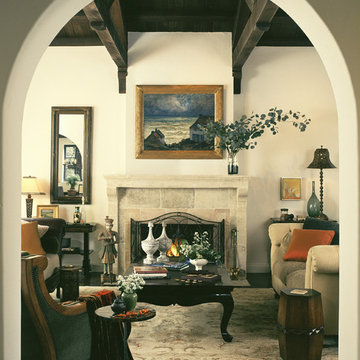
Photography by David Phelps Photography.
Hidden behind gates stands this 1935 Mediterranean home in the Hollywood Hills West. The multi-purpose grounds feature an outdoor loggia for entertaining, spa, pool and private terraced gardens with hillside city views. Completely modernized and renovated with special attention to architectural integrity. Carefully selected antiques and custom furnishings set the stage for tasteful casual California living.
Interior Designer Tommy Chambers
Architect Kevin Oreck
Landscape Designer Laurie Lewis
Contractor Jeff Vance of IDGroup
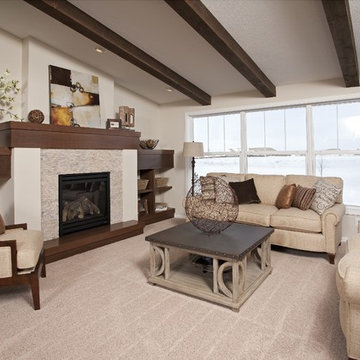
Идея дизайна: гостиная комната в классическом стиле с бежевыми стенами, ковровым покрытием и стандартным камином без телевизора
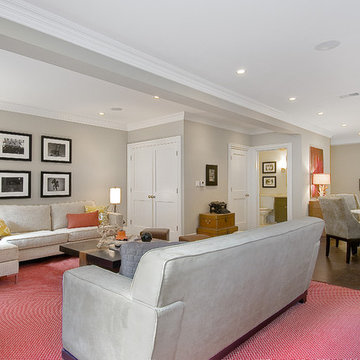
Street facing front Facade
Photo by: John D Hayes of OpenHomes Photography
Пример оригинального дизайна: гостиная комната в классическом стиле с серыми стенами без камина
Пример оригинального дизайна: гостиная комната в классическом стиле с серыми стенами без камина
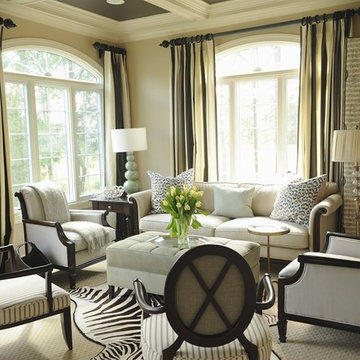
Стильный дизайн: гостиная комната в классическом стиле с бежевыми стенами и ковром на полу - последний тренд
Гостиная – фото дизайна интерьера
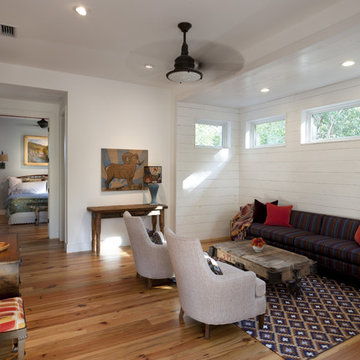
Custom-upholstered antique furniture in fresh colors. Mixing contemporary and classic art. Industrial Lindberry cart as coffee table. Shiplap wood walls.
7


