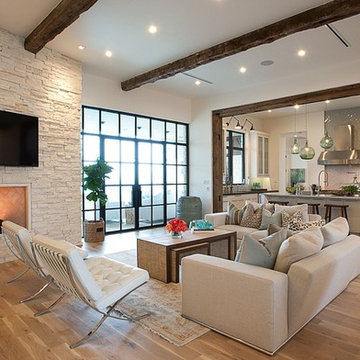Гостиная с любой отделкой стен – фото дизайна интерьера
Сортировать:
Бюджет
Сортировать:Популярное за сегодня
1 - 20 из 27 фото
1 из 3
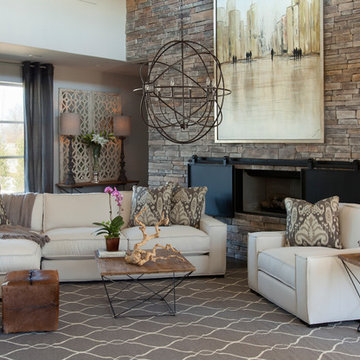
На фото: гостиная комната в стиле неоклассика (современная классика) с фасадом камина из камня и красивыми шторами с
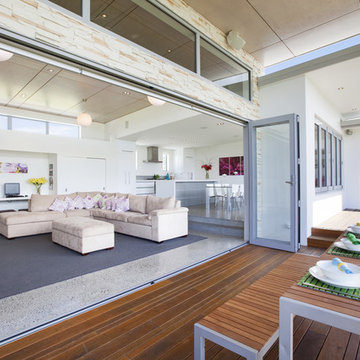
Пример оригинального дизайна: открытая гостиная комната в стиле модернизм с ковром на полу
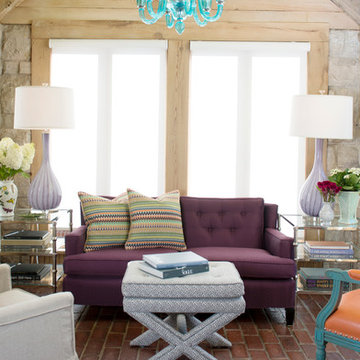
Свежая идея для дизайна: парадная гостиная комната в стиле неоклассика (современная классика) с кирпичным полом - отличное фото интерьера
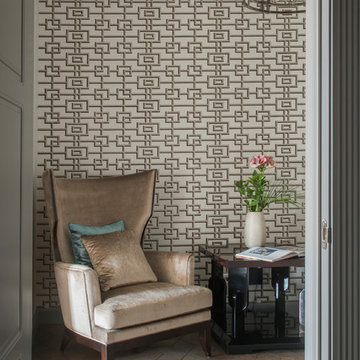
На фото: гостиная комната среднего размера в современном стиле с паркетным полом среднего тона, серыми стенами, зоной отдыха и обоями на стенах с
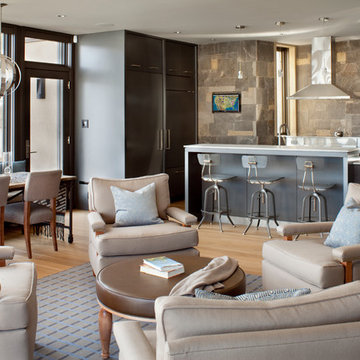
Gibeon Photography
Идея дизайна: открытая гостиная комната в современном стиле с светлым паркетным полом
Идея дизайна: открытая гостиная комната в современном стиле с светлым паркетным полом

Источник вдохновения для домашнего уюта: гостиная комната:: освещение в стиле рустика с фасадом камина из камня, паркетным полом среднего тона, стандартным камином и ковром на полу
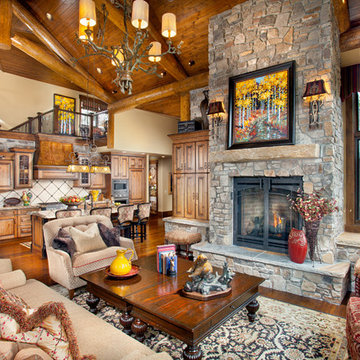
Pinnacle Mountain Homes
Пример оригинального дизайна: открытая гостиная комната:: освещение в стиле рустика с фасадом камина из камня
Пример оригинального дизайна: открытая гостиная комната:: освещение в стиле рустика с фасадом камина из камня

This is the model unit for modern live-work lofts. The loft features 23 foot high ceilings, a spiral staircase, and an open bedroom mezzanine.
Стильный дизайн: парадная, изолированная гостиная комната среднего размера:: освещение в стиле лофт с серыми стенами, бетонным полом, стандартным камином, серым полом, фасадом камина из металла и ковром на полу без телевизора - последний тренд
Стильный дизайн: парадная, изолированная гостиная комната среднего размера:: освещение в стиле лофт с серыми стенами, бетонным полом, стандартным камином, серым полом, фасадом камина из металла и ковром на полу без телевизора - последний тренд

Montse Garriga (Nuevo Estilo)
Источник вдохновения для домашнего уюта: парадная, изолированная гостиная комната среднего размера в стиле лофт с белыми стенами и паркетным полом среднего тона без камина
Источник вдохновения для домашнего уюта: парадная, изолированная гостиная комната среднего размера в стиле лофт с белыми стенами и паркетным полом среднего тона без камина
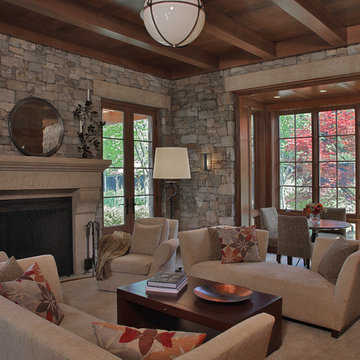
На фото: огромная гостиная комната в средиземноморском стиле с стандартным камином
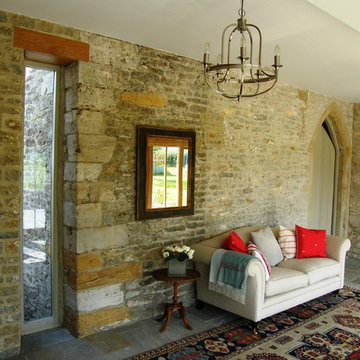
Geoff Cole - PWCR
Пример оригинального дизайна: гостиная комната в стиле кантри с бежевыми стенами и полом из сланца
Пример оригинального дизайна: гостиная комната в стиле кантри с бежевыми стенами и полом из сланца
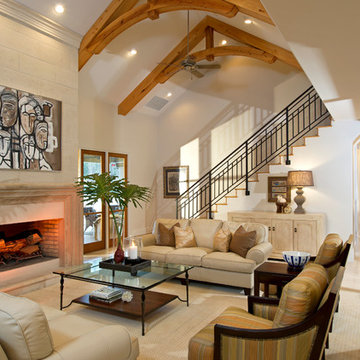
RWJ
Источник вдохновения для домашнего уюта: большая парадная, открытая гостиная комната в классическом стиле с белыми стенами, полом из керамической плитки, стандартным камином и фасадом камина из камня
Источник вдохновения для домашнего уюта: большая парадная, открытая гостиная комната в классическом стиле с белыми стенами, полом из керамической плитки, стандартным камином и фасадом камина из камня
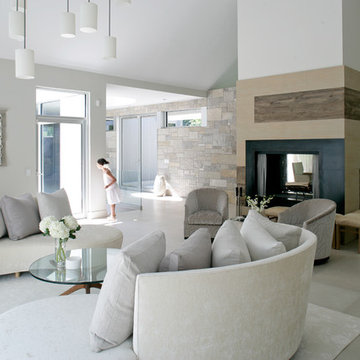
A stunning farmhouse styled home is given a light and airy contemporary design! Warm neutrals, clean lines, and organic materials adorn every room, creating a bright and inviting space to live.
The rectangular swimming pool, library, dark hardwood floors, artwork, and ornaments all entwine beautifully in this elegant home.
Project Location: The Hamptons. Project designed by interior design firm, Betty Wasserman Art & Interiors. From their Chelsea base, they serve clients in Manhattan and throughout New York City, as well as across the tri-state area and in The Hamptons.
For more about Betty Wasserman, click here: https://www.bettywasserman.com/
To learn more about this project, click here: https://www.bettywasserman.com/spaces/modern-farmhouse/
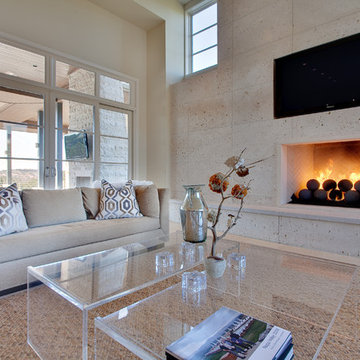
Given a challenging lot configuration and topography, along with privacy issues, we had to get creative in designing this home. The home is divided into four basic living zones: private owner’s suite, informal living area, kids area upstairs, and a flexible guest entertaining area. The entry is unique in that it takes you directly through to the outdoor living area, and also provides separation of the owners’ private suite from the rest of the home. There are no formal living or dining areas; instead the breakfast and family rooms were enlarged to entertain more comfortably in an informal manner. One great feature of the detached casita is that it has a lower activity area, which helps the house connect to the property below. This contemporary haven in Barton Creek is a beautiful example of a chic and elegant design that creates a very practical and informal space for living.
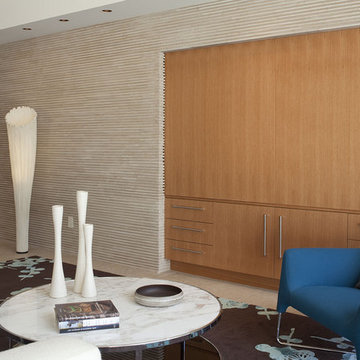
© Paul Bardagjy Photography
На фото: гостиная комната в стиле модернизм с бежевыми стенами и акцентной стеной с
На фото: гостиная комната в стиле модернизм с бежевыми стенами и акцентной стеной с
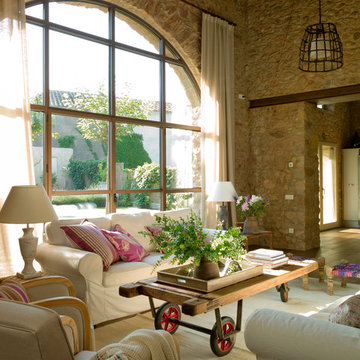
Стильный дизайн: большая парадная, открытая гостиная комната в стиле кантри с коричневыми стенами и паркетным полом среднего тона без камина, телевизора - последний тренд
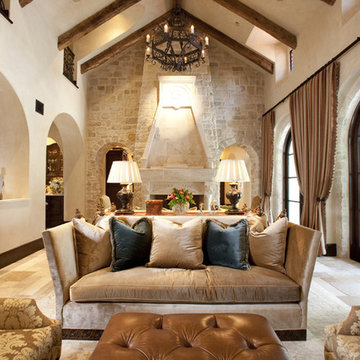
Пример оригинального дизайна: гостиная комната в средиземноморском стиле с бежевыми стенами и акцентной стеной
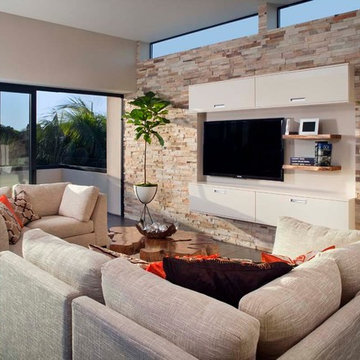
The successful execution of the home salon speaks directly to the clients love of the beach and coastline.
Chipper Hatter Photography
Builder: Streamline Development

Project: Le Petit Hopital in Provence
Limestone Elements by Ancient Surfaces
Project Renovation completed in 2012
Situated in a quiet, bucolic setting surrounded by lush apple and cherry orchards, Petit Hopital is a refurbished eighteenth century Bastide farmhouse.
With manicured gardens and pathways that seem as if they emerged from a fairy tale. Petit Hopital is a quintessential Provencal retreat that merges natural elements of stone, wind, fire and water.
Talking about water, Ancient Surfaces made sure to provide this lovely estate with unique and one of a kind fountains that are simply out of this world.
The villa is in proximity to the magical canal-town of Isle Sur La Sorgue and within comfortable driving distance of Avignon, Carpentras and Orange with all the French culture and history offered along the way.
The grounds at Petit Hopital include a pristine swimming pool with a Romanesque wall fountain full with its thick stone coping surround pieces.
The interior courtyard features another special fountain for an even more romantic effect.
Cozy outdoor furniture allows for splendid moments of alfresco dining and lounging.
The furnishings at Petit Hopital are modern, comfortable and stately, yet rather quaint when juxtaposed against the exposed stone walls.
The plush living room has also been fitted with a fireplace.
Antique Limestone Flooring adorned the entire home giving it a surreal out of time feel to it.
The villa includes a fully equipped kitchen with center island featuring gas hobs and a separate bar counter connecting via open plan to the formal dining area to help keep the flow of the conversation going.
Гостиная с любой отделкой стен – фото дизайна интерьера
1


