Гостиная с горизонтальным камином – фото дизайна интерьера
Сортировать:
Бюджет
Сортировать:Популярное за сегодня
1 - 20 из 44 фото
1 из 3

This home remodel is a celebration of curves and light. Starting from humble beginnings as a basic builder ranch style house, the design challenge was maximizing natural light throughout and providing the unique contemporary style the client’s craved.
The Entry offers a spectacular first impression and sets the tone with a large skylight and an illuminated curved wall covered in a wavy pattern Porcelanosa tile.
The chic entertaining kitchen was designed to celebrate a public lifestyle and plenty of entertaining. Celebrating height with a robust amount of interior architectural details, this dynamic kitchen still gives one that cozy feeling of home sweet home. The large “L” shaped island accommodates 7 for seating. Large pendants over the kitchen table and sink provide additional task lighting and whimsy. The Dekton “puzzle” countertop connection was designed to aid the transition between the two color countertops and is one of the homeowner’s favorite details. The built-in bistro table provides additional seating and flows easily into the Living Room.
A curved wall in the Living Room showcases a contemporary linear fireplace and tv which is tucked away in a niche. Placing the fireplace and furniture arrangement at an angle allowed for more natural walkway areas that communicated with the exterior doors and the kitchen working areas.
The dining room’s open plan is perfect for small groups and expands easily for larger events. Raising the ceiling created visual interest and bringing the pop of teal from the Kitchen cabinets ties the space together. A built-in buffet provides ample storage and display.
The Sitting Room (also called the Piano room for its previous life as such) is adjacent to the Kitchen and allows for easy conversation between chef and guests. It captures the homeowner’s chic sense of style and joie de vivre.
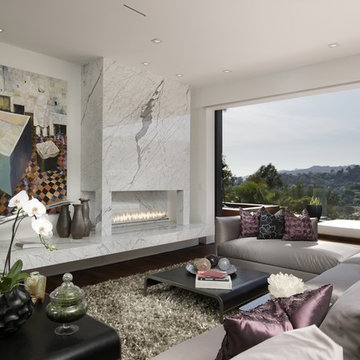
mpkelley.com / Michael Kelley Photography 2012
Источник вдохновения для домашнего уюта: гостиная комната в современном стиле с белыми стенами и горизонтальным камином
Источник вдохновения для домашнего уюта: гостиная комната в современном стиле с белыми стенами и горизонтальным камином

Contemporary living room with custom TV enclosure which slides open to reveal TV. Custom storage. Dramatic wall colors. First Place Design Excellence Award CA Central/Nevada ASID. Sleek and clean lined for a new home.
photo: Dave Adams
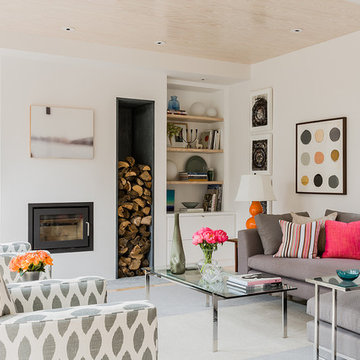
Свежая идея для дизайна: открытая гостиная комната среднего размера в скандинавском стиле с белыми стенами, телевизором на стене, фасадом камина из штукатурки и горизонтальным камином - отличное фото интерьера
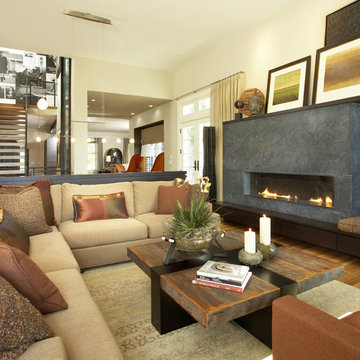
KSID Studio designed sophisticated banquette seating and a custom table to fit the long narrow area opposite the staircase. The room presented design challenges, and our solutions are what make the space unique. We create rooms that are individual and suit each client’s personal style.
Karen Melvin Photography

An industrial modern design + build project placed among the trees at the top of a hill. More projects at www.IversonSignatureHomes.com
2012 KaDa Photography

Freesia is a courtyard style residence with both indoor and outdoor spaces that create a feeling of intimacy and serenity. The centrally installed swimming pool becomes a visual feature of the home and is the centerpiece for all entertaining. The kitchen, great room, and master bedroom all open onto the swimming pool and the expansive lanai spaces that flank the pool. Four bedrooms, four bathrooms, a summer kitchen, fireplace, and 2.5 car garage complete the home. 3,261 square feet of air conditioned space is wrapped in 3,907 square feet of under roof living.
Awards:
Parade of Homes – First Place Custom Home, Greater Orlando Builders Association
Grand Aurora Award – Detached Single Family Home $1,000,000-$1,500,000
– Aurora Award – Detached Single Family Home $1,000,000-$1,500,000
– Aurora Award – Kitchen $1,000,001-$2,000,000
– Aurora Award – Bath $1,000,001-$2,000,000
– Aurora Award – Green New Construction $1,000,000 – $2,000,000
– Aurora Award – Energy Efficient Home
– Aurora Award – Landscape Design/Pool Design
Best in American Living Awards, NAHB
– Silver Award, One-of-a-Kind Custom Home up to 4,000 sq. ft.
– Silver Award, Green-Built Home
American Residential Design Awards, First Place – Green Design, AIBD

Designed by Sindhu Peruri of
Peruri Design Co.
Woodside, CA
Photography by Eric Roth
Свежая идея для дизайна: большая гостиная комната в современном стиле с фасадом камина из дерева, серыми стенами, темным паркетным полом, горизонтальным камином и серым полом - отличное фото интерьера
Свежая идея для дизайна: большая гостиная комната в современном стиле с фасадом камина из дерева, серыми стенами, темным паркетным полом, горизонтальным камином и серым полом - отличное фото интерьера
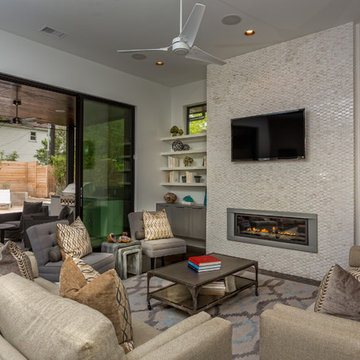
Located on a small infill lot in central Austin, this residence was designed to meet the needs of a growing family and an ambitious program. The program had to address challenging city and neighborhood restrictions while maintaining an open floor plan. The exterior materials are employed to define volumes and translate between the defined forms. This vocabulary continues visually inside the home. On this tight lot, it was important to openly connect the main living areas with the exterior, integrating the rear screened-in terrace with the backyard and pool. The Owner's Suite maintains privacy on the quieter corner of the lot. Natural light was an important factor in design. Glazing works in tandem with the deep overhangs to provide ambient lighting and allows for the most pleasing views. Natural materials and light, which were critical to the clients, help define the house to achieve a simplistic, clean demeanor in this historic neighborhood.
Photography by Jerry Hayes
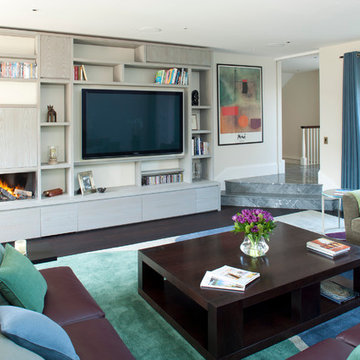
Свежая идея для дизайна: гостиная комната в современном стиле с бежевыми стенами, темным паркетным полом, горизонтальным камином и мультимедийным центром - отличное фото интерьера
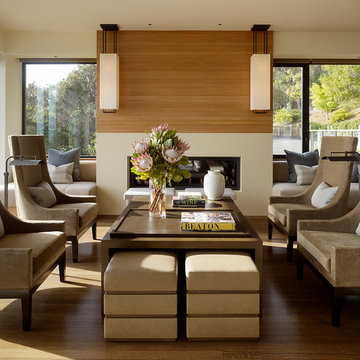
Matthew Millman Photography
http://www.matthewmillman.com/
На фото: большая парадная, открытая гостиная комната в современном стиле с горизонтальным камином, белыми стенами, паркетным полом среднего тона и коричневым полом без телевизора
На фото: большая парадная, открытая гостиная комната в современном стиле с горизонтальным камином, белыми стенами, паркетным полом среднего тона и коричневым полом без телевизора
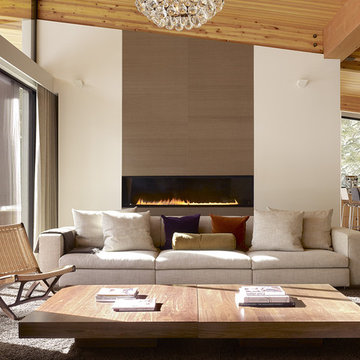
Источник вдохновения для домашнего уюта: гостиная комната в стиле ретро с горизонтальным камином и ковром на полу
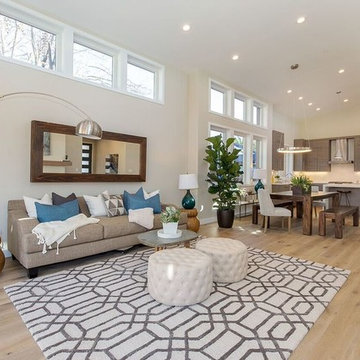
Стильный дизайн: открытая, парадная гостиная комната среднего размера:: освещение в стиле неоклассика (современная классика) с бежевыми стенами, светлым паркетным полом, горизонтальным камином, фасадом камина из металла и бежевым полом без телевизора - последний тренд
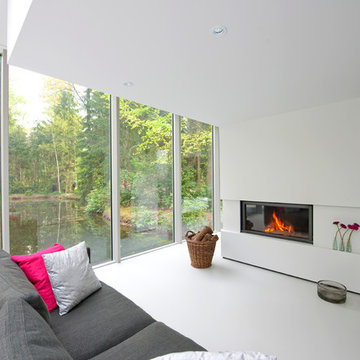
Chauffage au bois Stuv, gamme contemporaine de cheminées et poêles http://atredesign.fr #cheminée #poêle #insert #bois #stuv #contemporain
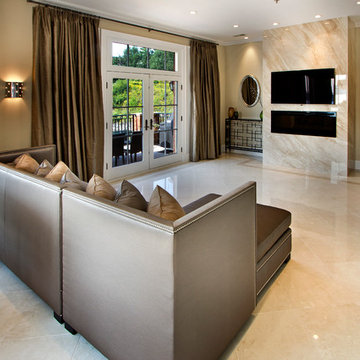
Photos taken by Dan Muro
Стильный дизайн: гостиная комната в современном стиле с бежевыми стенами, горизонтальным камином, телевизором на стене и красивыми шторами - последний тренд
Стильный дизайн: гостиная комната в современном стиле с бежевыми стенами, горизонтальным камином, телевизором на стене и красивыми шторами - последний тренд
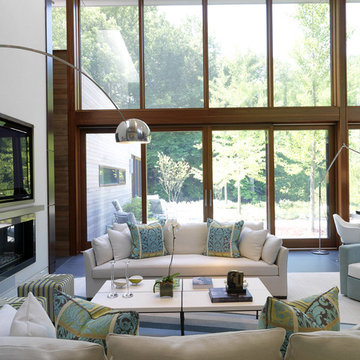
Ziger/Snead Architects with Jenkins Baer Associates
Photography by Alain Jaramillo
На фото: гостиная комната в современном стиле с горизонтальным камином, телевизором на стене и ковром на полу с
На фото: гостиная комната в современном стиле с горизонтальным камином, телевизором на стене и ковром на полу с
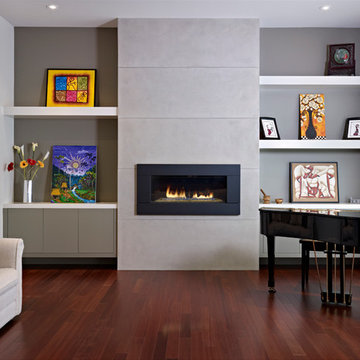
©2012 Merle Prosofsky http://www.prosofsky.com/
Идея дизайна: гостиная комната в современном стиле с серыми стенами и горизонтальным камином
Идея дизайна: гостиная комната в современном стиле с серыми стенами и горизонтальным камином
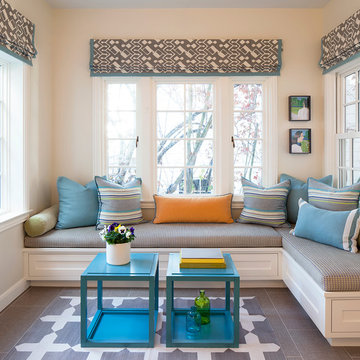
Photo courtesy of Isabelle Eubanks
Пример оригинального дизайна: открытая гостиная комната в стиле неоклассика (современная классика) с горизонтальным камином
Пример оригинального дизайна: открытая гостиная комната в стиле неоклассика (современная классика) с горизонтальным камином
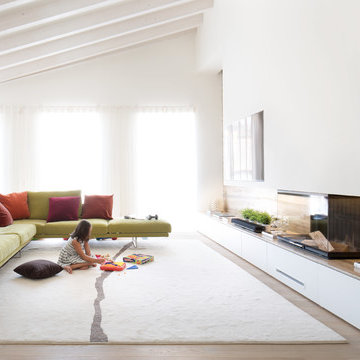
Photo by Chiara Cadeddu
На фото: гостиная комната в современном стиле с белыми стенами, светлым паркетным полом, горизонтальным камином и телевизором на стене с
На фото: гостиная комната в современном стиле с белыми стенами, светлым паркетным полом, горизонтальным камином и телевизором на стене с
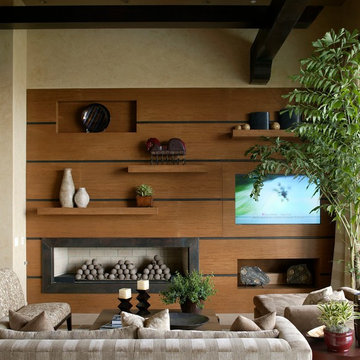
Источник вдохновения для домашнего уюта: гостиная комната в современном стиле с горизонтальным камином и мультимедийным центром
Гостиная с горизонтальным камином – фото дизайна интерьера
1

