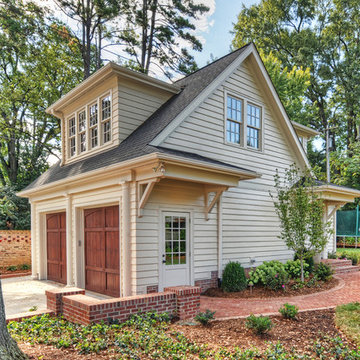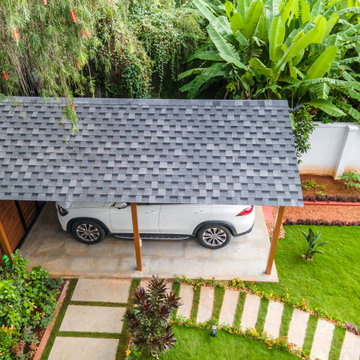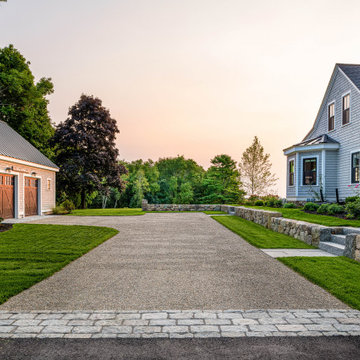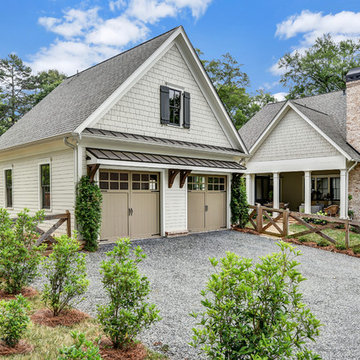Фото: зеленый гараж
Сортировать:
Бюджет
Сортировать:Популярное за сегодня
21 - 40 из 5 979 фото
1 из 2
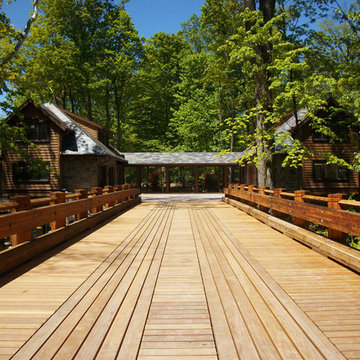
Dan Cotton
На фото: большой отдельно стоящий гараж в классическом стиле с навесом над входом для трех машин
На фото: большой отдельно стоящий гараж в классическом стиле с навесом над входом для трех машин

The conversion of this iconic American barn into a Writer’s Studio was conceived of as a tranquil retreat with natural light and lush views to stimulate inspiration for both husband and wife. Originally used as a garage with two horse stalls, the existing stick framed structure provided a loft with ideal space and orientation for a secluded studio. Signature barn features were maintained and enhanced such as horizontal siding, trim, large barn doors, cupola, roof overhangs, and framing. New features added to compliment the contextual significance and sustainability aspect of the project were reclaimed lumber from a razed barn used as flooring, driftwood retrieved from the shores of the Hudson River used for trim, and distressing / wearing new wood finishes creating an aged look. Along with the efforts for maintaining the historic character of the barn, modern elements were also incorporated into the design to provide a more current ensemble based on its new use. Elements such a light fixtures, window configurations, plumbing fixtures and appliances were all modernized to appropriately represent the present way of life.
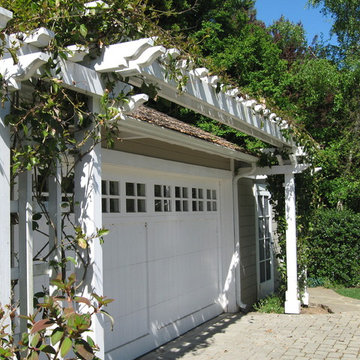
Rear yard garage is beautifully enhanced with this vine covered arbor.
Источник вдохновения для домашнего уюта: гараж в классическом стиле
Источник вдохновения для домашнего уюта: гараж в классическом стиле
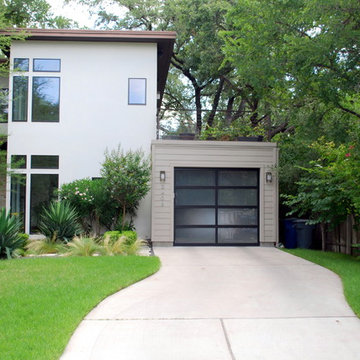
This modern design in-town home was originally built with an open carport affording little privacy and parked vehicle exposure to damage/theft. The carport appeared to be tacked onto the rest of the home; almost an afterthought.
The addition of an aluminum full view garage door with frosted tempered glass and a powder coated frame visually tied the carport to the home design and it provided increased privacy and security.
Installation of a LiftMaster 8500 jackshaft type operator minimized intrusion of the door system into the otherwise open space.

New attached garage designed by Mark Saunier Architecture, Wilmington, NC. photo by dpt
Пример оригинального дизайна: пристроенный гараж в классическом стиле
Пример оригинального дизайна: пристроенный гараж в классическом стиле
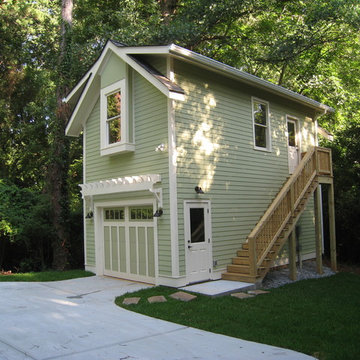
This is a detached garage on a custom building project that has proved to be very popular with the homeowner and visitors. It is a perfect complement to the house.

A close-up of our Lasley Brahaney custom support brackets further enhanced with under-mount dental moldings.
Стильный дизайн: большой гараж в классическом стиле с мастерской для двух машин - последний тренд
Стильный дизайн: большой гараж в классическом стиле с мастерской для двух машин - последний тренд
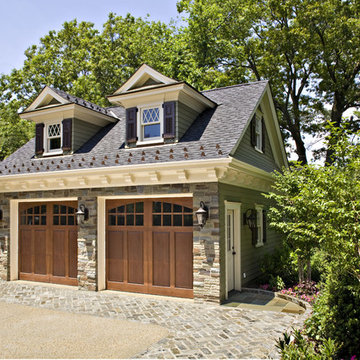
New home. Photos by Peter Paige
Свежая идея для дизайна: гараж в классическом стиле для двух машин - отличное фото интерьера
Свежая идея для дизайна: гараж в классическом стиле для двух машин - отличное фото интерьера
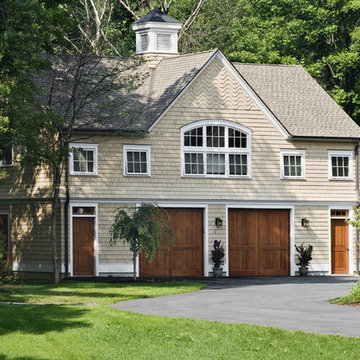
Rob Karosis
На фото: отдельно стоящий гараж среднего размера в стиле кантри для двух машин с
На фото: отдельно стоящий гараж среднего размера в стиле кантри для двух машин с
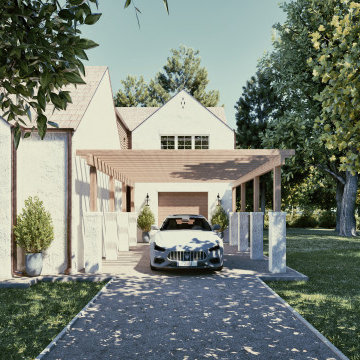
Пример оригинального дизайна: пристроенный гараж среднего размера в стиле неоклассика (современная классика) с с перголой для двух машин
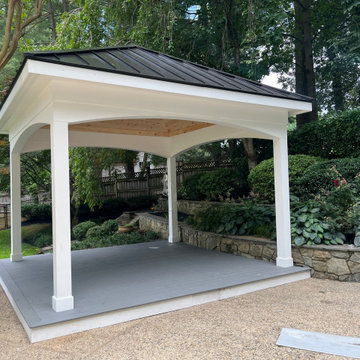
Pool side cabana with upgrades for a standing seam metal roof to match pool house and Trex decking to match house deck in Potomac MD.
На фото: гараж
На фото: гараж

A new workshop and build space for a fellow creative!
Seeking a space to enable this set designer to work from home, this homeowner contacted us with an idea for a new workshop. On the must list were tall ceilings, lit naturally from the north, and space for all of those pet projects which never found a home. Looking to make a statement, the building’s exterior projects a modern farmhouse and rustic vibe in a charcoal black. On the interior, walls are finished with sturdy yet beautiful plywood sheets. Now there’s plenty of room for this fun and energetic guy to get to work (or play, depending on how you look at it)!
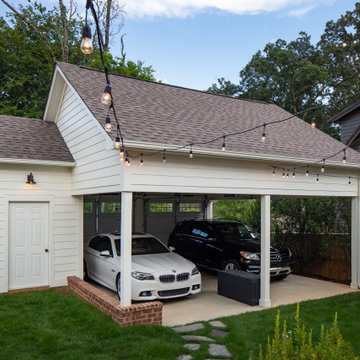
Стильный дизайн: отдельно стоящий гараж среднего размера в классическом стиле с навесом для автомобилей для двух машин - последний тренд
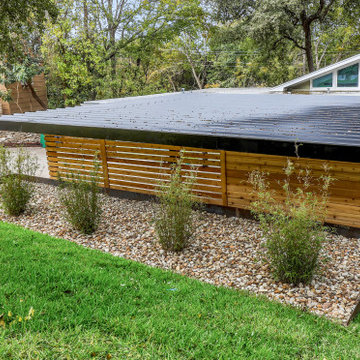
Modern Carport
Пример оригинального дизайна: большой отдельно стоящий гараж в современном стиле с навесом для автомобилей для двух машин
Пример оригинального дизайна: большой отдельно стоящий гараж в современном стиле с навесом для автомобилей для двух машин
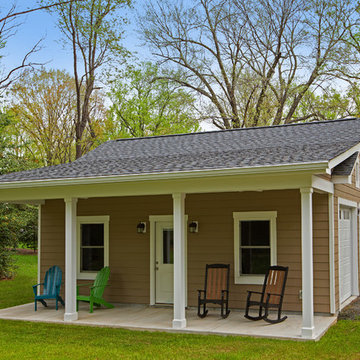
Our clients in Centreville, VA were looking add a detached garage to their Northern Virginia home that matched their current home both aesthetically and in charm. The homeowners wanted an open porch to enjoy the beautiful setting of their backyard. The finished project looks as if it has been with the home all along.
Photos courtesy of Greg Hadley Photography http://www.greghadleyphotography.com/
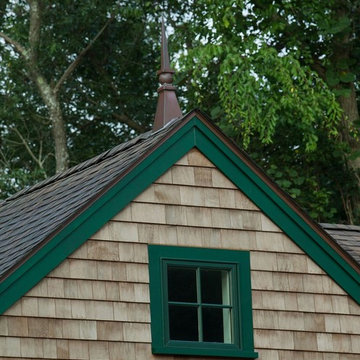
Пример оригинального дизайна: большой отдельно стоящий гараж в стиле рустика с мастерской для трех машин
Фото: зеленый гараж
2
