Фото: зеленый гараж для двух машин
Сортировать:
Бюджет
Сортировать:Популярное за сегодня
1 - 20 из 1 077 фото
1 из 3

With a grand total of 1,247 square feet of living space, the Lincoln Deck House was designed to efficiently utilize every bit of its floor plan. This home features two bedrooms, two bathrooms, a two-car detached garage and boasts an impressive great room, whose soaring ceilings and walls of glass welcome the outside in to make the space feel one with nature.

На фото: большой отдельно стоящий гараж в стиле рустика с мастерской для двух машин
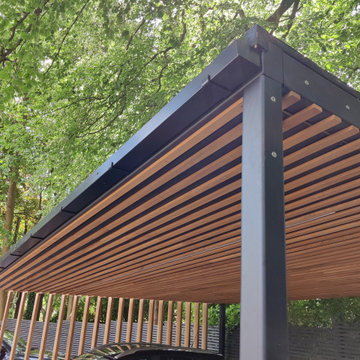
This project includes a bespoke double carport structure designed to our client's specification and fabricated prior to installation.
This twisting flat roof carport was manufactured from mild steel and iroko timber which features within a vertical privacy screen and battened soffit. We also included IP rated LED lighting and motion sensors for ease of parking at night time.
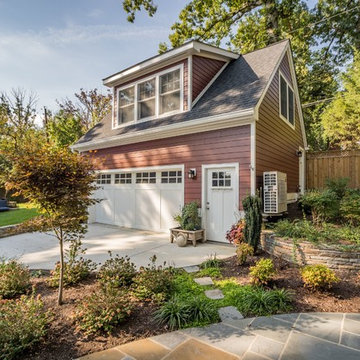
Detached garage and loft
Стильный дизайн: большой отдельно стоящий гараж в стиле неоклассика (современная классика) с мастерской для двух машин - последний тренд
Стильный дизайн: большой отдельно стоящий гараж в стиле неоклассика (современная классика) с мастерской для двух машин - последний тренд
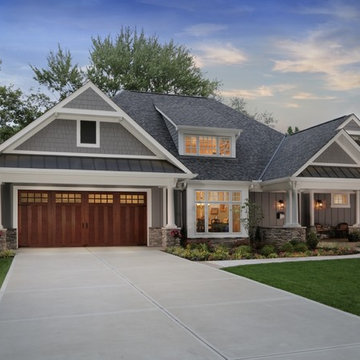
Clopay Canyon Ridge Collection Ultra-Grain Series insulated faux wood carriage house style garage door, Design 13 with SQ24 windows. Front facing, attached two-car garage. Looks like stained wood, but is steel and composite construction. Won't rot warp, or crack.
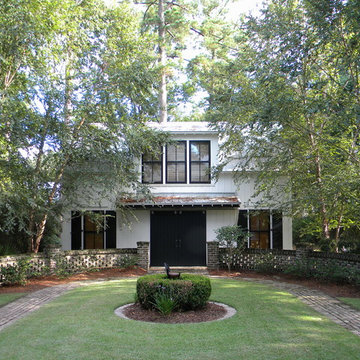
Our Town Plans
Стильный дизайн: отдельно стоящий гараж среднего размера в классическом стиле для двух машин - последний тренд
Стильный дизайн: отдельно стоящий гараж среднего размера в классическом стиле для двух машин - последний тренд
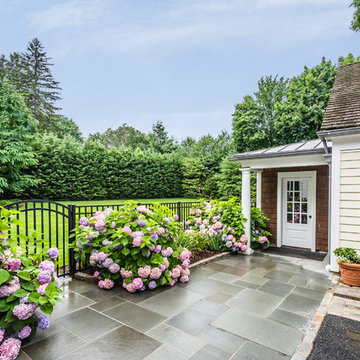
Exterior shot of separated shed with guest room above two car garage and entrance to backyard / landscaping.
Стильный дизайн: большой отдельно стоящий гараж в классическом стиле для двух машин - последний тренд
Стильный дизайн: большой отдельно стоящий гараж в классическом стиле для двух машин - последний тренд

The conversion of this iconic American barn into a Writer’s Studio was conceived of as a tranquil retreat with natural light and lush views to stimulate inspiration for both husband and wife. Originally used as a garage with two horse stalls, the existing stick framed structure provided a loft with ideal space and orientation for a secluded studio. Signature barn features were maintained and enhanced such as horizontal siding, trim, large barn doors, cupola, roof overhangs, and framing. New features added to compliment the contextual significance and sustainability aspect of the project were reclaimed lumber from a razed barn used as flooring, driftwood retrieved from the shores of the Hudson River used for trim, and distressing / wearing new wood finishes creating an aged look. Along with the efforts for maintaining the historic character of the barn, modern elements were also incorporated into the design to provide a more current ensemble based on its new use. Elements such a light fixtures, window configurations, plumbing fixtures and appliances were all modernized to appropriately represent the present way of life.
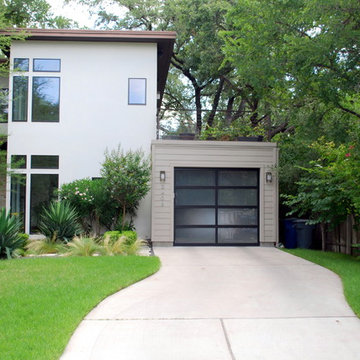
This modern design in-town home was originally built with an open carport affording little privacy and parked vehicle exposure to damage/theft. The carport appeared to be tacked onto the rest of the home; almost an afterthought.
The addition of an aluminum full view garage door with frosted tempered glass and a powder coated frame visually tied the carport to the home design and it provided increased privacy and security.
Installation of a LiftMaster 8500 jackshaft type operator minimized intrusion of the door system into the otherwise open space.

A close-up of our Lasley Brahaney custom support brackets further enhanced with under-mount dental moldings.
Стильный дизайн: большой гараж в классическом стиле с мастерской для двух машин - последний тренд
Стильный дизайн: большой гараж в классическом стиле с мастерской для двух машин - последний тренд
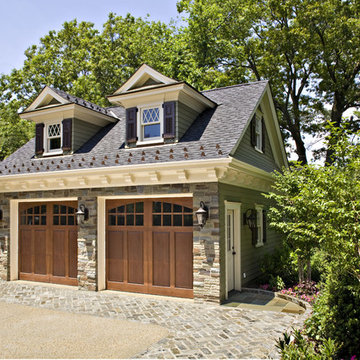
New home. Photos by Peter Paige
Свежая идея для дизайна: гараж в классическом стиле для двух машин - отличное фото интерьера
Свежая идея для дизайна: гараж в классическом стиле для двух машин - отличное фото интерьера
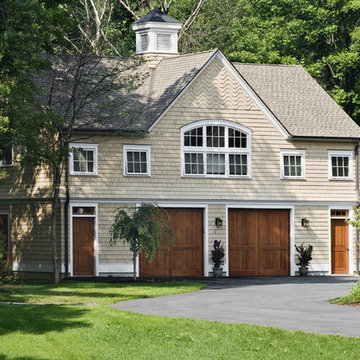
Rob Karosis
На фото: отдельно стоящий гараж среднего размера в стиле кантри для двух машин с
На фото: отдельно стоящий гараж среднего размера в стиле кантри для двух машин с
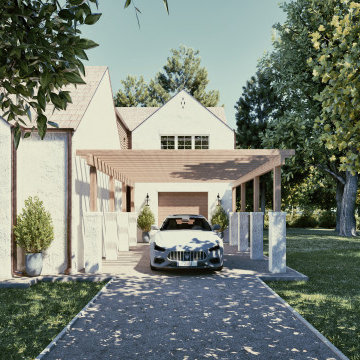
Пример оригинального дизайна: пристроенный гараж среднего размера в стиле неоклассика (современная классика) с с перголой для двух машин
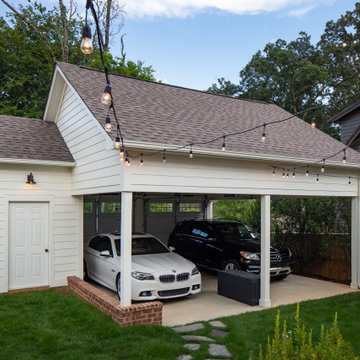
Стильный дизайн: отдельно стоящий гараж среднего размера в классическом стиле с навесом для автомобилей для двух машин - последний тренд
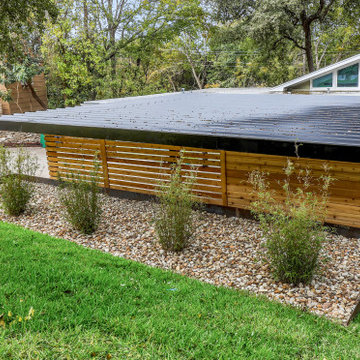
Modern Carport
Пример оригинального дизайна: большой отдельно стоящий гараж в современном стиле с навесом для автомобилей для двух машин
Пример оригинального дизайна: большой отдельно стоящий гараж в современном стиле с навесом для автомобилей для двух машин
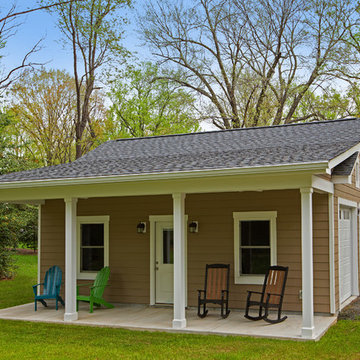
Our clients in Centreville, VA were looking add a detached garage to their Northern Virginia home that matched their current home both aesthetically and in charm. The homeowners wanted an open porch to enjoy the beautiful setting of their backyard. The finished project looks as if it has been with the home all along.
Photos courtesy of Greg Hadley Photography http://www.greghadleyphotography.com/
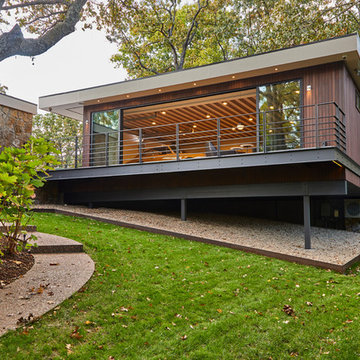
Стильный дизайн: отдельно стоящий гараж среднего размера в стиле ретро с мастерской для двух машин - последний тренд
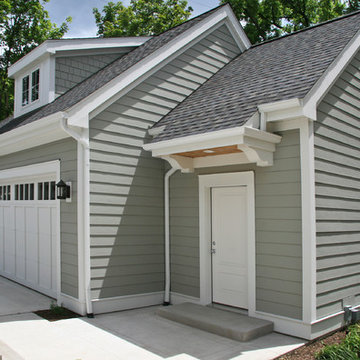
Building a new home in an old neighborhood can present many challenges for an architect. The Warren is a beautiful example of an exterior, which blends with the surrounding structures, while the floor plan takes advantage of the available space.
A traditional façade, combining brick, shakes, and wood trim enables the design to fit well in any early 20th century borough. Copper accents and antique-inspired lanterns solidify the home’s vintage appeal.
Despite the exterior throwback, the interior of the home offers the latest in amenities and layout. Spacious dining, kitchen and hearth areas open to a comfortable back patio on the main level, while the upstairs offers a luxurious master suite and three guests bedrooms.
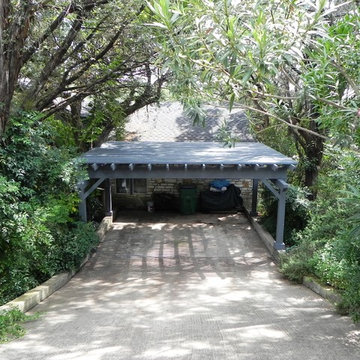
The homeowners are elated with their new pergola-style carport. Not only does it provide exceptional function, but it the aesthetics can't be beat.
Стильный дизайн: гараж в классическом стиле для двух машин - последний тренд
Стильный дизайн: гараж в классическом стиле для двух машин - последний тренд
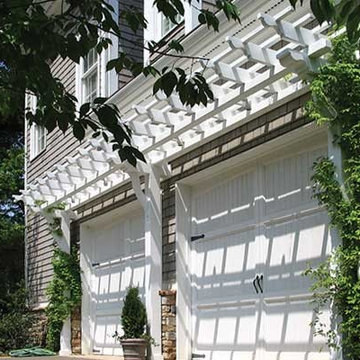
Arbor pergola over garage doors - designed and built by Georgia Front Porch.
Идея дизайна: пристроенный гараж среднего размера в классическом стиле для двух машин
Идея дизайна: пристроенный гараж среднего размера в классическом стиле для двух машин
Фото: зеленый гараж для двух машин
1