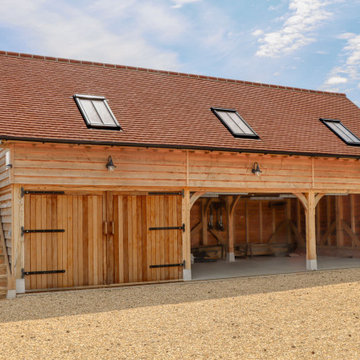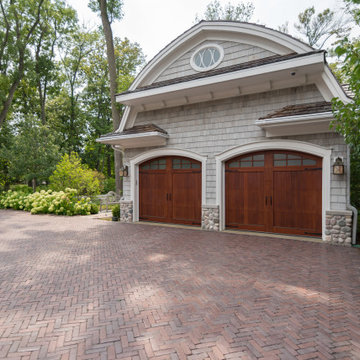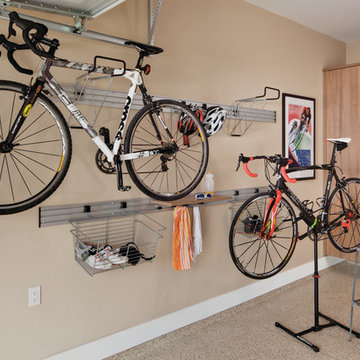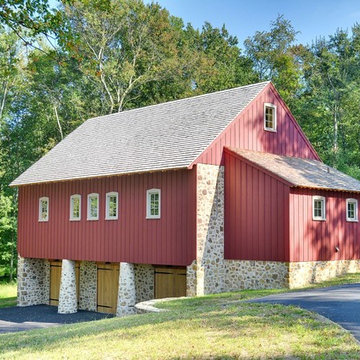Фото: коричневый, зеленый гараж
Сортировать:
Бюджет
Сортировать:Популярное за сегодня
1 - 20 из 19 799 фото
1 из 3
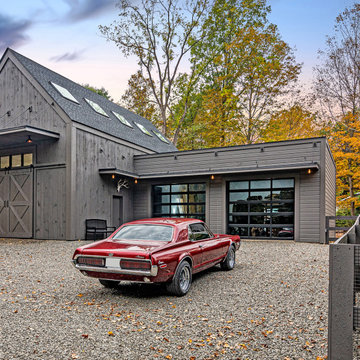
A new workshop and build space for a fellow creative!
Seeking a space to enable this set designer to work from home, this homeowner contacted us with an idea for a new workshop. On the must list were tall ceilings, lit naturally from the north, and space for all of those pet projects which never found a home. Looking to make a statement, the building’s exterior projects a modern farmhouse and rustic vibe in a charcoal black. On the interior, walls are finished with sturdy yet beautiful plywood sheets. Now there’s plenty of room for this fun and energetic guy to get to work (or play, depending on how you look at it)!
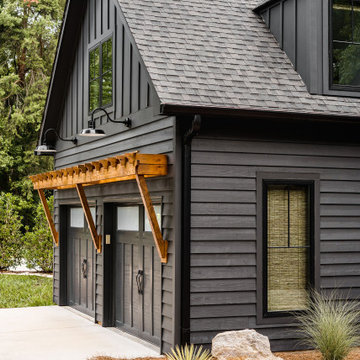
Close up of the cedar pergola over the garage doors.
На фото: гараж в морском стиле с
На фото: гараж в морском стиле с

На фото: отдельно стоящий гараж среднего размера в стиле кантри с мастерской для двух машин с
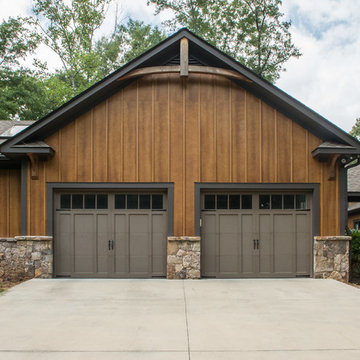
Mark Hoyle
Пример оригинального дизайна: отдельно стоящий гараж в стиле рустика для двух машин
Пример оригинального дизайна: отдельно стоящий гараж в стиле рустика для двух машин
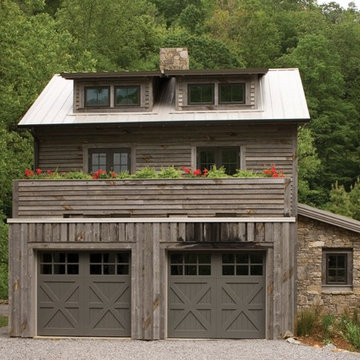
Clopay Reserve Collection custom Limited Edition Series insulated wood carriage house garage doors, Design 7 with SQ23 windows, as seen on the Southern Living Green Idea House. Grooved cedar doors custom painted by builder.

The support brackets are a custom designed Lasley Brahaney signature detail.
На фото: большой гараж в классическом стиле для трех машин
На фото: большой гараж в классическом стиле для трех машин
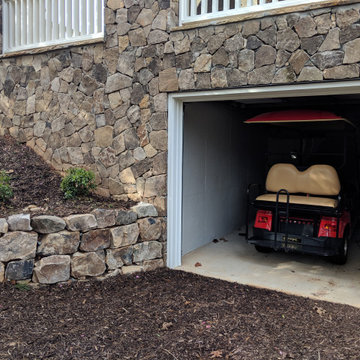
A one-of-a-kind golf cart storage structure was built beneath the right side of the porch and features a waterproof stucco interior and high-end automated garage door.

With a grand total of 1,247 square feet of living space, the Lincoln Deck House was designed to efficiently utilize every bit of its floor plan. This home features two bedrooms, two bathrooms, a two-car detached garage and boasts an impressive great room, whose soaring ceilings and walls of glass welcome the outside in to make the space feel one with nature.
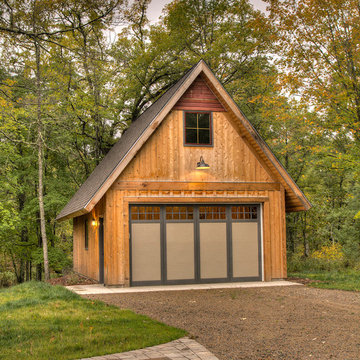
Пример оригинального дизайна: отдельно стоящий гараж среднего размера в скандинавском стиле для двух машин
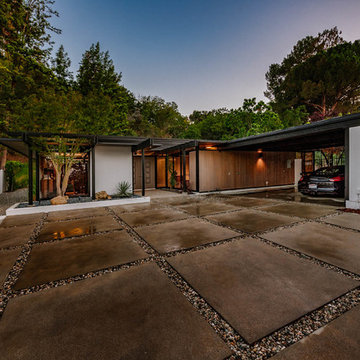
Gated Driveway
На фото: большой пристроенный гараж в стиле ретро с навесом для автомобилей для двух машин с
На фото: большой пристроенный гараж в стиле ретро с навесом для автомобилей для двух машин с
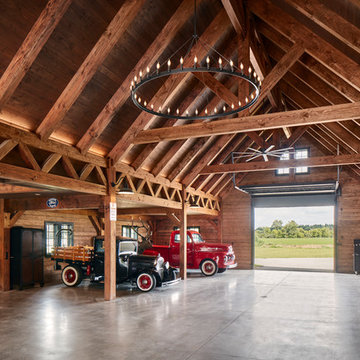
Photo Credit - David Bader
Идея дизайна: гараж в стиле кантри для четырех и более машин
Идея дизайна: гараж в стиле кантри для четырех и более машин
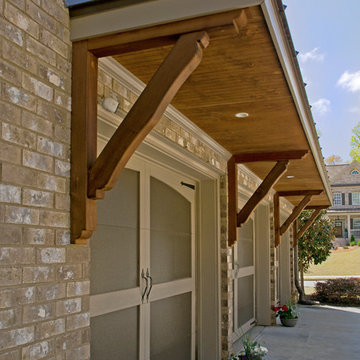
Bracket portico with metal roof over 3 car garage. tongue and groove ceiling with recessed lighting. Designed and built by Atlanta Decking.
На фото: пристроенный гараж в классическом стиле для двух машин
На фото: пристроенный гараж в классическом стиле для двух машин
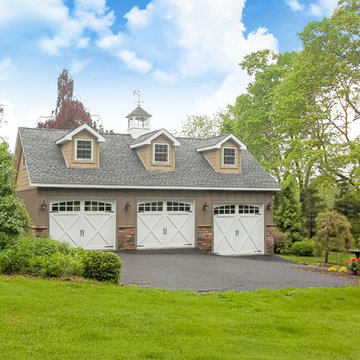
24' x 36' Shenandoah style three-car garage shown with 8'6" Walls & 10'6" Walls, 8/12 Pitch Roof, Board ‘n’ Batten Siding and Stone Veneer, two 9' x 7' and one 9' x 8' Garage Doors, and Dormer Windows.
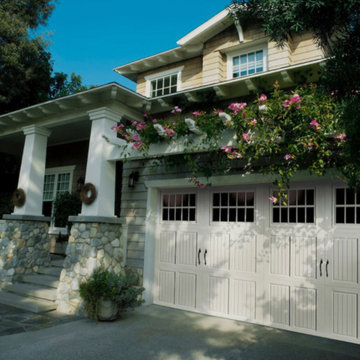
Свежая идея для дизайна: пристроенный гараж среднего размера в классическом стиле для двух машин - отличное фото интерьера
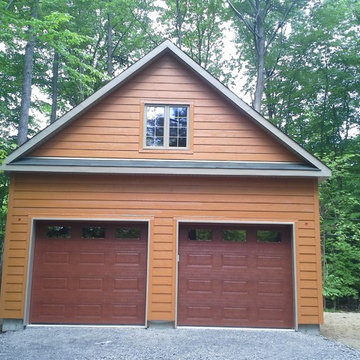
Стильный дизайн: отдельно стоящий гараж среднего размера в стиле рустика для двух машин - последний тренд
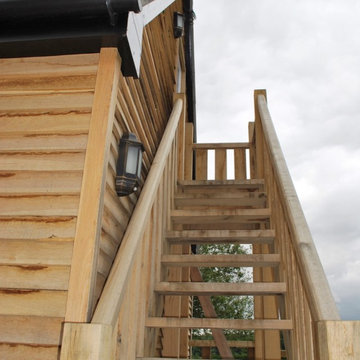
Located just 7 miles from our own offices in Charlbury, this building is one of Sylva’s most local projects.
When the client purchased
The Old Farmhouse in Long Hanborough, it came complete with planning permission to construct a new home in the garden. However, these plans did not suit the young family’s needs.
Instead, new plans were drawn up for a double garage along with premises for their flower arranging business. Across the top of the garage sits a 1-bed annex complete with it’s own bathroom, sitting area and separate access via the external oak stairs.Initially, the plan was for an oak framed structure, however the cost looked to be prohibitive given the building’s practical purpose. Instead, internal oak features were combined with oak cladding, stairs and handrails to give the look and feel of an oak structure.
The insulation for the shop part of the building was chosen carefully to maintain a stable temperature and humidity, which helps the flower stay fresh for as long as possible.
The client appointed a local builder to clear the site, install foundations and lay the ground floor. Sylva provided an insulated timber frame which comprised of smaller than usual panels due to restricted site access. The first floor was formed from metal web joists and finished with a loose cut roof, due to the gables and dormers required.
Sylva acted as principal contractor for the duration
of the timber frame works, providing all method statements and risk assessments. Time on site was 8 days from start to finish.
Once complete, the builder returned to install the roofing, cladding and windows, simultaneously overseeing the fit out internally; at the time Sylva did not have a Concept to Keys® service.
Completed in 2012, the total build duration was just under 6 months and the total cost came to around £85,000, a fraction of the time and cost originally thought to be involved in a blockwork construction.
Having dedicated premises for the business has helped it to flourish, the garage provides a place for cars and hobbies, and the annex is a great place for grandparents to stay when the babysitting has worn them out.
Фото: коричневый, зеленый гараж
1
