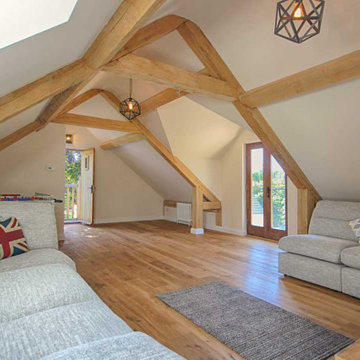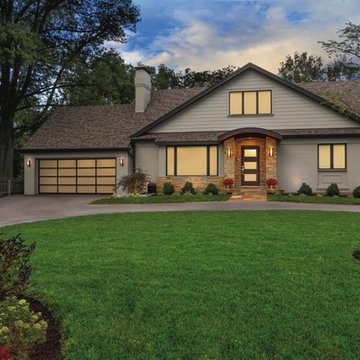Фото: коричневый, зеленый гараж
Сортировать:
Бюджет
Сортировать:Популярное за сегодня
101 - 120 из 19 910 фото
1 из 3
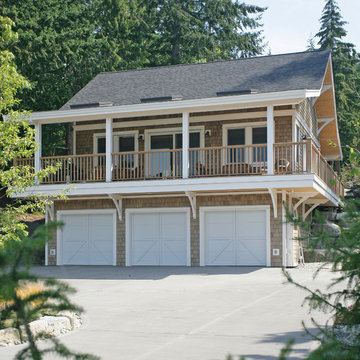
Design by: SunshineCoastHomeDesign.com
Coach House
Свежая идея для дизайна: гараж в морском стиле - отличное фото интерьера
Свежая идея для дизайна: гараж в морском стиле - отличное фото интерьера
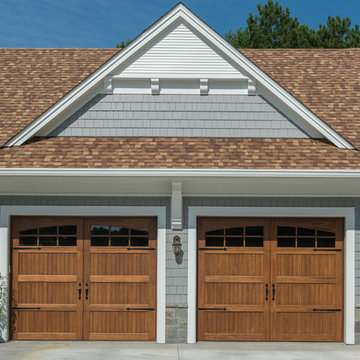
Mark Hoyle
Источник вдохновения для домашнего уюта: пристроенный гараж среднего размера в классическом стиле для двух машин
Источник вдохновения для домашнего уюта: пристроенный гараж среднего размера в классическом стиле для двух машин
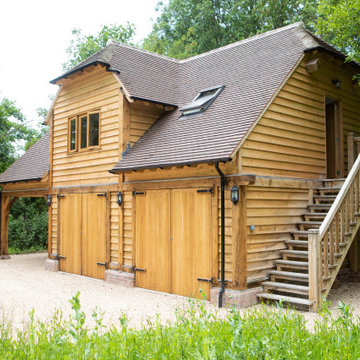
Our customer in Arundel, West Sussex was looking to add in a triple garage and wanted to gain a home office studio space as part of the build. A bespoke double storey oak barn garage was the perfect solution to meet the required needs. The use of quality British oak also worked well with their existing property and country surroundings, creating an elegant building despite its more practical and utilitarian uses. The natural colours of oak beam frame and cladding blend seamlessly with the surroundings and the contrast of the dark roof tiles give it a smart and contemporary edge. Proof that a garage does not have to be uninteresting.
Our specialist team did all the frame construction, cladding, window fitting, tiling, and in this case the groundworks, electrics, internal finishes and decorating as well as landscaping around the building were carried out by the customers contractor. Even through a pandemic, Christmas holidays and winter weather the building was up and finished within 12 weeks and just look at the stunning results!
The lower storey has given the client two large garages with double barn doors, creating a covered and secure area to store cars as well as providing a workshop and storage area. There is also a covered car port area for sheltered storage of another vehicle. The upper storey has provided the client with a spacious home office studio. The front of the building has a dormer window area, providing more ceiling height and space as well as letting in plenty of sunlight. The client also chose to add opening roof light windows either side in the roof to add further ventilation and light to the space. The office space is accessed by an attractive external oak staircase to right side of the building. The quality of the finish is just exquisite and the traditional finishing details such as the arched oak beams and peg construction really show the craftmanship that goes into creating an oak building. The lantern outside lighting just adds that final touch of style to this beautiful oak building.
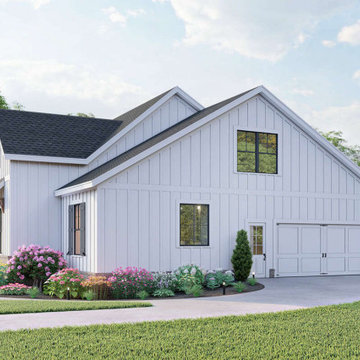
These charming details run along the 360 view of the home as the side-entry garage delivers overhead windows for the optional fourth bedroom and a pedestrian door. Inside the two-car garage, there is a storage corner as well as a rear-facing window.
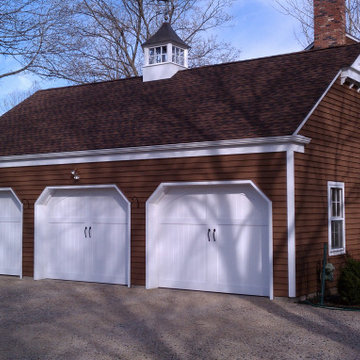
Roaring Twenties Series Doors outperform wood and steel doors on all levels. Highly insulated and 1- 3/4" thick Carriage House Doors built using our durable Vinyl Composite Technology. The door face is precision machined with either a Batten "V" Groove or Architectural Beadboard Design, overlays are laid into pocketed face to prevent water from penetrating the surface. The entire face is laminated to an insulated core.
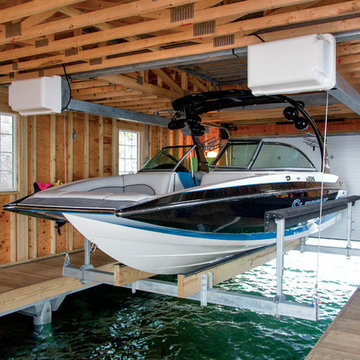
Boat Lift installed in the boathouse. Lake George, New York
Стильный дизайн: гараж в стиле рустика - последний тренд
Стильный дизайн: гараж в стиле рустика - последний тренд
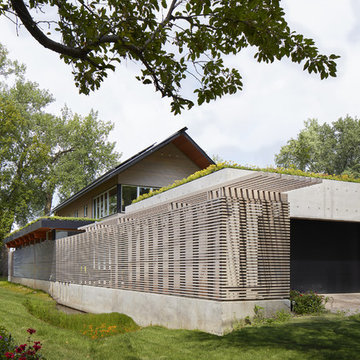
This side & rear view of the home shows off the cast-in-place concrete garage. The rain screen has a walkway behind, and provides privacy along the side of the home. Note the green roofs above porch and the garage.
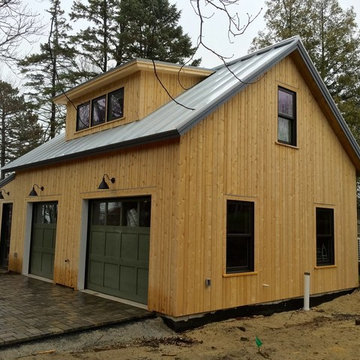
Стильный дизайн: отдельно стоящий гараж среднего размера в стиле рустика для двух машин - последний тренд
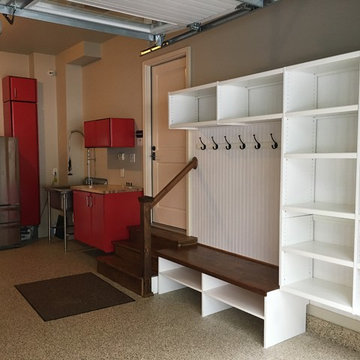
Upgraded garage - added epoxy coating flooring, new stained oak stairs, custom oak bench, shoe, coat and shelving storage.
Свежая идея для дизайна: большой пристроенный гараж в классическом стиле для трех машин - отличное фото интерьера
Свежая идея для дизайна: большой пристроенный гараж в классическом стиле для трех машин - отличное фото интерьера
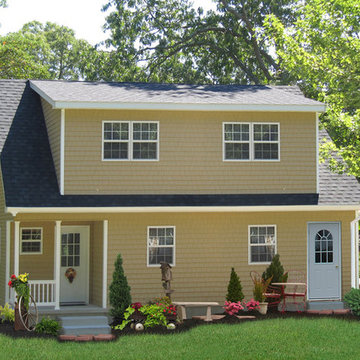
Prefab Two Car Garage with apartment space on the second floor. Featuring a full size stairway, porch and much more! Built by Sheds Unlimited of Lancaster County, PA.
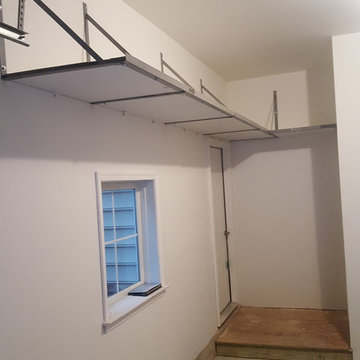
Monkey Bars shelving.
Идея дизайна: пристроенный гараж среднего размера в стиле неоклассика (современная классика) для двух машин
Идея дизайна: пристроенный гараж среднего размера в стиле неоклассика (современная классика) для двух машин
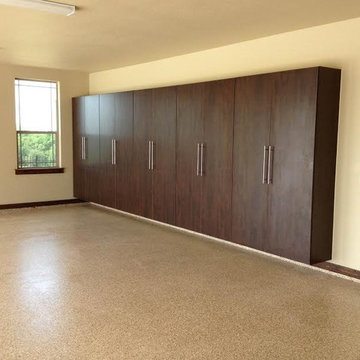
Garage Cabinets
На фото: гараж среднего размера в стиле неоклассика (современная классика) с
На фото: гараж среднего размера в стиле неоклассика (современная классика) с
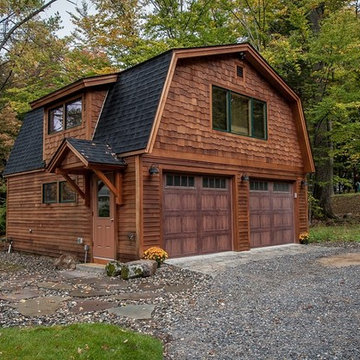
Northpeak Design
На фото: отдельно стоящий гараж среднего размера в стиле рустика для двух машин
На фото: отдельно стоящий гараж среднего размера в стиле рустика для двух машин
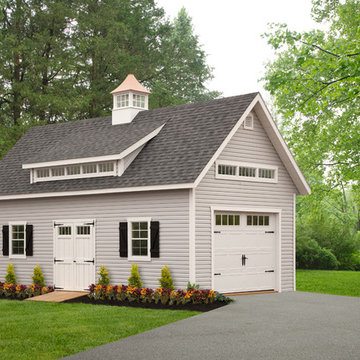
14x28 Ponderosa Aframe, Loft w/Stairway, Carriage Style Garage Door
На фото: отдельно стоящий гараж в классическом стиле для одной машины с
На фото: отдельно стоящий гараж в классическом стиле для одной машины с
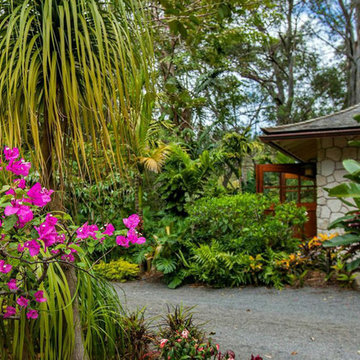
Multi Use Building as Garage or Shed Space amidst amazing landscaping
Источник вдохновения для домашнего уюта: отдельно стоящий гараж среднего размера в стиле фьюжн для одной машины
Источник вдохновения для домашнего уюта: отдельно стоящий гараж среднего размера в стиле фьюжн для одной машины
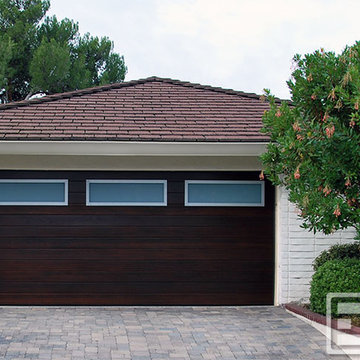
Investing in a custom garage door can prove to be a wise decision, not only to increase your home's curb appeal and beauty but to increase the resale value of your home. Dynamic Garage Door specializes in designing unique garage door designs out of high quality materials to achieve a garage door upgrade that will certainly add value and beauty to the front elevation of any home.
This eclectic style garage door with its flare of Mid Century Modern design was crafted in solid mahogany horizontal planks. The top windows were done in a group of three for a modernistic asymmetrical appearance that deviates from the norm of four panel window clusters that has been overused in the industry for way too long. Each window is gorgeously framed with a silver-coated steel frame that holds a white laminate glass panes that allow ample natural light to shine through and light up the inside of the garage while the opaqueness of the glass offers privacy from outside onlookers. The silver metal window frames against the dark stained mahogany make a beautiful contrast that accentuates the three window pane look that is a focal feature in itself. Dynamic Garage Doors are authentically designed to suit each unique home we get to work on. Our designers are skilled in world-class architecture and that is why our custom garage doors are distinct to others.
"Our custom wood garage doors are uniquely designed for each home's authentic architectural style."
Toll Free: (855) 343-DOOR
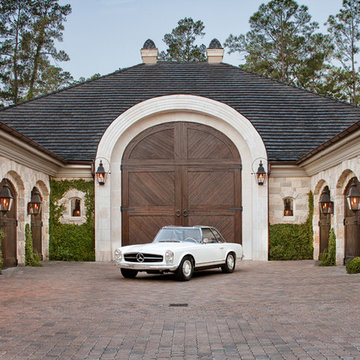
Photography: Piston Design
На фото: гараж в классическом стиле для четырех и более машин
На фото: гараж в классическом стиле для четырех и более машин
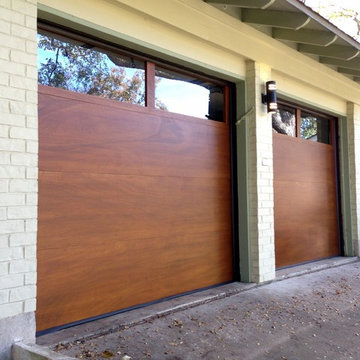
Two Clopay Model 33 flush Luan mahogany doors with Long Panel windows provide warmth and a sleek upgrade for this in-town Austin home. The doors were finished using the Sikkens Cetol 1/23+ stain system to increase the doors' elegance and to assure that they look like new for years. (BTW, the "pea shooter" at the left door is a flag holder:-)
Фото: коричневый, зеленый гараж
6
