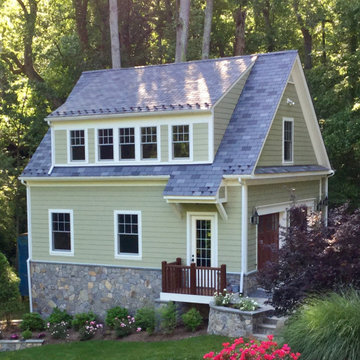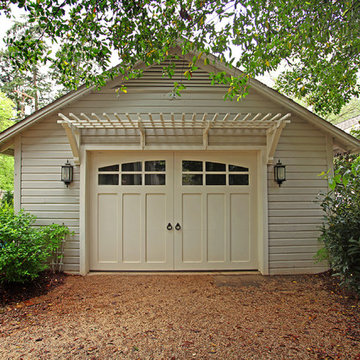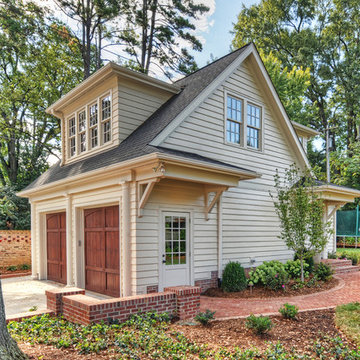Фото: зеленый, фиолетовый гараж
Сортировать:
Бюджет
Сортировать:Популярное за сегодня
1 - 20 из 6 230 фото
1 из 3

With a grand total of 1,247 square feet of living space, the Lincoln Deck House was designed to efficiently utilize every bit of its floor plan. This home features two bedrooms, two bathrooms, a two-car detached garage and boasts an impressive great room, whose soaring ceilings and walls of glass welcome the outside in to make the space feel one with nature.
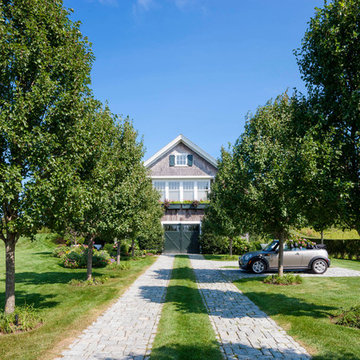
Greg Premru
На фото: огромный отдельно стоящий гараж в морском стиле для трех машин
На фото: огромный отдельно стоящий гараж в морском стиле для трех машин
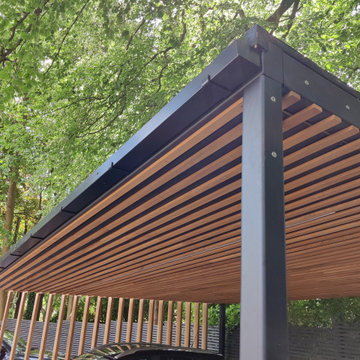
This project includes a bespoke double carport structure designed to our client's specification and fabricated prior to installation.
This twisting flat roof carport was manufactured from mild steel and iroko timber which features within a vertical privacy screen and battened soffit. We also included IP rated LED lighting and motion sensors for ease of parking at night time.
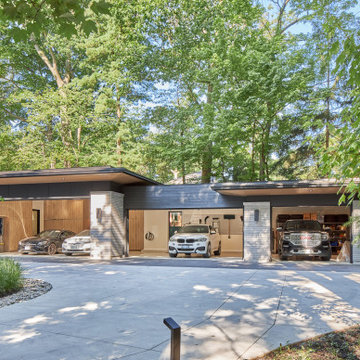
Стильный дизайн: огромный пристроенный гараж в современном стиле для четырех и более машин - последний тренд
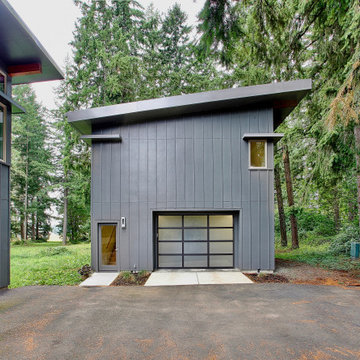
The new detached garage completes
На фото: отдельно стоящий гараж среднего размера в современном стиле с мастерской
На фото: отдельно стоящий гараж среднего размера в современном стиле с мастерской
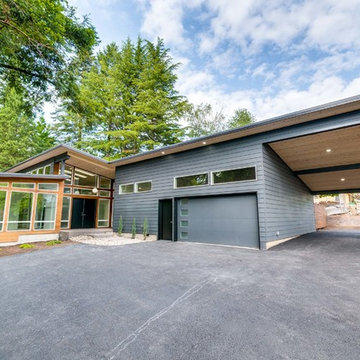
original garage was the only part of the existing house that we saved. This home was inspired by the Eichler home of the 50's/60's and of local homes built by Robert Rummer in the pacific NW
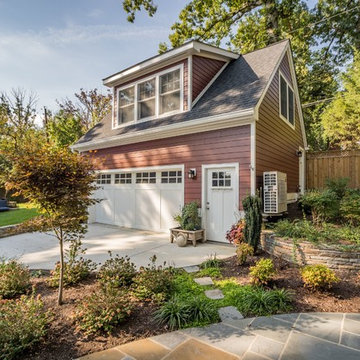
Detached garage and loft
Стильный дизайн: большой отдельно стоящий гараж в стиле неоклассика (современная классика) с мастерской для двух машин - последний тренд
Стильный дизайн: большой отдельно стоящий гараж в стиле неоклассика (современная классика) с мастерской для двух машин - последний тренд
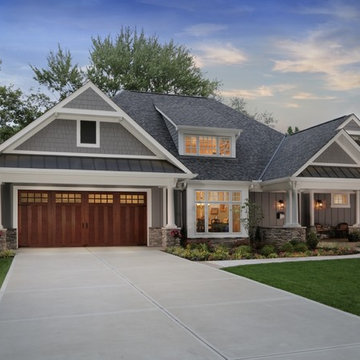
Clopay Canyon Ridge Collection Ultra-Grain Series insulated faux wood carriage house style garage door, Design 13 with SQ24 windows. Front facing, attached two-car garage. Looks like stained wood, but is steel and composite construction. Won't rot warp, or crack.
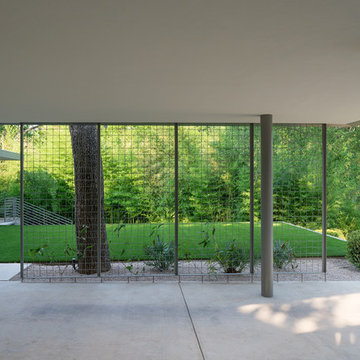
Wire screen will cover with vines to mask carport adjacent to entry yard.
Photo by Whit Preston
На фото: гараж в стиле ретро с
На фото: гараж в стиле ретро с
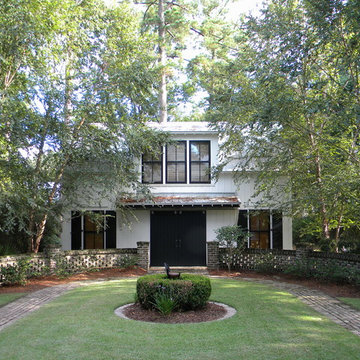
Our Town Plans
Стильный дизайн: отдельно стоящий гараж среднего размера в классическом стиле для двух машин - последний тренд
Стильный дизайн: отдельно стоящий гараж среднего размера в классическом стиле для двух машин - последний тренд
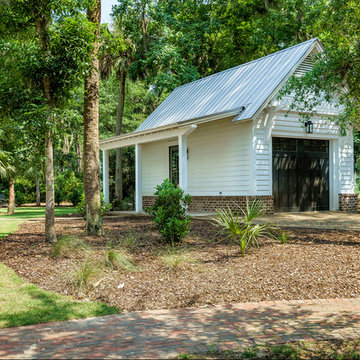
Lisa Carroll
Пример оригинального дизайна: маленький отдельно стоящий гараж в стиле кантри для на участке и в саду, одной машины
Пример оригинального дизайна: маленький отдельно стоящий гараж в стиле кантри для на участке и в саду, одной машины
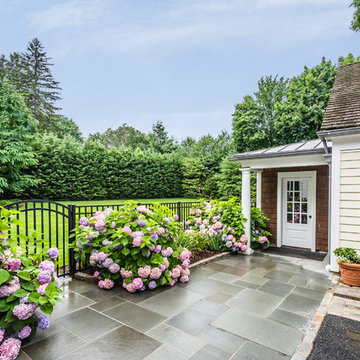
Exterior shot of separated shed with guest room above two car garage and entrance to backyard / landscaping.
Стильный дизайн: большой отдельно стоящий гараж в классическом стиле для двух машин - последний тренд
Стильный дизайн: большой отдельно стоящий гараж в классическом стиле для двух машин - последний тренд
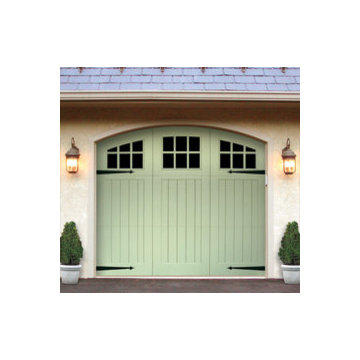
Пример оригинального дизайна: пристроенный гараж среднего размера в классическом стиле для одной машины
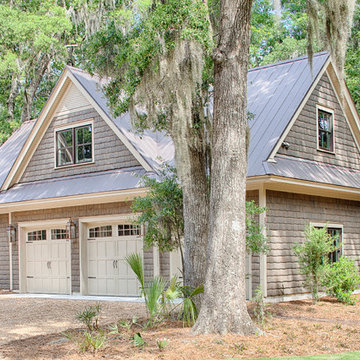
With porches on every side, the “Georgetown” is designed for enjoying the natural surroundings. The main level of the home is characterized by wide open spaces, with connected kitchen, dining, and living areas, all leading onto the various outdoor patios. The main floor master bedroom occupies one entire wing of the home, along with an additional bedroom suite. The upper level features two bedroom suites and a bunk room, with space over the detached garage providing a private guest suite.
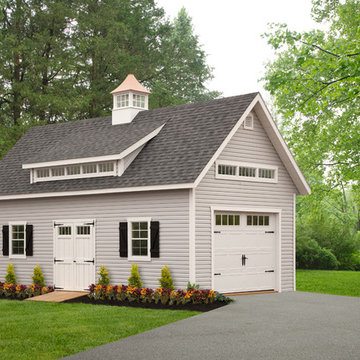
14x28 Ponderosa Aframe, Loft w/Stairway, Carriage Style Garage Door
На фото: отдельно стоящий гараж в классическом стиле для одной машины с
На фото: отдельно стоящий гараж в классическом стиле для одной машины с
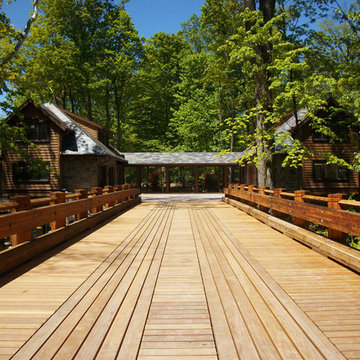
Dan Cotton
На фото: большой отдельно стоящий гараж в классическом стиле с навесом над входом для трех машин
На фото: большой отдельно стоящий гараж в классическом стиле с навесом над входом для трех машин
Фото: зеленый, фиолетовый гараж
1

