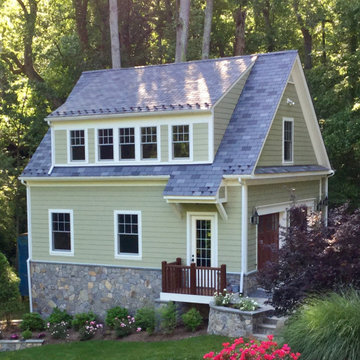Фото: зеленый, черный гараж
Сортировать:
Бюджет
Сортировать:Популярное за сегодня
1 - 20 из 12 983 фото
1 из 3
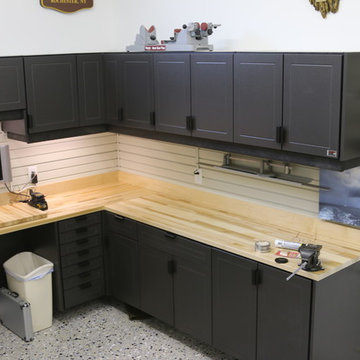
Пример оригинального дизайна: пристроенный гараж среднего размера в стиле неоклассика (современная классика) с мастерской для одной машины
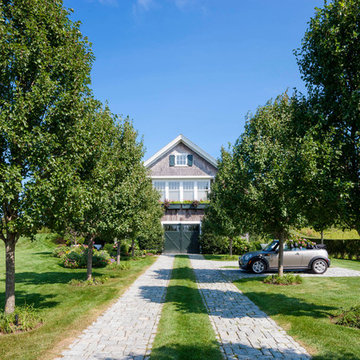
Greg Premru
На фото: огромный отдельно стоящий гараж в морском стиле для трех машин
На фото: огромный отдельно стоящий гараж в морском стиле для трех машин

Rosedale ‘PARK’ is a detached garage and fence structure designed for a residential property in an old Toronto community rich in trees and preserved parkland. Located on a busy corner lot, the owner’s requirements for the project were two fold:
1) They wanted to manage views from passers-by into their private pool and entertainment areas while maintaining a connection to the ‘park-like’ public realm; and
2) They wanted to include a place to park their car that wouldn’t jeopardize the natural character of the property or spoil one’s experience of the place.
The idea was to use the new garage, fence, hard and soft landscaping together with the existing house, pool and two large and ‘protected’ trees to create a setting and a particular sense of place for each of the anticipated activities including lounging by the pool, cooking, dining alfresco and entertaining large groups of friends.
Using wood as the primary building material, the solution was to create a light, airy and luminous envelope around each component of the program that would provide separation without containment. The garage volume and fence structure, framed in structural sawn lumber and a variety of engineered wood products, are wrapped in a dark stained cedar skin that is at once solid and opaque and light and transparent.
The fence, constructed of staggered horizontal wood slats was designed for privacy but also lets light and air pass through. At night, the fence becomes a large light fixture providing an ambient glow for both the private garden as well as the public sidewalk. Thin striations of light wrap around the interior and exterior of the property. The wall of the garage separating the pool area and the parked car is an assembly of wood framed windows clad in the same fence material. When illuminated, this poolside screen transforms from an edge into a nearly transparent lantern, casting a warm glow by the pool. The large overhang gives the area by the by the pool containment and sense of place. It edits out the view of adjacent properties and together with the pool in the immediate foreground frames a view back toward the home’s family room. Using the pool as a source of light and the soffit of the overhang a reflector, the bright and luminous water shimmers and reflects light off the warm cedar plane overhead. All of the peripheral storage within the garage is cantilevered off of the main structure and hovers over native grade to significantly reduce the footprint of the building and minimize the impact on existing tree roots.
The natural character of the neighborhood inspired the extensive use of wood as the projects primary building material. The availability, ease of construction and cost of wood products made it possible to carefully craft this project. In the end, aside from its quiet, modern expression, it is well-detailed, allowing it to be a pragmatic storage box, an elevated roof 'garden', a lantern at night, a threshold and place of occupation poolside for the owners.
Photo: Bryan Groulx
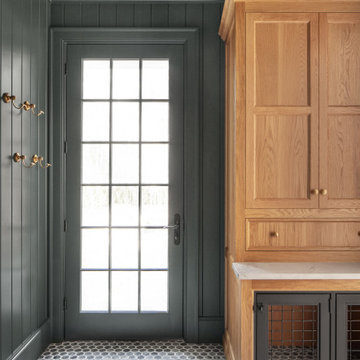
A comfy spot for your family's pet is easy when you opt for custom cabinetry, as pictured in this image.
Стильный дизайн: пристроенный гараж в классическом стиле - последний тренд
Стильный дизайн: пристроенный гараж в классическом стиле - последний тренд
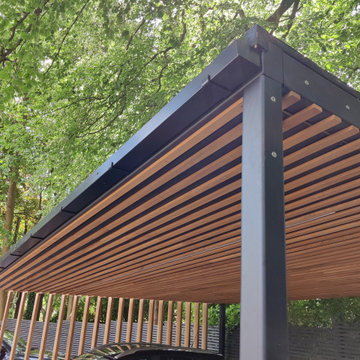
This project includes a bespoke double carport structure designed to our client's specification and fabricated prior to installation.
This twisting flat roof carport was manufactured from mild steel and iroko timber which features within a vertical privacy screen and battened soffit. We also included IP rated LED lighting and motion sensors for ease of parking at night time.
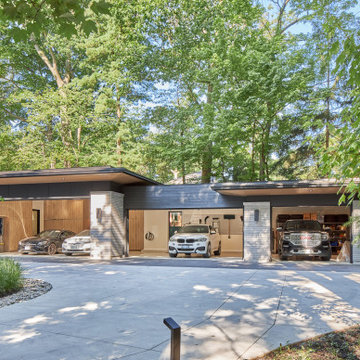
Стильный дизайн: огромный пристроенный гараж в современном стиле для четырех и более машин - последний тренд
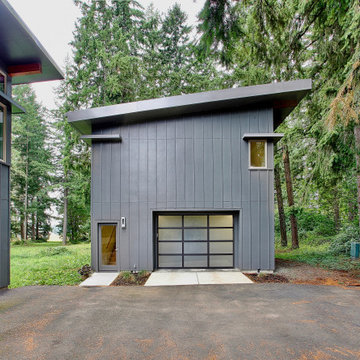
The new detached garage completes
На фото: отдельно стоящий гараж среднего размера в современном стиле с мастерской
На фото: отдельно стоящий гараж среднего размера в современном стиле с мастерской
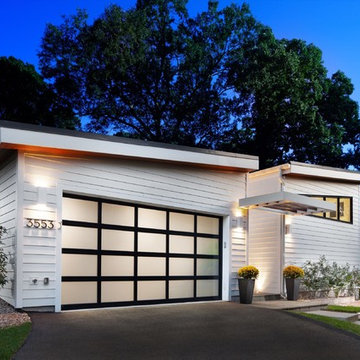
Пример оригинального дизайна: пристроенный гараж среднего размера в современном стиле для двух машин
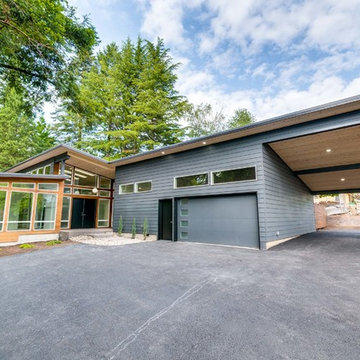
original garage was the only part of the existing house that we saved. This home was inspired by the Eichler home of the 50's/60's and of local homes built by Robert Rummer in the pacific NW
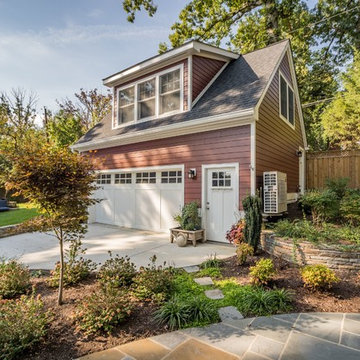
Detached garage and loft
Стильный дизайн: большой отдельно стоящий гараж в стиле неоклассика (современная классика) с мастерской для двух машин - последний тренд
Стильный дизайн: большой отдельно стоящий гараж в стиле неоклассика (современная классика) с мастерской для двух машин - последний тренд
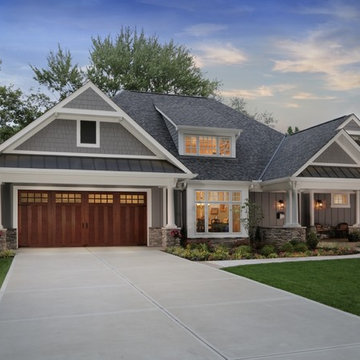
Clopay Canyon Ridge Collection Ultra-Grain Series insulated faux wood carriage house style garage door, Design 13 with SQ24 windows. Front facing, attached two-car garage. Looks like stained wood, but is steel and composite construction. Won't rot warp, or crack.
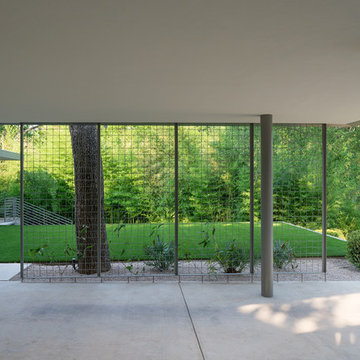
Wire screen will cover with vines to mask carport adjacent to entry yard.
Photo by Whit Preston
На фото: гараж в стиле ретро с
На фото: гараж в стиле ретро с
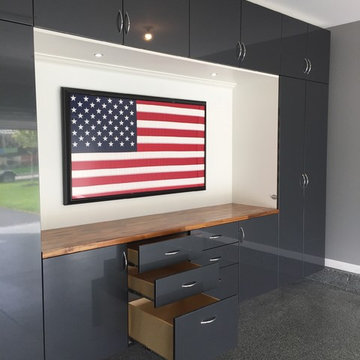
Garage overhaul that included new floating cabinets in grey with high gloss finish. LED lighting, custom cabinets with adjustable shelving, dovetail drawers, butcher block countertop, chrome hardware, epoxy floor in grey, painted walls and custom trim.
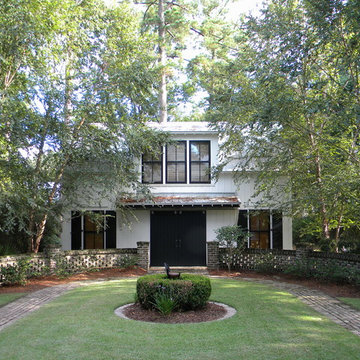
Our Town Plans
Стильный дизайн: отдельно стоящий гараж среднего размера в классическом стиле для двух машин - последний тренд
Стильный дизайн: отдельно стоящий гараж среднего размера в классическом стиле для двух машин - последний тренд
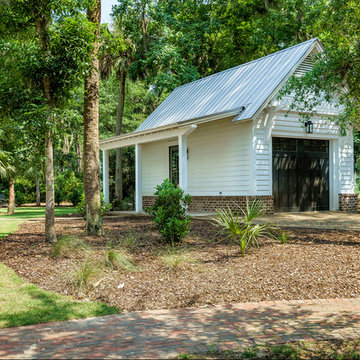
Lisa Carroll
Пример оригинального дизайна: маленький отдельно стоящий гараж в стиле кантри для на участке и в саду, одной машины
Пример оригинального дизайна: маленький отдельно стоящий гараж в стиле кантри для на участке и в саду, одной машины
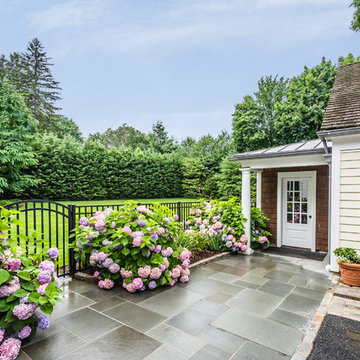
Exterior shot of separated shed with guest room above two car garage and entrance to backyard / landscaping.
Стильный дизайн: большой отдельно стоящий гараж в классическом стиле для двух машин - последний тренд
Стильный дизайн: большой отдельно стоящий гараж в классическом стиле для двух машин - последний тренд
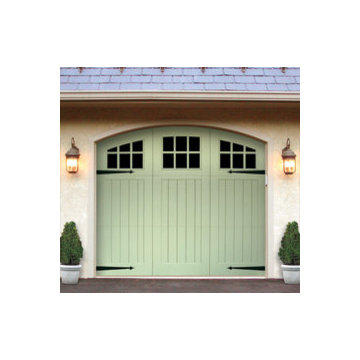
Пример оригинального дизайна: пристроенный гараж среднего размера в классическом стиле для одной машины
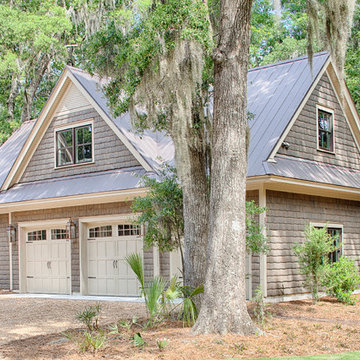
With porches on every side, the “Georgetown” is designed for enjoying the natural surroundings. The main level of the home is characterized by wide open spaces, with connected kitchen, dining, and living areas, all leading onto the various outdoor patios. The main floor master bedroom occupies one entire wing of the home, along with an additional bedroom suite. The upper level features two bedroom suites and a bunk room, with space over the detached garage providing a private guest suite.
Фото: зеленый, черный гараж
1

