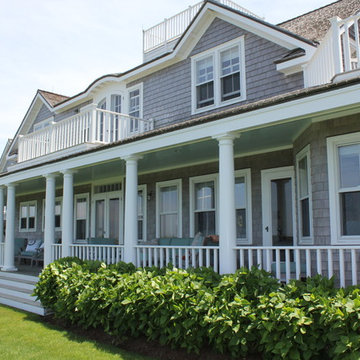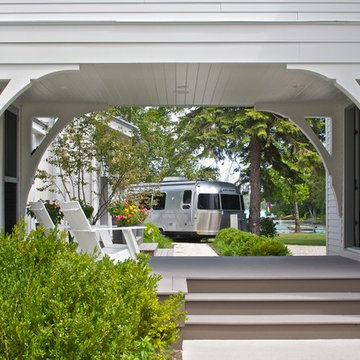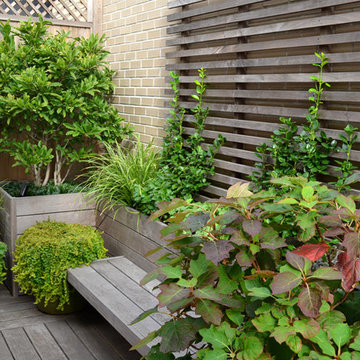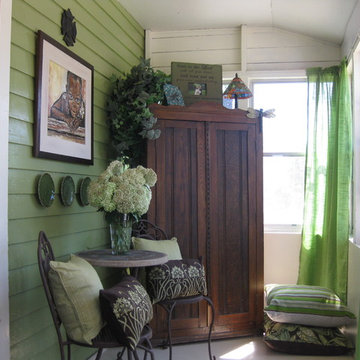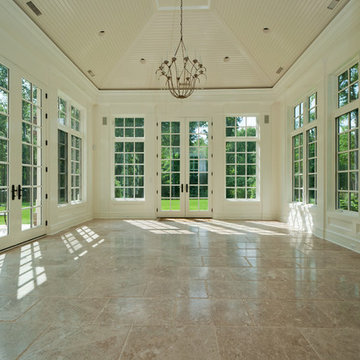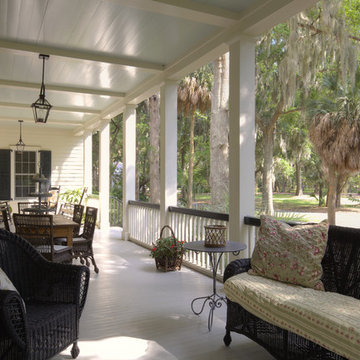Фото: зеленая веранда
Сортировать:
Бюджет
Сортировать:Популярное за сегодня
161 - 180 из 17 212 фото
1 из 2
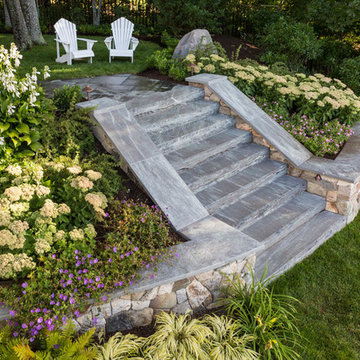
A new Infinity Pool, Hot Tub, Kitchen Pavilion and grass terrace were added to this Maine retreat, connecting to the spectacular view of the Maine Coast.
Photo Credit: John Benford
Architect: Fiorentino Group Architects
General Contractor: Bob Reed
Landscape Contractor: Stoney Brook Landscape and Masonry
Pool and Hot Tub: Jackson Pools
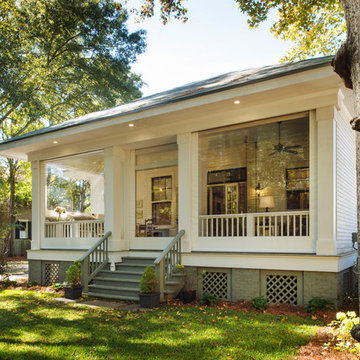
This 1906 single floor bungalow in Mobile, Alabama was restored to showcase Phantom’s window, door and motorized screens. They wanted to bring together the home’s indoor and outdoor living space and make it comfortable year round in Alabama’s changing climate.
Phantom’s screens were added to each window and door, allowing homeowners to control the sunlight and breeze that enters the indoor and outdoor living spaces without letting in bugs or debris. It was even possible to turn the porch into an ‘inside room’ contained from the elements, by lowering Phantom’s clear vinyl motorized screens. The screens blend in seamlessly with heritage home’s design and can be easily retracted out of sight when not in use.
“They blend seamlessly in with the window and not detract from the beauty so we were able to preserve the old look and feel of the window yet add in the modern convenience of a retractable screen.”
- Esther de Wolde, CEO, Phantom Screens
Photo credit: Revival Arts Photography
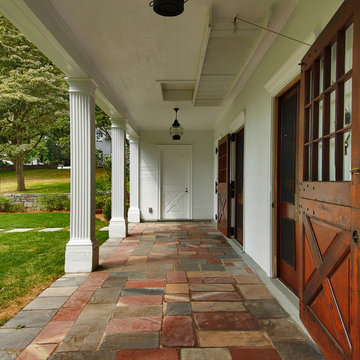
The building known as the “Stable” exists within the Historic District of Fairfield, Connecticut on Old Academy Road. As such, any work performed on the structure required prior approval of the Historic District Commission.
Domus Constructors was hired to completely gut and remodel this historic structure to maintain the historic significance while bringing the building’s mechanical and electrical systems up to date and restoring the structural integrity.
Some of the more prominent architectural features of the building include a very large center cupola which needed much restoration, a wood roof that was covered over by asphalt shingles and exterior doors that were historically significant and needed extensive restoration.
While these items were all constraints, Domus also excavated an existing dirt subfloor and replaced the entire area with a vapor barrier and concrete slab crawl space to allow access to plumbing, etc.
Other special features include the wooden ceiling and exposed hand hewn oak beams and columns installed throughout using antique reclaimed wood, and the antique reclaimed wood flooring and restoring the multi-colored slate entrance terrace.
The overall size of the structure is 63 feet in length by 26 feet deep for an approximate total of 1,638 square feet.
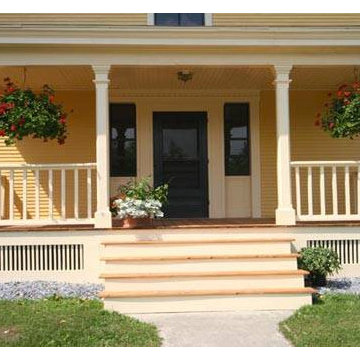
Идея дизайна: веранда среднего размера на переднем дворе в классическом стиле с настилом и навесом
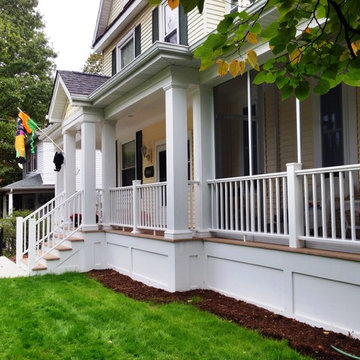
View of entry porch and adjacent screened porch.
Стильный дизайн: веранда среднего размера на переднем дворе в классическом стиле с крыльцом с защитной сеткой, настилом и навесом - последний тренд
Стильный дизайн: веранда среднего размера на переднем дворе в классическом стиле с крыльцом с защитной сеткой, настилом и навесом - последний тренд
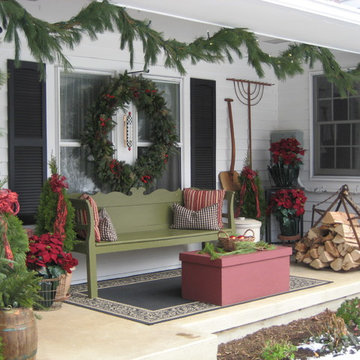
Outdoor holiday decorating. Wreath by Sunrise Farms, Blairstown, NJ.
Пример оригинального дизайна: веранда в стиле кантри
Пример оригинального дизайна: веранда в стиле кантри
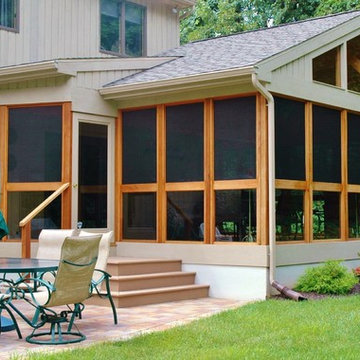
Beauty & function combine in this custom three-season porch by Archadeck of Central CT.
На фото: веранда на заднем дворе в стиле фьюжн с
На фото: веранда на заднем дворе в стиле фьюжн с
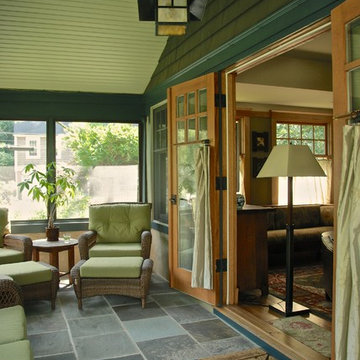
Our screened Porch serves as our Front Entry. In nice weather, it is wonderful to open the Living Room doors to the Porch.
Photo by Glen Grayson, AIA
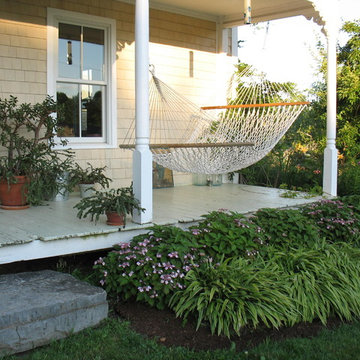
Rebecca Lindenmeyr
Источник вдохновения для домашнего уюта: маленькая веранда на переднем дворе в классическом стиле с настилом и навесом для на участке и в саду
Источник вдохновения для домашнего уюта: маленькая веранда на переднем дворе в классическом стиле с настилом и навесом для на участке и в саду
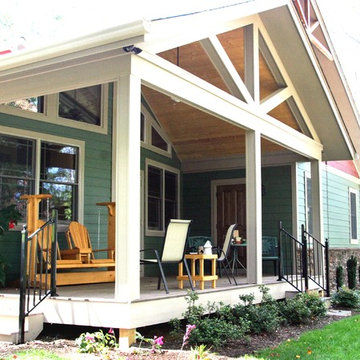
HomeSource Builders
Стильный дизайн: веранда среднего размера на переднем дворе в классическом стиле с настилом и козырьком - последний тренд
Стильный дизайн: веранда среднего размера на переднем дворе в классическом стиле с настилом и козырьком - последний тренд
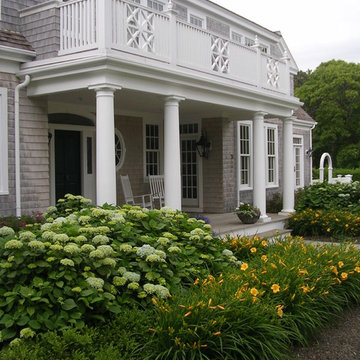
Sean Papich
Architecture by Sally Weston Assoc.
Идея дизайна: веранда в морском стиле
Идея дизайна: веранда в морском стиле
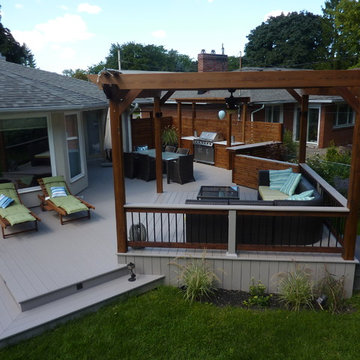
Benchmark Building Services Inc.
Стильный дизайн: пергола на веранде среднего размера на заднем дворе в стиле модернизм с летней кухней и настилом - последний тренд
Стильный дизайн: пергола на веранде среднего размера на заднем дворе в стиле модернизм с летней кухней и настилом - последний тренд
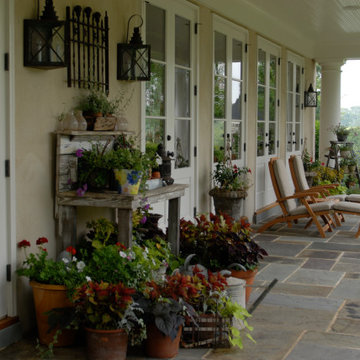
На фото: большая веранда на боковом дворе в стиле неоклассика (современная классика) с обшитым цоколем, покрытием из каменной брусчатки и навесом
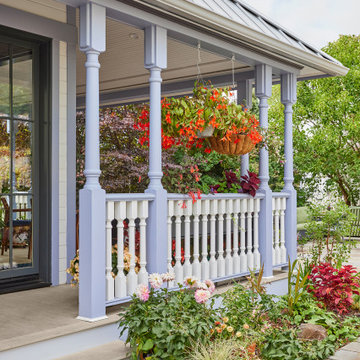
Photo by Cindy Apple
Пример оригинального дизайна: веранда среднего размера на заднем дворе в викторианском стиле с покрытием из каменной брусчатки, навесом и деревянными перилами
Пример оригинального дизайна: веранда среднего размера на заднем дворе в викторианском стиле с покрытием из каменной брусчатки, навесом и деревянными перилами
Фото: зеленая веранда
9
