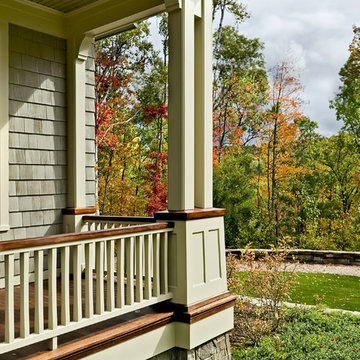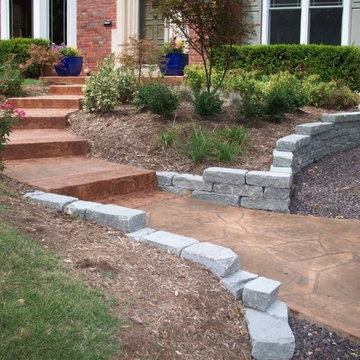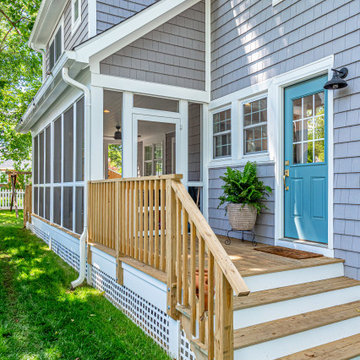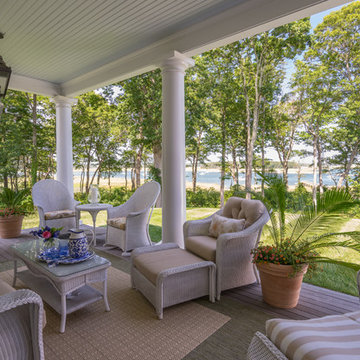Фото: зеленая веранда
Сортировать:
Бюджет
Сортировать:Популярное за сегодня
141 - 160 из 17 222 фото
1 из 2
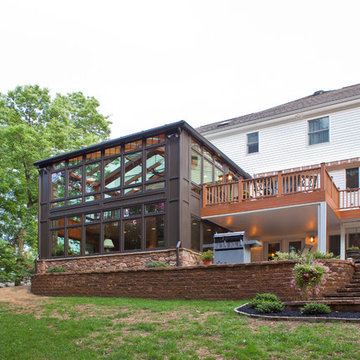
На фото: веранда среднего размера на заднем дворе в современном стиле с настилом, крыльцом с защитной сеткой и навесом
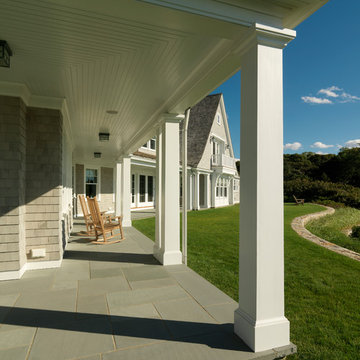
Photo by: Susan Teare
Стильный дизайн: веранда на переднем дворе в викторианском стиле - последний тренд
Стильный дизайн: веранда на переднем дворе в викторианском стиле - последний тренд
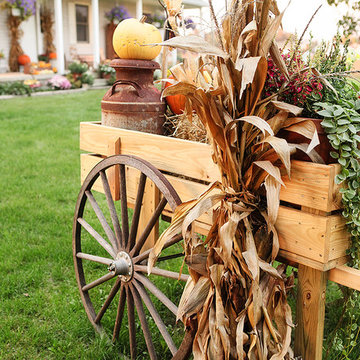
Julie Ranee Photography © 2012 Houzz
Пример оригинального дизайна: веранда в стиле фьюжн
Пример оригинального дизайна: веранда в стиле фьюжн
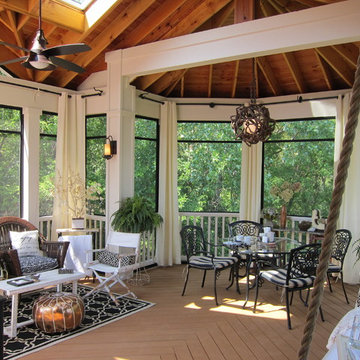
This screened porch was created as a sanctuary, a place to retreat and be enveloped by nature in a calm,
relaxing environment. The monochromatic scheme helps to achieve this quiet mood while the pop
of color comes solely from the surrounding trees. The hits of black help to move your eye around the room and provide a sophisticated feel. Three distinct zones were created to eat, converse
and lounge with the help of area rugs, custom lighting and unique furniture.
Cathy Zaeske
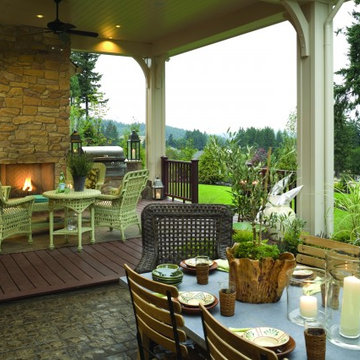
Photo by Bob Greenspan
Свежая идея для дизайна: веранда в классическом стиле с местом для костра - отличное фото интерьера
Свежая идея для дизайна: веранда в классическом стиле с местом для костра - отличное фото интерьера
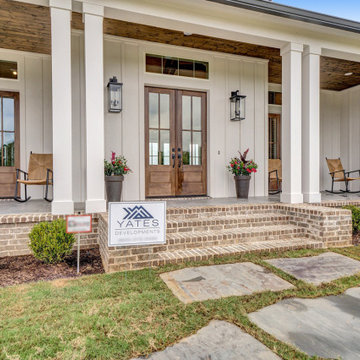
Our client with the help of their builder, Yates Developments, finished their beautiful build of Architectural Designs Modern Farmhouse Plan 56460SM on their property in Texas. They made a small modification, eliminating the exterior door from the home office. Ready when you are! Where do YOU want to build?
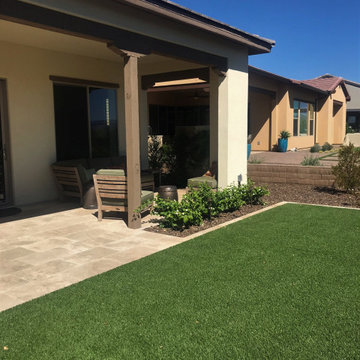
This Trilogy residence has amazing site lines to the mountain range and golf course. Giardinello used a 16" x 24" Noce Travertine, and artificial turf to really draw the eye out to the beauty beyond. A 12' custom Fire Feature was built and faced with a lovely stone and capped with travertine.
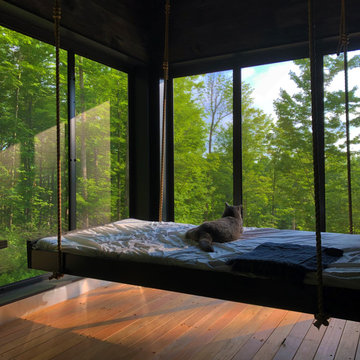
This 26' x9' screened porch is suuronded by nature.
Ippe decking with complete wataer-proofing and drain is installed below. Abundant cross ventilation during summer, keeping the bugs out.
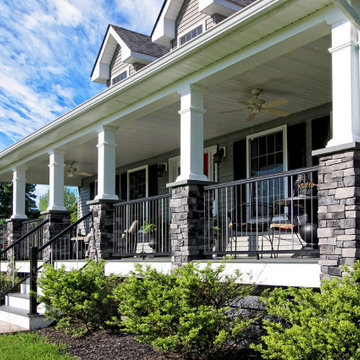
We don’t often do front porches but when we do they turn out like this! Spanning the face of the porch
adjacent to sections of Key-Link railing there are six strong stone columns that reach all the way to
ground to reinforce a sense of strength. On ether side of the steps is a sitting area affixed with a fan
overhead. This project is a wonderful way to start your day off; enjoying a cup of coffee and the morning
light.
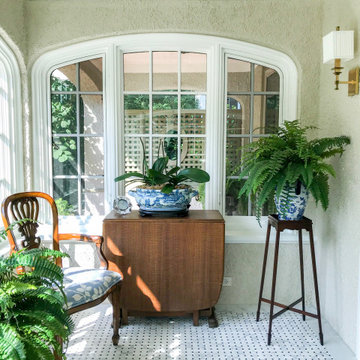
This open-air front porch was infilled with arched windows to create a charming enclosed front porch. As an extension of living space, it provides an immediate connection to the outdoors. It is an oasis away, a place to relax and take in the warm sunshine and views to the garden.
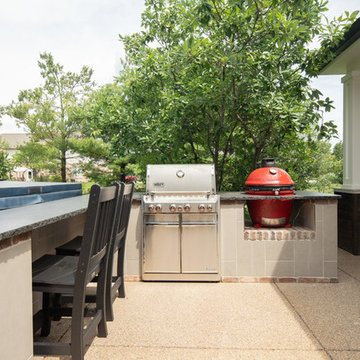
Идея дизайна: веранда среднего размера на боковом дворе в стиле неоклассика (современная классика) с летней кухней и мощением тротуарной плиткой

Contractor: Hughes & Lynn Building & Renovations
Photos: Max Wedge Photography
На фото: большая веранда на заднем дворе в стиле неоклассика (современная классика) с крыльцом с защитной сеткой, настилом и навесом
На фото: большая веранда на заднем дворе в стиле неоклассика (современная классика) с крыльцом с защитной сеткой, настилом и навесом
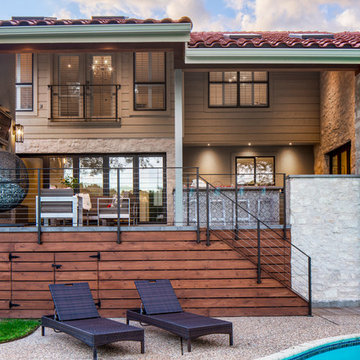
Photo by Tre Dunham
Свежая идея для дизайна: веранда среднего размера на заднем дворе в современном стиле с навесом - отличное фото интерьера
Свежая идея для дизайна: веранда среднего размера на заднем дворе в современном стиле с навесом - отличное фото интерьера
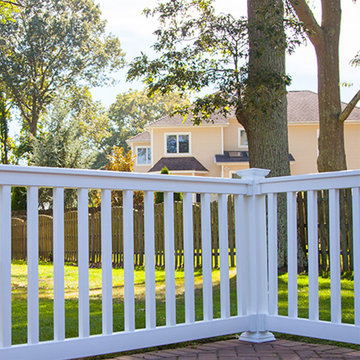
Choose from our white T-top railing kits in square, turned, or black round aluminum balusters. The kits come in sections that snap together easily.
Brackets are included with rail kits. Brackets include bracket screw covers that snap onto bracket sides for a clean finished look with no exposed hardware. Bracket kits include hardware for installation.
Residential options - 36" rail height. Level rail panels are available in 4', 5', 6', 8' and 10' sections. Stair panels are available in 6' and 8' sections and all baluster styles.
Commercial options - 42" rail height. Level rail panels are available in 4', 5', 6' and 8' sections. Stair panels are available in 6' and 8' sections. Commercial rail available with 1½" square balusters in all color options and includes level or stair bracket kit.

New Craftsman style home, approx 3200sf on 60' wide lot. Views from the street, highlighting front porch, large overhangs, Craftsman detailing. Photos by Robert McKendrick Photography.
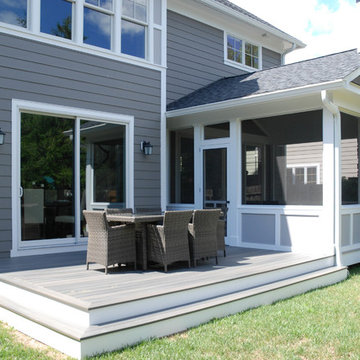
Идея дизайна: веранда среднего размера на заднем дворе в классическом стиле с крыльцом с защитной сеткой, настилом и навесом
Фото: зеленая веранда
8
