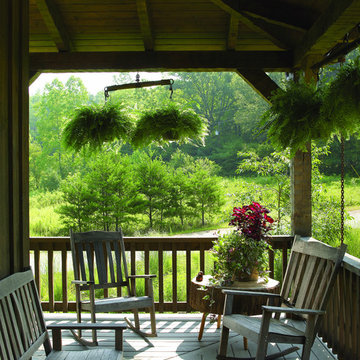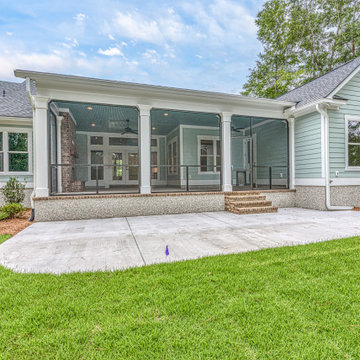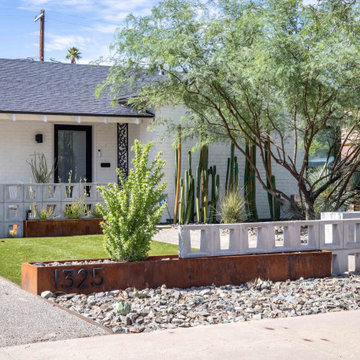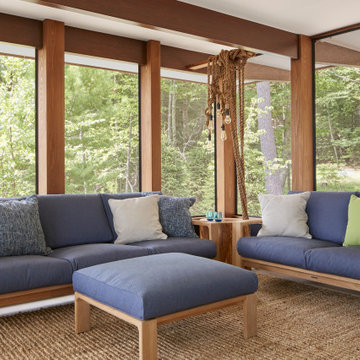Фото: зеленая веранда
Сортировать:
Бюджет
Сортировать:Популярное за сегодня
101 - 120 из 17 212 фото
1 из 2

Alan Wycheck Photography
Стильный дизайн: веранда среднего размера на заднем дворе в стиле рустика с крыльцом с защитной сеткой, мощением тротуарной плиткой и навесом - последний тренд
Стильный дизайн: веранда среднего размера на заднем дворе в стиле рустика с крыльцом с защитной сеткой, мощением тротуарной плиткой и навесом - последний тренд
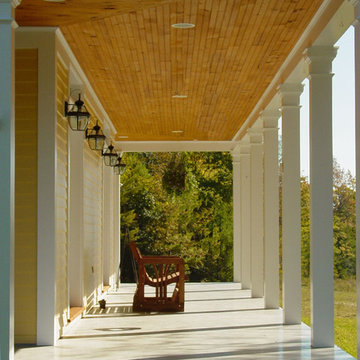
Covered Porch, Ceiling,
Свежая идея для дизайна: веранда в классическом стиле - отличное фото интерьера
Свежая идея для дизайна: веранда в классическом стиле - отличное фото интерьера
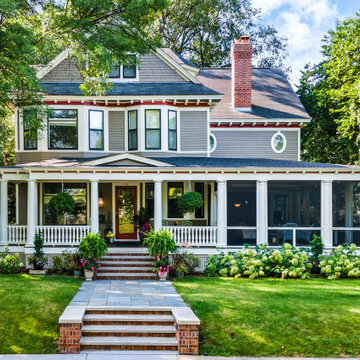
Источник вдохновения для домашнего уюта: веранда на переднем дворе в викторианском стиле
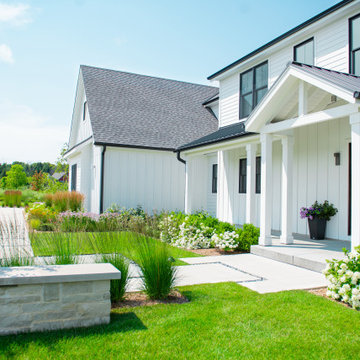
Concrete was chosen for all the paved areas for a modern aesthetic. Natural stone garden walls were designed to frame the front entry and landscaping.
Renn Kuennen Photography
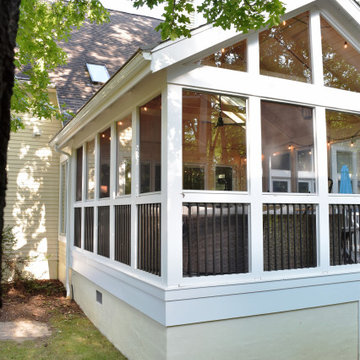
Идея дизайна: веранда на заднем дворе в современном стиле с крыльцом с защитной сеткой

Стильный дизайн: огромная веранда на заднем дворе в стиле неоклассика (современная классика) с защитой от солнца, перилами из тросов и зоной барбекю - последний тренд
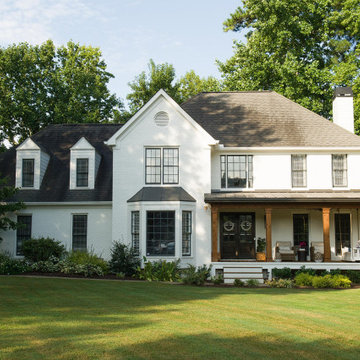
This timber column porch replaced a small portico. It features a 7.5' x 24' premium quality pressure treated porch floor. Porch beam wraps, fascia, trim are all cedar. A shed-style, standing seam metal roof is featured in a burnished slate color. The porch also includes a ceiling fan and recessed lighting.

Classic Southern style home paired with traditional French Quarter Lanterns. The white siding, wood doors, and metal roof are complemented well with the copper gas lanterns.
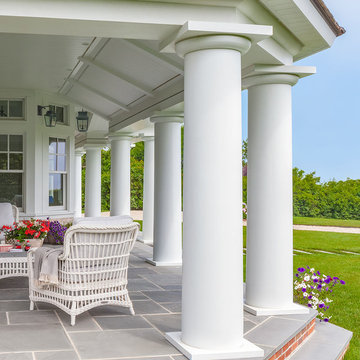
Custom coastal home on Cape Cod by Polhemus Savery DaSilva Architects Builders.
2018 BRICC AWARD (GOLD)
2018 PRISM AWARD (GOLD) //
Scope Of Work: Architecture, Construction //
Living Space: 7,005ft²
Photography: Brian Vanden Brink//
Exterior porch.
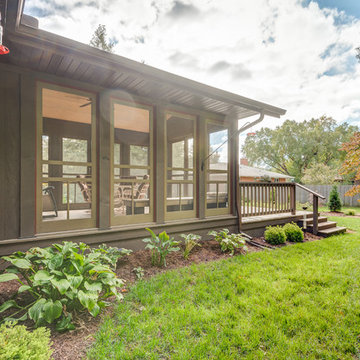
French doors open to cedar bead board ceilings that line a enclosed screened porch area. All natural materials, colors and textures are used to infuse nature and indoor living into one.
Buras Photography
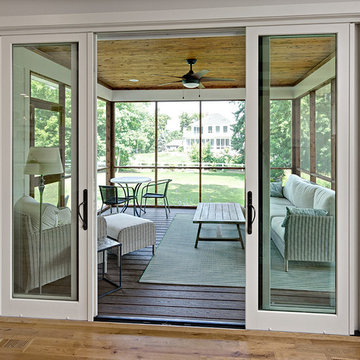
Photo Credit: Ehlen Creative http://www.ehlencreative.com/e/residential-interior-photography/
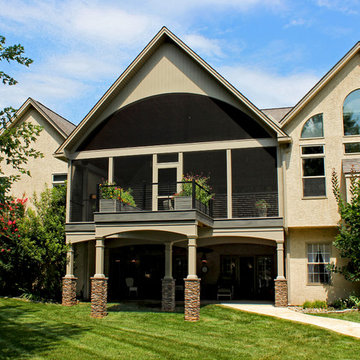
From our first conversation with these homeowners, we knew this project was destined for greatness. After removing the dilapidated structure that stood in our way, the crew set forth bringing to life what you see today! A truly one of a kind creation. The most obvious & notable feature; the barrel ceiling – was crafted by the hands of expert woodworkers, and came out even better than we imagined! The porch is also fully screened in, so they won’t ever have to worry about insects “bugging” them as they linger outside, late into those summer evenings. The project also features a small deck extension to provide space for gardening - the structure below the deck features stone columns, 8x8 posts & custom arches to finish out the design. Crafted using Trex decking, Keylink Cable railing, and Synergy Wood Products, this porch is ready to standup for many years to come.
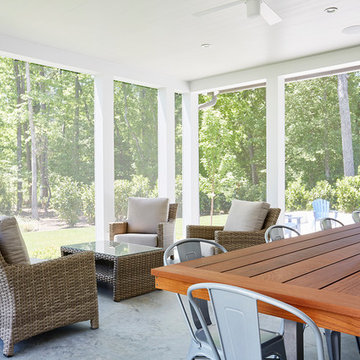
Источник вдохновения для домашнего уюта: большая веранда на заднем дворе в стиле модернизм с крыльцом с защитной сеткой, покрытием из бетонных плит и навесом
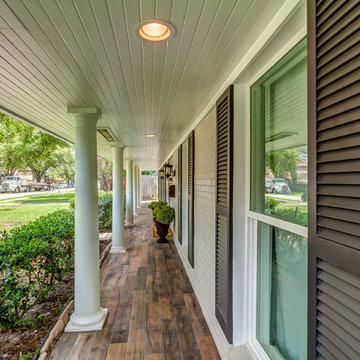
Traditional 2 Story Ranch Exterior, Benjamin Moore Revere Pewter Painted Brick, Benjamin Moore Iron Mountain Shutters and Door, Wood Look Tile Front Porch, Dormer Windows, Double Farmhouse Doors. Photo by Bayou City 360
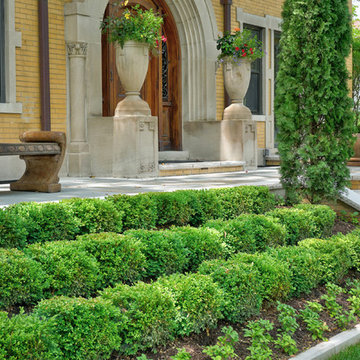
--Historic / National Landmark
--House designed by prominent architect Frederick R. Schock, 1924
--Grounds designed and constructed by: Arrow. Land + Structures in Spring/Summer of 2017
--Photography: Marco Romani, RLA State Licensed Landscape Architect
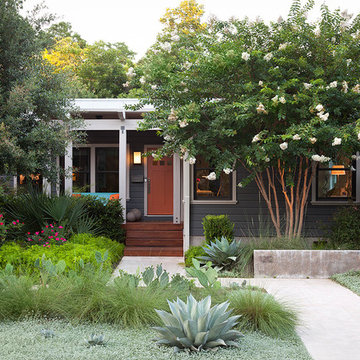
Ryann Ford Photography, LLC
Стильный дизайн: веранда на переднем дворе в стиле неоклассика (современная классика) - последний тренд
Стильный дизайн: веранда на переднем дворе в стиле неоклассика (современная классика) - последний тренд
Фото: зеленая веранда
6
