Фото: зеленая веранда с мощением клинкерной брусчаткой
Сортировать:
Бюджет
Сортировать:Популярное за сегодня
1 - 20 из 299 фото
1 из 3

Свежая идея для дизайна: веранда среднего размера на заднем дворе в стиле кантри с крыльцом с защитной сеткой, мощением клинкерной брусчаткой и навесом - отличное фото интерьера
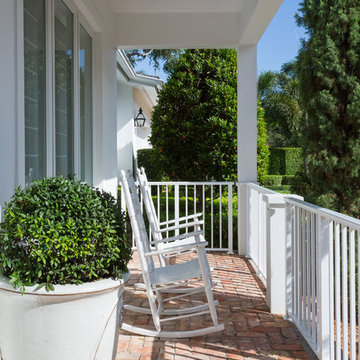
Cozy and welcoming, this Porch is perfect for cool Miami nights.
Photography by Claudia Uribe
Источник вдохновения для домашнего уюта: веранда на переднем дворе в классическом стиле с мощением клинкерной брусчаткой и навесом
Источник вдохновения для домашнего уюта: веранда на переднем дворе в классическом стиле с мощением клинкерной брусчаткой и навесом
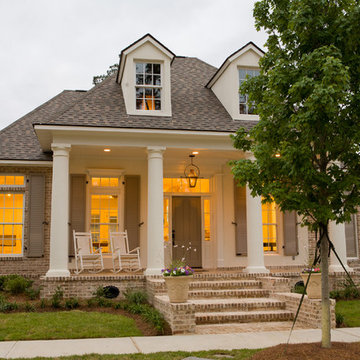
Tuscan Columns & Brick Porch
Пример оригинального дизайна: большая веранда на переднем дворе в классическом стиле с мощением клинкерной брусчаткой и навесом
Пример оригинального дизайна: большая веранда на переднем дворе в классическом стиле с мощением клинкерной брусчаткой и навесом
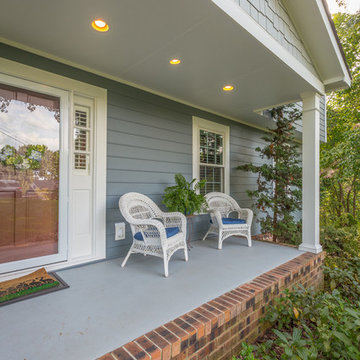
Project Details: We completely updated the look of this home with help from James Hardie siding and Renewal by Andersen windows. Here's a list of the products and colors used.
- Boothbay Blue JH Lap Siding
- Light Mist JH Staggered Shake
- Arctic White JH Trim
- Oxford Gray Shingles
- Double-Hung WIndows (RbA)
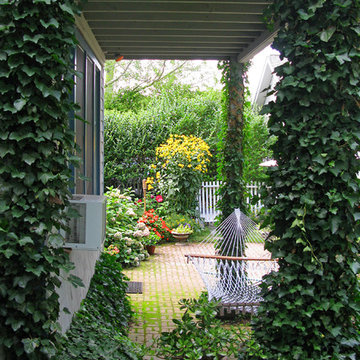
Tito Saubidet
Идея дизайна: веранда среднего размера на заднем дворе в стиле рустика с вертикальным садом, мощением клинкерной брусчаткой и навесом
Идея дизайна: веранда среднего размера на заднем дворе в стиле рустика с вертикальным садом, мощением клинкерной брусчаткой и навесом
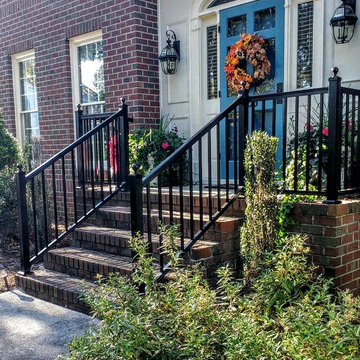
Идея дизайна: веранда среднего размера на переднем дворе в классическом стиле с мощением клинкерной брусчаткой
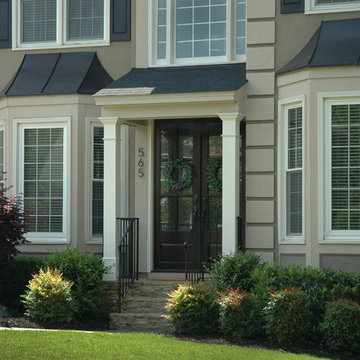
Traditional 2 column shed roof portico with curved railing.
Designed and built by Georgia Front Porch.
На фото: веранда среднего размера на переднем дворе в классическом стиле с мощением клинкерной брусчаткой и навесом с
На фото: веранда среднего размера на переднем дворе в классическом стиле с мощением клинкерной брусчаткой и навесом с
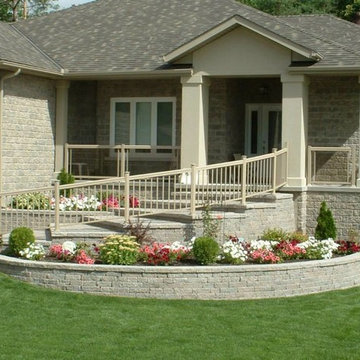
На фото: большая веранда на переднем дворе в классическом стиле с мощением клинкерной брусчаткой и навесом с
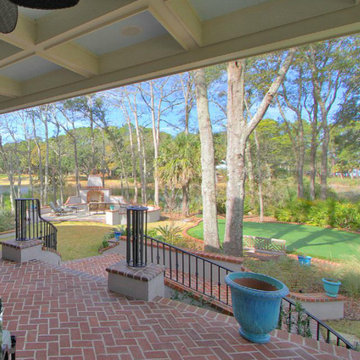
Источник вдохновения для домашнего уюта: большая веранда на заднем дворе в классическом стиле с мощением клинкерной брусчаткой и навесом
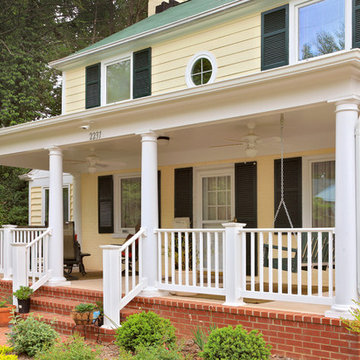
Yellow Exterior: Benjamin Moore soft gloss fortified acrylic, pastel base 0961B with color OC111
На фото: веранда среднего размера на переднем дворе в классическом стиле с мощением клинкерной брусчаткой и навесом с
На фото: веранда среднего размера на переднем дворе в классическом стиле с мощением клинкерной брусчаткой и навесом с
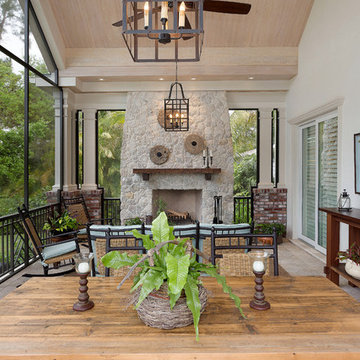
Siesta Key Low Country covered, screened-in porch with fireplace and dining area overlooking the backyard and waterfront.
This is a very well detailed custom home on a smaller scale, measuring only 3,000 sf under a/c. Every element of the home was designed by some of Sarasota's top architects, landscape architects and interior designers. One of the highlighted features are the true cypress timber beams that span the great room. These are not faux box beams but true timbers. Another awesome design feature is the outdoor living room boasting 20' pitched ceilings and a 37' tall chimney made of true boulders stacked over the course of 1 month.
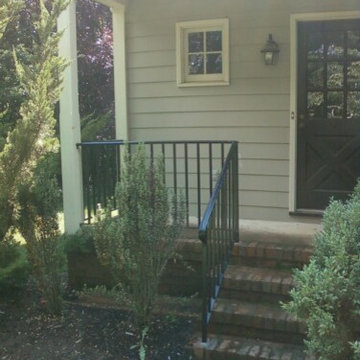
The client decided that their front porch was uninviting and turned this ordinarily traditional front porch into a Bunbright porch!
The columns add sophistication and architectural detail with new brick paves that welcome guests! Step inside!
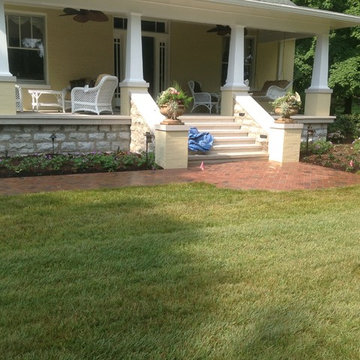
Стильный дизайн: веранда среднего размера на переднем дворе в классическом стиле с мощением клинкерной брусчаткой и навесом - последний тренд
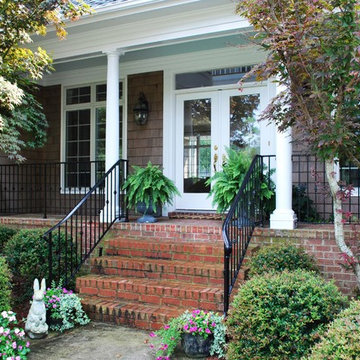
This cozy front entry porch faces a quiet cul-de-sac garden. The full glass doors open to a open floor plan to a wall of glass doors at the back of the house, on a recessed rear sitting porch with views to a waterfront setting beyond.
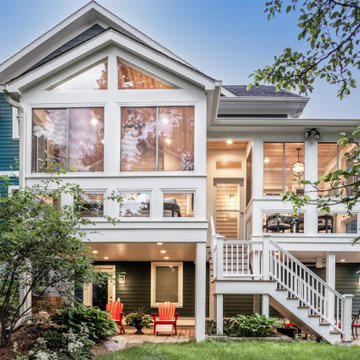
The floating screened porch addition melds perfectly with both the original home's design and the yard's topography. The elevated deck and porch create cozy spaces that are protected the elements and allow the family to enjoy the beautiful surrounding yard. Design and Build by Meadowlark Design Build in Ann Arbor, Michigan. Photography by Sean Carter, Ann Arbor, Mi.
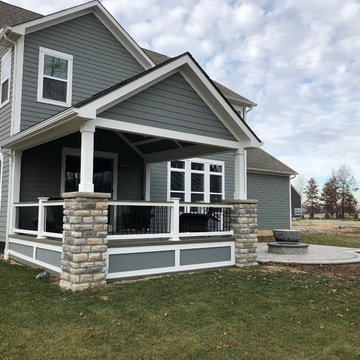
This gorgeous open porch design is brought to life with low-maintenance TimberTech Terrain decking in Silver Maple, which beautifully complements the home’s exterior finish! The steps are matching TimberTech product with riser lights. The railing is also a low-maintenance vinyl and powder coated aluminum combined with a TimberTech top rail, which will have this family enjoying their space – not performing yearly maintenance! The substantial stacked stone columns are the shining stars of this covered porch design in beautiful muted grey and brown tones. We provided matching roofing and siding on the exterior of the gable, so the new porch appears an original extension of the home – not an afterthought.
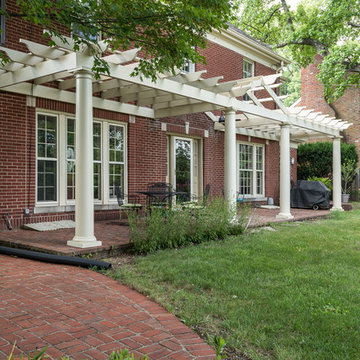
На фото: пергола на веранде среднего размера на заднем дворе в классическом стиле с летней кухней и мощением клинкерной брусчаткой
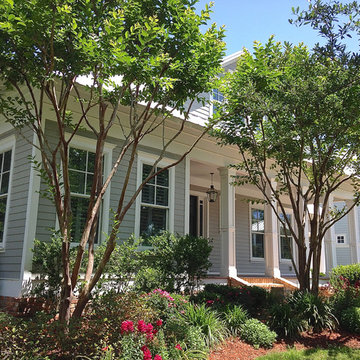
H. H. Furr
Свежая идея для дизайна: большая веранда на переднем дворе в классическом стиле с мощением клинкерной брусчаткой и навесом - отличное фото интерьера
Свежая идея для дизайна: большая веранда на переднем дворе в классическом стиле с мощением клинкерной брусчаткой и навесом - отличное фото интерьера
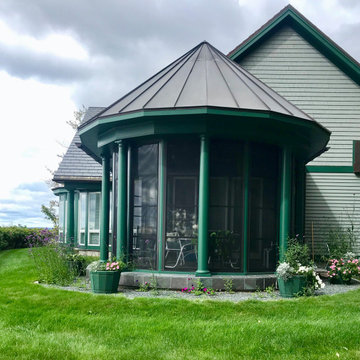
Источник вдохновения для домашнего уюта: веранда среднего размера на боковом дворе в современном стиле с крыльцом с защитной сеткой, мощением клинкерной брусчаткой и навесом
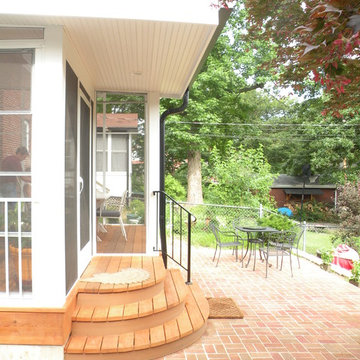
New screened-in porch and brick patio. The porch connects two levels of interior space with the backyard. The new interior and exterior stairway are cedar wood planks. The corners are rounded to open the steps to circulation and avoid a handrail. The new brick paver patio compliments the stair with an opposing curve while the roof overhang protects the doorway.
Фото: зеленая веранда с мощением клинкерной брусчаткой
1