Фото: зеленая веранда с деревянными перилами
Сортировать:
Бюджет
Сортировать:Популярное за сегодня
1 - 20 из 118 фото
1 из 3

Архитекторы: Дмитрий Глушков, Фёдор Селенин; Фото: Антон Лихтарович
Свежая идея для дизайна: большая веранда на переднем дворе в современном стиле с навесом, крыльцом с защитной сеткой, покрытием из каменной брусчатки и деревянными перилами - отличное фото интерьера
Свежая идея для дизайна: большая веранда на переднем дворе в современном стиле с навесом, крыльцом с защитной сеткой, покрытием из каменной брусчатки и деревянными перилами - отличное фото интерьера

Steven Brooke Studios
Идея дизайна: большая веранда на заднем дворе в классическом стиле с навесом, зоной барбекю, деревянными перилами и настилом
Идея дизайна: большая веранда на заднем дворе в классическом стиле с навесом, зоной барбекю, деревянными перилами и настилом
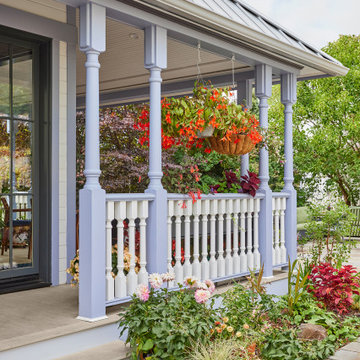
Photo by Cindy Apple
Пример оригинального дизайна: веранда среднего размера на заднем дворе в викторианском стиле с покрытием из каменной брусчатки, навесом и деревянными перилами
Пример оригинального дизайна: веранда среднего размера на заднем дворе в викторианском стиле с покрытием из каменной брусчатки, навесом и деревянными перилами
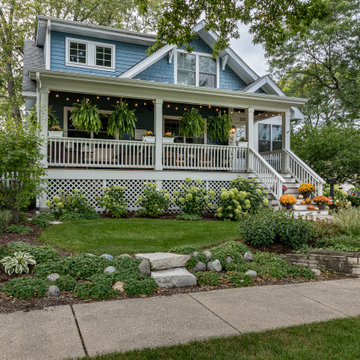
Идея дизайна: веранда на переднем дворе в классическом стиле с обшитым цоколем, мощением тротуарной плиткой, навесом и деревянными перилами
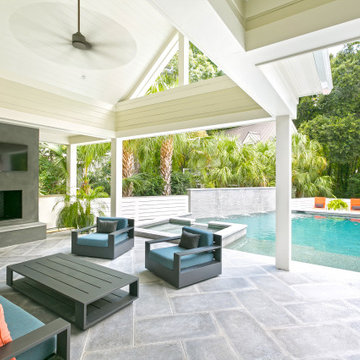
Пример оригинального дизайна: веранда среднего размера на заднем дворе в стиле неоклассика (современная классика) с уличным камином, покрытием из плитки, навесом и деревянными перилами
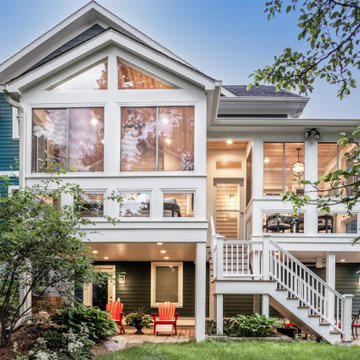
The floating screened porch addition melds perfectly with both the original home's design and the yard's topography. The elevated deck and porch create cozy spaces that are protected the elements and allow the family to enjoy the beautiful surrounding yard. Design and Build by Meadowlark Design Build in Ann Arbor, Michigan. Photography by Sean Carter, Ann Arbor, Mi.
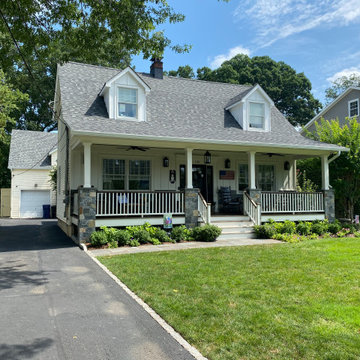
Идея дизайна: веранда на переднем дворе в классическом стиле с настилом, навесом и деревянными перилами
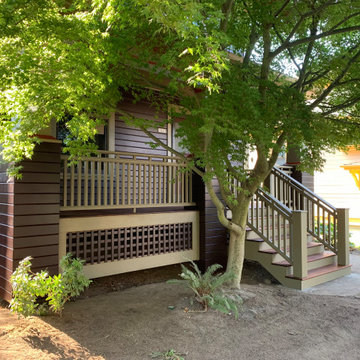
Свежая идея для дизайна: веранда среднего размера на переднем дворе в классическом стиле с навесом и деревянными перилами - отличное фото интерьера
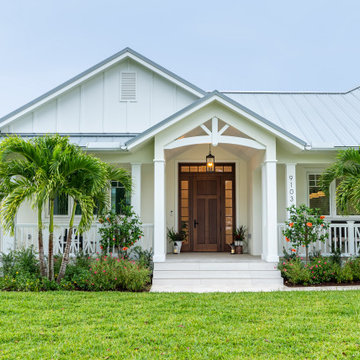
Источник вдохновения для домашнего уюта: большая веранда на переднем дворе в стиле кантри с колоннами, покрытием из плитки, навесом и деревянными перилами
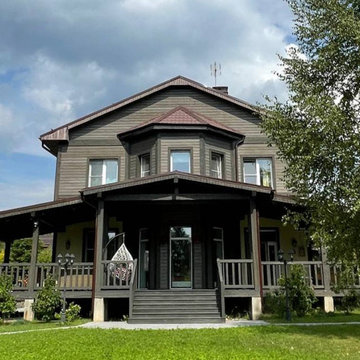
Что бы придать дому с наружи черты деревянного, отдельно пришлось поработать над фасадом дома, так он был бетонный, а хотелось эффекта дерева, дом решили обшить вагонкой и с имитацией "фахверка" . Две пристроенные террасы так же сделали полностью деревянными.
Вагонку слегка тонировали лессирующей краской, подобрав сложный оттенок.

Photography by Golden Gate Creative
Свежая идея для дизайна: веранда среднего размера на заднем дворе в стиле кантри с колоннами, настилом, навесом и деревянными перилами - отличное фото интерьера
Свежая идея для дизайна: веранда среднего размера на заднем дворе в стиле кантри с колоннами, настилом, навесом и деревянными перилами - отличное фото интерьера
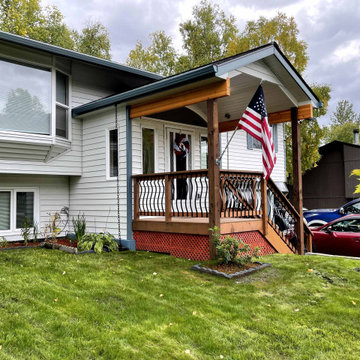
Entry addition 8'0" X 10'0" with covered porch. Segmented arched window above entry door and window sidelights. Metal siding matched to the existing siding. Steel rain gutters with rain chains. Treated wood deck and stairs with metal balusters.
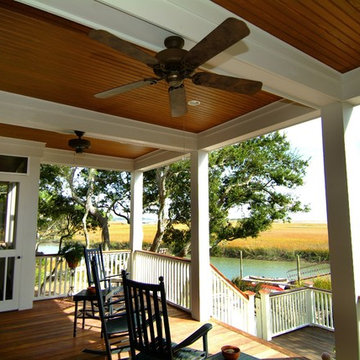
Sam Holland
На фото: веранда среднего размера на заднем дворе в стиле неоклассика (современная классика) с настилом, навесом и деревянными перилами
На фото: веранда среднего размера на заднем дворе в стиле неоклассика (современная классика) с настилом, навесом и деревянными перилами
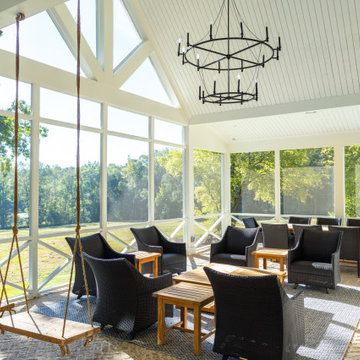
На фото: большая веранда на заднем дворе в стиле кантри с крыльцом с защитной сеткой, мощением клинкерной брусчаткой, навесом и деревянными перилами
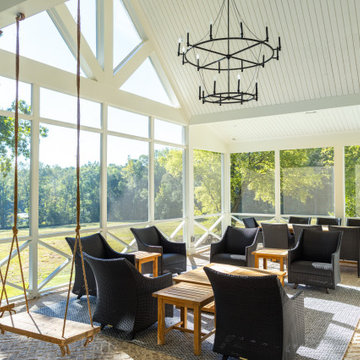
Rear Porch Vaulted
Свежая идея для дизайна: большая веранда на заднем дворе в стиле кантри с крыльцом с защитной сеткой, мощением клинкерной брусчаткой, навесом и деревянными перилами - отличное фото интерьера
Свежая идея для дизайна: большая веранда на заднем дворе в стиле кантри с крыльцом с защитной сеткой, мощением клинкерной брусчаткой, навесом и деревянными перилами - отличное фото интерьера
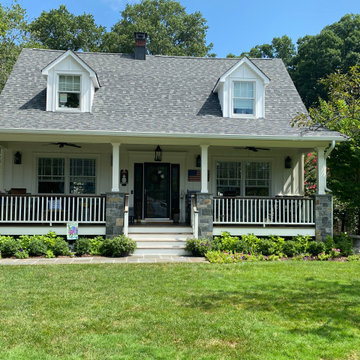
На фото: веранда на переднем дворе в классическом стиле с настилом, навесом и деревянными перилами
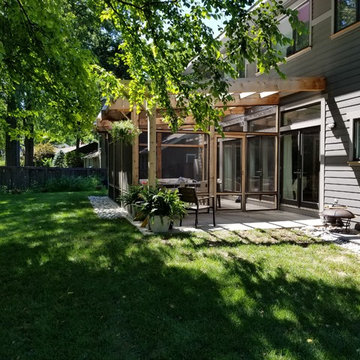
Стильный дизайн: пергола на веранде среднего размера на заднем дворе в стиле неоклассика (современная классика) с крыльцом с защитной сеткой и деревянными перилами - последний тренд

Источник вдохновения для домашнего уюта: веранда на переднем дворе в стиле рустика с покрытием из бетонных плит, навесом и деревянными перилами
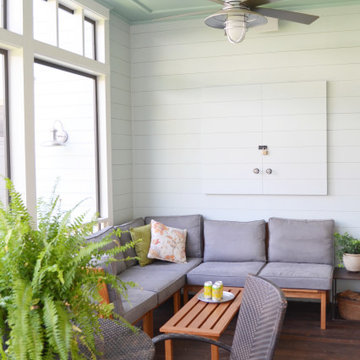
In planning the design we used many existing home features in different ways throughout the home. Shiplap, while currently trendy, was a part of the original home so we saved portions of it to reuse in the new section to marry the old and new. We also reused several phone nooks in various areas, such as near the master bathtub. One of the priorities in planning the design was also to provide family friendly spaces for the young growing family. While neutrals were used throughout we used texture and blues to create flow from the front of the home all the way to the back.
Porch features include painted shiplap to blend with the exterior siding, lockable hidden TV cabinet, antique french doors that open to the family room and a door that leads to the patio, the ceiling fans defining the two areas: lounge and dining, and the haint blue painted ceiling.
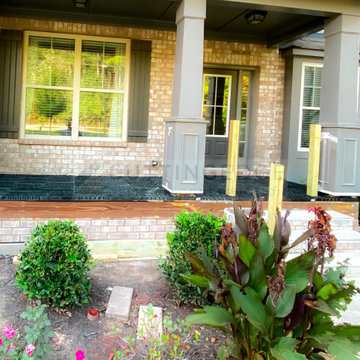
This beautiful new construction craftsman-style home had the typical builder's grade front porch with wood deck board flooring and painted wood steps. Also, there was a large unpainted wood board across the bottom front, and an opening remained that was large enough to be used as a crawl space underneath the porch which quickly became home to unwanted critters.
In order to beautify this space, we removed the wood deck boards and installed the proper floor joists. Atop the joists, we also added a permeable paver system. This is very important as this system not only serves as necessary support for the natural stone pavers but would also firmly hold the sand being used as grout between the pavers.
In addition, we installed matching brick across the bottom front of the porch to fill in the crawl space and painted the wood board to match hand rails and columns.
Next, we replaced the original wood steps by building new concrete steps faced with matching brick and topped with natural stone pavers.
Finally, we added new hand rails and cemented the posts on top of the steps for added stability.
WOW...not only was the outcome a gorgeous transformation but the front porch overall is now much more sturdy and safe!
Фото: зеленая веранда с деревянными перилами
1