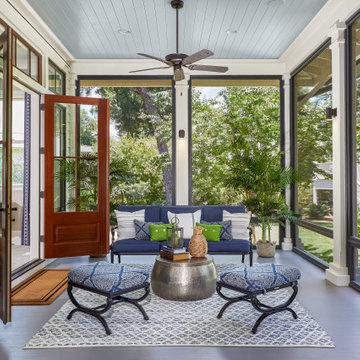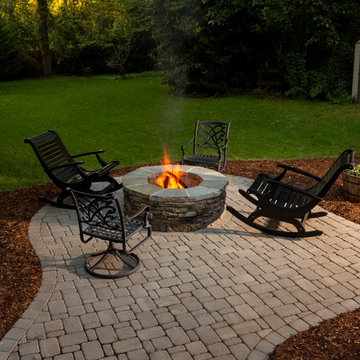Фото: зеленая веранда
Сортировать:
Бюджет
Сортировать:Популярное за сегодня
201 - 220 из 17 247 фото
1 из 2

На фото: веранда на заднем дворе в стиле неоклассика (современная классика) с уличным камином, навесом и металлическими перилами

Providing an exit to the south end of the home is a screened-in porch that runs the entire width of the home and provides wonderful views of the shoreline. Dennis M. Carbo Photography
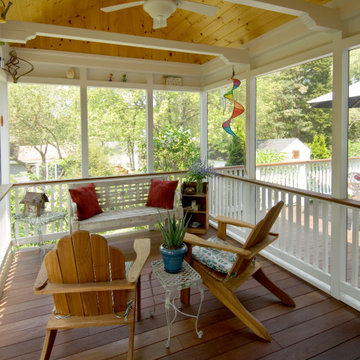
we re-decked an existing pressure treated deck with Ipe, built a set of stairs to get from the deck to the back yard and added a screened porch over a portion of the existing deck.
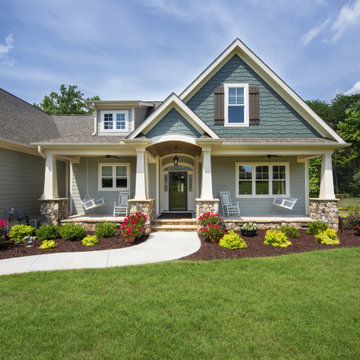
This front porch is accented with an arched gable and tapered columns frame each side in this rustic cottage house plan. Inside, the kitchen is positioned for front views with a window over the sink. A walk-in pantry, bar with sink, spacious utility room with side entry porch, and abundant storage will appeal to the modern homeowner. The dining room and master bedroom open to a grand screened porch with skylights and a fireplace.
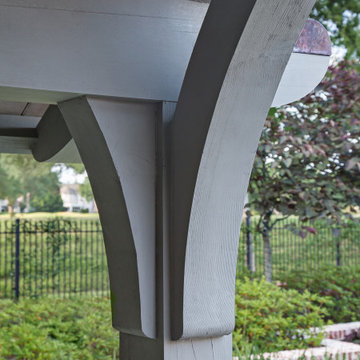
Custom heavy timber framed pool pavilion set at end of swimming pool. The base of the pavilion is a contoured brick bench with custom upholstered cushions & pillows. The roof structure is arched, load bearing timber trusses. The back wall holds a large television & customized copper lanterns.
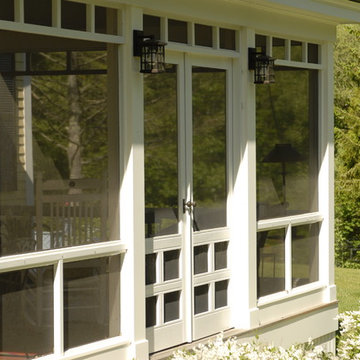
A new porch was built on the side of the house to replace an existing porch. The porch has screens so that the space can be enjoyed throughout the warmer months without intrusion from the bugs. The screens can be removed for storage in the winter. A french door allows access to the space. Small transoms above the main screened opening create visual interest.
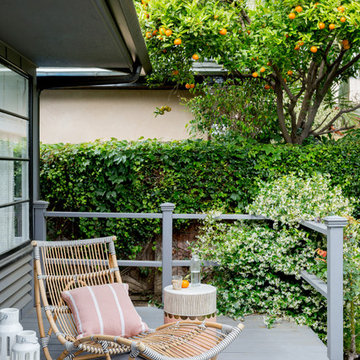
Источник вдохновения для домашнего уюта: веранда на заднем дворе в современном стиле с настилом и навесом
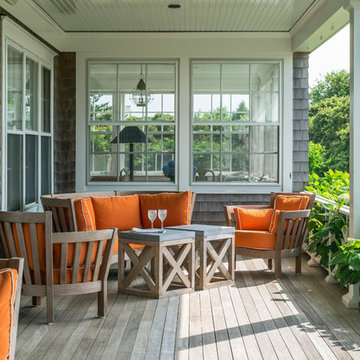
На фото: веранда среднего размера на переднем дворе в классическом стиле с настилом и навесом
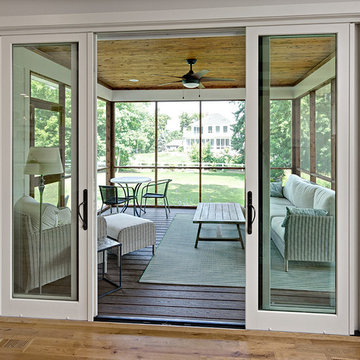
Photo Credit: Ehlen Creative http://www.ehlencreative.com/e/residential-interior-photography/
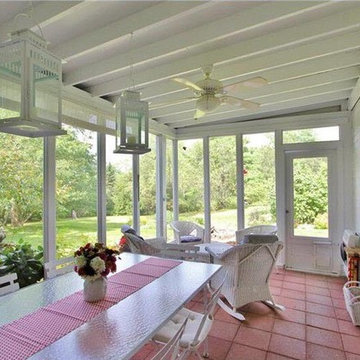
Our screen porch kits are for people who love living outdoors … but without bugs or wet patio furniture.
На фото: маленькая веранда на заднем дворе в современном стиле с крыльцом с защитной сеткой, мощением клинкерной брусчаткой и навесом для на участке и в саду
На фото: маленькая веранда на заднем дворе в современном стиле с крыльцом с защитной сеткой, мощением клинкерной брусчаткой и навесом для на участке и в саду
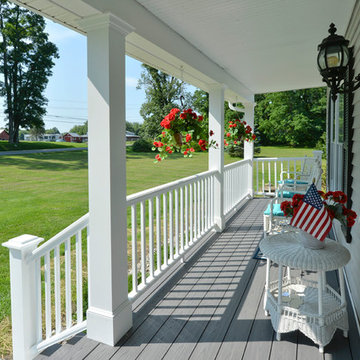
This porch was upgraded to maintenance free with Azek building products. Traditional in the design finishes for a clean, elegant and inviting feel. Some subtle changes were made like enlarging the posts for an appropriate scale. The we widened the staircase to welcome you onto the porch and lead you to the door. Skirting was added to provide a clean look, always a plus when it comes to curb appeal.
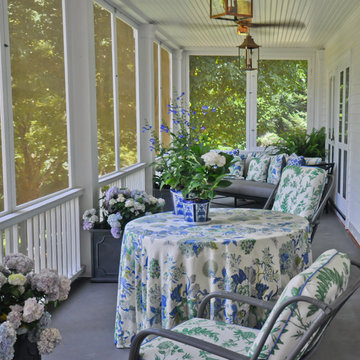
Jennifer Cardinal Photography
Идея дизайна: веранда среднего размера на заднем дворе в классическом стиле с крыльцом с защитной сеткой, покрытием из бетонных плит и навесом
Идея дизайна: веранда среднего размера на заднем дворе в классическом стиле с крыльцом с защитной сеткой, покрытием из бетонных плит и навесом
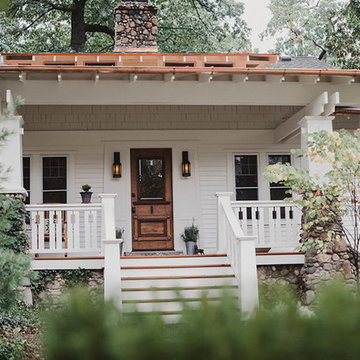
In addition to the covered porch itself, exquisite design details made this renovation all that more impressive—from the new copper and asphalt roof to the Hardiplank, clapboard, and cedar shake shingles, and the beautiful, panel-style front door.
Alicia Gbur Photography
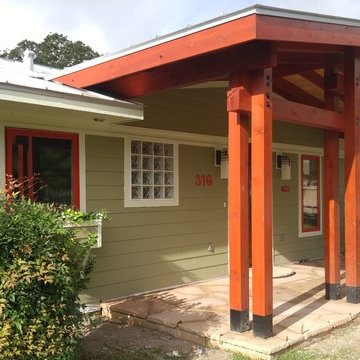
Идея дизайна: большая веранда на переднем дворе в восточном стиле с покрытием из каменной брусчатки и козырьком
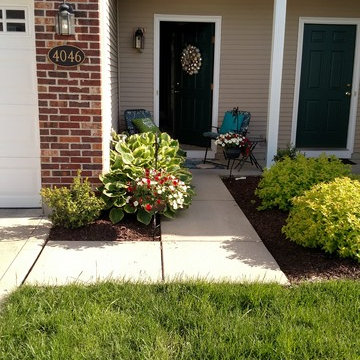
Creating a welcoming outdoor entry with limited space
На фото: маленькая веранда на переднем дворе в классическом стиле для на участке и в саду с
На фото: маленькая веранда на переднем дворе в классическом стиле для на участке и в саду с
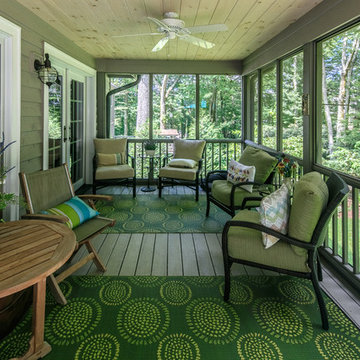
Стильный дизайн: большая веранда на заднем дворе в стиле кантри с крыльцом с защитной сеткой, настилом и навесом - последний тренд
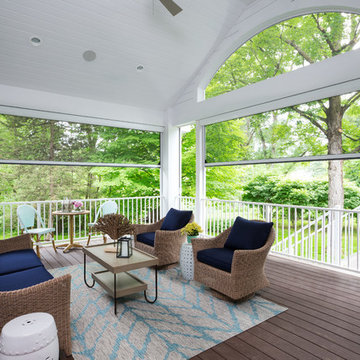
Vaulted ceiling over the covered screen porch which leads to the grill deck. - Photo by Landmark Photography
На фото: большая веранда на заднем дворе в стиле неоклассика (современная классика) с крыльцом с защитной сеткой, настилом и навесом
На фото: большая веранда на заднем дворе в стиле неоклассика (современная классика) с крыльцом с защитной сеткой, настилом и навесом
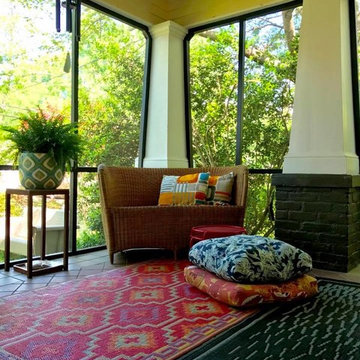
Nestled under 150 year old pecan and oak trees, we carefully and thoughtfully preserved and restored this rare 1928 Federal Style Craftsman near downtown Atlanta, while adding a new 2 story, 1,000 sf addition in the back. The addition, like the house boasts, 10 foot ceilings, yet is sited in a way to seamlessly blend with the original house, without dominating the unique original structure.
Фото: зеленая веранда
11
