Фото: веранда на заднем дворе
Сортировать:
Бюджет
Сортировать:Популярное за сегодня
141 - 160 из 21 396 фото
1 из 3

Пример оригинального дизайна: большая веранда на заднем дворе в стиле кантри с крыльцом с защитной сеткой, настилом и навесом
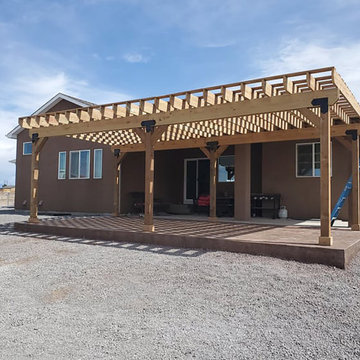
Свежая идея для дизайна: большая пергола на веранде на заднем дворе в стиле кантри с деревянными перилами - отличное фото интерьера

Nestled on 90 acres of peaceful prairie land, this modern rustic home blends indoor and outdoor spaces with natural stone materials and long, beautiful views. Featuring ORIJIN STONE's Westley™ Limestone veneer on both the interior and exterior, as well as our Tupelo™ Limestone interior tile, pool and patio paving.
Architecture: Rehkamp Larson Architects Inc
Builder: Hagstrom Builders
Landscape Architecture: Savanna Designs, Inc
Landscape Install: Landscape Renovations MN
Masonry: Merlin Goble Masonry Inc
Interior Tile Installation: Diamond Edge Tile
Interior Design: Martin Patrick 3
Photography: Scott Amundson Photography
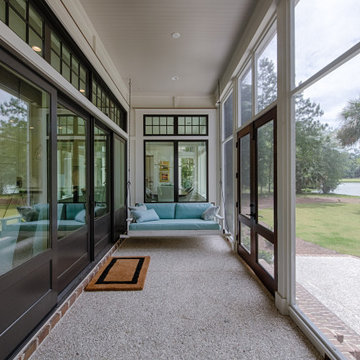
Screened back porch with bed swing, tabby floor, and 12-ft sliding doors that open to the living room.
На фото: веранда на заднем дворе с крыльцом с защитной сеткой, покрытием из бетонных плит и навесом
На фото: веранда на заднем дворе с крыльцом с защитной сеткой, покрытием из бетонных плит и навесом

Covered Porch overlooks Pier Cove Valley - Welcome to Bridge House - Fenneville, Michigan - Lake Michigan, Saugutuck, Michigan, Douglas Michigan - HAUS | Architecture For Modern Lifestyles
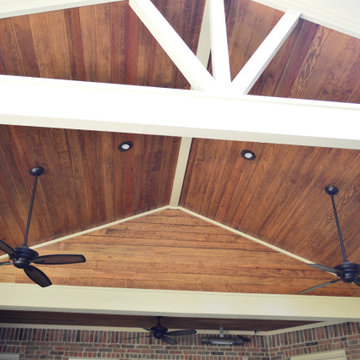
The covered patio/porch addition features a gable-style roof that is open-ended to aid in increased ventilation and added aesthetics. The decorative truss adds charm and elegance to the footprint of the porch, too! The cedar support beams are natural cedar that Archadeck stained in dark walnut. The patio cover interior ceiling features a pine tongue-and-groove ceiling which was also stained in dark walnut.
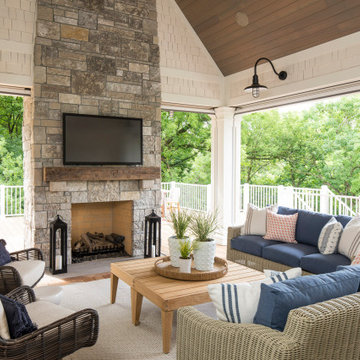
Martha O'Hara Interiors, Interior Design & Photo Styling | Troy Thies, Photography | Swan Architecture, Architect | Great Neighborhood Homes, Builder
Please Note: All “related,” “similar,” and “sponsored” products tagged or listed by Houzz are not actual products pictured. They have not been approved by Martha O’Hara Interiors nor any of the professionals credited. For info about our work: design@oharainteriors.com
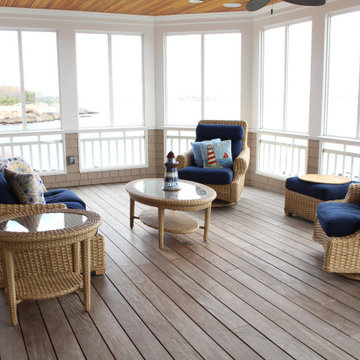
Пример оригинального дизайна: большая веранда на заднем дворе в морском стиле с крыльцом с защитной сеткой, настилом и навесом
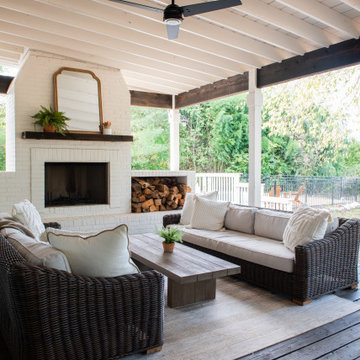
На фото: большая веранда на заднем дворе в стиле кантри с уличным камином, настилом и навесом с
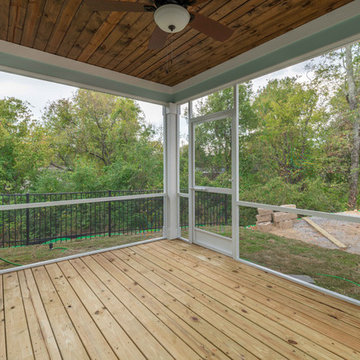
На фото: веранда среднего размера на заднем дворе в стиле кантри с крыльцом с защитной сеткой, настилом и навесом
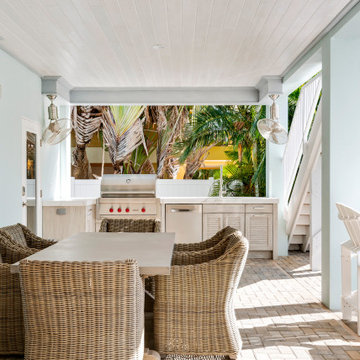
Amazing waterfront home in Anna Maria Island - remodeling the outdoor entertainment area. Designer Yina Brown.
На фото: веранда на заднем дворе в морском стиле с летней кухней, мощением клинкерной брусчаткой и навесом
На фото: веранда на заднем дворе в морском стиле с летней кухней, мощением клинкерной брусчаткой и навесом
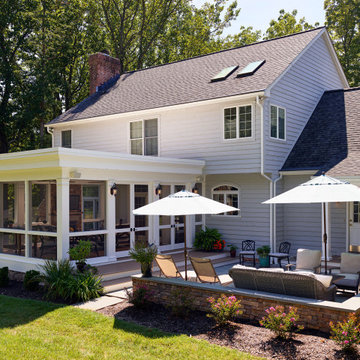
Place architecture:design enlarged the existing home with an inviting over-sized screened-in porch, an adjacent outdoor terrace, and a small covered porch over the door to the mudroom.
These three additions accommodated the needs of the clients’ large family and their friends, and allowed for maximum usage three-quarters of the year. A design aesthetic with traditional trim was incorporated, while keeping the sight lines minimal to achieve maximum views of the outdoors.
©Tom Holdsworth
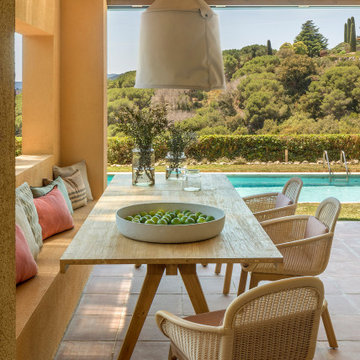
Proyecto realizado por The Room Studio
Fotografías: Mauricio Fuertes
Идея дизайна: веранда среднего размера на заднем дворе в средиземноморском стиле с покрытием из плитки
Идея дизайна: веранда среднего размера на заднем дворе в средиземноморском стиле с покрытием из плитки
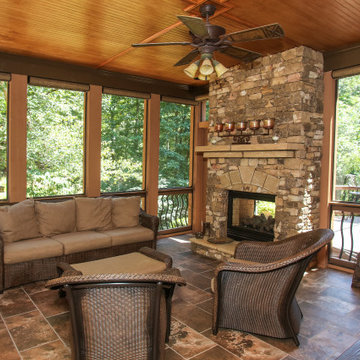
Screened Porch and Deck Repair prior to Landscaping
Источник вдохновения для домашнего уюта: большая веранда на заднем дворе в классическом стиле с крыльцом с защитной сеткой, покрытием из плитки и навесом
Источник вдохновения для домашнего уюта: большая веранда на заднем дворе в классическом стиле с крыльцом с защитной сеткой, покрытием из плитки и навесом

View of an outdoor cooking space custom designed & fabricated of raw steel & reclaimed wood. The motorized awning door concealing a large outdoor television in the vent hood is shown open. The cabinetry includes a built-in ice chest.
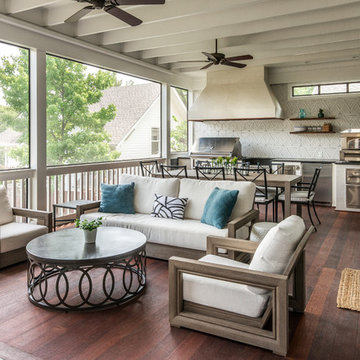
Photography: Garett + Carrie Buell of Studiobuell/ studiobuell.com
На фото: веранда среднего размера на заднем дворе в стиле кантри с летней кухней, настилом и навесом с
На фото: веранда среднего размера на заднем дворе в стиле кантри с летней кухней, настилом и навесом с

Shades of white play an important role in this transitional cozy chic outdoor space. Beneath the vaulted porch ceiling is a gorgeous white painted brick fireplace with comfortable seating & an intimate dining space that provides the perfect outdoor entertainment setting.
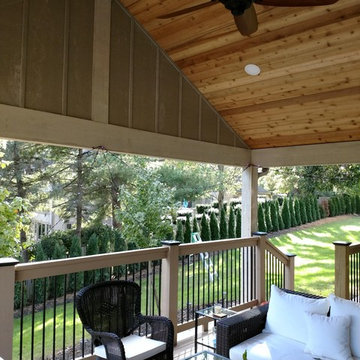
All the porch trim was created with Boral wrap. The interior and exterior of the gable includes both Hardie board siding and Boral trim elements.
На фото: большая веранда на заднем дворе с навесом
На фото: большая веранда на заднем дворе с навесом
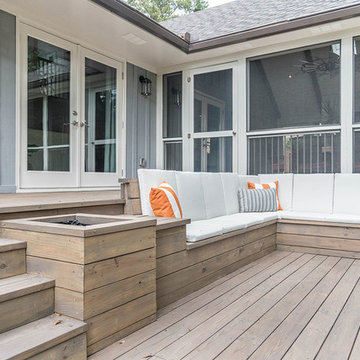
Пример оригинального дизайна: веранда среднего размера на заднем дворе в стиле кантри с крыльцом с защитной сеткой, настилом и навесом
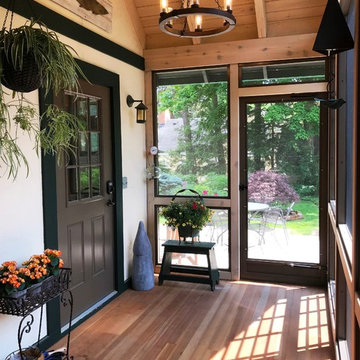
This 1920 English Cottage style home got an update. A 3 season screened porch addition to help our clients enjoy their English garden in the summer, an enlarged underground garage to house their cars in the winter, and an enlarged master bedroom.
Фото: веранда на заднем дворе
8