Фото: веранда на заднем дворе в стиле фьюжн
Сортировать:
Бюджет
Сортировать:Популярное за сегодня
1 - 20 из 594 фото
1 из 3
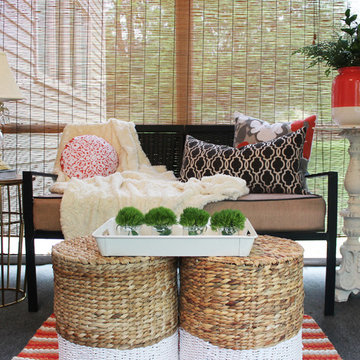
This seating area is design on a "three season porch". This was a very affordable design. We used items from Target and TJMaxx to accessorize. We added a white tray top to the pedestal to create another table. The ottomans are actually wicker baskets that are turned upside down.
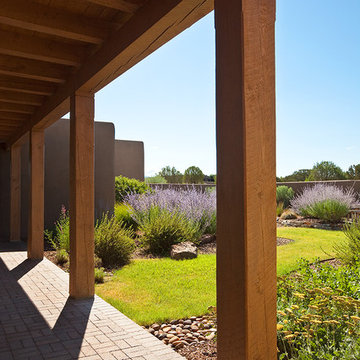
wendy mceahern
На фото: веранда среднего размера на заднем дворе в стиле фьюжн с мощением клинкерной брусчаткой и навесом с
На фото: веранда среднего размера на заднем дворе в стиле фьюжн с мощением клинкерной брусчаткой и навесом с
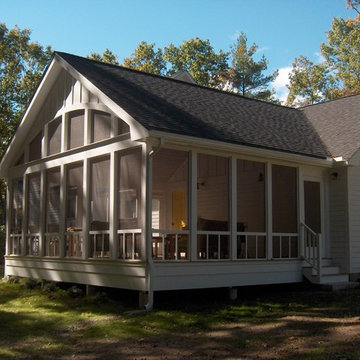
new screen porch addition with high beadboard ceilings and open views
Пример оригинального дизайна: большая веранда на заднем дворе в стиле фьюжн с крыльцом с защитной сеткой и навесом
Пример оригинального дизайна: большая веранда на заднем дворе в стиле фьюжн с крыльцом с защитной сеткой и навесом
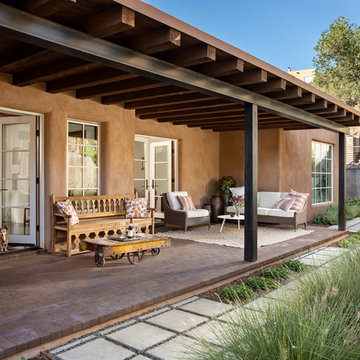
На фото: веранда среднего размера на заднем дворе в стиле фьюжн с мощением клинкерной брусчаткой и навесом с
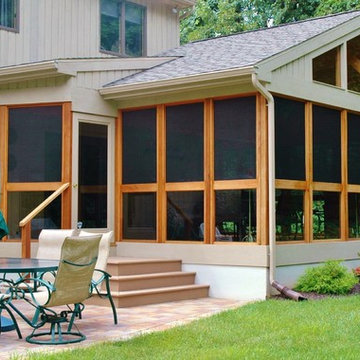
Beauty & function combine in this custom three-season porch by Archadeck of Central CT.
На фото: веранда на заднем дворе в стиле фьюжн с
На фото: веранда на заднем дворе в стиле фьюжн с
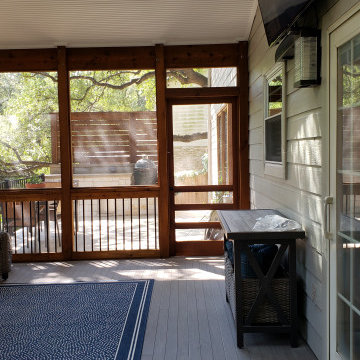
The new screened room features a gable roof, a closed-rafter interior with beadboard ceiling, and skylights. The skylights in the screened room will keep the adjacent room from becoming too dark. That’s always a consideration when you add a screened or covered porch. The next room inside the home suddenly gets less light than it had before, so skylights are a welcome solution. Designing a gable roof for the screened room helps with that as well.
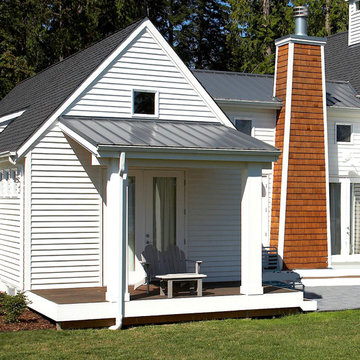
Waterside porch off bedroom. Photography by Ian Gleadle.
Свежая идея для дизайна: веранда среднего размера на заднем дворе в стиле фьюжн с настилом, колоннами и навесом - отличное фото интерьера
Свежая идея для дизайна: веранда среднего размера на заднем дворе в стиле фьюжн с настилом, колоннами и навесом - отличное фото интерьера
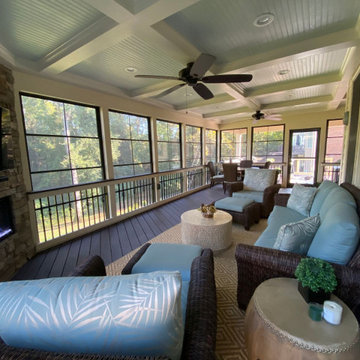
This outdoor living combination design by Deck Plus has it all. We designed and built this 3-season room using the Eze Breeze system, it contains an integrated corner fireplace and tons of custom features.
Outside, we built a spacious side deck that descends into a custom patio with a fire pit and seating wall.
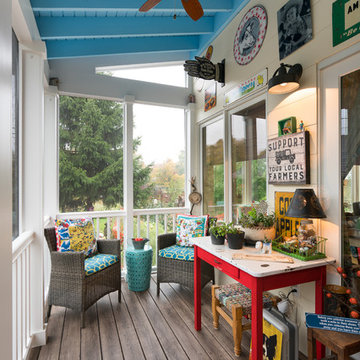
Interior view screened porch addition, size 18’ x 6’7”, Zuri pvc decking- color Weathered Grey, Timberteck Evolutions railing, exposed rafters ceiling painted Sherwin Williams SW , shiplap wall siding painted Sherwin Williams SW 7566
Marshall Evan Photography
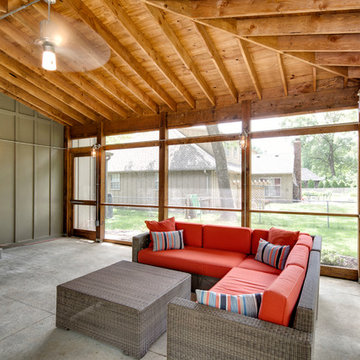
Custom Built Back Porch with Farm Doors
Идея дизайна: веранда среднего размера на заднем дворе в стиле фьюжн с крыльцом с защитной сеткой, покрытием из бетонных плит и навесом
Идея дизайна: веранда среднего размера на заднем дворе в стиле фьюжн с крыльцом с защитной сеткой, покрытием из бетонных плит и навесом
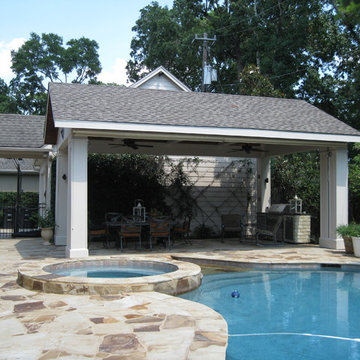
Clients wanted a pool pavilion that could be enjoyed concurrently with swimming, eating and enjoying the back yard of this Spring Woods home in the greater Houston area.
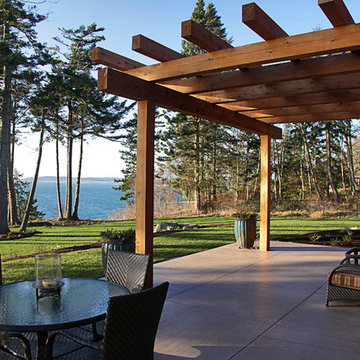
DESIGN: Eric Richmond, Flat Rock Productions;
BUILDER: The Roth Company;
PHOTO: Stadler Studio
На фото: пергола на веранде на заднем дворе в стиле фьюжн с покрытием из бетонных плит с
На фото: пергола на веранде на заднем дворе в стиле фьюжн с покрытием из бетонных плит с
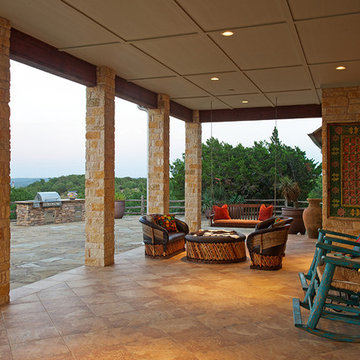
Sara Donaldson Photograph
На фото: огромная веранда на заднем дворе в стиле фьюжн с покрытием из каменной брусчатки и навесом
На фото: огромная веранда на заднем дворе в стиле фьюжн с покрытием из каменной брусчатки и навесом
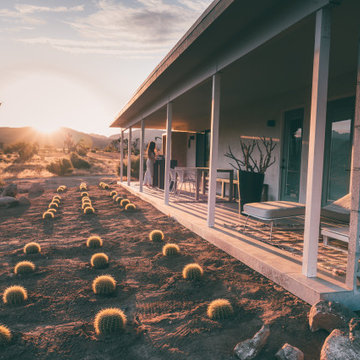
Пример оригинального дизайна: веранда среднего размера на заднем дворе в стиле фьюжн с покрытием из бетонных плит и навесом
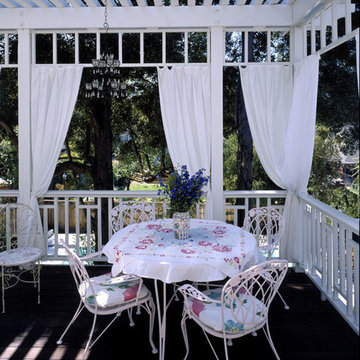
Detailed to follow the lead of the front porch, this shade porch becomes even more intimate and private
with the shades drawn and the candelabra lit.
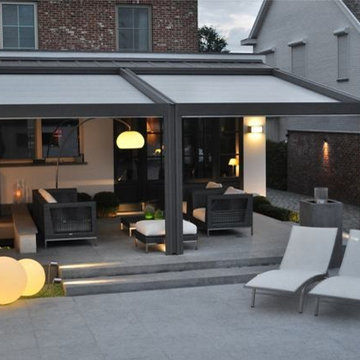
Outdoor motorized shading that is customized and designed specifically by EX Design Group creates exquisite solutions for year round enjoyment of outdoor spaces. Motorized Pergolas are retractable roof systems ideal for modern architectural settings. The structure is made of aluminium treated with exclusive an aluinox treatment making the metal surface similar to steel. The utility of the structures have absolutely unmatched aesthetics.
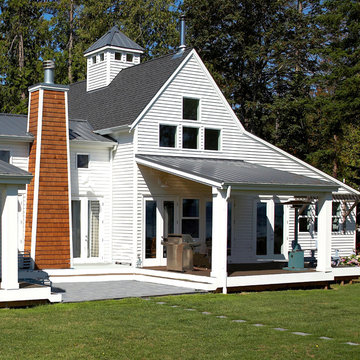
Waterside porch off kitchen - dining space. Photography by Ian Gleadle.
Источник вдохновения для домашнего уюта: веранда среднего размера на заднем дворе в стиле фьюжн с колоннами и навесом
Источник вдохновения для домашнего уюта: веранда среднего размера на заднем дворе в стиле фьюжн с колоннами и навесом
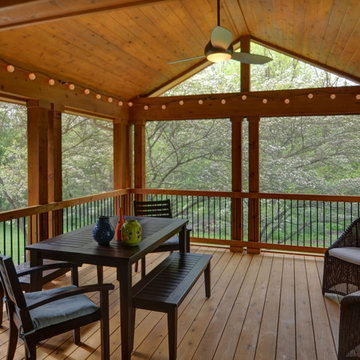
Jamee Parish Architects, LLC
Пример оригинального дизайна: веранда среднего размера на заднем дворе в стиле фьюжн с крыльцом с защитной сеткой, настилом и навесом
Пример оригинального дизайна: веранда среднего размера на заднем дворе в стиле фьюжн с крыльцом с защитной сеткой, настилом и навесом
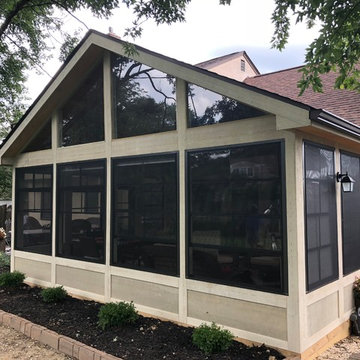
This beautiful Eze Breeze 3 season room looks like a very natural and original extension of the existing home! Archadeck of Columbus achieved a cohesive aesthetic by matching the shingles of the new structure to those original to the home. Low maintenance, high-quality materials go into the construction of our Upper Arlington Eze Breeze porches. The knee wall of this 3 season room boasts Hardie Panels and the room is trimmed in Boral. The gorgeous, dark bronze Eze Breeze windows add dramatic contrast to the light siding and trim. A matching Eze Breeze cabana door was an obvious choice for this project, offering operable windows for ultimate comfort open or closed.
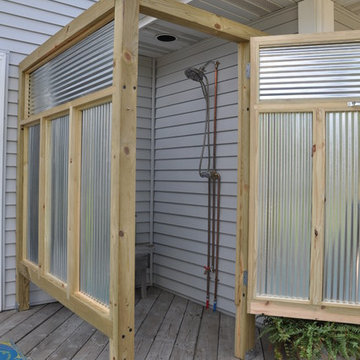
На фото: большая пергола на веранде на заднем дворе в стиле фьюжн с фонтаном и настилом
Фото: веранда на заднем дворе в стиле фьюжн
1