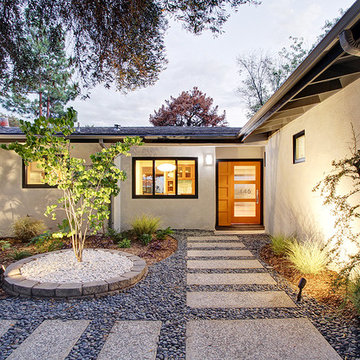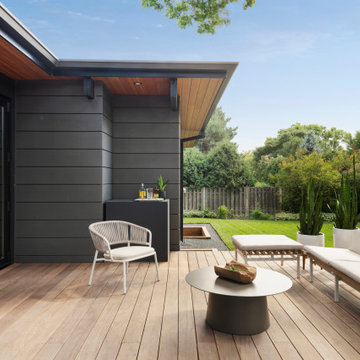Фото: веранда на заднем дворе в стиле ретро
Сортировать:
Бюджет
Сортировать:Популярное за сегодня
1 - 20 из 164 фото
1 из 3
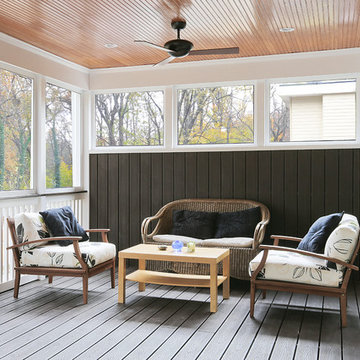
Screened in porch
На фото: большая веранда на заднем дворе в стиле ретро с крыльцом с защитной сеткой, настилом и навесом с
На фото: большая веранда на заднем дворе в стиле ретро с крыльцом с защитной сеткой, настилом и навесом с

Covered Porch overlooks Pier Cove Valley - Welcome to Bridge House - Fenneville, Michigan - Lake Michigan, Saugutuck, Michigan, Douglas Michigan - HAUS | Architecture For Modern Lifestyles
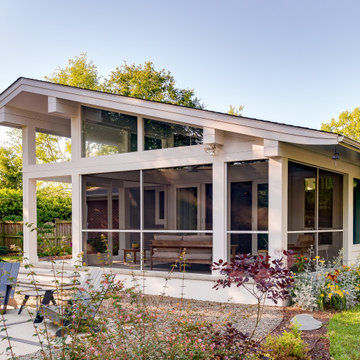
Renovation update and addition to a vintage 1960's suburban ranch house.
Bauen Group - Contractor
Rick Ricozzi - Photographer
Идея дизайна: веранда среднего размера на заднем дворе в стиле ретро с мощением тротуарной плиткой и навесом
Идея дизайна: веранда среднего размера на заднем дворе в стиле ретро с мощением тротуарной плиткой и навесом
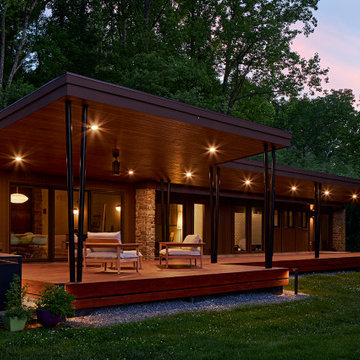
Our clients’ goal was to add an exterior living-space to the rear of their mid-century modern home. They wanted a place to sit, relax, grill, and entertain while enjoying the serenity of the landscape. Using natural materials, we created an elongated porch to provide seamless access and flow to-and-from their indoor and outdoor spaces.
The shape of the angled roof, overhanging the seating area, and the tapered double-round steel columns create the essence of a timeless design that is synonymous with the existing mid-century house. The stone-filled rectangular slot, between the house and the covered porch, allows light to enter the existing interior and gives accessibility to the porch.
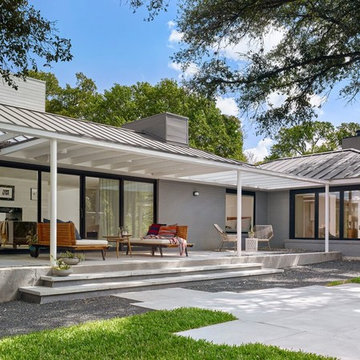
Casey Dunn
Источник вдохновения для домашнего уюта: пергола на веранде на заднем дворе в стиле ретро с мощением тротуарной плиткой
Источник вдохновения для домашнего уюта: пергола на веранде на заднем дворе в стиле ретро с мощением тротуарной плиткой
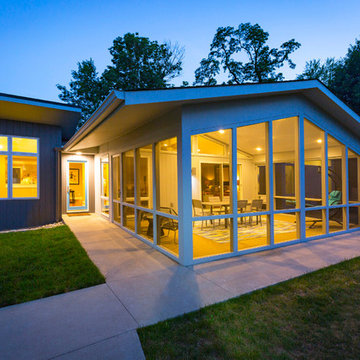
Laramie Residence - Screened porch
Ross Van Pelt Photography
Источник вдохновения для домашнего уюта: веранда среднего размера на заднем дворе в стиле ретро с крыльцом с защитной сеткой, покрытием из бетонных плит и навесом
Источник вдохновения для домашнего уюта: веранда среднего размера на заднем дворе в стиле ретро с крыльцом с защитной сеткой, покрытием из бетонных плит и навесом
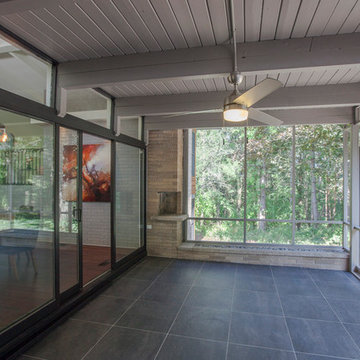
Breezy screened porch with wooded views
Jonathan Thrasher
Стильный дизайн: веранда на заднем дворе в стиле ретро с крыльцом с защитной сеткой, покрытием из плитки и навесом - последний тренд
Стильный дизайн: веранда на заднем дворе в стиле ретро с крыльцом с защитной сеткой, покрытием из плитки и навесом - последний тренд
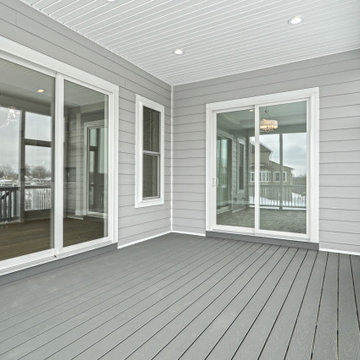
Стильный дизайн: огромная веранда на заднем дворе в стиле ретро с крыльцом с защитной сеткой, настилом и навесом - последний тренд
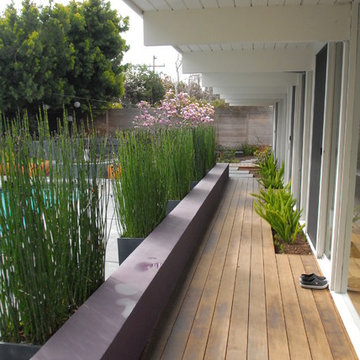
A low wall and ipe deck define the space under this Eichler's wide roof overhang. Horsetail growing in planters from Restoration Hardware and the low wall mitigate the dominance of the swimming pool. Photo by Lisa Parramore.
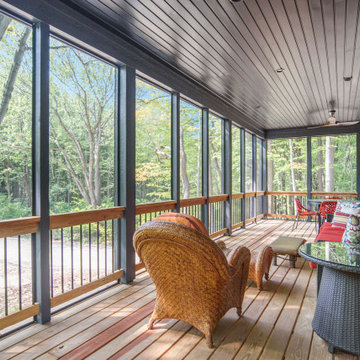
На фото: веранда среднего размера на заднем дворе в стиле ретро с крыльцом с защитной сеткой и навесом с
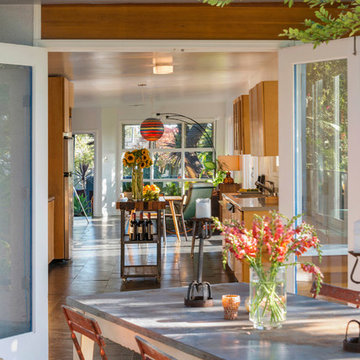
Photos by Michael McNamara, Shooting LA
Пример оригинального дизайна: веранда среднего размера на заднем дворе в стиле ретро с настилом
Пример оригинального дизайна: веранда среднего размера на заднем дворе в стиле ретро с настилом
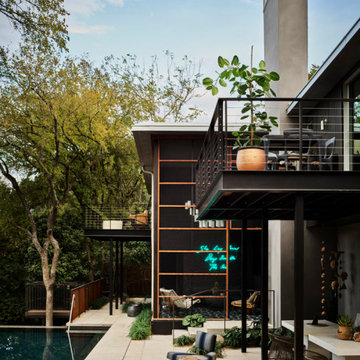
На фото: огромная веранда на заднем дворе в стиле ретро с крыльцом с защитной сеткой, покрытием из плитки, навесом и металлическими перилами
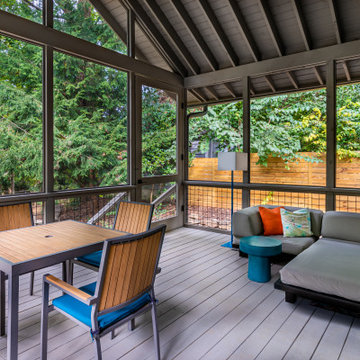
The new porch provides good access to the back yard, as opposed to no access in the original house.
Стильный дизайн: большая веранда на заднем дворе в стиле ретро с крыльцом с защитной сеткой, настилом, навесом и перилами из тросов - последний тренд
Стильный дизайн: большая веранда на заднем дворе в стиле ретро с крыльцом с защитной сеткой, настилом, навесом и перилами из тросов - последний тренд
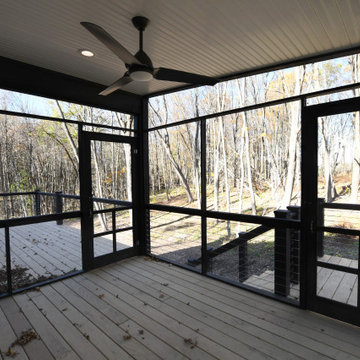
Generously sized deck and screen porch outside the great room of Ranch 31, a fantastic example of mid-century modern country. Located in the Catskill Mountains, this vacation home showcases danish modern interiors with sleek modern fixtures, blonde wood and white walls.
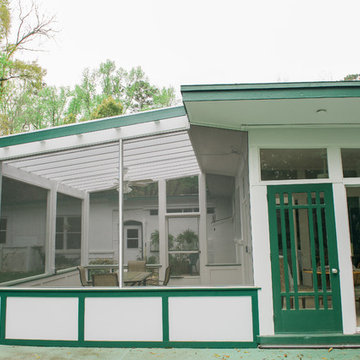
Идея дизайна: пергола на веранде среднего размера на заднем дворе в стиле ретро с крыльцом с защитной сеткой и покрытием из бетонных плит
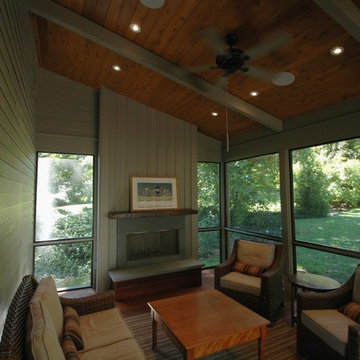
A great kitchen addition to a classic Acorn house, tranquil interiors and open floor plan allow for free-flowing access from room to room. The exterior continues the style of the home and incorporates an ipe deck in the front and a screen porch in the back. The kitchen's vaulted ceilings add dimension and drama to an already energetic layout. The two-sided fireplace and bar area separate the living room from the kitchen while adding warmth and a conversation destination. Upstairs, a subtle yet contemporary master bath is bright and serene.
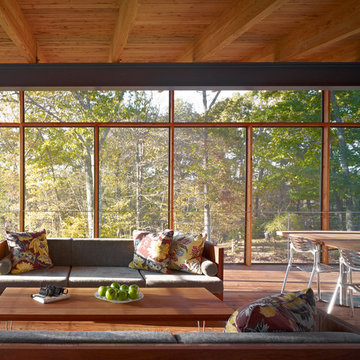
Photo:Peter Murdock
Стильный дизайн: большая веранда на заднем дворе в стиле ретро с настилом, навесом и крыльцом с защитной сеткой - последний тренд
Стильный дизайн: большая веранда на заднем дворе в стиле ретро с настилом, навесом и крыльцом с защитной сеткой - последний тренд
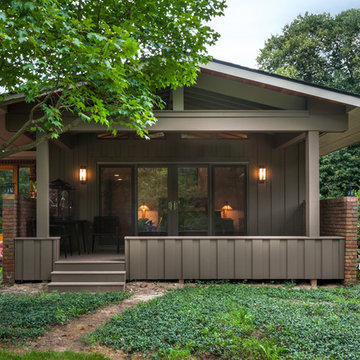
The master suite in this 1970’s Frank Lloyd Wright-inspired home was transformed from open and awkward to clean and crisp. The original suite was one large room with a sunken tub, pedestal sink, and toilet just a few steps up from the bedroom, which had a full wall of patio doors. The roof was rebuilt so the bedroom floor could be raised so that it is now on the same level as the bathroom (and the rest of the house). Rebuilding the roof gave an opportunity for the bedroom ceilings to be vaulted, and wood trim, soffits, and uplighting enhance the Frank Lloyd Wright connection. The interior space was reconfigured to provide a private master bath with a soaking tub and a skylight, and a private porch was built outside the bedroom.
Contractor: Meadowlark Design + Build
Interior Designer: Meadowlark Design + Build
Photographer: Emily Rose Imagery
Фото: веранда на заднем дворе в стиле ретро
1
