Фото: веранда на заднем дворе
Сортировать:
Бюджет
Сортировать:Популярное за сегодня
61 - 80 из 21 396 фото
1 из 3
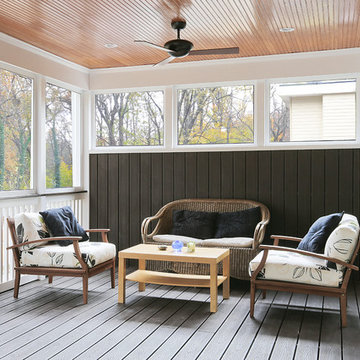
Screened in porch
На фото: большая веранда на заднем дворе в стиле ретро с крыльцом с защитной сеткой, настилом и навесом с
На фото: большая веранда на заднем дворе в стиле ретро с крыльцом с защитной сеткой, настилом и навесом с

Источник вдохновения для домашнего уюта: веранда на заднем дворе в стиле неоклассика (современная классика) с покрытием из каменной брусчатки, навесом и зоной барбекю
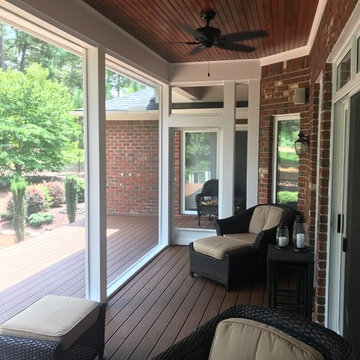
Свежая идея для дизайна: большая веранда на заднем дворе в классическом стиле с крыльцом с защитной сеткой - отличное фото интерьера

www.farmerpaynearchitects.com
Источник вдохновения для домашнего уюта: веранда на заднем дворе в стиле кантри с крыльцом с защитной сеткой, покрытием из плитки и навесом
Источник вдохновения для домашнего уюта: веранда на заднем дворе в стиле кантри с крыльцом с защитной сеткой, покрытием из плитки и навесом
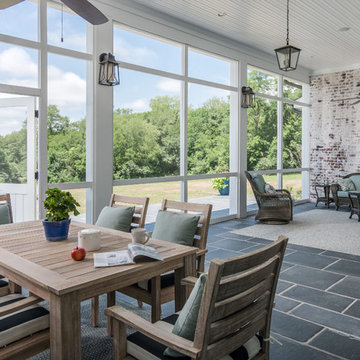
Photography: Garett + Carrie Buell of Studiobuell/ studiobuell.com
Пример оригинального дизайна: большая веранда на заднем дворе в стиле неоклассика (современная классика) с покрытием из плитки и навесом
Пример оригинального дизайна: большая веранда на заднем дворе в стиле неоклассика (современная классика) с покрытием из плитки и навесом
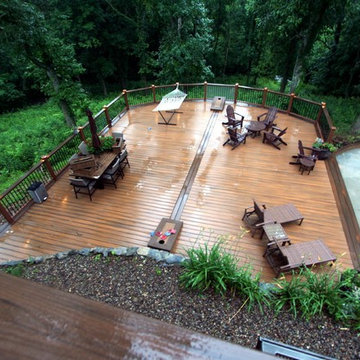
The Waterfall Deck.
Look closely, and you will catch a glimpse of the hidden waterfall tumbling through the woods beyond the deck. Whether reading a book, catching some rays, sneaking a nap, or tossing a quick match of cornhole ( custom Trex cornhole boards courtesy of Lance Kramer), this secluded sun deck is sure to slip you away from the day's stresses.
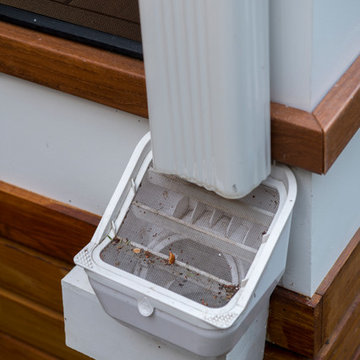
A unique drainage system redirects water from the hip roof to off the property via an innovative array of gutters and pipes. On this side of the porch, water flows from the side of the deck and underneath the decking itself through a PVC pipe. Metal mesh wiring prevents the drainage system from getting clogged.
Photo credit: Michael Ventura

This enclosed portion of the wrap around porches features both dining and sitting areas to enjoy the beautiful views.
Источник вдохновения для домашнего уюта: большая веранда на заднем дворе в классическом стиле с крыльцом с защитной сеткой, покрытием из каменной брусчатки и навесом
Источник вдохновения для домашнего уюта: большая веранда на заднем дворе в классическом стиле с крыльцом с защитной сеткой, покрытием из каменной брусчатки и навесом
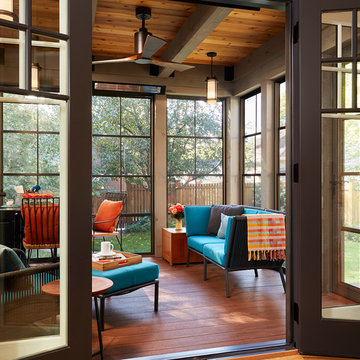
Our Minneapolis homeowners chose to embark on the new journey of retirement with a freshly remodeled home. While some retire in pure peace and quiet, our homeowners wanted to make sure they had a welcoming spot to entertain; A seasonal porch that could be used almost year-round.
The original home, built in 1928, had French doors which led down stairs to the patio below. Desiring a more intimate outdoor place to relax and entertain, MA Peterson added the seasonal porch with large scale ceiling beams. Radiant heat was installed to extend the use into the cold Minnesota months, and metal brackets were used to create a feeling of authenticity in the space. Surrounded by cypress-stained AZEK decking products and finishing the smooth look with fascia plugs, the hot tub was incorporated into the deck space.
Interiors by Brown Cow Design. Photography by Alyssa Lee Photography.
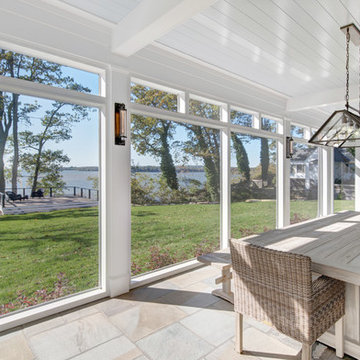
Пример оригинального дизайна: большая веранда на заднем дворе в стиле кантри с крыльцом с защитной сеткой, покрытием из плитки и навесом

Builder: BDR Executive Custom Homes
Architect: 42 North - Architecture + Design
Interior Design: Christine DiMaria Design
Photographer: Chuck Heiney
На фото: большая веранда на заднем дворе в стиле модернизм с крыльцом с защитной сеткой, покрытием из каменной брусчатки и навесом
На фото: большая веранда на заднем дворе в стиле модернизм с крыльцом с защитной сеткой, покрытием из каменной брусчатки и навесом
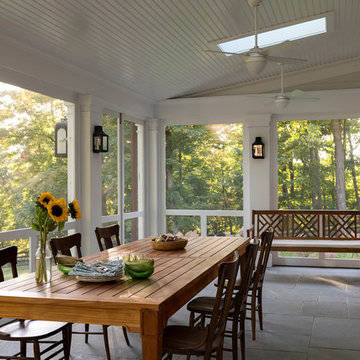
Rob Karosis: Photographer
Пример оригинального дизайна: большая веранда на заднем дворе в классическом стиле с крыльцом с защитной сеткой, покрытием из каменной брусчатки и навесом
Пример оригинального дизайна: большая веранда на заднем дворе в классическом стиле с крыльцом с защитной сеткой, покрытием из каменной брусчатки и навесом
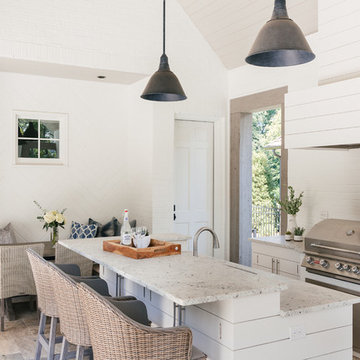
Willet Photography
Стильный дизайн: большая веранда на заднем дворе в стиле неоклассика (современная классика) с летней кухней, покрытием из каменной брусчатки и навесом - последний тренд
Стильный дизайн: большая веранда на заднем дворе в стиле неоклассика (современная классика) с летней кухней, покрытием из каменной брусчатки и навесом - последний тренд

Nestled next to a mountain side and backing up to a creek, this home encompasses the mountain feel. With its neutral yet rich exterior colors and textures, the architecture is simply picturesque. A custom Knotty Alder entry door is preceded by an arched stone column entry porch. White Oak flooring is featured throughout and accentuates the home’s stained beam and ceiling accents. Custom cabinetry in the Kitchen and Great Room create a personal touch unique to only this residence. The Master Bathroom features a free-standing tub and all-tiled shower. Upstairs, the game room boasts a large custom reclaimed barn wood sliding door. The Juliette balcony gracefully over looks the handsome Great Room. Downstairs the screen porch is cozy with a fireplace and wood accents. Sitting perpendicular to the home, the detached three-car garage mirrors the feel of the main house by staying with the same paint colors, and features an all metal roof. The spacious area above the garage is perfect for a future living or storage area.
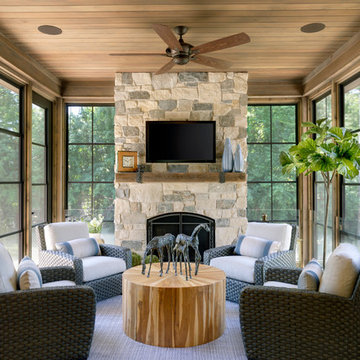
A spacious porch with fireplace is adjacent to the kitchen and dining - Photo by SpaceCrafting
На фото: веранда среднего размера на заднем дворе в стиле рустика с крыльцом с защитной сеткой и навесом с
На фото: веранда среднего размера на заднем дворе в стиле рустика с крыльцом с защитной сеткой и навесом с
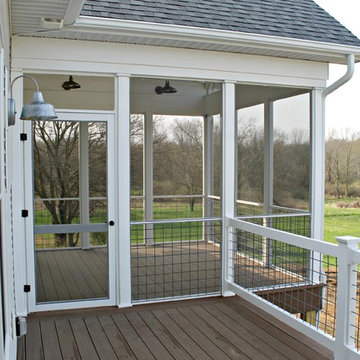
Источник вдохновения для домашнего уюта: веранда среднего размера на заднем дворе в стиле кантри с крыльцом с защитной сеткой, настилом и навесом
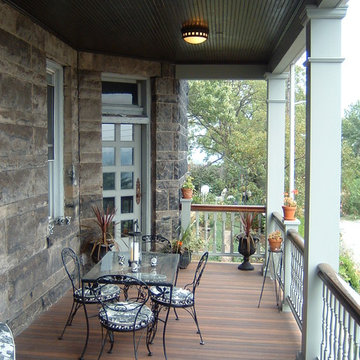
About:
Abandoned two years ago by a previous contractor, and overwhelmed by the challenges associated with building an updated porch respectful to this Queen Anne style home, J. Francis Company, LLC was referred to the customer by Maynes & Associates, Architects. Perched at the highest point on the North Side with a panoramic view is where Deb Mortillaro and Mike Gonze make their residence. Owners of the famous Dreadnought Wines and Palate Partners in the Strip District of Pittsburgh, Deb & Mike wanted a porch to use for entertaining & wine tasting parties. Design features include reuse of original porch footers, mahogany tongue & groove flooring, a railing system that compliments the original design yet complies with the code and features a clear coated Cyprus top rail. The original porch columns were most likely stone bases with wood posts that have been replaced with columns to enhance the updated look. The curved corner has been reproduced including a custom-built curved handrail. The whole porch comes together, tying in the red mahogany floor, Cyprus handrail, and stained bead board ceiling. The finished result is a breathtakingly beautiful wrap-around porch with ample room for guests and entertaining.
Testimonial:
"Our beloved porch had been taken down to be rebuilt for two years before we met the great folks at J. Francis Company. We knew this porch had great potential and all it would take was the right people to make it happen - ones with vision and great craftsmanship. In conjunction with our architect, Greg Maynes, Dave Myers of J. Francis Company guided this project along with tremendous skill and patience. His creative suggestions and practical thought made the process painless and exciting. The head carpenter JK was a marvel and added touches that made a spectacular difference.
We use our home and especially this porch to entertain both clients and friends throughout the year. They all have been anxiously waiting to hear that it is done. A pleasant surprise will be theirs when they arrive."
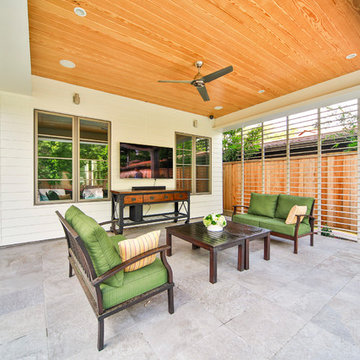
Covered outdoor living area, adjacent to the pool.
Photo - FCS Photos
Пример оригинального дизайна: веранда среднего размера на заднем дворе в стиле неоклассика (современная классика) с мощением тротуарной плиткой и навесом
Пример оригинального дизайна: веранда среднего размера на заднем дворе в стиле неоклассика (современная классика) с мощением тротуарной плиткой и навесом
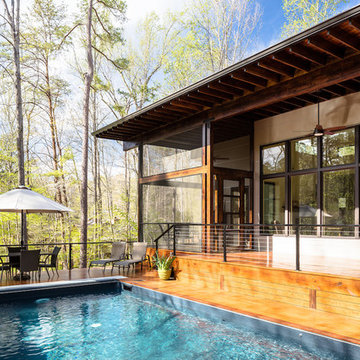
© Keith Isaacs Photo
Источник вдохновения для домашнего уюта: маленькая веранда на заднем дворе в стиле модернизм с крыльцом с защитной сеткой и навесом для на участке и в саду
Источник вдохновения для домашнего уюта: маленькая веранда на заднем дворе в стиле модернизм с крыльцом с защитной сеткой и навесом для на участке и в саду
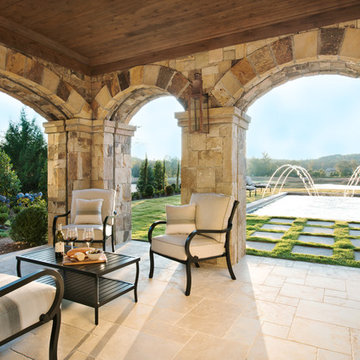
Porch with limestone floors, stone arches with retractable screens hidden in the arches, wonderful Italian pool with fountains and great view
Идея дизайна: веранда среднего размера на заднем дворе в средиземноморском стиле с крыльцом с защитной сеткой, покрытием из каменной брусчатки и навесом
Идея дизайна: веранда среднего размера на заднем дворе в средиземноморском стиле с крыльцом с защитной сеткой, покрытием из каменной брусчатки и навесом
Фото: веранда на заднем дворе
4