Фото: веранда на заднем дворе
Сортировать:
Бюджет
Сортировать:Популярное за сегодня
101 - 120 из 21 396 фото
1 из 3
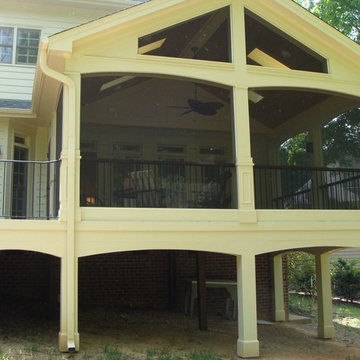
Note the one piece screening, provided by Coastal Screening
Источник вдохновения для домашнего уюта: большая веранда на заднем дворе в стиле неоклассика (современная классика) с крыльцом с защитной сеткой, покрытием из плитки и навесом
Источник вдохновения для домашнего уюта: большая веранда на заднем дворе в стиле неоклассика (современная классика) с крыльцом с защитной сеткой, покрытием из плитки и навесом
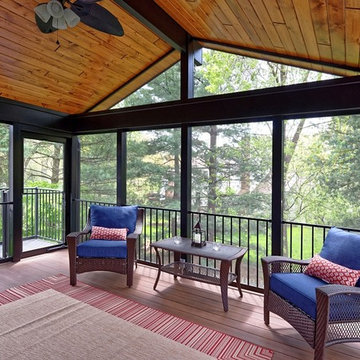
Screened Porch with Prefinished Pine Ceiling Below Rafters and Black Trim. Composite Deck Flooring underneath.
Стильный дизайн: большая веранда на заднем дворе в классическом стиле с крыльцом с защитной сеткой, настилом и навесом - последний тренд
Стильный дизайн: большая веранда на заднем дворе в классическом стиле с крыльцом с защитной сеткой, настилом и навесом - последний тренд
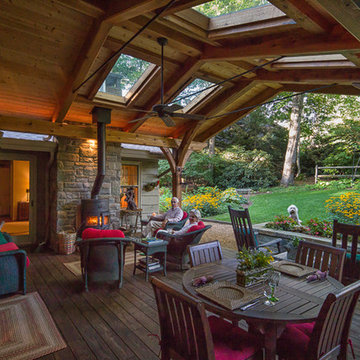
Carolina Timberworks
Свежая идея для дизайна: большая веранда на заднем дворе в стиле рустика с местом для костра и настилом - отличное фото интерьера
Свежая идея для дизайна: большая веранда на заднем дворе в стиле рустика с местом для костра и настилом - отличное фото интерьера
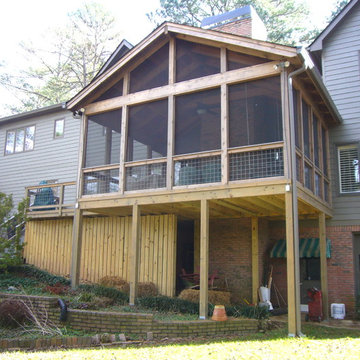
Пример оригинального дизайна: веранда среднего размера на заднем дворе в классическом стиле с навесом и крыльцом с защитной сеткой
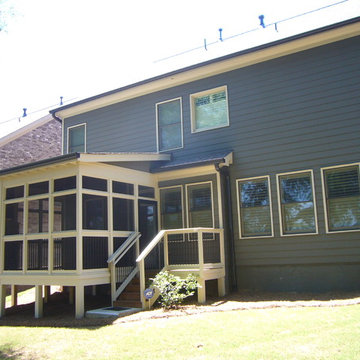
На фото: веранда среднего размера на заднем дворе в классическом стиле с навесом и крыльцом с защитной сеткой
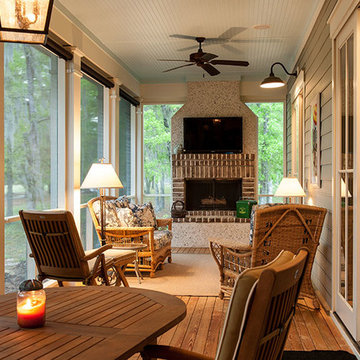
Outdoor living room, for dining and relaxing...and enjoying a good fire on a cooler evening.
На фото: веранда на заднем дворе в классическом стиле с навесом с
На фото: веранда на заднем дворе в классическом стиле с навесом с
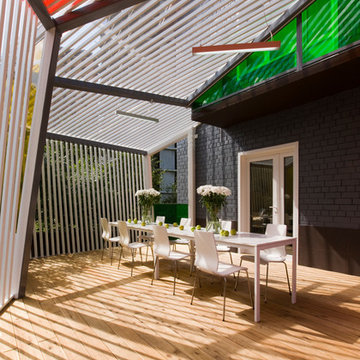
Архитектурная мастерская za bor
Пример оригинального дизайна: веранда среднего размера на заднем дворе в современном стиле с навесом
Пример оригинального дизайна: веранда среднего размера на заднем дворе в современном стиле с навесом
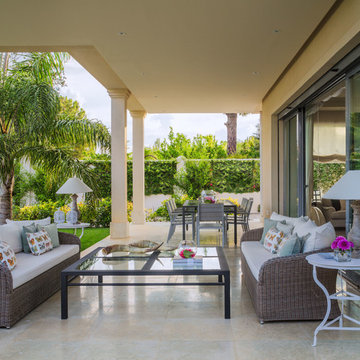
Свежая идея для дизайна: большая веранда на заднем дворе в стиле кантри с покрытием из каменной брусчатки и навесом - отличное фото интерьера
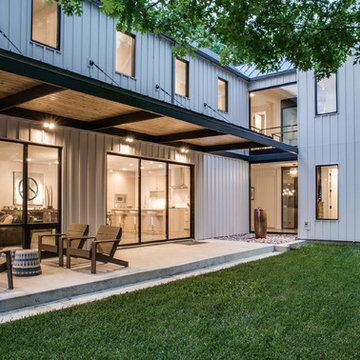
The cottage style offers a sense of place which prevails throughout with the incorporation of large windows and gorgeous views. The variety of the types of volumes of spaces enables the homeowner to connect to the outdoors in different ways. ©Shoot2Sell Photography
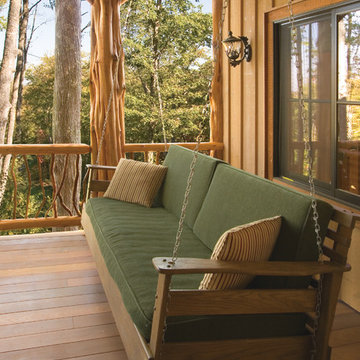
A custom designed timber frame home, with craftsman exterior elements, and interior elements that include barn-style open beams, hardwood floors, and an open living plan. The Meadow Lodge by MossCreek is a beautiful expression of rustic American style for a discriminating client.
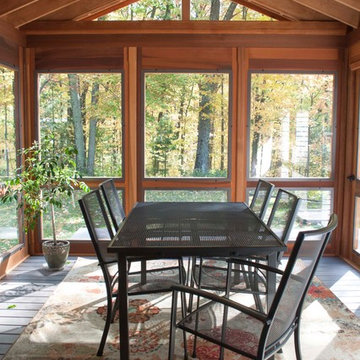
Three season porch has interchangeable glass and screen inserts to extend the season for outdoor living in Vermont.
Свежая идея для дизайна: веранда среднего размера на заднем дворе в современном стиле с крыльцом с защитной сеткой, настилом и навесом - отличное фото интерьера
Свежая идея для дизайна: веранда среднего размера на заднем дворе в современном стиле с крыльцом с защитной сеткой, настилом и навесом - отличное фото интерьера
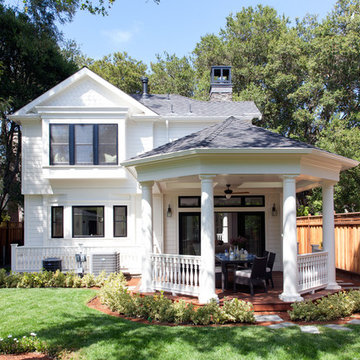
Roger Davies Photography
На фото: веранда на заднем дворе в классическом стиле с
На фото: веранда на заднем дворе в классическом стиле с
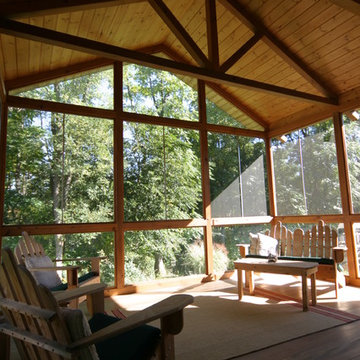
Идея дизайна: большая веранда на заднем дворе в классическом стиле с крыльцом с защитной сеткой, настилом и навесом
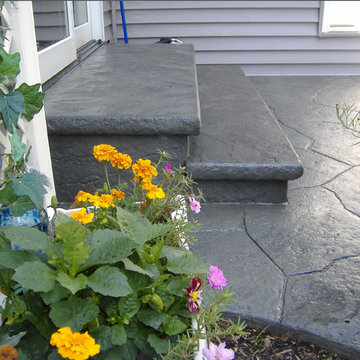
Источник вдохновения для домашнего уюта: маленькая веранда на заднем дворе в современном стиле с мощением тротуарной плиткой для на участке и в саду
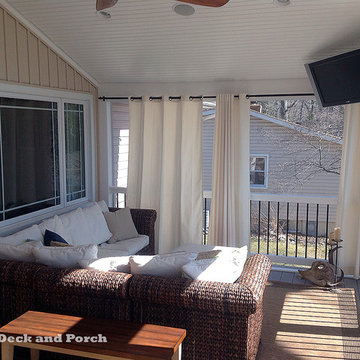
Screened porch with curtains for privacy.
HNH Deck and Porch
Свежая идея для дизайна: веранда на заднем дворе в классическом стиле с крыльцом с защитной сеткой - отличное фото интерьера
Свежая идея для дизайна: веранда на заднем дворе в классическом стиле с крыльцом с защитной сеткой - отличное фото интерьера

When Cummings Architects first met with the owners of this understated country farmhouse, the building’s layout and design was an incoherent jumble. The original bones of the building were almost unrecognizable. All of the original windows, doors, flooring, and trims – even the country kitchen – had been removed. Mathew and his team began a thorough design discovery process to find the design solution that would enable them to breathe life back into the old farmhouse in a way that acknowledged the building’s venerable history while also providing for a modern living by a growing family.
The redesign included the addition of a new eat-in kitchen, bedrooms, bathrooms, wrap around porch, and stone fireplaces. To begin the transforming restoration, the team designed a generous, twenty-four square foot kitchen addition with custom, farmers-style cabinetry and timber framing. The team walked the homeowners through each detail the cabinetry layout, materials, and finishes. Salvaged materials were used and authentic craftsmanship lent a sense of place and history to the fabric of the space.
The new master suite included a cathedral ceiling showcasing beautifully worn salvaged timbers. The team continued with the farm theme, using sliding barn doors to separate the custom-designed master bath and closet. The new second-floor hallway features a bold, red floor while new transoms in each bedroom let in plenty of light. A summer stair, detailed and crafted with authentic details, was added for additional access and charm.
Finally, a welcoming farmer’s porch wraps around the side entry, connecting to the rear yard via a gracefully engineered grade. This large outdoor space provides seating for large groups of people to visit and dine next to the beautiful outdoor landscape and the new exterior stone fireplace.
Though it had temporarily lost its identity, with the help of the team at Cummings Architects, this lovely farmhouse has regained not only its former charm but also a new life through beautifully integrated modern features designed for today’s family.
Photo by Eric Roth
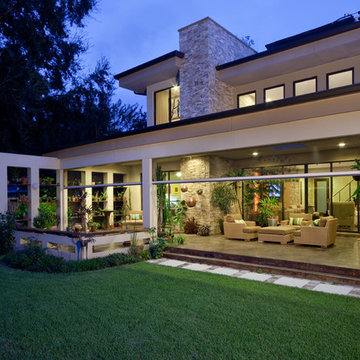
На фото: большая веранда на заднем дворе в современном стиле с крыльцом с защитной сеткой, покрытием из декоративного бетона и навесом с
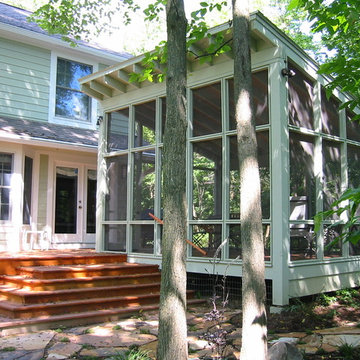
На фото: веранда на заднем дворе в современном стиле с крыльцом с защитной сеткой
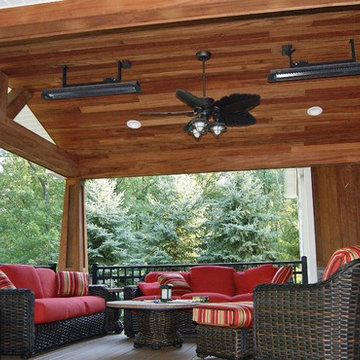
Outdoor great room in Sparta, NJ with an awesome tiger wood covered structure. Stone based ipe columns. Two-tiered deck that step down to a custom designed paver patio with built in fire feature and a 20ft. retaining wall. Stunning stacked stone planter extends the rustic look of this beautiful outdoor living space.
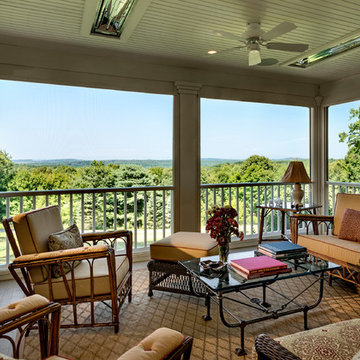
Rob Karosis
Идея дизайна: веранда среднего размера на заднем дворе в стиле кантри с крыльцом с защитной сеткой и навесом
Идея дизайна: веранда среднего размера на заднем дворе в стиле кантри с крыльцом с защитной сеткой и навесом
Фото: веранда на заднем дворе
6