Фото: веранда на заднем дворе с мощением клинкерной брусчаткой
Сортировать:
Бюджет
Сортировать:Популярное за сегодня
1 - 20 из 926 фото
1 из 3

Свежая идея для дизайна: веранда среднего размера на заднем дворе в стиле кантри с крыльцом с защитной сеткой, мощением клинкерной брусчаткой и навесом - отличное фото интерьера

Bevelo copper gas lanterns, herringbone brick floor, and "Haint blue" tongue and groove ceiling.
Источник вдохновения для домашнего уюта: веранда на заднем дворе в стиле кантри с мощением клинкерной брусчаткой, навесом, колоннами и деревянными перилами
Источник вдохновения для домашнего уюта: веранда на заднем дворе в стиле кантри с мощением клинкерной брусчаткой, навесом, колоннами и деревянными перилами

Design Styles Architecure, Inc.
Automatic screens were installed to give privacy and fredom from flying insects
Demolition was no foregone conclusion when this oceanfront beach home was purchased by in New England business owner with the vision. His early childhood dream was brought to fruition as we meticulously restored and rebuilt to current standards this 1919 vintage Beach bungalow. Reset it completely with new systems and electronics, this award-winning home had its original charm returned to it in spades. This unpretentious masterpiece exudes understated elegance, exceptional livability and warmth.
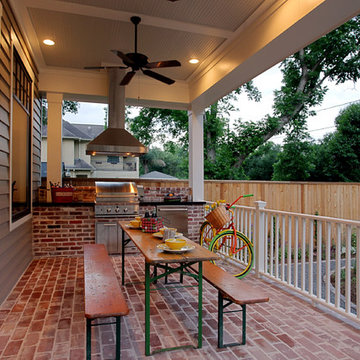
Stone Acorn Builders presents Houston's first Southern Living Showcase in 2012.
Идея дизайна: веранда среднего размера на заднем дворе в классическом стиле с мощением клинкерной брусчаткой, навесом и зоной барбекю
Идея дизайна: веранда среднего размера на заднем дворе в классическом стиле с мощением клинкерной брусчаткой, навесом и зоной барбекю
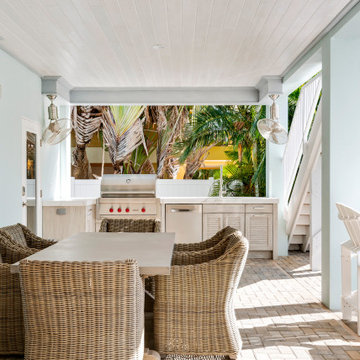
Amazing waterfront home in Anna Maria Island - remodeling the outdoor entertainment area. Designer Yina Brown.
На фото: веранда на заднем дворе в морском стиле с летней кухней, мощением клинкерной брусчаткой и навесом
На фото: веранда на заднем дворе в морском стиле с летней кухней, мощением клинкерной брусчаткой и навесом
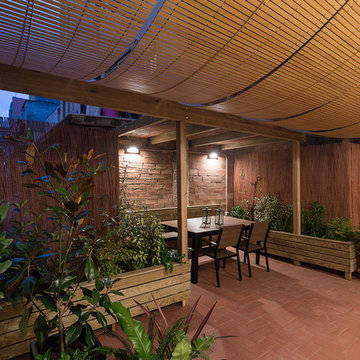
David Benito
Свежая идея для дизайна: веранда на заднем дворе в средиземноморском стиле с растениями в контейнерах, мощением клинкерной брусчаткой и навесом - отличное фото интерьера
Свежая идея для дизайна: веранда на заднем дворе в средиземноморском стиле с растениями в контейнерах, мощением клинкерной брусчаткой и навесом - отличное фото интерьера
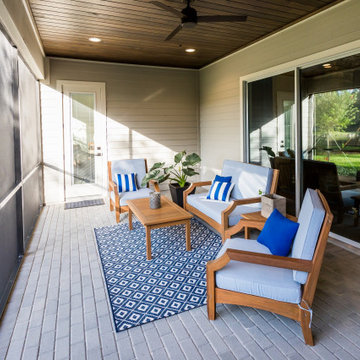
DreamDesign®25, Springmoor House, is a modern rustic farmhouse and courtyard-style home. A semi-detached guest suite (which can also be used as a studio, office, pool house or other function) with separate entrance is the front of the house adjacent to a gated entry. In the courtyard, a pool and spa create a private retreat. The main house is approximately 2500 SF and includes four bedrooms and 2 1/2 baths. The design centerpiece is the two-story great room with asymmetrical stone fireplace and wrap-around staircase and balcony. A modern open-concept kitchen with large island and Thermador appliances is open to both great and dining rooms. The first-floor master suite is serene and modern with vaulted ceilings, floating vanity and open shower.
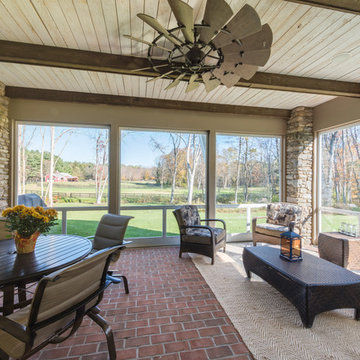
The three-season porch was located to allow views to the horse paddock and the barn across the creek, as well as the pool in the rear yard.
Источник вдохновения для домашнего уюта: большая веранда на заднем дворе в стиле кантри с крыльцом с защитной сеткой, мощением клинкерной брусчаткой и навесом
Источник вдохновения для домашнего уюта: большая веранда на заднем дворе в стиле кантри с крыльцом с защитной сеткой, мощением клинкерной брусчаткой и навесом
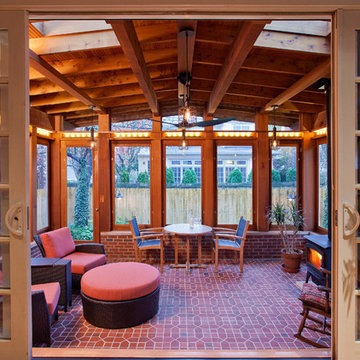
View toward backyard from existing houseKen Wyner Photography
Пример оригинального дизайна: веранда на заднем дворе в стиле кантри с крыльцом с защитной сеткой, мощением клинкерной брусчаткой и навесом
Пример оригинального дизайна: веранда на заднем дворе в стиле кантри с крыльцом с защитной сеткой, мощением клинкерной брусчаткой и навесом
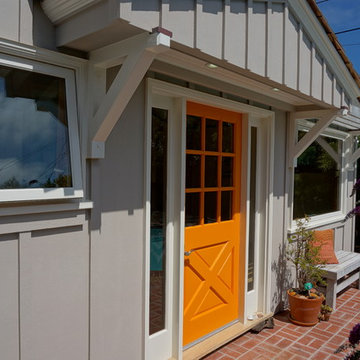
Small Guest House in Backyard fully renovated in coastal bungalow style. Features include: Gray color board and batten siding, curved brick porch decking, cantlievered roof at front door, large picture window, trellis window shade treatment, orange front door, awning windows, front door side lites, white wood corbels.
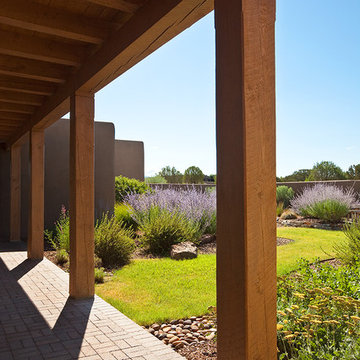
wendy mceahern
На фото: веранда среднего размера на заднем дворе в стиле фьюжн с мощением клинкерной брусчаткой и навесом с
На фото: веранда среднего размера на заднем дворе в стиле фьюжн с мощением клинкерной брусчаткой и навесом с
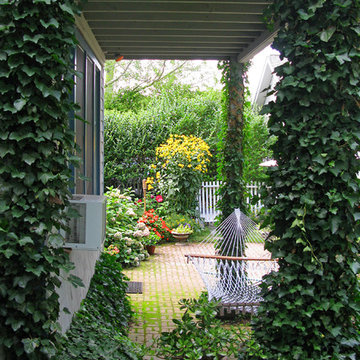
Tito Saubidet
Идея дизайна: веранда среднего размера на заднем дворе в стиле рустика с вертикальным садом, мощением клинкерной брусчаткой и навесом
Идея дизайна: веранда среднего размера на заднем дворе в стиле рустика с вертикальным садом, мощением клинкерной брусчаткой и навесом
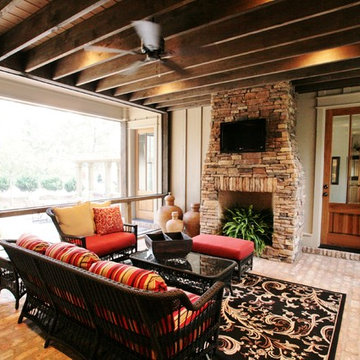
This two story cottage built by Pat Achee of Achee Properties, Inc. is the Baldwin County Home builders Association's Showcase Home for 2009. Designed by Bob Chatham, it is the first BCHA Showcase Home to be built as a National Association Of Home Builders "Green Certified" home. Located in The Waters of Fairhope, Alabama only minutes from downtown Fairhope. The recycled wood, open rafter tails, screened porches and stone skirting make up some of the natural hues that give this house it's casual appeal. The separate guest suite can be a multifunctional area that provides privacy from the main house. The screened side porch with it's stone fireplace and flat screen TV is a great place to hang out and watch the games. Furnishings provided by Malouf Furniture and Design in Foley, AL.
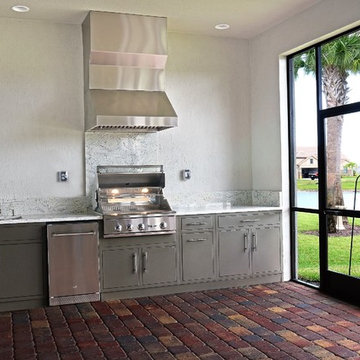
Christoper Fay Photography-West Palm Beach
Пример оригинального дизайна: веранда среднего размера на заднем дворе в современном стиле с летней кухней, мощением клинкерной брусчаткой и навесом
Пример оригинального дизайна: веранда среднего размера на заднем дворе в современном стиле с летней кухней, мощением клинкерной брусчаткой и навесом
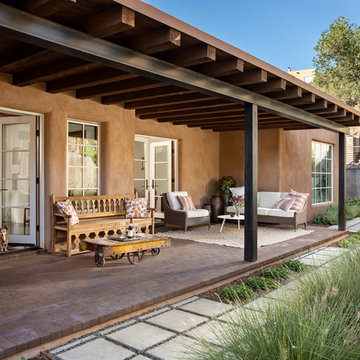
На фото: веранда среднего размера на заднем дворе в стиле фьюжн с мощением клинкерной брусчаткой и навесом с
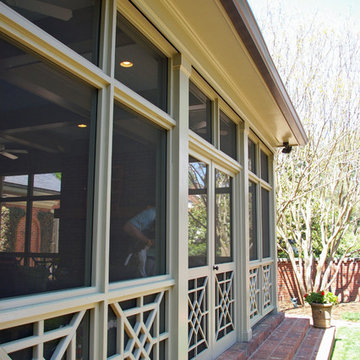
Houghland Architecture, Inc.
Пример оригинального дизайна: большая веранда на заднем дворе в классическом стиле с крыльцом с защитной сеткой и мощением клинкерной брусчаткой
Пример оригинального дизайна: большая веранда на заднем дворе в классическом стиле с крыльцом с защитной сеткой и мощением клинкерной брусчаткой
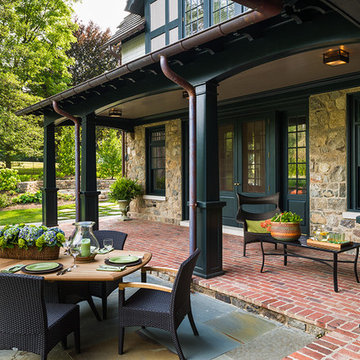
Tom Crane
На фото: большая веранда на заднем дворе в классическом стиле с мощением клинкерной брусчаткой и навесом
На фото: большая веранда на заднем дворе в классическом стиле с мощением клинкерной брусчаткой и навесом
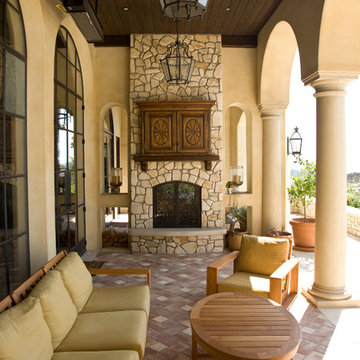
Tuscan inspired home designed by Architect, Douglas Burdge in Thousand Oaks, CA.
Идея дизайна: большая веранда на заднем дворе в средиземноморском стиле с уличным камином, навесом и мощением клинкерной брусчаткой
Идея дизайна: большая веранда на заднем дворе в средиземноморском стиле с уличным камином, навесом и мощением клинкерной брусчаткой
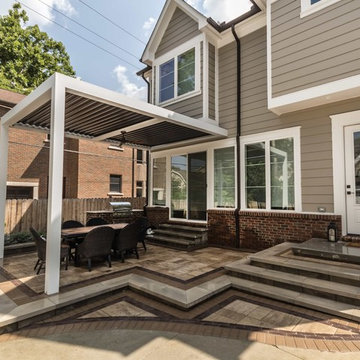
Jake Steward
Пример оригинального дизайна: маленькая пергола на веранде на заднем дворе в стиле кантри с летней кухней и мощением клинкерной брусчаткой для на участке и в саду
Пример оригинального дизайна: маленькая пергола на веранде на заднем дворе в стиле кантри с летней кухней и мощением клинкерной брусчаткой для на участке и в саду
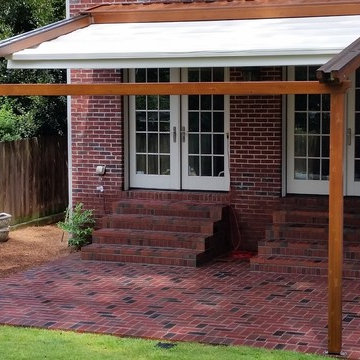
The client’s intention was for installation of an attached retractable waterproof patio cover system to provide heavy rain, hail, heat, sun, glare and UV protection for their backyard patio area.
Фото: веранда на заднем дворе с мощением клинкерной брусчаткой
1