Столовая с светлым паркетным полом – фото дизайна интерьера
Сортировать:
Бюджет
Сортировать:Популярное за сегодня
41 - 60 из 50 990 фото
1 из 2

Janine Dowling Design, Inc.
www.janinedowling.com
Photographer: Michael Partenio
На фото: столовая среднего размера в морском стиле с белыми стенами, светлым паркетным полом и бежевым полом без камина с
На фото: столовая среднего размера в морском стиле с белыми стенами, светлым паркетным полом и бежевым полом без камина с
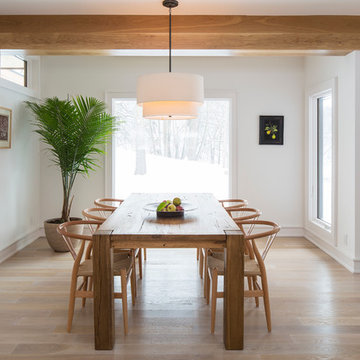
Troy Thies
Пример оригинального дизайна: столовая в стиле модернизм с белыми стенами и светлым паркетным полом
Пример оригинального дизайна: столовая в стиле модернизм с белыми стенами и светлым паркетным полом

Interior Design by Martha O'Hara Interiors
Photography by Susan Gilmore
This eclectic dining area pulls together warm and cool tones that make this space feel fresh, fabulous & fun! The custom hickory flooring adds a unique touch with the gray wash finish. Martha O'Hara Interiors, Interior Design | Susan Gilmore, Photography
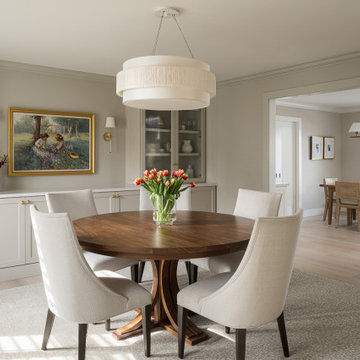
Previously designated as a sitting room, the doorway of the newly renovated dining room underwent expansion, seamlessly integrating it into the kitchen's expansive layout. This strategic alteration enhances the flow and connectivity between these two pivotal spaces, fostering a more cohesive and spacious environment for dining and entertaining purposes.

Réorganiser et revoir la circulation tout en décorant. Voilà tout le travail résumé en quelques mots, alors que chaque détail compte comme le claustra, la cuisine blanche, la crédence, les meubles hauts, le papier peint, la lumière, la peinture, les murs et le plafond
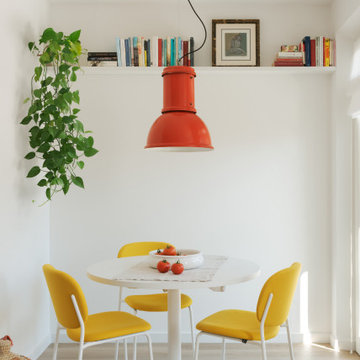
На фото: столовая в стиле фьюжн с белыми стенами, светлым паркетным полом и бежевым полом с
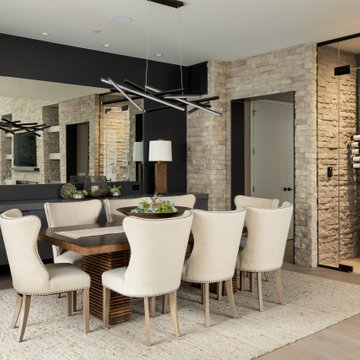
На фото: столовая в современном стиле с черными стенами, светлым паркетным полом и бежевым полом с
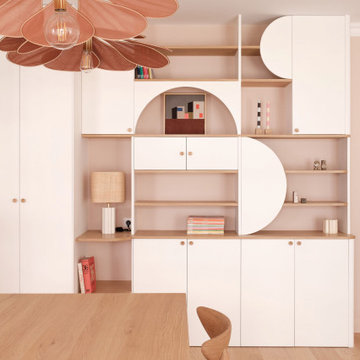
Свежая идея для дизайна: гостиная-столовая среднего размера в современном стиле с белыми стенами и светлым паркетным полом - отличное фото интерьера
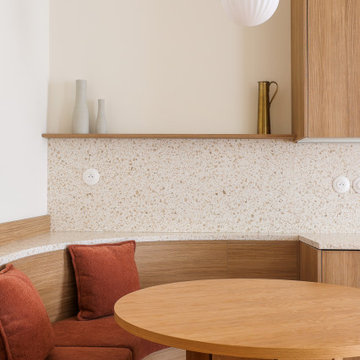
Au cœur de la place du Pin à Nice, cet appartement autrefois sombre et délabré a été métamorphosé pour faire entrer la lumière naturelle. Nous avons souhaité créer une architecture à la fois épurée, intimiste et chaleureuse. Face à son état de décrépitude, une rénovation en profondeur s’imposait, englobant la refonte complète du plancher et des travaux de réfection structurale de grande envergure.
L’une des transformations fortes a été la dépose de la cloison qui séparait autrefois le salon de l’ancienne chambre, afin de créer un double séjour. D’un côté une cuisine en bois au design minimaliste s’associe harmonieusement à une banquette cintrée, qui elle, vient englober une partie de la table à manger, en référence à la restauration. De l’autre côté, l’espace salon a été peint dans un blanc chaud, créant une atmosphère pure et une simplicité dépouillée. L’ensemble de ce double séjour est orné de corniches et une cimaise partiellement cintrée encadre un miroir, faisant de cet espace le cœur de l’appartement.
L’entrée, cloisonnée par de la menuiserie, se détache visuellement du double séjour. Dans l’ancien cellier, une salle de douche a été conçue, avec des matériaux naturels et intemporels. Dans les deux chambres, l’ambiance est apaisante avec ses lignes droites, la menuiserie en chêne et les rideaux sortants du plafond agrandissent visuellement l’espace, renforçant la sensation d’ouverture et le côté épuré.

Идея дизайна: гостиная-столовая среднего размера в стиле фьюжн с белыми стенами, светлым паркетным полом, фасадом камина из плитки и серым полом без камина
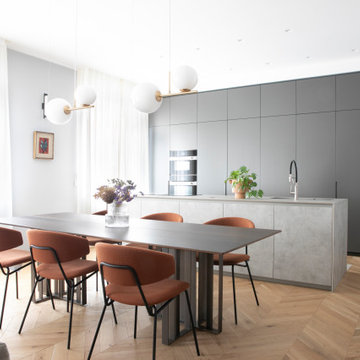
На фото: гостиная-столовая в стиле модернизм с белыми стенами, светлым паркетным полом и бежевым полом с
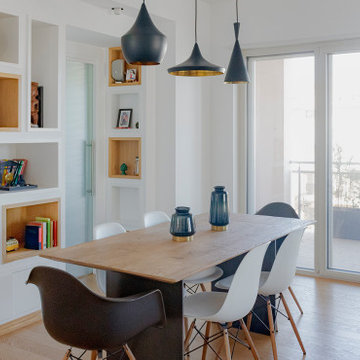
Living con zona pranzo e zona relax
Источник вдохновения для домашнего уюта: большая столовая в современном стиле с белыми стенами, светлым паркетным полом, панелями на части стены и многоуровневым потолком без камина
Источник вдохновения для домашнего уюта: большая столовая в современном стиле с белыми стенами, светлым паркетным полом, панелями на части стены и многоуровневым потолком без камина
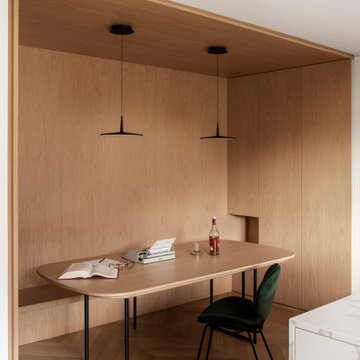
Portale in legno che avvolge lo spazio scavato accogliendo il tavolo composto da piano in legno coordinato, con bordi lavorati e angoli arrotondati. Base composta da due elementi in tubolare metallico verniciato nero.
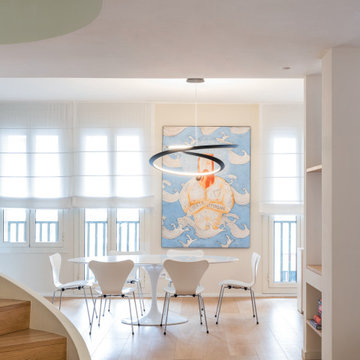
Источник вдохновения для домашнего уюта: столовая в современном стиле с белыми стенами, светлым паркетным полом и бежевым полом
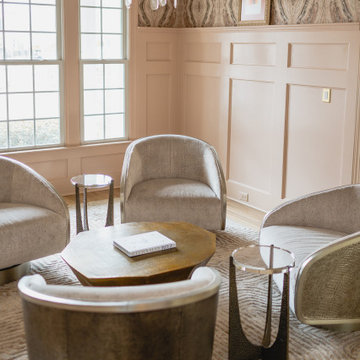
Look at this Candice Olson wallpaper. This was the pull for room's design. Having the higher wanes coating, I wanted to make sure that the eye still continued up the wall. The wallpaper is eye catching and exciting to see. So happy how it turned out.
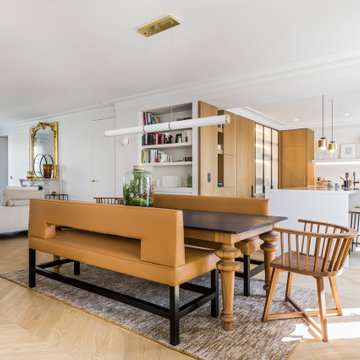
Photo : Romain Ricard
Свежая идея для дизайна: гостиная-столовая среднего размера в классическом стиле с зелеными стенами, светлым паркетным полом, бежевым полом и панелями на стенах без камина - отличное фото интерьера
Свежая идея для дизайна: гостиная-столовая среднего размера в классическом стиле с зелеными стенами, светлым паркетным полом, бежевым полом и панелями на стенах без камина - отличное фото интерьера
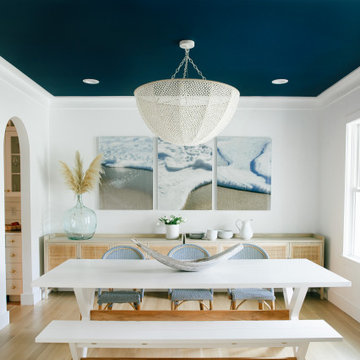
Пример оригинального дизайна: большая отдельная столовая в морском стиле с белыми стенами, светлым паркетным полом и коричневым полом без камина
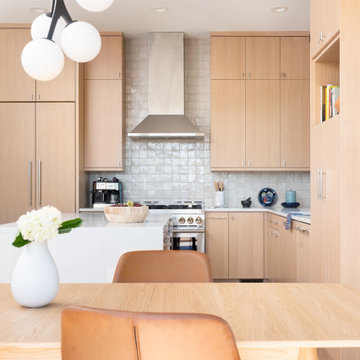
Стильный дизайн: гостиная-столовая в стиле модернизм с светлым паркетным полом - последний тренд

Modern Dining Room in an open floor plan, sits between the Living Room, Kitchen and Backyard Patio. The modern electric fireplace wall is finished in distressed grey plaster. Modern Dining Room Furniture in Black and white is paired with a sculptural glass chandelier. Floor to ceiling windows and modern sliding glass doors expand the living space to the outdoors.

Идея дизайна: маленькая столовая в стиле неоклассика (современная классика) с с кухонным уголком, серыми стенами, светлым паркетным полом, коричневым полом, многоуровневым потолком и деревянными стенами для на участке и в саду
Столовая с светлым паркетным полом – фото дизайна интерьера
3