Столовая с светлым паркетным полом и потолком из вагонки – фото дизайна интерьера
Сортировать:
Бюджет
Сортировать:Популярное за сегодня
1 - 20 из 198 фото
1 из 3
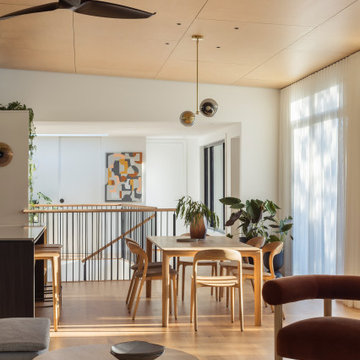
Light-filled dining room
Идея дизайна: столовая в современном стиле с светлым паркетным полом и потолком из вагонки
Идея дизайна: столовая в современном стиле с светлым паркетным полом и потолком из вагонки

This beautiful custom home built by Bowlin Built and designed by Boxwood Avenue in the Reno Tahoe area features creamy walls painted with Benjamin Moore's Swiss Coffee and white oak custom cabinetry. This dining room design is complete with a custom floating brass bistro bar and gorgeous brass light fixture.

Источник вдохновения для домашнего уюта: гостиная-столовая среднего размера в стиле ретро с белыми стенами, светлым паркетным полом, коричневым полом, потолком из вагонки и кирпичными стенами

The dining space and walkout raised patio are separated by Marvin’s bi-fold accordion doors which open up to create a shared indoor/outdoor space with stunning prairie conservation views. The outdoor patio features a clean, contemporary sawn sandstone, built-in grill, and radius stairs leading down to the lower patio/pool at the walkout level.
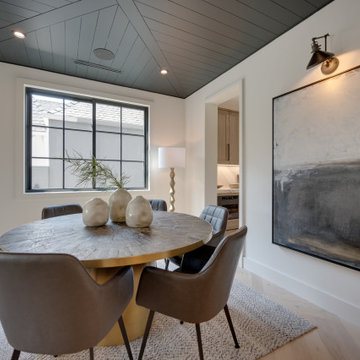
This square dining room wasn't elongated so, a round table made sense. The drama is in the fixtures by Rejuvenation, the black ceiling with a ship lap design, herringbone floors and 8" baseboards. Also, all of the windows in the house are painted black wood from Marvin.

This contempoary breakfast room is part of the larger kitchen. Perfect for smaller meals early morning before work or school. Upholstered chairs in citron green fabric for comfort and a classic mid-century design Tulip table all grounded with a light-colored hide rug. Simple design, edited colors and textures, make for the best result here.

Свежая идея для дизайна: кухня-столовая в морском стиле с светлым паркетным полом, коричневым полом, потолком из вагонки и белыми стенами без камина - отличное фото интерьера
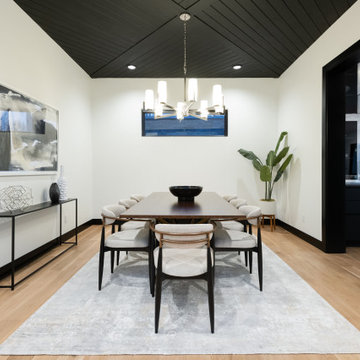
На фото: отдельная столовая среднего размера в современном стиле с белыми стенами, потолком из вагонки и светлым паркетным полом без камина
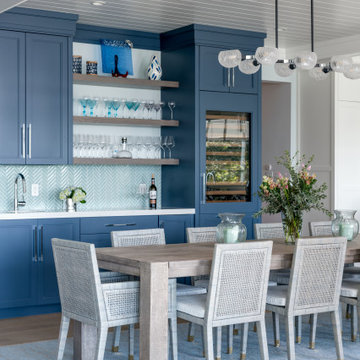
На фото: гостиная-столовая в морском стиле с белыми стенами, светлым паркетным полом, бежевым полом, балками на потолке и потолком из вагонки с

Пример оригинального дизайна: большая гостиная-столовая в морском стиле с светлым паркетным полом, потолком из вагонки и стенами из вагонки
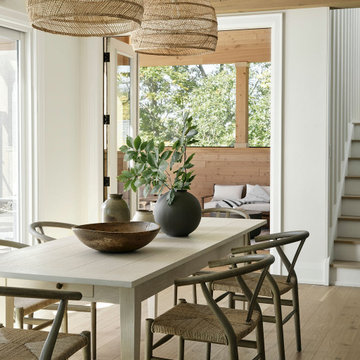
На фото: столовая в стиле неоклассика (современная классика) с белыми стенами, светлым паркетным полом, бежевым полом, балками на потолке и потолком из вагонки

Mike Besley’s Holland Street design has won the residential alterations/additions award category of the BDAA Sydney Regional Chapter Design Awards 2020. Besley is the director and building designer of ICR Design, a forward-thinking Building Design Practice based in Castle Hill, New South Wales.
Boasting a reimagined entry veranda, this design was deemed by judges to be a great version of an Australian coastal house - simple, elegant, tasteful. A lovely house well-laid out to separate the living and sleeping areas. The reworking of the existing front balcony and footprint is a creative re-imagining of the frontage. With good northern exposure masses of natural light, and PV on the roof, the home boasts many sustainable features. The designer was praised by this transformation of a standard red brick 70's home into a modern beach style dwelling.

The new owners of this 1974 Post and Beam home originally contacted us for help furnishing their main floor living spaces. But it wasn’t long before these delightfully open minded clients agreed to a much larger project, including a full kitchen renovation. They were looking to personalize their “forever home,” a place where they looked forward to spending time together entertaining friends and family.
In a bold move, we proposed teal cabinetry that tied in beautifully with their ocean and mountain views and suggested covering the original cedar plank ceilings with white shiplap to allow for improved lighting in the ceilings. We also added a full height panelled wall creating a proper front entrance and closing off part of the kitchen while still keeping the space open for entertaining. Finally, we curated a selection of custom designed wood and upholstered furniture for their open concept living spaces and moody home theatre room beyond.
This project is a Top 5 Finalist for Western Living Magazine's 2021 Home of the Year.
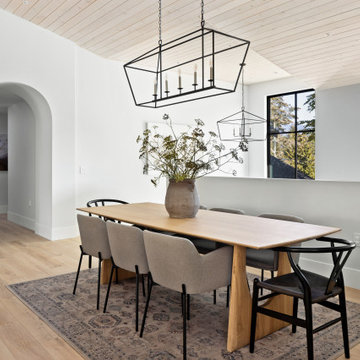
Идея дизайна: большая гостиная-столовая в морском стиле с светлым паркетным полом и потолком из вагонки

Stunning dinning room set with windows on 3 sides to gather south facing light and overviews of the lake. Ship lap ceiling detail to warm up the space.
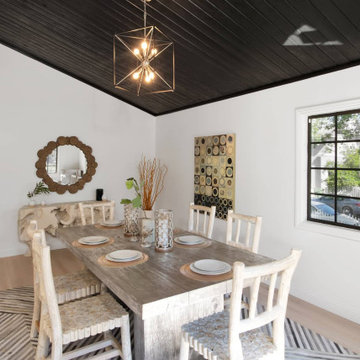
The dining room of our MidCentury Modern Encino home remodel features a statement black shiplap vaulted ceiling paired with midcentury modern rectangular dining table and dining chairs. An accent piece of midcentury lighting, light hardwood floors on an open floor plan with large windows complete the space.

Свежая идея для дизайна: столовая в стиле неоклассика (современная классика) с белыми стенами, светлым паркетным полом, бежевым полом, потолком из вагонки и стенами из вагонки - отличное фото интерьера
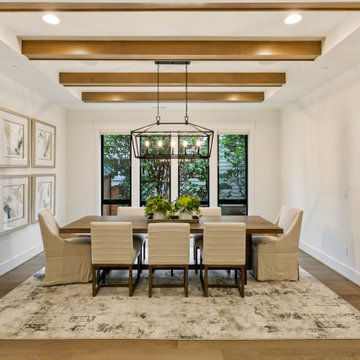
The Kelso's Dining Room is a charming and inviting space designed for family gatherings and entertaining guests. The black farmhouse dining light fixture hangs gracefully from the ceiling, creating a focal point and adding a touch of rustic elegance. The black windows provide a striking contrast against the light-colored elements in the room. The ceiling beams add architectural interest and contribute to the farmhouse aesthetic. The farmhouse dining table serves as the centerpiece, offering ample seating for family and friends. The gray hexagon tile flooring adds a modern and geometric touch, while the white cabinets provide storage and display space for tableware and decor. The light wooden shiplap ceiling adds warmth and character to the room. White chairs surround the wooden table, offering comfortable seating with a clean and timeless look. The white walls and white trim create a bright and airy atmosphere, enhancing the natural light in the space. A gray carpet defines the dining area and adds softness underfoot. The Kelso's Dining Room combines rustic elements with modern touches, creating a stylish and welcoming space for enjoying meals and creating lasting memories.
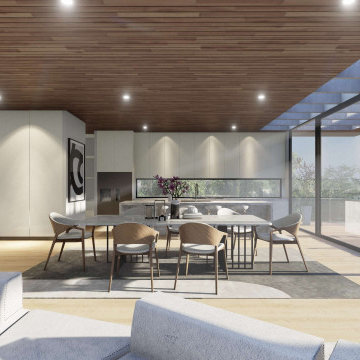
It was designed with the intention as a Holiday House for this lovely family. A modern Mediterranean home, with lots of glazing to drench the habitable room area with natural lights.
The site is located right at the Bay side to capture the entire Mornington Peninsula Bay view. The balcony on the first floor has been extended to maximize this floating experience, connecting to the sea. Same approach with our placement of an infinity pool at the lower ground floor to connect the limitless view.
Adding in some Stone features wrapping its existing fireplace from inside to outside, creating that outstanding grand Amalfi look from the entrance through juxtaposition within the architecture form.

Идея дизайна: большая кухня-столовая в стиле кантри с балками на потолке, потолком из вагонки, сводчатым потолком, серыми стенами, светлым паркетным полом и бежевым полом
Столовая с светлым паркетным полом и потолком из вагонки – фото дизайна интерьера
1