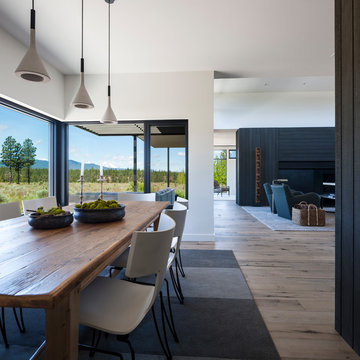Столовая в стиле модернизм с светлым паркетным полом – фото дизайна интерьера
Сортировать:
Бюджет
Сортировать:Популярное за сегодня
1 - 20 из 5 987 фото
1 из 3

Au cœur de la place du Pin à Nice, cet appartement autrefois sombre et délabré a été métamorphosé pour faire entrer la lumière naturelle. Nous avons souhaité créer une architecture à la fois épurée, intimiste et chaleureuse. Face à son état de décrépitude, une rénovation en profondeur s’imposait, englobant la refonte complète du plancher et des travaux de réfection structurale de grande envergure.
L’une des transformations fortes a été la dépose de la cloison qui séparait autrefois le salon de l’ancienne chambre, afin de créer un double séjour. D’un côté une cuisine en bois au design minimaliste s’associe harmonieusement à une banquette cintrée, qui elle, vient englober une partie de la table à manger, en référence à la restauration. De l’autre côté, l’espace salon a été peint dans un blanc chaud, créant une atmosphère pure et une simplicité dépouillée. L’ensemble de ce double séjour est orné de corniches et une cimaise partiellement cintrée encadre un miroir, faisant de cet espace le cœur de l’appartement.
L’entrée, cloisonnée par de la menuiserie, se détache visuellement du double séjour. Dans l’ancien cellier, une salle de douche a été conçue, avec des matériaux naturels et intemporels. Dans les deux chambres, l’ambiance est apaisante avec ses lignes droites, la menuiserie en chêne et les rideaux sortants du plafond agrandissent visuellement l’espace, renforçant la sensation d’ouverture et le côté épuré.

The beautiful barrel and wood ceiling treatments along with the wood herringbone floor pattern help clearly define the separate living areas.
Свежая идея для дизайна: большая гостиная-столовая в стиле модернизм с белыми стенами, светлым паркетным полом, стандартным камином и разноцветным полом - отличное фото интерьера
Свежая идея для дизайна: большая гостиная-столовая в стиле модернизм с белыми стенами, светлым паркетным полом, стандартным камином и разноцветным полом - отличное фото интерьера

The Big Bang dining table is based on our classic Vega table, but with a surprising new twist. Big Bang is extendable to accommodate more guests, with center storage for two fold-out butterfly table leaves, tucked out of sight.
Collapsed, Big Bang measures 50”x50” to accommodate daily life in our client’s small dining nook, but expands to either 72” or 94” when needed. Big Bang was originally commissioned in white oak, but is available in all of our solid wood materials.
Several coats of hand-applied clear finish accentuate Big Bangs natural wood surface & add a layer of extra protection.
The Big Bang is a physical theory that describes how the universe… and this table, expanded.
Material: White Oak
Collapsed Dimensions: 50”L x 50”W x 30”H
Extendable Dimensions: (1) 72" or (2) 94"
Tabletop thickness: 1.5”
Finish: Natural clear coat
Build & Interior design by SD Design Studio, Furnishings by Casa Fox Studio, captured by Nader Essa Photography.
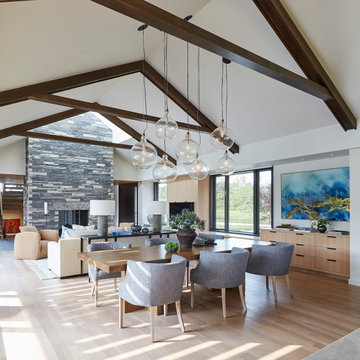
На фото: большая кухня-столовая в стиле модернизм с белыми стенами, светлым паркетным полом и коричневым полом с

Modern new construction house at the top of the Hollywood Hills. Designed and built by INTESION design.
Идея дизайна: гостиная-столовая среднего размера в стиле модернизм с белыми стенами, светлым паркетным полом, горизонтальным камином, фасадом камина из штукатурки и желтым полом
Идея дизайна: гостиная-столовая среднего размера в стиле модернизм с белыми стенами, светлым паркетным полом, горизонтальным камином, фасадом камина из штукатурки и желтым полом
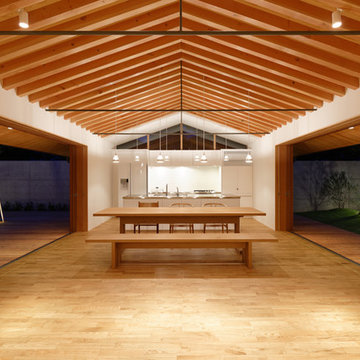
写真:沼田俊之
Стильный дизайн: столовая в стиле модернизм с белыми стенами и светлым паркетным полом - последний тренд
Стильный дизайн: столовая в стиле модернизм с белыми стенами и светлым паркетным полом - последний тренд
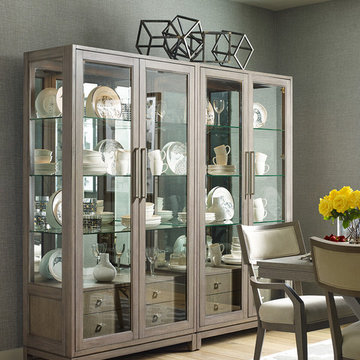
TEM DESCRIPTION
The Highline Bunching Display Cabinet by Rachael Ray Home has two glass doors, two drawers, and three adjustable glass shelves with plate grooves. There is also a silverware tray insert, a mirrored back and a 3-way touch light.
COLLECTION FEATURES Rachael Ray’s Highline furniture collection is a reflection of the heart of New York City: bold and fresh. Born of clean, modern styling and rich textural finishes and patterns, these pieces invite you to relax in comfort without all the clutter, and unwind in beautiful surroundings. Wood pieces in this whole home collection are crafted of hardwood solids with White oak veneers, in a soothing Greige finish, and accented with soft Nickel-finished custom hardware that prevents fingerprints. The upholstery items feature a neutral palette in easy-to-clean fabrics, bold metal and wood accent pieces and clean lines. The Highline collection is sophisticated and refined - perfect for your home.
Features found in this collection:
- Felt-lined top drawers on bedroom and dining cases.
- Cedar-lined bottom drawers on bedroom cases.
- Drawers are constructed with English dovetail joinery.
- Side-mounted, ball-bearing extension guides.
- Finished drawer interiors.
- Dust proof bottoms.
- Select items have power outlets including USB ports.
- Three-way touch lighting on select items.
- Easy cleaning fabrics.
- Custom hardware.
- Multi-function & multi-room furniture.

Architect: Rick Shean & Christopher Simmonds, Christopher Simmonds Architect Inc.
Photography By: Peter Fritz
“Feels very confident and fluent. Love the contrast between first and second floor, both in material and volume. Excellent modern composition.”
This Gatineau Hills home creates a beautiful balance between modern and natural. The natural house design embraces its earthy surroundings, while opening the door to a contemporary aesthetic. The open ground floor, with its interconnected spaces and floor-to-ceiling windows, allows sunlight to flow through uninterrupted, showcasing the beauty of the natural light as it varies throughout the day and by season.
The façade of reclaimed wood on the upper level, white cement board lining the lower, and large expanses of floor-to-ceiling windows throughout are the perfect package for this chic forest home. A warm wood ceiling overhead and rustic hand-scraped wood floor underfoot wrap you in nature’s best.
Marvin’s floor-to-ceiling windows invite in the ever-changing landscape of trees and mountains indoors. From the exterior, the vertical windows lead the eye upward, loosely echoing the vertical lines of the surrounding trees. The large windows and minimal frames effectively framed unique views of the beautiful Gatineau Hills without distracting from them. Further, the windows on the second floor, where the bedrooms are located, are tinted for added privacy. Marvin’s selection of window frame colors further defined this home’s contrasting exterior palette. White window frames were used for the ground floor and black for the second floor.
MARVIN PRODUCTS USED:
Marvin Bi-Fold Door
Marvin Sliding Patio Door
Marvin Tilt Turn and Hopper Window
Marvin Ultimate Awning Window
Marvin Ultimate Swinging French Door
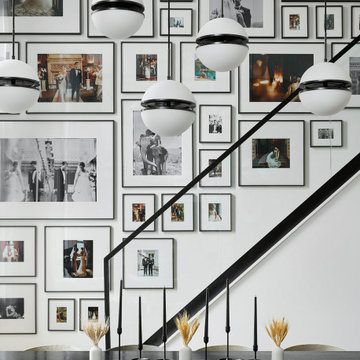
One of our favorite parts of the design is the gallery wall that we curated above our staircase. We filled almost every inch of the wall, and that’s the only place we have personal photos in the whole home. Today, it’s full of pictures from our wedding and honeymoon, but over time we can swap the frames out so it’s ever-evolving.
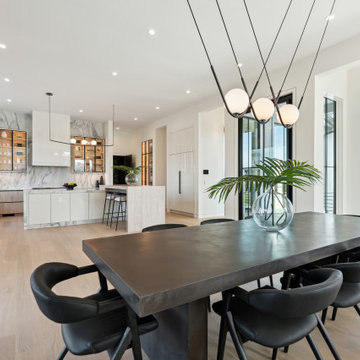
Идея дизайна: огромная кухня-столовая в стиле модернизм с белыми стенами и светлым паркетным полом

Modern Dining Room in an open floor plan, sits between the Living Room, Kitchen and Outdoor Patio. The modern electric fireplace wall is finished in distressed grey plaster. Modern Dining Room Furniture in Black and white is paired with a sculptural glass chandelier. Floor to ceiling windows and modern sliding glass doors expand the living space to the outdoors.
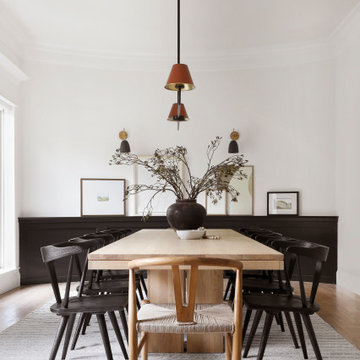
Elevated but casual/comfortable dining room,
Источник вдохновения для домашнего уюта: столовая в стиле модернизм с белыми стенами и светлым паркетным полом
Источник вдохновения для домашнего уюта: столовая в стиле модернизм с белыми стенами и светлым паркетным полом
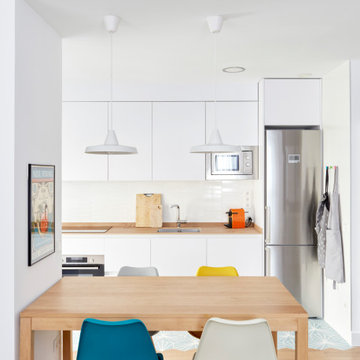
Свежая идея для дизайна: гостиная-столовая среднего размера в стиле модернизм с белыми стенами и светлым паркетным полом - отличное фото интерьера
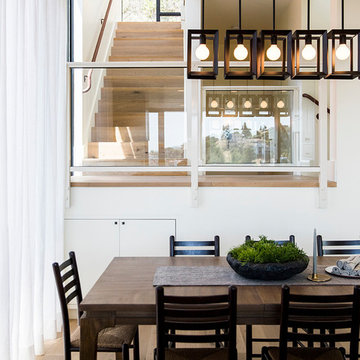
The stairs lead down from the entry to the main floor with the dining room. The openness is provided by the 10'-0" high ceilings, glass railings, and full height windows. the dark furnishings, the dark metal light fixtures work well with the dark window frames.
House appearance described as California modern, California Coastal, or California Contemporary, San Francisco modern, Bay Area or South Bay residential design, with Sustainability and green design.
Photo by Thomas Story/Sunset Magazine
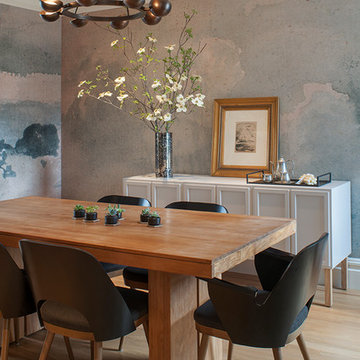
For this San Francisco family of five, RBD was hired to make the space unique and functional for three toddlers under the age of four, but to also maintain a sophisticated look. Wallpaper covers the Dining Room, Powder Room, Master Bathroom, and the inside of the Entry Closet for a fun treat each time it gets opened! With furnishings, lighting, window treatments, plants and accessories RBD transformed the home from mostly grays and whites to a space with personality and warmth.
With the partnership of Ted Boerner RBD helped design a custom television cabinet to conceal the TV and AV equipment in the living room. Across the way sits a kid-friendly blueberry leather sofa perfect for movie nights. Finally, a custom piece of art by Donna Walker was commissioned to tie the room together. In the dining room RBD worked around the client's existing teak table and paired it with Viennese Modernist Chairs in the manner of Oswald Haerdtl. Lastly a Jonathan Browning chandelier is paired with a Pinch sideboard and Anewall Wallpaper for casual sophistication.
Photography by: Sharon Risedorph

Experience urban sophistication meets artistic flair in this unique Chicago residence. Combining urban loft vibes with Beaux Arts elegance, it offers 7000 sq ft of modern luxury. Serene interiors, vibrant patterns, and panoramic views of Lake Michigan define this dreamy lakeside haven.
The dining room features a portion of the original ornately paneled ceiling, now recessed in a mirrored and lit alcove, contrasted with bright white walls and modern rift oak millwork. The custom elliptical table was designed by Radutny.
---
Joe McGuire Design is an Aspen and Boulder interior design firm bringing a uniquely holistic approach to home interiors since 2005.
For more about Joe McGuire Design, see here: https://www.joemcguiredesign.com/
To learn more about this project, see here:
https://www.joemcguiredesign.com/lake-shore-drive
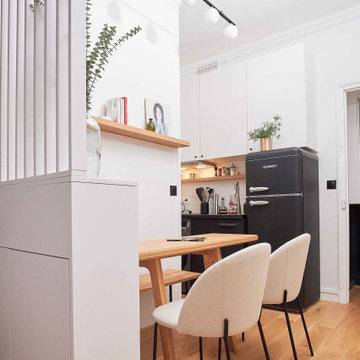
Ici l'espace repas fait aussi office de bureau! la table console se déplie en largeur et peut ainsi recevoir jusqu'à 6 convives mais également être utilisée comme bureau confortable pour l'étudiante qui occupe les lieux. La pièce de vie est séparée de l'espace nuit par un ensemble de menuiseries sur mesure avec côté nuit, un meuble chaussure positionné en support du claustra de séparation

Modern Dining Room in an open floor plan, sits between the Living Room, Kitchen and Outdoor Patio. The modern electric fireplace wall is finished in distressed grey plaster. Modern Dining Room Furniture in Black and white is paired with a sculptural glass chandelier.
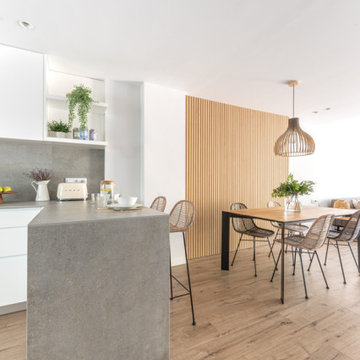
Источник вдохновения для домашнего уюта: кухня-столовая среднего размера в стиле модернизм с белыми стенами, светлым паркетным полом и бежевым полом
Столовая в стиле модернизм с светлым паркетным полом – фото дизайна интерьера
1
