Столовая с светлым паркетным полом и татами – фото дизайна интерьера
Сортировать:
Бюджет
Сортировать:Популярное за сегодня
1 - 20 из 51 063 фото
1 из 3

Обеденная зона, стол выполнен из натурального слэба дерева и вмещает до 8 персон.
Свежая идея для дизайна: большая кухня-столовая в скандинавском стиле с белыми стенами, светлым паркетным полом, бежевым полом и балками на потолке - отличное фото интерьера
Свежая идея для дизайна: большая кухня-столовая в скандинавском стиле с белыми стенами, светлым паркетным полом, бежевым полом и балками на потолке - отличное фото интерьера
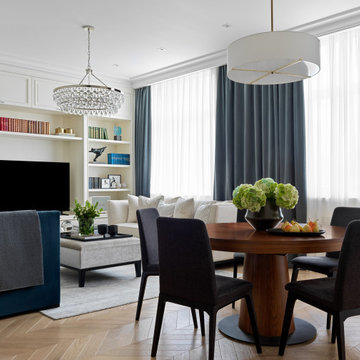
Идея дизайна: гостиная-столовая среднего размера в стиле неоклассика (современная классика) с светлым паркетным полом, бежевым полом и серыми стенами

Modern Dining Room in an open floor plan, sits between the Living Room, Kitchen and Backyard Patio. The modern electric fireplace wall is finished in distressed grey plaster. Modern Dining Room Furniture in Black and white is paired with a sculptural glass chandelier. Floor to ceiling windows and modern sliding glass doors expand the living space to the outdoors.

Interior Design by Martha O'Hara Interiors
Photography by Susan Gilmore
This eclectic dining area pulls together warm and cool tones that make this space feel fresh, fabulous & fun! The custom hickory flooring adds a unique touch with the gray wash finish. Martha O'Hara Interiors, Interior Design | Susan Gilmore, Photography

In the dining room, we went with a modern, moody and textural look. A few of the eye-catching details in the space are the black accent wall, housing the glass and metal doors leading to the butler’s pantry, a large dining table, dripping sculptural chandelier, and a gallery wall that covers the entire back wall.

На фото: столовая в стиле неоклассика (современная классика) с белыми стенами, светлым паркетным полом и бежевым полом с

Источник вдохновения для домашнего уюта: кухня-столовая в современном стиле с серыми стенами, светлым паркетным полом и бежевым полом

Свежая идея для дизайна: большая столовая в стиле кантри с светлым паркетным полом, белыми стенами и стандартным камином - отличное фото интерьера
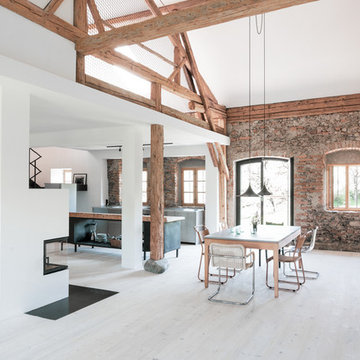
На фото: гостиная-столовая в стиле кантри с белыми стенами, светлым паркетным полом и бежевым полом с

Surrounded by canyon views and nestled in the heart of Orange County, this 9,000 square foot home encompasses all that is “chic”. Clean lines, interesting textures, pops of color, and an emphasis on art were all key in achieving this contemporary but comfortable sophistication.
Photography by Chad Mellon

Photos © Hélène Hilaire
Стильный дизайн: маленькая кухня-столовая в современном стиле с белыми стенами и светлым паркетным полом без камина для на участке и в саду - последний тренд
Стильный дизайн: маленькая кухня-столовая в современном стиле с белыми стенами и светлым паркетным полом без камина для на участке и в саду - последний тренд

The Big Bang dining table is based on our classic Vega table, but with a surprising new twist. Big Bang is extendable to accommodate more guests, with center storage for two fold-out butterfly table leaves, tucked out of sight.
Collapsed, Big Bang measures 50”x50” to accommodate daily life in our client’s small dining nook, but expands to either 72” or 94” when needed. Big Bang was originally commissioned in white oak, but is available in all of our solid wood materials.
Several coats of hand-applied clear finish accentuate Big Bangs natural wood surface & add a layer of extra protection.
The Big Bang is a physical theory that describes how the universe… and this table, expanded.
Material: White Oak
Collapsed Dimensions: 50”L x 50”W x 30”H
Extendable Dimensions: (1) 72" or (2) 94"
Tabletop thickness: 1.5”
Finish: Natural clear coat
Build & Interior design by SD Design Studio, Furnishings by Casa Fox Studio, captured by Nader Essa Photography.
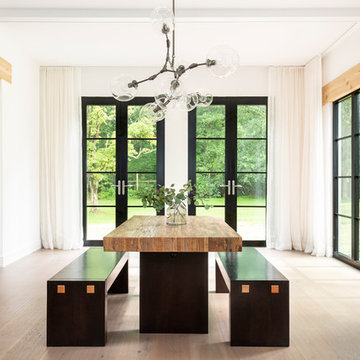
Photo by Jess Blackwell Photography
Стильный дизайн: столовая в стиле неоклассика (современная классика) с белыми стенами, светлым паркетным полом и бежевым полом без камина - последний тренд
Стильный дизайн: столовая в стиле неоклассика (современная классика) с белыми стенами, светлым паркетным полом и бежевым полом без камина - последний тренд

Стильный дизайн: гостиная-столовая в морском стиле с белыми стенами, светлым паркетным полом, бежевым полом и балками на потолке - последний тренд

Dining room featuring light white oak flooring, custom built-in bench for additional seating, bookscases featuring wood shelves, horizontal shiplap walls, and a mushroom board ceiling.

Свежая идея для дизайна: гостиная-столовая среднего размера в стиле кантри с белыми стенами, светлым паркетным полом и бежевым полом без камина - отличное фото интерьера

This couple purchased a second home as a respite from city living. Living primarily in downtown Chicago the couple desired a place to connect with nature. The home is located on 80 acres and is situated far back on a wooded lot with a pond, pool and a detached rec room. The home includes four bedrooms and one bunkroom along with five full baths.
The home was stripped down to the studs, a total gut. Linc modified the exterior and created a modern look by removing the balconies on the exterior, removing the roof overhang, adding vertical siding and painting the structure black. The garage was converted into a detached rec room and a new pool was added complete with outdoor shower, concrete pavers, ipe wood wall and a limestone surround.
Dining Room and Den Details:
Features a custom 10’ live edge white oak table. Linc designed it and built it himself in his shop with Owl Lumber and Home Things. This room was an addition along with the porch.
-Large picture windows
-Sofa, Blu Dot
-Credenza, Poliform
-White shiplap ceiling with white oak beams
-Flooring is rough wide plank white oak and distressed
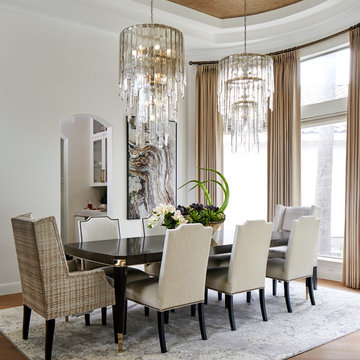
This beautiful light filled dining room is graced by two large glass icicle chandeliers and a metallic cork wallpapered ceiling. The stunning Caracole dining table features golden accents and seats up to 10 guests. Custom drapery flanks both sides of the oval dining room, while a custom Alex Turco art piece echoes all of the neutral colors in the room. The dining room is both opulent and inviting, offering a beautiful space for hours of dining and conversation.
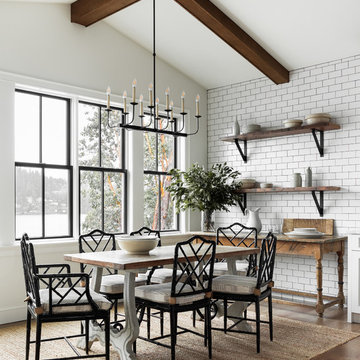
Идея дизайна: столовая в стиле кантри с белыми стенами и светлым паркетным полом без камина
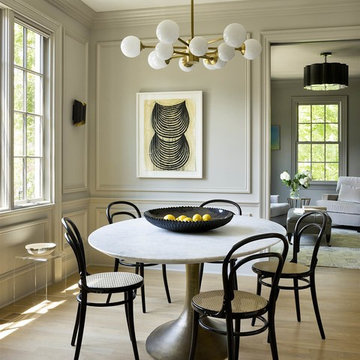
Стильный дизайн: столовая в стиле неоклассика (современная классика) с серыми стенами, светлым паркетным полом и бежевым полом - последний тренд
Столовая с светлым паркетным полом и татами – фото дизайна интерьера
1