Столовая с светлым паркетным полом и любой отделкой стен – фото дизайна интерьера
Сортировать:
Бюджет
Сортировать:Популярное за сегодня
1 - 20 из 2 509 фото
1 из 3

На фото: гостиная-столовая среднего размера в современном стиле с светлым паркетным полом, угловым камином и панелями на стенах

The before and after images show the transformation of our extension project in Maida Vale, West London. The family home was redesigned with a rear extension to create a new kitchen and dining area. Light floods in through the skylight and sliding glass doors by @maxlightltd by which open out onto the garden. The bespoke banquette seating with a soft grey fabric offers plenty of room for the family and provides useful storage.

Réorganiser et revoir la circulation tout en décorant. Voilà tout le travail résumé en quelques mots, alors que chaque détail compte comme le claustra, la cuisine blanche, la crédence, les meubles hauts, le papier peint, la lumière, la peinture, les murs et le plafond

Стильный дизайн: маленькая гостиная-столовая в восточном стиле с светлым паркетным полом и панелями на части стены для на участке и в саду - последний тренд

Источник вдохновения для домашнего уюта: столовая среднего размера в современном стиле с с кухонным уголком, серыми стенами, светлым паркетным полом, бежевым полом и обоями на стенах без камина
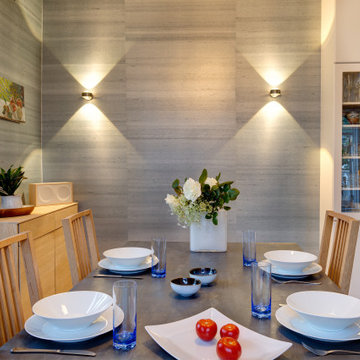
This room used to be the son's bedroom, off the main living room. We completely redesigned the space planning of the flat, relocating the son in the very large ex-dining room, split into a bedroom for him and a study/guest bedroom off the living room, leaving this bright room, not only to open onto the balcony but to the main living room without partition. A much more cohesive and inviting entertaining and gathering space.

Стильный дизайн: столовая в стиле кантри с с кухонным уголком, бежевыми стенами, светлым паркетным полом, балками на потолке и деревянными стенами - последний тренд
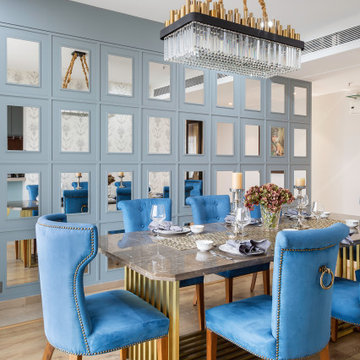
The dining table has a brass base which was custom designed with a marble top. The chesterfield chairs have an interesting back detail with an old school door handle which were aesthetics and functional at the same time.

Création d’un grand appartement familial avec espace parental et son studio indépendant suite à la réunion de deux lots. Une rénovation importante est effectuée et l’ensemble des espaces est restructuré et optimisé avec de nombreux rangements sur mesure. Les espaces sont ouverts au maximum pour favoriser la vue vers l’extérieur.

This home in Napa off Silverado was rebuilt after burning down in the 2017 fires. Architect David Rulon, a former associate of Howard Backen, known for this Napa Valley industrial modern farmhouse style. Composed in mostly a neutral palette, the bones of this house are bathed in diffused natural light pouring in through the clerestory windows. Beautiful textures and the layering of pattern with a mix of materials add drama to a neutral backdrop. The homeowners are pleased with their open floor plan and fluid seating areas, which allow them to entertain large gatherings. The result is an engaging space, a personal sanctuary and a true reflection of it's owners' unique aesthetic.
Inspirational features are metal fireplace surround and book cases as well as Beverage Bar shelving done by Wyatt Studio, painted inset style cabinets by Gamma, moroccan CLE tile backsplash and quartzite countertops.
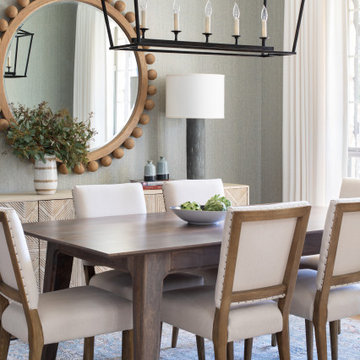
Dining Room with mixed woods and pale blue grasscloth give this a coastal look. Custom white window treatments top it off.
Стильный дизайн: отдельная столовая в стиле неоклассика (современная классика) с синими стенами, светлым паркетным полом, коричневым полом и обоями на стенах - последний тренд
Стильный дизайн: отдельная столовая в стиле неоклассика (современная классика) с синими стенами, светлым паркетным полом, коричневым полом и обоями на стенах - последний тренд
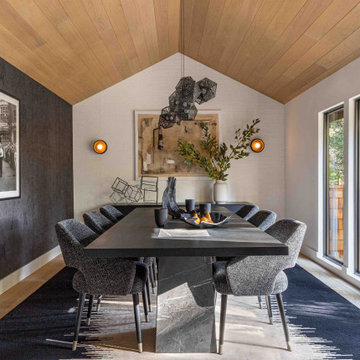
На фото: столовая в современном стиле с белыми стенами, светлым паркетным полом, сводчатым потолком и обоями на стенах
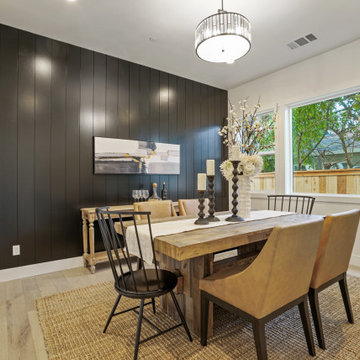
Dining / flex room with vertical black shiplap accent wall and black herring bone barn doors,
Свежая идея для дизайна: отдельная столовая среднего размера в стиле кантри с черными стенами, светлым паркетным полом, белым полом и стенами из вагонки - отличное фото интерьера
Свежая идея для дизайна: отдельная столовая среднего размера в стиле кантри с черными стенами, светлым паркетным полом, белым полом и стенами из вагонки - отличное фото интерьера
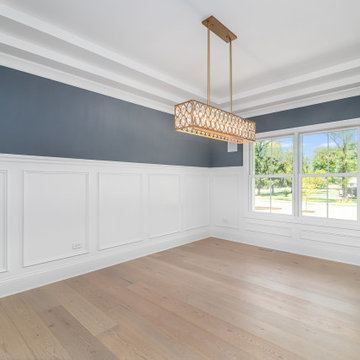
Taller wainscoting is trending now, it creates a lightly textured backdrop against the bold blue walls and the layered tray ceiling. The gold finish light fixture with glittering crystals creates a transitional style in this beautiful dining room!
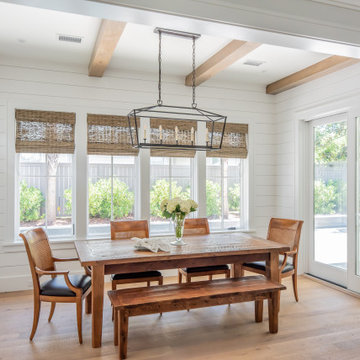
Charming eat-in dining room space off of the kitchen perfect for family dinners or entertaining guests. Large French doors open to a porch and pool area.
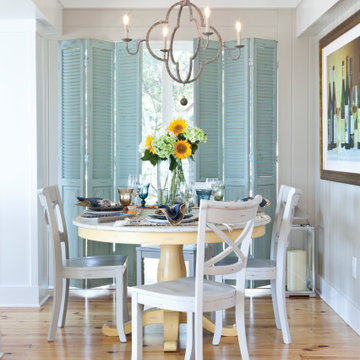
На фото: столовая в морском стиле с серыми стенами, светлым паркетным полом, бежевым полом и стенами из вагонки с

When one thing leads to another...and another...and another...
This fun family of 5 humans and one pup enlisted us to do a simple living room/dining room upgrade. Those led to updating the kitchen with some simple upgrades. (Thanks to Superior Tile and Stone) And that led to a total primary suite gut and renovation (Thanks to Verity Kitchens and Baths). When we were done, they sold their now perfect home and upgraded to the Beach Modern one a few galleries back. They might win the award for best Before/After pics in both projects! We love working with them and are happy to call them our friends.
Design by Eden LA Interiors
Photo by Kim Pritchard Photography
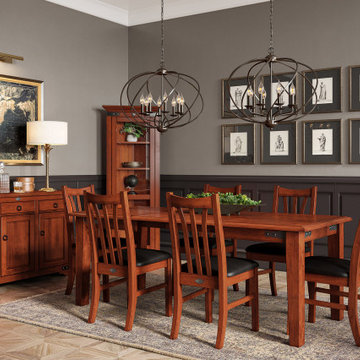
Идея дизайна: гостиная-столовая среднего размера в классическом стиле с серыми стенами, светлым паркетным полом, бежевым полом, балками на потолке и панелями на стенах без камина

Stylish study area with engineered wood flooring from Chaunceys Timber Flooring
На фото: маленькая кухня-столовая в стиле кантри с светлым паркетным полом и панелями на части стены для на участке и в саду
На фото: маленькая кухня-столовая в стиле кантри с светлым паркетным полом и панелями на части стены для на участке и в саду

Свежая идея для дизайна: столовая в современном стиле с с кухонным уголком, серыми стенами, светлым паркетным полом, бежевым полом и панелями на части стены без камина - отличное фото интерьера
Столовая с светлым паркетным полом и любой отделкой стен – фото дизайна интерьера
1