Столовая с светлым паркетным полом и двусторонним камином – фото дизайна интерьера
Сортировать:
Бюджет
Сортировать:Популярное за сегодня
1 - 20 из 746 фото
1 из 3

Project designed by Houry Avedissian of HA² Architectural Design and build by RND Construction. Photography by JVLphoto
На фото: гостиная-столовая среднего размера в стиле модернизм с белыми стенами, светлым паркетным полом, двусторонним камином и фасадом камина из плитки с
На фото: гостиная-столовая среднего размера в стиле модернизм с белыми стенами, светлым паркетным полом, двусторонним камином и фасадом камина из плитки с

Источник вдохновения для домашнего уюта: большая гостиная-столовая в стиле ретро с светлым паркетным полом, двусторонним камином, фасадом камина из кирпича и деревянным потолком
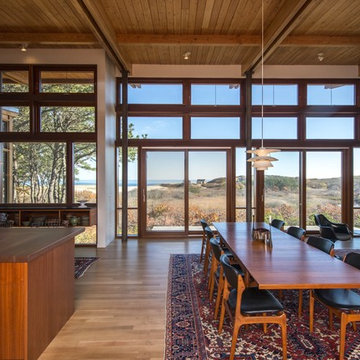
Peter Vanderwarker
Источник вдохновения для домашнего уюта: гостиная-столовая среднего размера в стиле ретро с белыми стенами, светлым паркетным полом, двусторонним камином, фасадом камина из бетона и коричневым полом
Источник вдохновения для домашнего уюта: гостиная-столовая среднего размера в стиле ретро с белыми стенами, светлым паркетным полом, двусторонним камином, фасадом камина из бетона и коричневым полом

The design of this refined mountain home is rooted in its natural surroundings. Boasting a color palette of subtle earthy grays and browns, the home is filled with natural textures balanced with sophisticated finishes and fixtures. The open floorplan ensures visibility throughout the home, preserving the fantastic views from all angles. Furnishings are of clean lines with comfortable, textured fabrics. Contemporary accents are paired with vintage and rustic accessories.
To achieve the LEED for Homes Silver rating, the home includes such green features as solar thermal water heating, solar shading, low-e clad windows, Energy Star appliances, and native plant and wildlife habitat.
All photos taken by Rachael Boling Photography
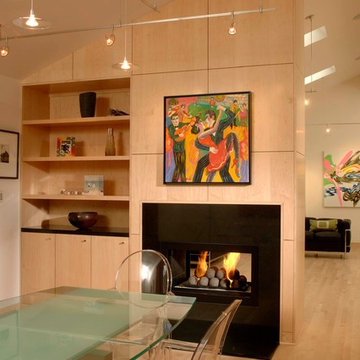
Свежая идея для дизайна: столовая в современном стиле с светлым паркетным полом, двусторонним камином и фасадом камина из металла - отличное фото интерьера
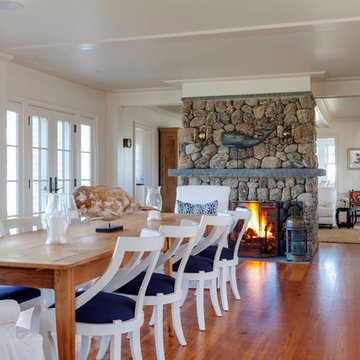
Greg Premru
На фото: большая гостиная-столовая в морском стиле с белыми стенами, двусторонним камином, фасадом камина из камня и светлым паркетным полом
На фото: большая гостиная-столовая в морском стиле с белыми стенами, двусторонним камином, фасадом камина из камня и светлым паркетным полом
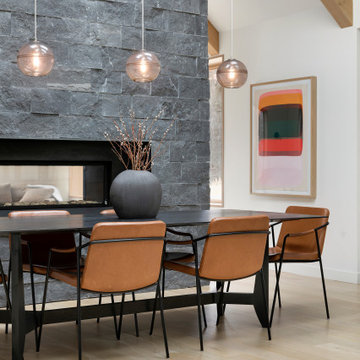
Идея дизайна: кухня-столовая в современном стиле с белыми стенами, светлым паркетным полом, двусторонним камином, фасадом камина из камня, бежевым полом, балками на потолке и сводчатым потолком
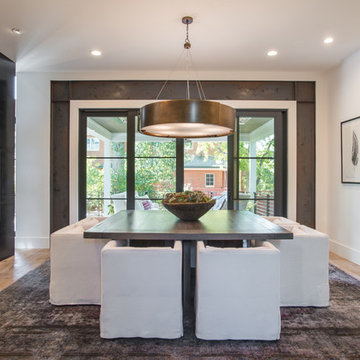
Идея дизайна: отдельная столовая в стиле кантри с белыми стенами, светлым паркетным полом, двусторонним камином и коричневым полом

Natural stone dimensional tile and river rock media transform an uninspiring double-sided gas fireplace. Removing the original French doors on either side of the fireplace allows the new ventless fireplace to command center stage, creating a large fluid space connecting the elegant breakfast room and bonus family room
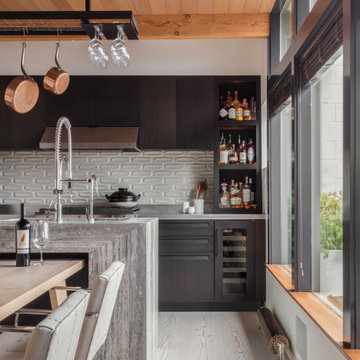
Originally built in 1955, this modest penthouse apartment typified the small, separated living spaces of its era. The design challenge was how to create a home that reflected contemporary taste and the client’s desire for an environment rich in materials and textures. The keys to updating the space were threefold: break down the existing divisions between rooms; emphasize the connection to the adjoining 850-square-foot terrace; and establish an overarching visual harmony for the home through the use of simple, elegant materials.
The renovation preserves and enhances the home’s mid-century roots while bringing the design into the 21st century—appropriate given the apartment’s location just a few blocks from the fairgrounds of the 1962 World’s Fair.
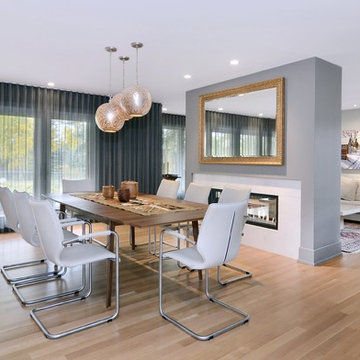
Dustin Mifflin Photography
На фото: гостиная-столовая в современном стиле с серыми стенами, светлым паркетным полом, фасадом камина из плитки и двусторонним камином
На фото: гостиная-столовая в современном стиле с серыми стенами, светлым паркетным полом, фасадом камина из плитки и двусторонним камином

На фото: столовая в морском стиле с белыми стенами, светлым паркетным полом, двусторонним камином, бежевым полом и сводчатым потолком

Fotograf: Martin Kreuzer
Стильный дизайн: большая гостиная-столовая в современном стиле с белыми стенами, светлым паркетным полом, фасадом камина из камня, коричневым полом, двусторонним камином и деревянными стенами - последний тренд
Стильный дизайн: большая гостиная-столовая в современном стиле с белыми стенами, светлым паркетным полом, фасадом камина из камня, коричневым полом, двусторонним камином и деревянными стенами - последний тренд

Dining Room Remodel. Custom Dining Table and Buffet. Custom Designed Wall incorporates double sided fireplace/hearth and mantle and shelving wrapping to living room side of the wall. Privacy wall separates entry from dining room with custom glass panels for light and space for art display. New recessed lighting brightens the space with a Nelson Cigar Pendant pays homage to the home's mid-century roots.
photo by Chuck Espinoza

Идея дизайна: отдельная столовая в морском стиле с бежевыми стенами, светлым паркетным полом, двусторонним камином и фасадом камина из кирпича
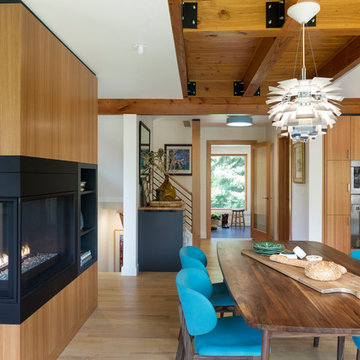
This whole-house renovation was the third perennial design iteration for the owner in three decades. The first was a modest cabin. The second added a main level bedroom suite. The third, and most recent, reimagined the entire layout of the original cabin by relocating the kitchen, living , dining and guest/away spaces to prioritize views of a nearby glacial lake with minimal expansion. A vindfang (a functional interpretation of a Norwegian entry chamber) and cantilevered window bay were the only additions to transform this former cabin into an elegant year-round home.
Photographed by Spacecrafting

Gregg Hadley
Источник вдохновения для домашнего уюта: гостиная-столовая среднего размера в современном стиле с белыми стенами, светлым паркетным полом, бежевым полом, двусторонним камином и фасадом камина из дерева
Источник вдохновения для домашнего уюта: гостиная-столовая среднего размера в современном стиле с белыми стенами, светлым паркетным полом, бежевым полом, двусторонним камином и фасадом камина из дерева

Идея дизайна: большая гостиная-столовая в стиле ретро с светлым паркетным полом, двусторонним камином, фасадом камина из кирпича и деревянным потолком
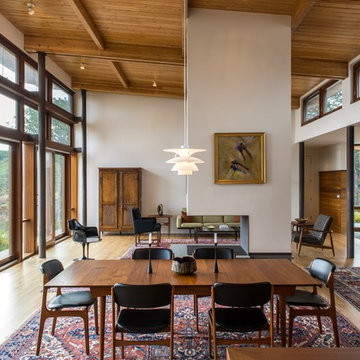
Peter Vanderwarker
Стильный дизайн: гостиная-столовая среднего размера в стиле ретро с белыми стенами, светлым паркетным полом, двусторонним камином, фасадом камина из бетона и коричневым полом - последний тренд
Стильный дизайн: гостиная-столовая среднего размера в стиле ретро с белыми стенами, светлым паркетным полом, двусторонним камином, фасадом камина из бетона и коричневым полом - последний тренд

Adding a dining space to your great room not only creates a cohesive design, but brings the spaces in your home together.
Стильный дизайн: гостиная-столовая в современном стиле с белыми стенами, светлым паркетным полом, двусторонним камином, фасадом камина из камня и деревянным потолком - последний тренд
Стильный дизайн: гостиная-столовая в современном стиле с белыми стенами, светлым паркетным полом, двусторонним камином, фасадом камина из камня и деревянным потолком - последний тренд
Столовая с светлым паркетным полом и двусторонним камином – фото дизайна интерьера
1