Столовая с светлым паркетным полом и двусторонним камином – фото дизайна интерьера
Сортировать:
Бюджет
Сортировать:Популярное за сегодня
161 - 180 из 746 фото
1 из 3
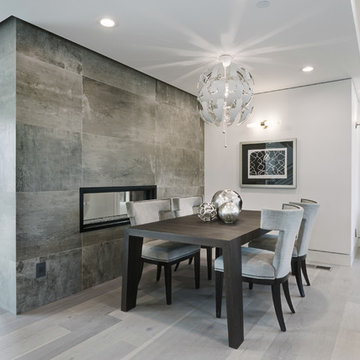
Идея дизайна: гостиная-столовая среднего размера в стиле модернизм с белыми стенами, светлым паркетным полом, двусторонним камином и фасадом камина из плитки
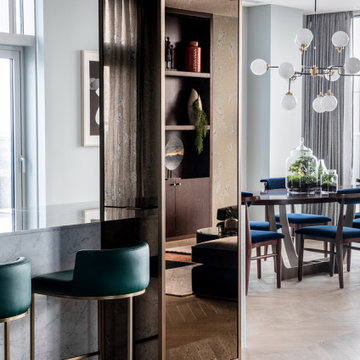
Structural pillar clad in dark bronze aged mirror partitions a white Carrara marble island with emerald green bar stools from a large dining area. Above a large oval dining table with dynamically shaped metal base hangs an imposing bistro chandelier comprising several milk white glass bulbs. Large terrariums adorn the table. The rosewood dining chairs have deep blue velvet padded seats.
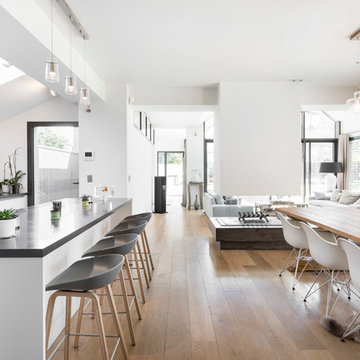
Cyril Folliot - Photographe d'architecture
На фото: гостиная-столовая среднего размера в современном стиле с белыми стенами, светлым паркетным полом и двусторонним камином
На фото: гостиная-столовая среднего размера в современном стиле с белыми стенами, светлым паркетным полом и двусторонним камином
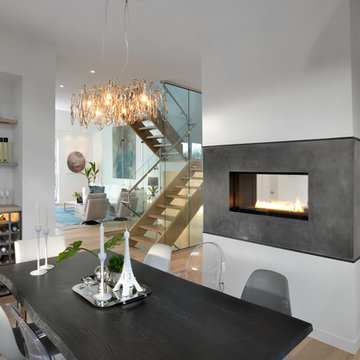
Toronto’s Upside Development completed this contemporary new construction in Otonabee, North York.
Идея дизайна: отдельная столовая среднего размера в современном стиле с белыми стенами, светлым паркетным полом, двусторонним камином, фасадом камина из бетона и бежевым полом
Идея дизайна: отдельная столовая среднего размера в современном стиле с белыми стенами, светлым паркетным полом, двусторонним камином, фасадом камина из бетона и бежевым полом
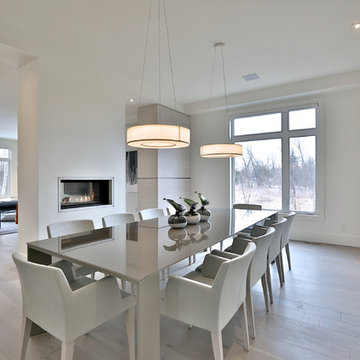
Dining room with great view
*jac jacobson photographics
Стильный дизайн: большая кухня-столовая в стиле модернизм с белыми стенами, светлым паркетным полом и двусторонним камином - последний тренд
Стильный дизайн: большая кухня-столовая в стиле модернизм с белыми стенами, светлым паркетным полом и двусторонним камином - последний тренд
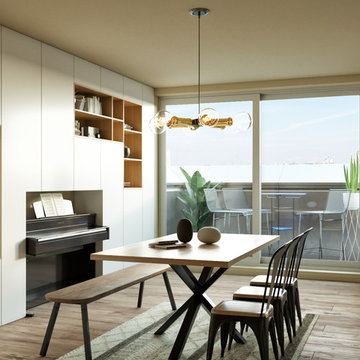
Источник вдохновения для домашнего уюта: столовая среднего размера в стиле модернизм с синими стенами, светлым паркетным полом, двусторонним камином и фасадом камина из штукатурки
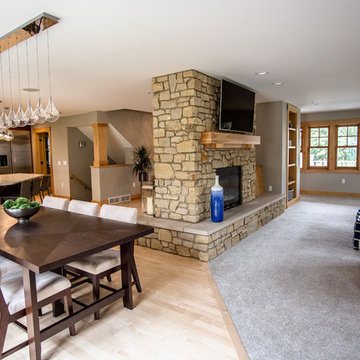
Источник вдохновения для домашнего уюта: большая кухня-столовая в стиле модернизм с серыми стенами, светлым паркетным полом, двусторонним камином, фасадом камина из камня и бежевым полом
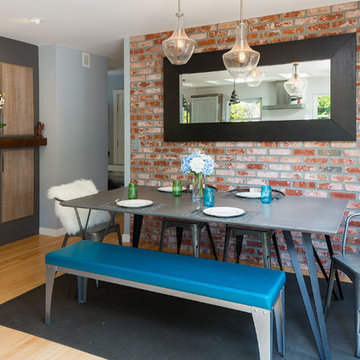
This brick veneer wall is homage to the brick fireplace the homeowner demolished. In it's place, we created a beautiful two sided modern fireplace design and re-created the brick in the dining room area to add depth and texture.
Kate Falconer Photography
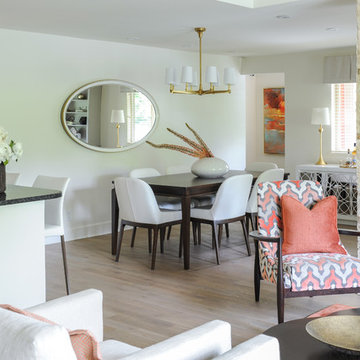
When our clients completed a renovation of their mid-century rancher in North Vancouver's Edgemont Village neighbourhood, their home felt anything but finished. Their traditional furnishings looked dated and tired in the newly updated spaces, so they called on us for help. As a busy professional couple with grown children, our clients were looking for a polished, sophisticated look for their home. We used their collection of artwork as a jumping off point for each room, developing a colour scheme for the main living areas in neutral greys and beiges with a generous dose of rich burnt orange tones. We created interest by layering patterned wallpaper, textured fabrics and a mix of metals and designed several custom pieces including the large library wall unit that defines one end of the living space. The result is a lively, sophisticated and classic decor that suit our clients perfectly.
Tracey Ayton Photography
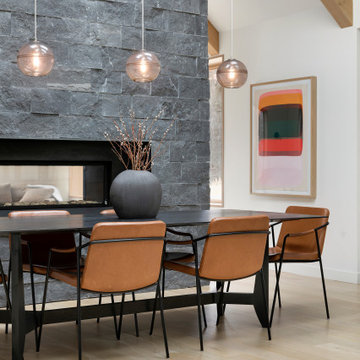
Идея дизайна: кухня-столовая в современном стиле с белыми стенами, светлым паркетным полом, двусторонним камином, фасадом камина из камня, бежевым полом, балками на потолке и сводчатым потолком
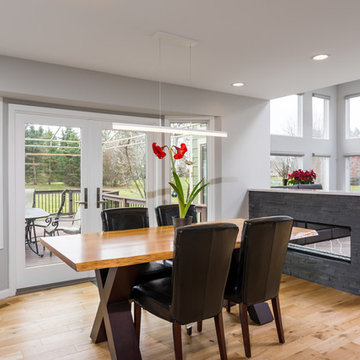
Goals
Our clients desired to simply update their home with a modern, open feel while adding more natural light to the space.
Our Design Solution
By taking down the wall between the dining room and living room and adding a bump out in the kitchen, the space opened up dramatically and the room was flooded with natural light. In addition to replacing the kitchen cabinets and counters, we added a long horizontal window to give a unique modern element as well as let more light in.
C.J South Photography
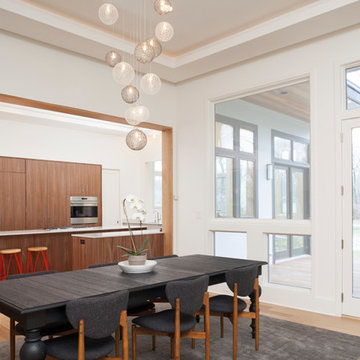
Catherine "Cie" Stroud Photography
Пример оригинального дизайна: большая кухня-столовая в современном стиле с белыми стенами, светлым паркетным полом, двусторонним камином, фасадом камина из штукатурки и коричневым полом
Пример оригинального дизайна: большая кухня-столовая в современном стиле с белыми стенами, светлым паркетным полом, двусторонним камином, фасадом камина из штукатурки и коричневым полом
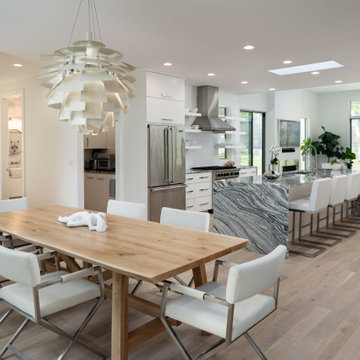
Идея дизайна: кухня-столовая среднего размера в современном стиле с белыми стенами, светлым паркетным полом, двусторонним камином и бежевым полом
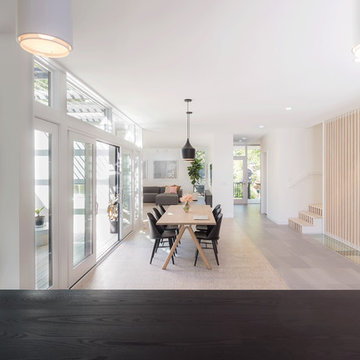
Свежая идея для дизайна: кухня-столовая среднего размера в стиле модернизм с белыми стенами, светлым паркетным полом, двусторонним камином и фасадом камина из плитки - отличное фото интерьера
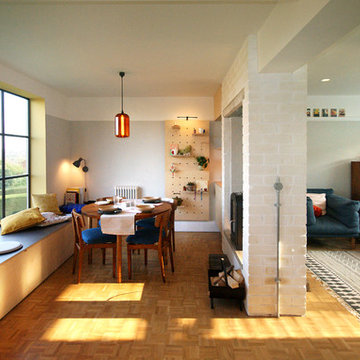
Kirsty Williams
Стильный дизайн: маленькая кухня-столовая в стиле фьюжн с серыми стенами, светлым паркетным полом, двусторонним камином и фасадом камина из кирпича для на участке и в саду - последний тренд
Стильный дизайн: маленькая кухня-столовая в стиле фьюжн с серыми стенами, светлым паркетным полом, двусторонним камином и фасадом камина из кирпича для на участке и в саду - последний тренд
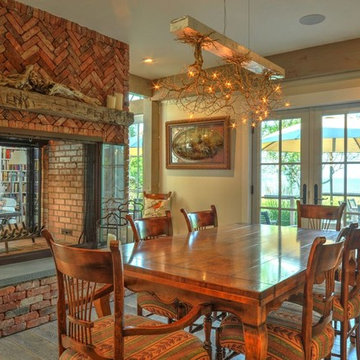
Barn House Dining Room
Chris Foster Photography
Пример оригинального дизайна: большая кухня-столовая в стиле кантри с бежевыми стенами, светлым паркетным полом, двусторонним камином и фасадом камина из кирпича
Пример оригинального дизайна: большая кухня-столовая в стиле кантри с бежевыми стенами, светлым паркетным полом, двусторонним камином и фасадом камина из кирпича
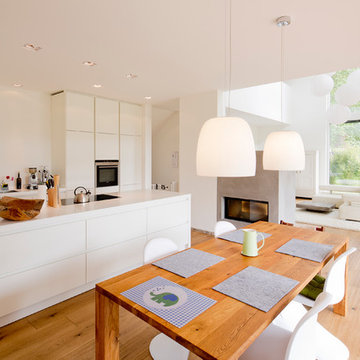
Идея дизайна: большая гостиная-столовая в скандинавском стиле с белыми стенами, светлым паркетным полом, фасадом камина из бетона и двусторонним камином
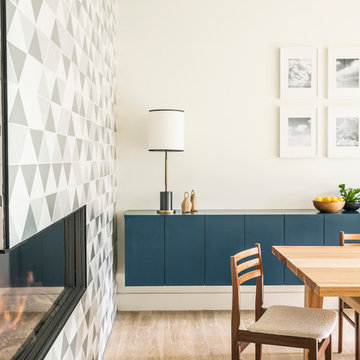
Photography by Aubrie Pick
На фото: столовая среднего размера в современном стиле с белыми стенами, светлым паркетным полом, двусторонним камином, фасадом камина из плитки и бежевым полом с
На фото: столовая среднего размера в современном стиле с белыми стенами, светлым паркетным полом, двусторонним камином, фасадом камина из плитки и бежевым полом с
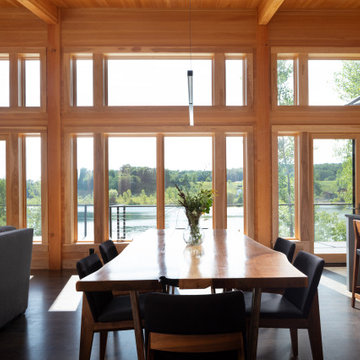
Looking across the live edge dining table out to the private lake is so inviting in this warm Hemlock walls home finished with a Sherwin Williams lacquer sealer for durability in this modern style cabin. Large Marvin windows and patio doors with transoms allow a full glass wall for lake viewing.
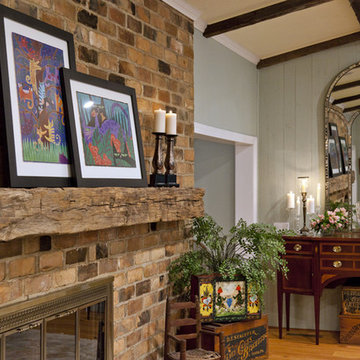
Sideboard
Свежая идея для дизайна: гостиная-столовая в стиле кантри с синими стенами, светлым паркетным полом, двусторонним камином и фасадом камина из кирпича - отличное фото интерьера
Свежая идея для дизайна: гостиная-столовая в стиле кантри с синими стенами, светлым паркетным полом, двусторонним камином и фасадом камина из кирпича - отличное фото интерьера
Столовая с светлым паркетным полом и двусторонним камином – фото дизайна интерьера
9