Столовая с светлым паркетным полом и желтым полом – фото дизайна интерьера
Сортировать:
Бюджет
Сортировать:Популярное за сегодня
1 - 20 из 265 фото
1 из 3
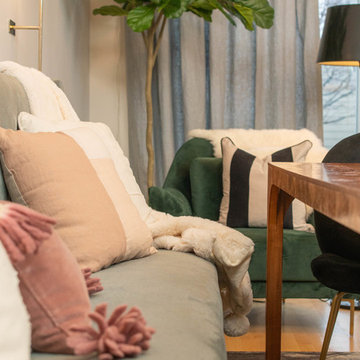
Lionheart Pictures
На фото: отдельная столовая среднего размера в современном стиле с синими стенами, светлым паркетным полом и желтым полом без камина
На фото: отдельная столовая среднего размера в современном стиле с синими стенами, светлым паркетным полом и желтым полом без камина
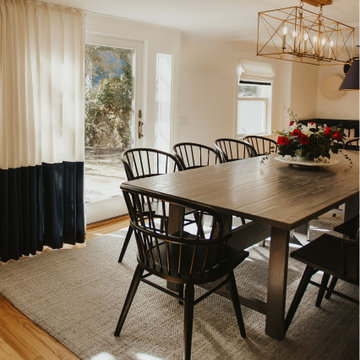
Custom made 1700's farmhouse inspired dining table out of red oak, with beautiful Windsor dining chairs.
Идея дизайна: столовая в морском стиле с белыми стенами, светлым паркетным полом и желтым полом
Идея дизайна: столовая в морском стиле с белыми стенами, светлым паркетным полом и желтым полом
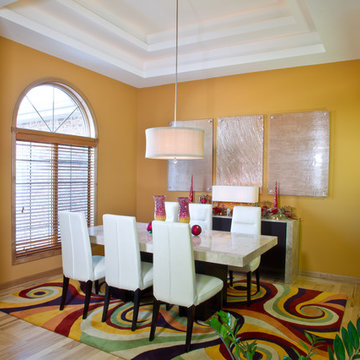
На фото: отдельная столовая среднего размера в стиле неоклассика (современная классика) с желтыми стенами, светлым паркетным полом и желтым полом без камина с
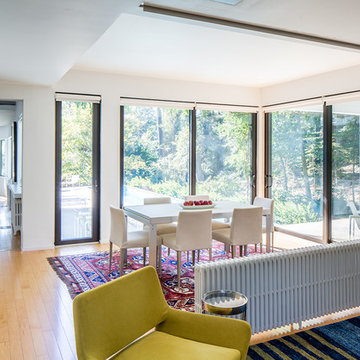
Renovation and expansion of a 1930s-era classic. Buying an old house can be daunting. But with careful planning and some creative thinking, phasing the improvements helped this family realize their dreams over time. The original International Style house was built in 1934 and had been largely untouched except for a small sunroom addition. Phase 1 construction involved opening up the interior and refurbishing all of the finishes. Phase 2 included a sunroom/master bedroom extension, renovation of an upstairs bath, a complete overhaul of the landscape and the addition of a swimming pool and terrace. And thirteen years after the owners purchased the home, Phase 3 saw the addition of a completely private master bedroom & closet, an entry vestibule and powder room, and a new covered porch.
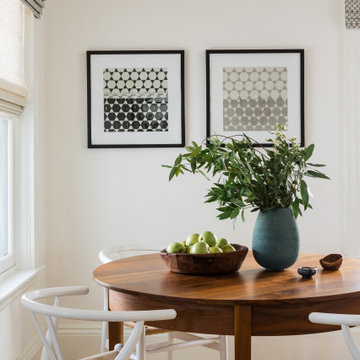
Somerville Breakfast Room
На фото: маленькая столовая в стиле модернизм с с кухонным уголком, белыми стенами, светлым паркетным полом и желтым полом для на участке и в саду с
На фото: маленькая столовая в стиле модернизм с с кухонным уголком, белыми стенами, светлым паркетным полом и желтым полом для на участке и в саду с
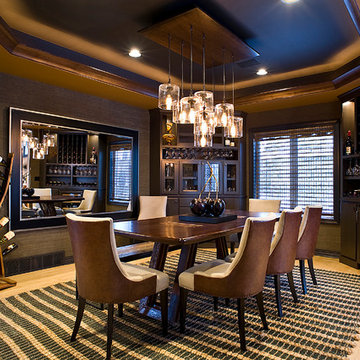
(c) Cipher Imaging Architectural Photogaphy
Стильный дизайн: отдельная столовая среднего размера в современном стиле с коричневыми стенами, светлым паркетным полом и желтым полом без камина - последний тренд
Стильный дизайн: отдельная столовая среднего размера в современном стиле с коричневыми стенами, светлым паркетным полом и желтым полом без камина - последний тренд
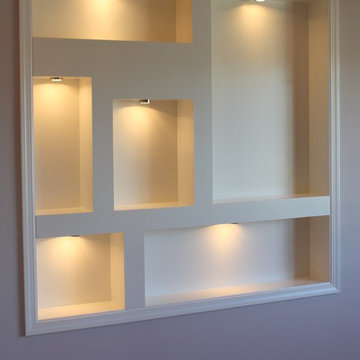
Creating a home that was warm and inviting, where large family gatherings could take place, was an important element to the house design. The rooms were personalized to reflect the homeowners’ world travels with distinctive color palettes and unique touches including the installation of an ornamental porch swing in the breakfast nook. Additionally, the homeowner’s aging mother stays with them for extended periods throughout the year so safe, comfortable and accessible spaces were built to accommodate her. During the ground breaking ceremony, not only did we toast the occasion with mimosas, but we enjoyed a new experience with a Hindu Bhoomi Puja ritual, which literally means, the worship (Puja) of the land (Bhoomi). We were honored to be a part of this very interesting ceremony.

View of dining area and waterside
Стильный дизайн: маленькая столовая в морском стиле с с кухонным уголком, белыми стенами, светлым паркетным полом, стандартным камином, фасадом камина из камня, желтым полом, балками на потолке и деревянными стенами для на участке и в саду - последний тренд
Стильный дизайн: маленькая столовая в морском стиле с с кухонным уголком, белыми стенами, светлым паркетным полом, стандартным камином, фасадом камина из камня, желтым полом, балками на потолке и деревянными стенами для на участке и в саду - последний тренд

AMÉNAGEMENT D’UNE PIÈCE DE VIE
Pour ce projet, mes clients souhaitaient une ambiance douce et épurée inspirée des grands horizons maritimes avec une tonalité naturelle.
Le point de départ étant le canapé à conserver, nous avons commencé par mieux définir les espaces de vie tout en intégrant un piano et un espace lecture.
Ainsi, la salle à manger se trouve naturellement près de la cuisine qui peut être isolée par une double cloison verrière coulissante. La généreuse table en chêne est accompagnée de différentes assises en velours vert foncé. Une console marque la séparation avec le salon qui occupe tout l’espace restant. Le canapé est positionné en ilôt afin de faciliter la circulation et rendre l’espace encore plus aéré. Le piano s’appuie contre un mur entre les deux fenêtres près du coin lecture.
La cheminée gagne un insert et son manteau est mis en valeur par la couleur douce des murs et les moulures au plafond.
Les murs sont peints d’un vert pastel très doux auquel on a ajouté un sous bassement mouluré. Afin de créer une jolie perspective, le mur du fond de cette pièce en longueur est recouvert d’un papier peint effet papier déchiré évoquant tout autant la mer que des collines, pour un effet nature reprenant les couleurs du projet.
Enfin, l’ensemble est mis en lumière sans éblouir par un jeu d’appliques rondes blanches et dorées.
Crédit photos: Caroline GASCH
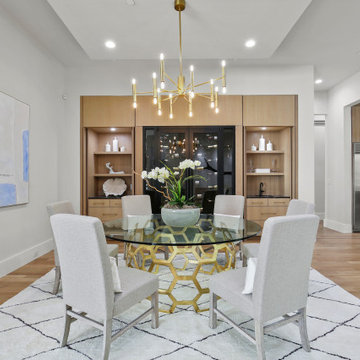
На фото: большая кухня-столовая в стиле модернизм с белыми стенами, светлым паркетным полом и желтым полом без камина
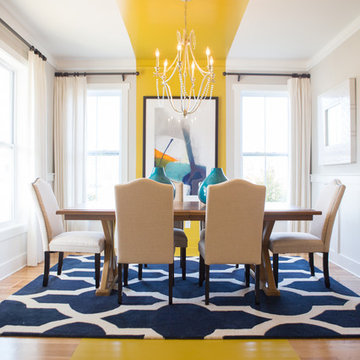
Southern Love Studios
На фото: гостиная-столовая среднего размера в стиле неоклассика (современная классика) с бежевыми стенами, светлым паркетным полом и желтым полом без камина
На фото: гостиная-столовая среднего размера в стиле неоклассика (современная классика) с бежевыми стенами, светлым паркетным полом и желтым полом без камина
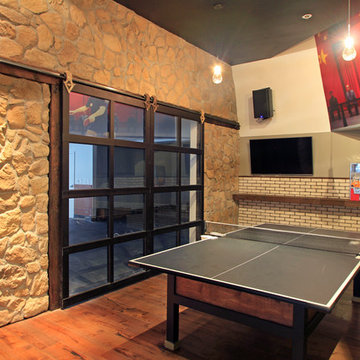
This is a recreation area inside Smoking Gun in San Diego. The glass garage doors were created in a barn style that gives an outlet to an outdoor area.
Sarah F
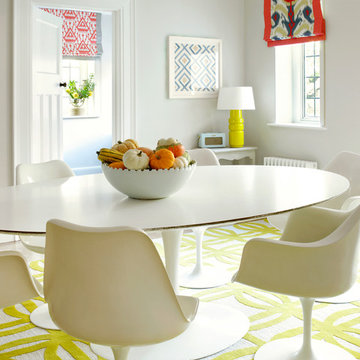
This dining suite is clean and simple and makes the area look large and open.
CLPM project manager tip - getting an excellent finish when decorating is very important with simple schemes such as this. Preparation of the walls is key.
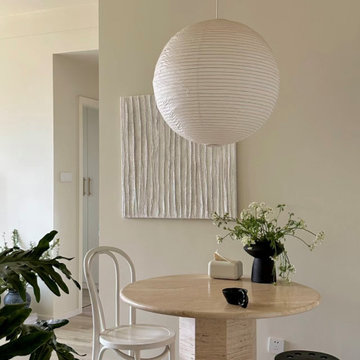
Introducing a client case study from Marseille, France. Our client resides in a 75-square-meter residence and prefers a modern minimalist interior design style. With a penchant for white and wood tones, the client opted for predominantly white hues for the architectural elements, accentuated with wooden furniture pieces. Notably, the client has a fondness for circular shapes, which is evident in various aspects of their home, including living room tables, dining sets, and decorative items.
For the dining area lighting, the client sought a white, circular pendant light that aligns with their design preferences. After careful consideration, we selected a round pendant light crafted from rice paper, featuring a clean white finish and a touch of modern Wabi-Sabi aesthetic. Upon receiving the product, the client expressed utmost satisfaction, as the chosen pendant light perfectly met their requirements.
We are thrilled to share this case study with you, hoping to inspire and provide innovative ideas for your own home decor projects.
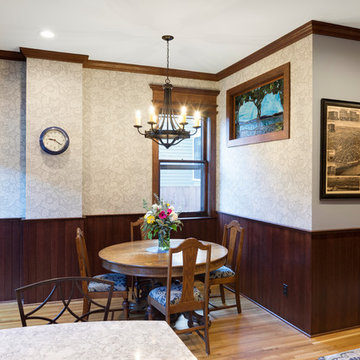
This 1800's Minneapolis kitchen needed to be updated! The homeowners were looking to preserve the integrity of the home and the era that it was built in, yet make it current and more functional for their family. We removed the dropped header and replaced it with a hidden header, reduced the size of the back of the fireplace, which faces the formal dining room, and took down all the yellow toile wallpaper and red paint. There was a bathroom where the new back entry comes into the dinette area, this was moved to the other side of the room to make the kitchen area more spacious. The woodwork in this house is truly a work of art, so the cabinets had to co-exist and work well with the existing. The cabinets are quartersawn oak and are shaker doors and drawers. The casing on the doors and windows differed depending on the area you were in, so we created custom moldings to recreate the gorgeous casing that existed on the kitchen windows and door. We used Cambria for the countertops and a gorgeous marble tile for the backsplash. What a beautiful kitchen!
SpaceCrafting

Built in benches around three sides of the dining room make four ample seating.
Свежая идея для дизайна: маленькая столовая в стиле кантри с с кухонным уголком, белыми стенами, светлым паркетным полом и желтым полом для на участке и в саду - отличное фото интерьера
Свежая идея для дизайна: маленькая столовая в стиле кантри с с кухонным уголком, белыми стенами, светлым паркетным полом и желтым полом для на участке и в саду - отличное фото интерьера
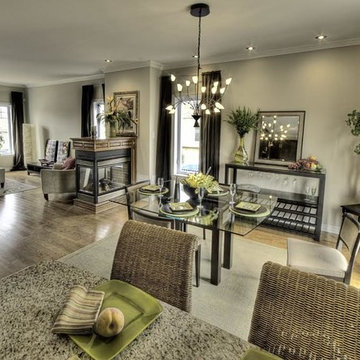
pose d'un plancher de bois d'ingénierie
На фото: большая гостиная-столовая в стиле неоклассика (современная классика) с бежевыми стенами, светлым паркетным полом и желтым полом с
На фото: большая гостиная-столовая в стиле неоклассика (современная классика) с бежевыми стенами, светлым паркетным полом и желтым полом с
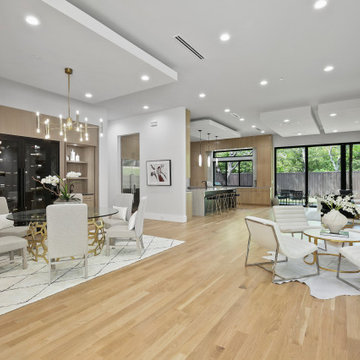
Стильный дизайн: большая кухня-столовая в стиле модернизм с белыми стенами, светлым паркетным полом и желтым полом без камина - последний тренд

A traditional Victorian interior with a modern twist photographed by Tim Clarke-Payton
Пример оригинального дизайна: большая гостиная-столовая в стиле неоклассика (современная классика) с серыми стенами, светлым паркетным полом, стандартным камином, фасадом камина из камня и желтым полом
Пример оригинального дизайна: большая гостиная-столовая в стиле неоклассика (современная классика) с серыми стенами, светлым паркетным полом, стандартным камином, фасадом камина из камня и желтым полом
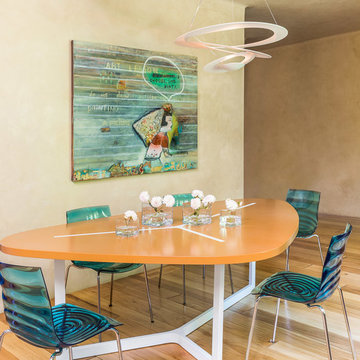
Kitchen eating area. Italian table and chairs.
Photos by David Duncan Livingston
На фото: большая кухня-столовая в стиле фьюжн с светлым паркетным полом и желтым полом
На фото: большая кухня-столовая в стиле фьюжн с светлым паркетным полом и желтым полом
Столовая с светлым паркетным полом и желтым полом – фото дизайна интерьера
1