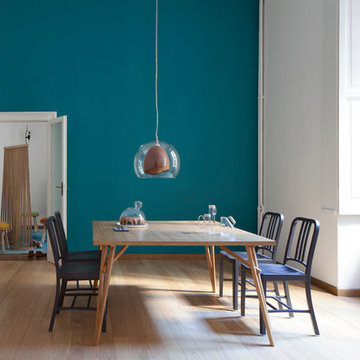Столовая с синими стенами и светлым паркетным полом – фото дизайна интерьера
Сортировать:
Бюджет
Сортировать:Популярное за сегодня
1 - 20 из 2 077 фото

The room was used as a home office, by opening the kitchen onto it, we've created a warm and inviting space, where the family loves gathering.
Пример оригинального дизайна: большая отдельная столовая в современном стиле с синими стенами, светлым паркетным полом, подвесным камином, фасадом камина из камня, бежевым полом и кессонным потолком
Пример оригинального дизайна: большая отдельная столовая в современном стиле с синими стенами, светлым паркетным полом, подвесным камином, фасадом камина из камня, бежевым полом и кессонным потолком
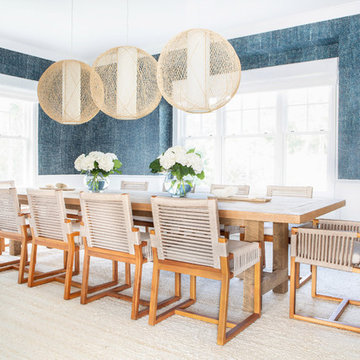
Architectural advisement, Interior Design, Custom Furniture Design & Art Curation by Chango & Co.
Photography by Sarah Elliott
See the feature in Domino Magazine
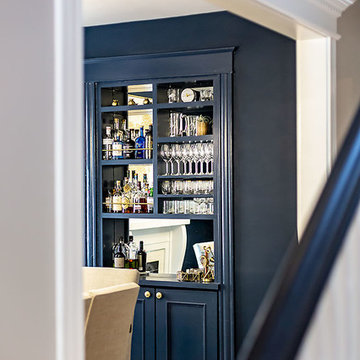
На фото: отдельная столовая среднего размера в классическом стиле с синими стенами, светлым паркетным полом, стандартным камином и фасадом камина из плитки с
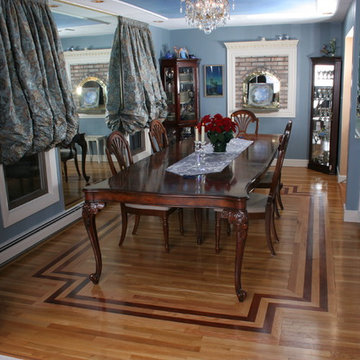
Стильный дизайн: гостиная-столовая среднего размера в классическом стиле с синими стенами и светлым паркетным полом без камина - последний тренд
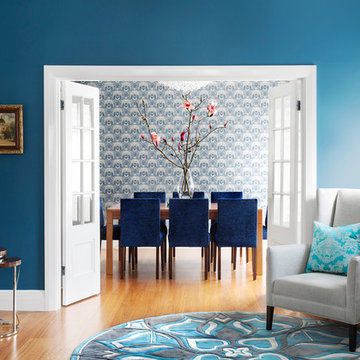
Residential Interior design project by Camilla Molders Design featuring custom made rug designed by Camilla Molders
Photography - Martina Gemmola
На фото: столовая среднего размера в современном стиле с синими стенами и светлым паркетным полом с
На фото: столовая среднего размера в современном стиле с синими стенами и светлым паркетным полом с

This condo underwent an amazing transformation! The kitchen was moved from one side of the condo to the other so the homeowner could take advantage of the beautiful view. This beautiful hutch makes a wonderful serving counter and the tower on the left hides a supporting column. The beams in the ceiling are not only a great architectural detail but they allow for lighting that could not otherwise be added to the condos concrete ceiling. The lovely crown around the room also conceals solar shades and drapery rods.
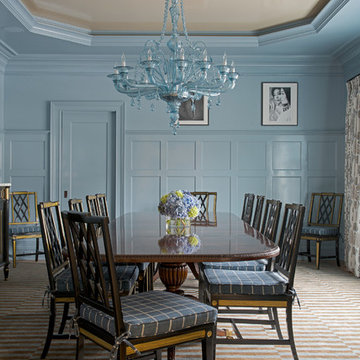
Стильный дизайн: большая отдельная столовая в викторианском стиле с синими стенами и светлым паркетным полом без камина - последний тренд
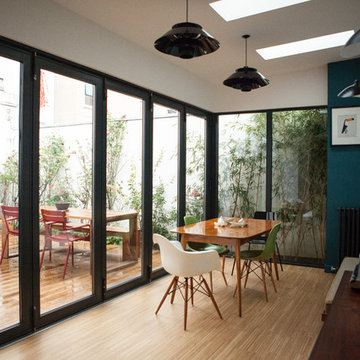
christian poulot
Стильный дизайн: отдельная столовая среднего размера в современном стиле с светлым паркетным полом и синими стенами без камина - последний тренд
Стильный дизайн: отдельная столовая среднего размера в современном стиле с светлым паркетным полом и синими стенами без камина - последний тренд
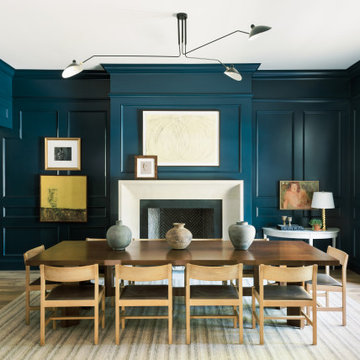
Идея дизайна: столовая в стиле неоклассика (современная классика) с синими стенами, светлым паркетным полом и стандартным камином
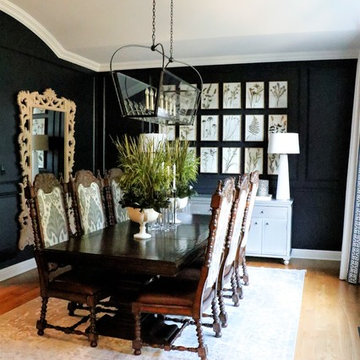
After just moving to STL from Atlanta with her husband, triplets, and 4 rescue dogs...this client was looking for a sophisticated space that was a reflection of her love of Design and a space that kept in line with an overall budget.
The Great Room needed to accommodate the daily needs of a family of 5 and 4 dogs.... but also the extended family and friends that came to visit from out of town.
2 CR Laine custom sofas, oversized cocktail table, leather updated custom wing chairs, accent tables that not only looked the part, but that were functional for this large family...no coasters necessary, and a plethora of pillows for cozying up on the floor.
After seeing the potential of the home and what good Design can accomplish, we took to the Office and Dining Room. Using the clients existing furniture in the Dining, adding an updated metal server and an oversized Visual Comfort Lantern Light were just the beginning. Top it off with a deep navy high gloss paint color , custom window treatments and a light overdyed area rug to lighten the heavy existing dining table and chairs, and job complete!
In the Office, adding a coat of deep green/gray paint to the wood bookcases set the backdrop for the bronze metal desk and glass floor lamps. Oversized tufted ottoman, and chairs to cozy up to the fire were the needed layers. Custom window treatments and artwork that reflected the clients love of golf created a functional and updated space.
THE KITCHEN!!
During our First Design phase, the kitchen was going to stay "as is"...but after completing a stunning Great Room space to accommodate triplets and 4 dogs, we knew the kitchen needed to compliment. Wolf appliances, Sub Zero refrigeration, custom cabinets were all a great foundation to a soon to be spectacular kitchen. Taj Mahal quartzite was just what was necessary to enhance the warm tones of the cabinetry and give the kitchen the necessary sustainability. New flooring to compliment the warm tones but also to introduce some cooler tones were the crescendo to this update! This expansive space is connected and cohesive, despite its grand footprint. Floating shelves and simple artwork all reflect the lifestyle of this active family.
Cure Design Group (636) 294-2343 https://curedesigngroup.com/
Town & Country, MO
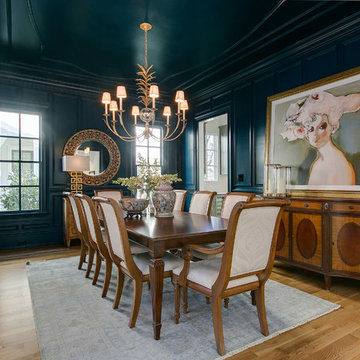
Свежая идея для дизайна: столовая в стиле неоклассика (современная классика) с синими стенами и светлым паркетным полом - отличное фото интерьера
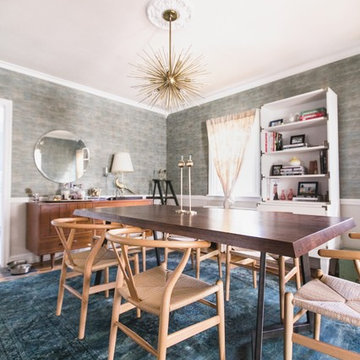
photos: Carina Romano for Apartment Therapy
Источник вдохновения для домашнего уюта: отдельная столовая среднего размера в стиле ретро с синими стенами, светлым паркетным полом и коричневым полом без камина
Источник вдохновения для домашнего уюта: отдельная столовая среднего размера в стиле ретро с синими стенами, светлым паркетным полом и коричневым полом без камина
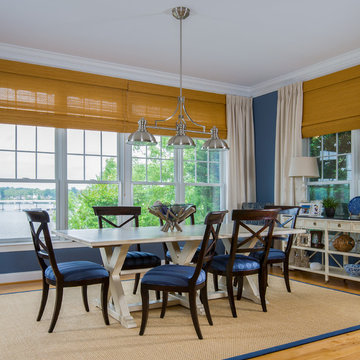
Transitional Space with light and dark woods combined make for a more casual way of life. The expansive waterfront view of the South River is framed out beautifully with our tailored stationary panels and wood shades.
Geoffrey Hodgdon Photography
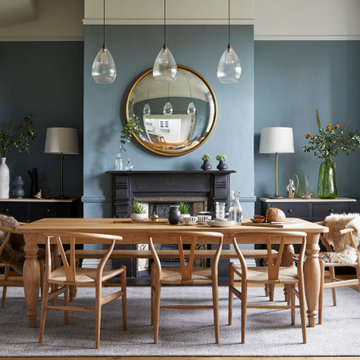
Идея дизайна: столовая в стиле неоклассика (современная классика) с синими стенами, светлым паркетным полом и стандартным камином
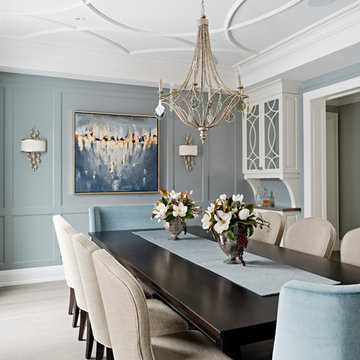
The dining room has plenty of seating to comfortably fit 8 people. It is accented with custom molding and artwork to finish the look. The colour palette unifies the main floor with maintaining a clean look.
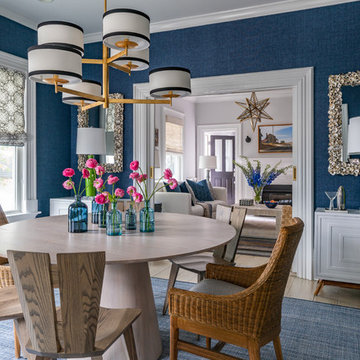
Photography by Eric Roth
Источник вдохновения для домашнего уюта: отдельная столовая среднего размера в морском стиле с синими стенами и светлым паркетным полом без камина
Источник вдохновения для домашнего уюта: отдельная столовая среднего размера в морском стиле с синими стенами и светлым паркетным полом без камина
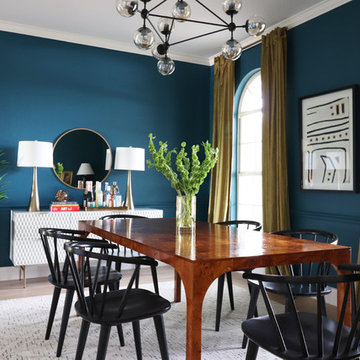
Photo: Kristin Laing © 2018 Houzz
Источник вдохновения для домашнего уюта: столовая в стиле неоклассика (современная классика) с синими стенами, бежевым полом и светлым паркетным полом
Источник вдохновения для домашнего уюта: столовая в стиле неоклассика (современная классика) с синими стенами, бежевым полом и светлым паркетным полом
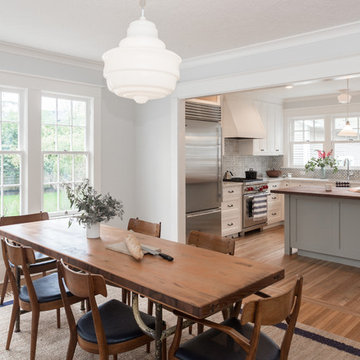
Пример оригинального дизайна: кухня-столовая среднего размера в классическом стиле с синими стенами, светлым паркетным полом и коричневым полом
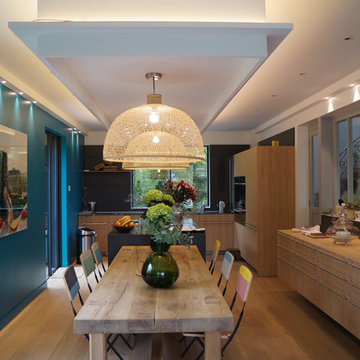
Caroline Monfort
Источник вдохновения для домашнего уюта: кухня-столовая среднего размера в современном стиле с синими стенами и светлым паркетным полом без камина
Источник вдохновения для домашнего уюта: кухня-столовая среднего размера в современном стиле с синими стенами и светлым паркетным полом без камина
Столовая с синими стенами и светлым паркетным полом – фото дизайна интерьера
1
