Столовая с светлым паркетным полом и кессонным потолком – фото дизайна интерьера
Сортировать:
Бюджет
Сортировать:Популярное за сегодня
1 - 20 из 331 фото

The room was used as a home office, by opening the kitchen onto it, we've created a warm and inviting space, where the family loves gathering.
Источник вдохновения для домашнего уюта: большая отдельная столовая в современном стиле с синими стенами, светлым паркетным полом, подвесным камином, фасадом камина из камня, бежевым полом и кессонным потолком
Источник вдохновения для домашнего уюта: большая отдельная столовая в современном стиле с синими стенами, светлым паркетным полом, подвесным камином, фасадом камина из камня, бежевым полом и кессонным потолком

Experience urban sophistication meets artistic flair in this unique Chicago residence. Combining urban loft vibes with Beaux Arts elegance, it offers 7000 sq ft of modern luxury. Serene interiors, vibrant patterns, and panoramic views of Lake Michigan define this dreamy lakeside haven.
The dining room features a portion of the original ornately paneled ceiling, now recessed in a mirrored and lit alcove, contrasted with bright white walls and modern rift oak millwork. The custom elliptical table was designed by Radutny.
---
Joe McGuire Design is an Aspen and Boulder interior design firm bringing a uniquely holistic approach to home interiors since 2005.
For more about Joe McGuire Design, see here: https://www.joemcguiredesign.com/
To learn more about this project, see here:
https://www.joemcguiredesign.com/lake-shore-drive

Experience urban sophistication meets artistic flair in this unique Chicago residence. Combining urban loft vibes with Beaux Arts elegance, it offers 7000 sq ft of modern luxury. Serene interiors, vibrant patterns, and panoramic views of Lake Michigan define this dreamy lakeside haven.
The dining room features a portion of the original ornately paneled ceiling, now recessed in a mirrored and lit alcove, contrasted with bright white walls and modern rift oak millwork. The custom elliptical table was designed by Radutny.
---
Joe McGuire Design is an Aspen and Boulder interior design firm bringing a uniquely holistic approach to home interiors since 2005.
For more about Joe McGuire Design, see here: https://www.joemcguiredesign.com/
To learn more about this project, see here:
https://www.joemcguiredesign.com/lake-shore-drive
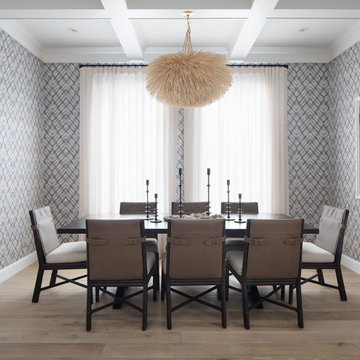
Paul Dyer Photography
Источник вдохновения для домашнего уюта: отдельная столовая в стиле неоклассика (современная классика) с разноцветными стенами, кессонным потолком, обоями на стенах и светлым паркетным полом
Источник вдохновения для домашнего уюта: отдельная столовая в стиле неоклассика (современная классика) с разноцветными стенами, кессонным потолком, обоями на стенах и светлым паркетным полом
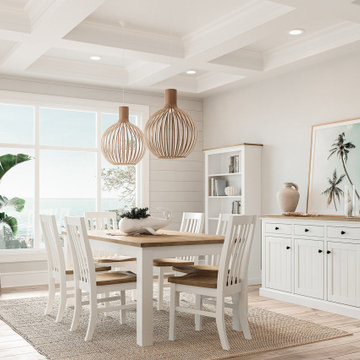
Свежая идея для дизайна: гостиная-столовая среднего размера в морском стиле с белыми стенами, светлым паркетным полом, бежевым полом, кессонным потолком и стенами из вагонки без камина - отличное фото интерьера

Modern Formal Dining room with a rich blue feature wall. Reclaimed wood dining table and wishbone chairs. Sideboard for storage and statement piece.
Идея дизайна: большая гостиная-столовая в стиле неоклассика (современная классика) с синими стенами, светлым паркетным полом, коричневым полом, кессонным потолком и панелями на стенах без камина
Идея дизайна: большая гостиная-столовая в стиле неоклассика (современная классика) с синими стенами, светлым паркетным полом, коричневым полом, кессонным потолком и панелями на стенах без камина
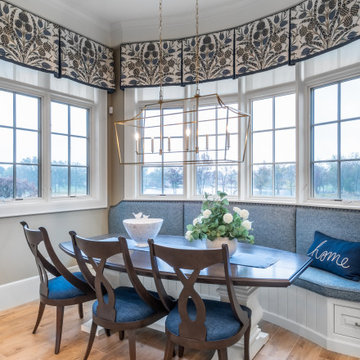
A dining nook surrounded by windows with custom upholstered seating and a dark wood, boat-shaped table
На фото: кухня-столовая среднего размера с бежевыми стенами, светлым паркетным полом, бежевым полом и кессонным потолком с
На фото: кухня-столовая среднего размера с бежевыми стенами, светлым паркетным полом, бежевым полом и кессонным потолком с
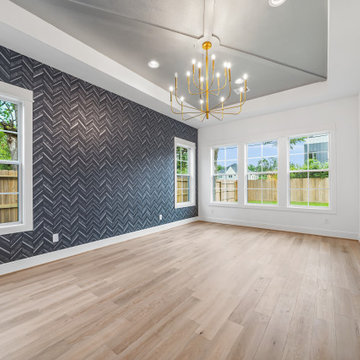
Стильный дизайн: столовая в классическом стиле с белыми стенами, светлым паркетным полом, кессонным потолком и обоями на стенах - последний тренд

open plan kitchen
dining table
rattan chairs
rattan pendant
marble fire place
antique mirror
sash windows
glass pendant
sawn oak kitchen cabinet door
corian fronted kitchen cabinet door
marble kitchen island
bar stools
engineered wood flooring
brass kitchen handles
mylands soho house walls
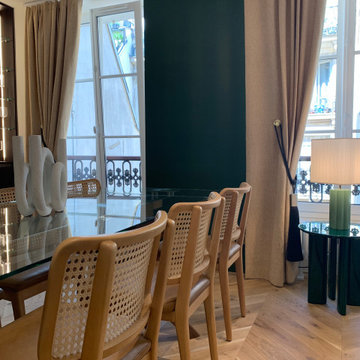
Свежая идея для дизайна: маленькая гостиная-столовая в стиле неоклассика (современная классика) с зелеными стенами, светлым паркетным полом и кессонным потолком для на участке и в саду - отличное фото интерьера

Идея дизайна: большая кухня-столовая в современном стиле с серыми стенами, светлым паркетным полом, кессонным потолком и обоями на стенах
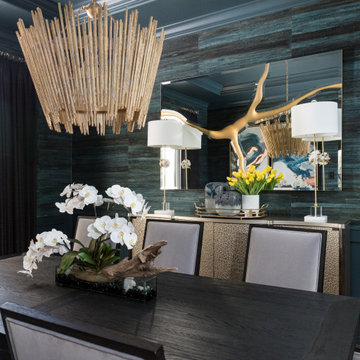
На фото: отдельная столовая среднего размера в стиле неоклассика (современная классика) с зелеными стенами, светлым паркетным полом, коричневым полом, кессонным потолком и обоями на стенах с
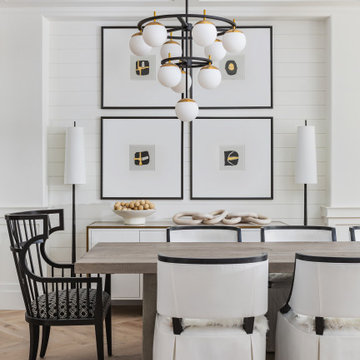
dining room with custom upholstered chairs, natural grey wood dining table, white and gold buffet, two chandeliers, buffet lamps, shiplap, bold fabrics, black and white, floating shelves, wainscoting, ceiling coffers and herringbone oak floors

Gorgeous open plan living area, ideal for large gatherings or just snuggling up and reading a book. The fireplace has a countertop that doubles up as a counter surface for horderves
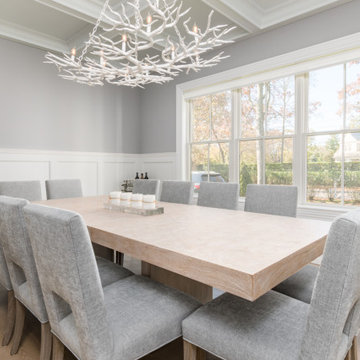
Идея дизайна: отдельная столовая в стиле неоклассика (современная классика) с светлым паркетным полом, кессонным потолком и панелями на стенах

a mid-century dining table and chairs at the open floor plan sits adjacent custom walnut cabinetry, with views of the golf course beyond
Источник вдохновения для домашнего уюта: гостиная-столовая среднего размера в стиле ретро с белыми стенами, светлым паркетным полом, стандартным камином, фасадом камина из камня, бежевым полом и кессонным потолком
Источник вдохновения для домашнего уюта: гостиная-столовая среднего размера в стиле ретро с белыми стенами, светлым паркетным полом, стандартным камином, фасадом камина из камня, бежевым полом и кессонным потолком
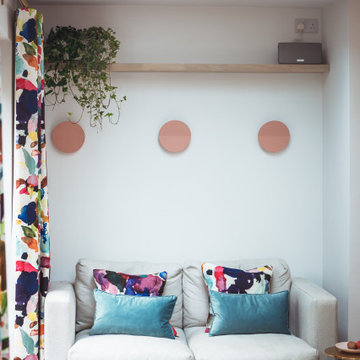
Comfy seating are to connect the kitchen and dining rooms. A bright spot to enjoy a coffee and good book overlooking the garden
Источник вдохновения для домашнего уюта: кухня-столовая среднего размера в современном стиле с белыми стенами, светлым паркетным полом, серым полом и кессонным потолком
Источник вдохновения для домашнего уюта: кухня-столовая среднего размера в современном стиле с белыми стенами, светлым паркетным полом, серым полом и кессонным потолком
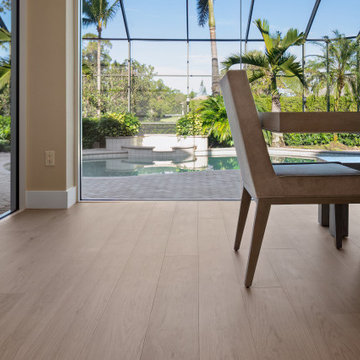
Neutral greys and muted taupes commingle to create the perfect blend of beauty and simplicity. Silvan Resilient Hardwood combines the highest-quality sustainable materials with an emphasis on durability and design. The result is a resilient floor, topped with an FSC® 100% Hardwood wear layer sourced from meticulously maintained European forests and backed by a waterproof guarantee, that looks stunning and installs with ease.
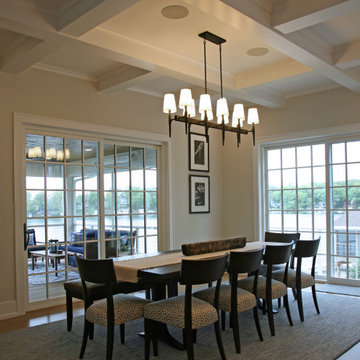
The coffered ceiling in the dining room positions perfectly over the table seating for ten. Walkouts on both sides of the room give guests an opportunity to relax on the screen porch after a meal or head down to the lake.
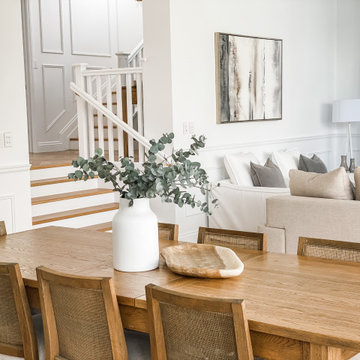
Идея дизайна: столовая с белыми стенами, светлым паркетным полом, кессонным потолком и панелями на стенах
Столовая с светлым паркетным полом и кессонным потолком – фото дизайна интерьера
1