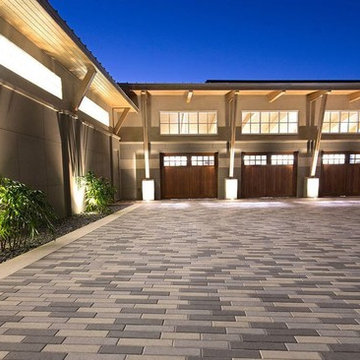Фото: гараж класса люкс
Сортировать:
Бюджет
Сортировать:Популярное за сегодня
161 - 180 из 2 133 фото
1 из 2
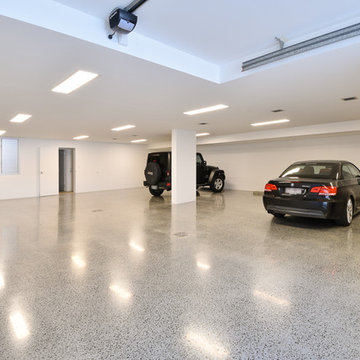
This home was built and designed to serve both the current and future generations of the family by being flexible to meet their ever changing needs. The home also needed to stand the test of time in terms of functionality and timelessness of style, be environmentally responsible, and conform and enhance the current streetscape and the suburb.
The home includes several sustainable features including an integrated control system to open and shut windows and monitor power resources. Because of these integrated technology features, this house won the CEDIA Best Integrated Home Worldwide 2016 Award.
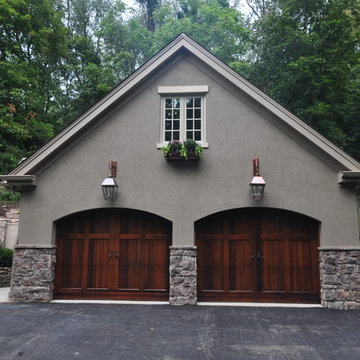
Ryan E Swierczynski
Свежая идея для дизайна: большой отдельно стоящий гараж в стиле кантри для двух машин - отличное фото интерьера
Свежая идея для дизайна: большой отдельно стоящий гараж в стиле кантри для двух машин - отличное фото интерьера
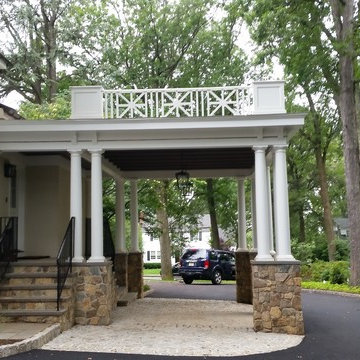
Part of the original design for the home in the 1900's, Clawson Architects recreated the Porte cochere along with the other renovations, alterations and additions to the property.
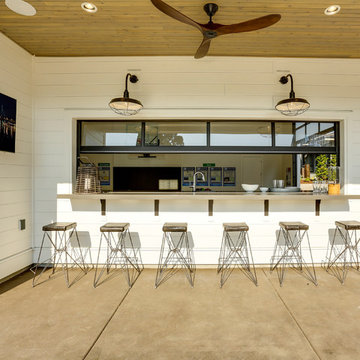
REPIXS
Стильный дизайн: огромный отдельно стоящий гараж в стиле кантри с мастерской для четырех и более машин - последний тренд
Стильный дизайн: огромный отдельно стоящий гараж в стиле кантри с мастерской для четырех и более машин - последний тренд
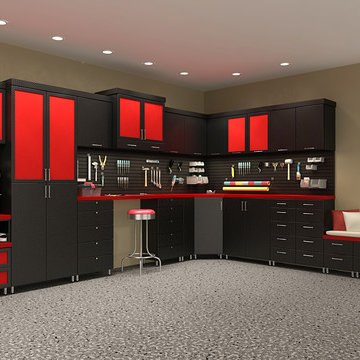
Black Textured melamine with Red Resin door inserts and red counter tops
Пример оригинального дизайна: гараж среднего размера в современном стиле с мастерской
Пример оригинального дизайна: гараж среднего размера в современном стиле с мастерской
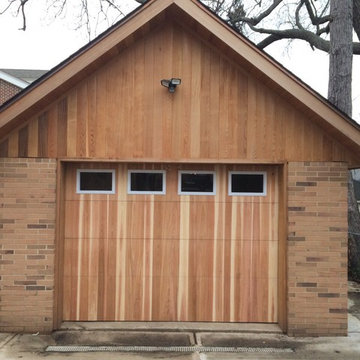
After Installing the new door.
Свежая идея для дизайна: отдельно стоящий гараж среднего размера в стиле неоклассика (современная классика) с навесом для автомобилей для одной машины - отличное фото интерьера
Свежая идея для дизайна: отдельно стоящий гараж среднего размера в стиле неоклассика (современная классика) с навесом для автомобилей для одной машины - отличное фото интерьера
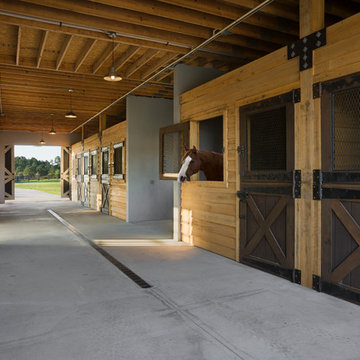
Zoltan Construction, Roger Wade Photography
Стильный дизайн: огромный гараж в стиле лофт - последний тренд
Стильный дизайн: огромный гараж в стиле лофт - последний тренд

A close-up of our Lasley Brahaney custom support brackets further enhanced with under-mount dental moldings.
Стильный дизайн: большой гараж в классическом стиле с мастерской для двух машин - последний тренд
Стильный дизайн: большой гараж в классическом стиле с мастерской для двух машин - последний тренд
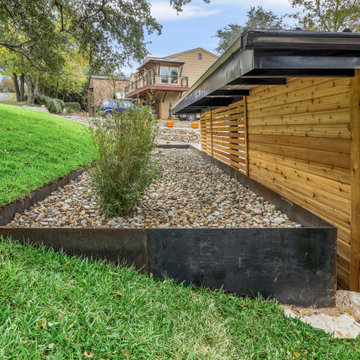
Modern Carport
На фото: большой отдельно стоящий гараж в современном стиле с навесом для автомобилей для двух машин с
На фото: большой отдельно стоящий гараж в современном стиле с навесом для автомобилей для двух машин с
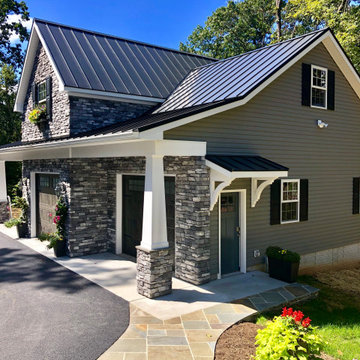
A 3 car garage with rooms above . The building has a poured foundation , vaulted ceiling in one bay for car lift , metal standing seem roof , stone on front elevation , craftsman style post and brackets on portico , Anderson windows , full hvac system, granite color siding

Nestled next to a mountain side and backing up to a creek, this home encompasses the mountain feel. With its neutral yet rich exterior colors and textures, the architecture is simply picturesque. A custom Knotty Alder entry door is preceded by an arched stone column entry porch. White Oak flooring is featured throughout and accentuates the home’s stained beam and ceiling accents. Custom cabinetry in the Kitchen and Great Room create a personal touch unique to only this residence. The Master Bathroom features a free-standing tub and all-tiled shower. Upstairs, the game room boasts a large custom reclaimed barn wood sliding door. The Juliette balcony gracefully over looks the handsome Great Room. Downstairs the screen porch is cozy with a fireplace and wood accents. Sitting perpendicular to the home, the detached three-car garage mirrors the feel of the main house by staying with the same paint colors, and features an all metal roof. The spacious area above the garage is perfect for a future living or storage area.
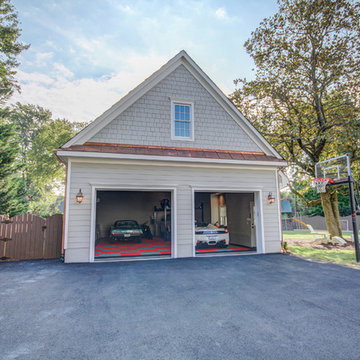
This detached garage uses vertical space for smart storage. A lift was installed for the owners' toys including a dirt bike. A full sized SUV fits underneath of the lift and the garage is deep enough to site two cars deep, side by side. Additionally, a storage loft can be accessed by pull-down stairs. Trex flooring was installed for a slip-free, mess-free finish. The outside of the garage was built to match the existing home while also making it stand out with copper roofing and gutters. A mini-split air conditioner makes the space comfortable for tinkering year-round. The low profile garage doors and wall-mounted opener also keep vertical space at a premium.
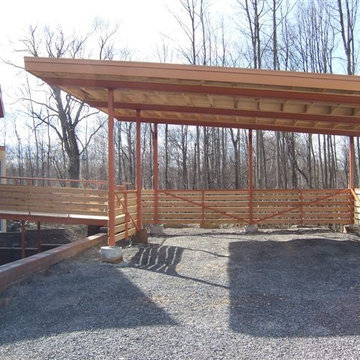
Outdoor car port structure constructed from Steel I beams and posts. Bridge was added in for client to be able to walk from the side door of their house directly to their protected vehicles.
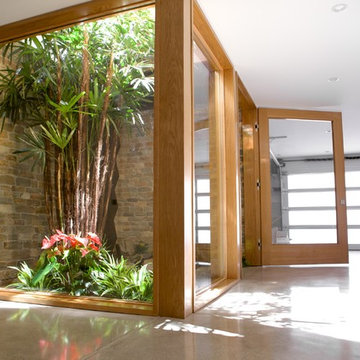
Light floods in through the stairwell above. This waterfall with trees brings the outside in this beach home.
Indoor waterfall in stairwell in Hermosa Beach, California.
Thoughtfully designed by Steve Lazar. DesignBuildbySouthSwell.com
Photography by Joel Silva
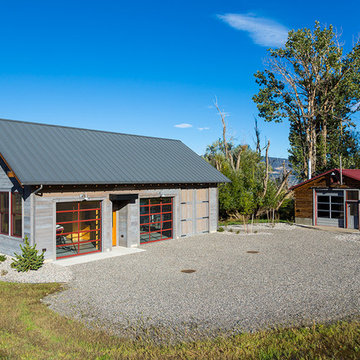
Источник вдохновения для домашнего уюта: большой отдельно стоящий лодочный гараж в стиле рустика для трех машин
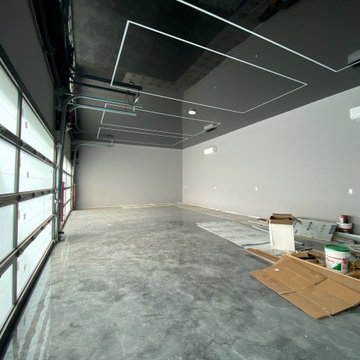
Стильный дизайн: большой пристроенный гараж в стиле модернизм для четырех и более машин - последний тренд

The goal was to build a carriage house with space for guests, additional vehicles and outdoor furniture storage. The exterior design would match the main house.
Special features of the outbuilding include a custom pent roof over the main overhead door, fir beams and bracketry, copper standing seam metal roof, and low voltage LED feature lighting. A thin stone veneer was installed on the exterior to match the main house.
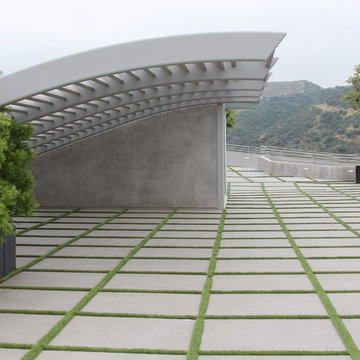
Isabel Moritz Designs works with homeowners, Architects and developers in Los Angeles to create personalized Drought Tolerant, Fire Zone Landscapes, Modern Landscapes, Beach Landscapes, Gravel Gardens, Sculptural Gardens, Transitional Landscapes , Modern Traditional Landscapes, Luxe Landscapes, French Modern Landscapes, View Properties, Estate properties, Private Outdoor Living, High End Landscapes, Farmhouse Modern Landscapes, in Los Angeles, California USA. Working in Bel Air, Brentwood, Malibu, Santa Monica, Venice, Hollywood, Hidden Hills, West Hollywood, Culver City, Marina del Rey, Westchester, Calabasas and Agoura Hills.
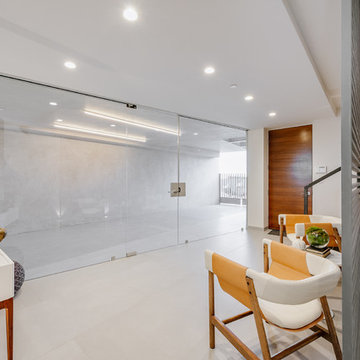
Пример оригинального дизайна: большой пристроенный гараж в стиле модернизм с навесом для автомобилей для одной машины
Фото: гараж класса люкс
9
