Фото: гараж класса люкс
Сортировать:
Бюджет
Сортировать:Популярное за сегодня
141 - 160 из 2 133 фото
1 из 2
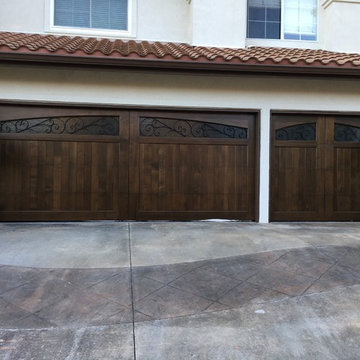
Custom crafted from solid Western Red Cedar specially selected lumber being mostly blonde wood and stain-grade. Rain Glass arched windows trimmed with wrought iron grills. No trim kit installed, the beauty of this wood needs no further adornment. Custom wood garage doors from Carriage House Doors.
Location: Simi Valley, CA
Photographer: Archway Garage Doors & Gates
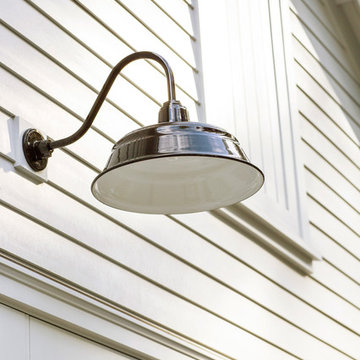
Photography by Laura Hull.
Источник вдохновения для домашнего уюта: большой пристроенный гараж в классическом стиле для двух машин
Источник вдохновения для домашнего уюта: большой пристроенный гараж в классическом стиле для двух машин
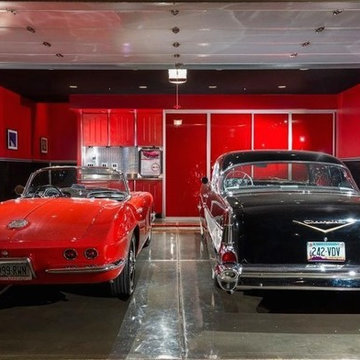
Luxury homes with custom garages by Fratantoni Interior Designers.
Follow us on Pinterest, Twitter, Facebook and Instagram for more inspirational photos!
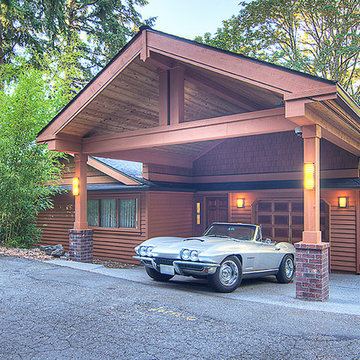
Tom Redner, Vivid Interiors
На фото: большой пристроенный гараж в стиле кантри с навесом для автомобилей для одной машины
На фото: большой пристроенный гараж в стиле кантри с навесом для автомобилей для одной машины
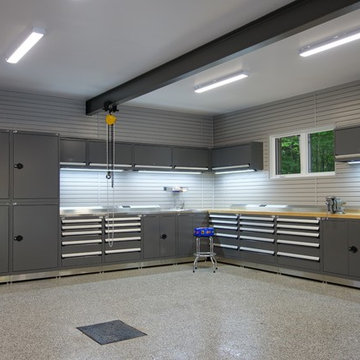
Design and transformation of a sextuple garage in Blainville, Quebec.
На фото: огромный отдельно стоящий гараж в современном стиле для трех машин с
На фото: огромный отдельно стоящий гараж в современном стиле для трех машин с
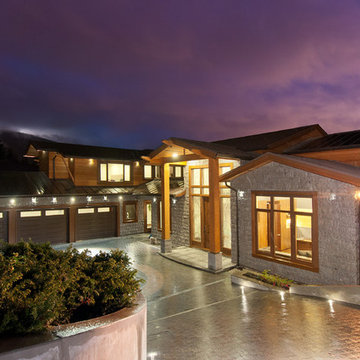
На фото: большой пристроенный гараж в стиле модернизм с навесом для автомобилей для трех машин с
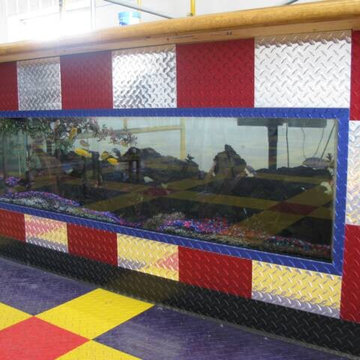
5000 square foot garage makeover or "Man Cave" designed and installed by Custom Storage Solutions. This design includes PVC garage flooring in Nascar colors purple, yellow and red, custom made bar with a fish tank inside, red, chrome and blue diamond plate, wall murals, diamond plate walls, imaged cabinets and pub tables. Customer used this space to entertain his 200 employees during holiday events and parties. He also uses this space for his car collection. we took all of the photos used on the imaged cabinets made by Custom Storage Solutions.

Modern Carport
Пример оригинального дизайна: большой отдельно стоящий гараж в современном стиле с навесом для автомобилей для двух машин
Пример оригинального дизайна: большой отдельно стоящий гараж в современном стиле с навесом для автомобилей для двух машин
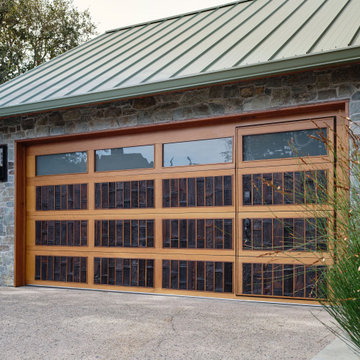
Custom Garage Door with Walk In Entry
Свежая идея для дизайна: пристроенный гараж среднего размера в стиле рустика для двух машин - отличное фото интерьера
Свежая идея для дизайна: пристроенный гараж среднего размера в стиле рустика для двух машин - отличное фото интерьера
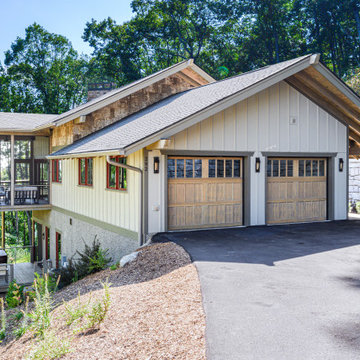
Стильный дизайн: пристроенный гараж в стиле рустика для двух машин - последний тренд
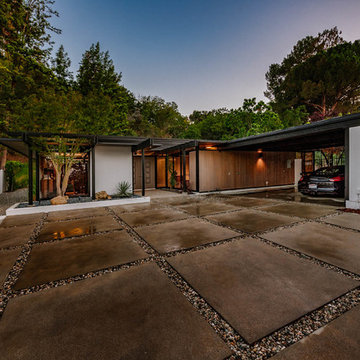
Gated Driveway
На фото: большой пристроенный гараж в стиле ретро с навесом для автомобилей для двух машин с
На фото: большой пристроенный гараж в стиле ретро с навесом для автомобилей для двух машин с

Detached 4-car garage with 1,059 SF one-bedroom apartment above and 1,299 SF of finished storage space in the basement.
На фото: большой отдельно стоящий гараж в классическом стиле для четырех и более машин
На фото: большой отдельно стоящий гараж в классическом стиле для четырех и более машин
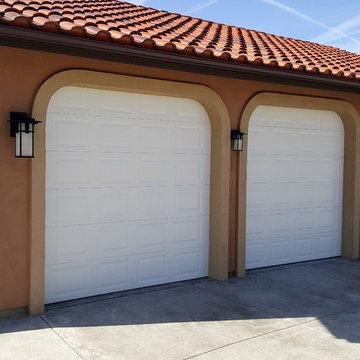
Finished garage look. 1200 square feet
На фото: большой отдельно стоящий гараж в стиле модернизм с навесом над входом для трех машин
На фото: большой отдельно стоящий гараж в стиле модернизм с навесом над входом для трех машин
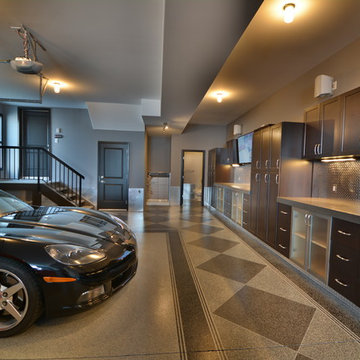
Checker plate back splashes on the cabinetry. Tile like patterned floor coating. Has a dogie wash shower & 2 piece bath. In floor hot water heating.

The Mazama Cabin is located at the end of a beautiful meadow in the Methow Valley, on the east slope of the North Cascades Mountains in Washington state. The 1500 SF cabin is a superb place for a weekend get-a-way, with a garage below and compact living space above. The roof is “lifted” by a continuous band of clerestory windows, and the upstairs living space has a large glass wall facing a beautiful view of the mountain face known locally as Goat Wall. The project is characterized by sustainable cedar siding and
recycled metal roofing; the walls and roof have 40% higher insulation values than typical construction.
The cabin will become a guest house when the main house is completed in late 2012.
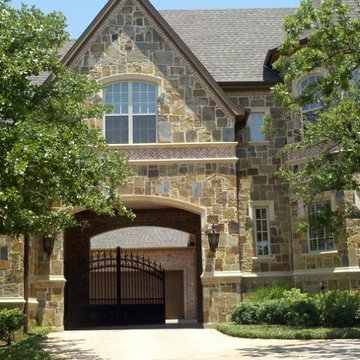
This beautiful private residence highlights the Quarry Mill's Potomac natural thin stone veneer.
На фото: пристроенный гараж в викторианском стиле с навесом над входом с
На фото: пристроенный гараж в викторианском стиле с навесом над входом с
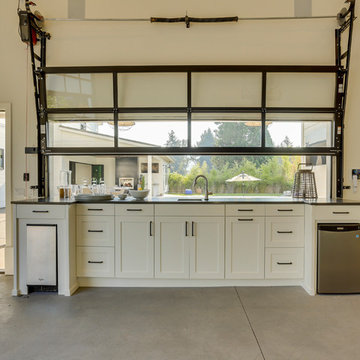
REPIXS
Пример оригинального дизайна: огромный отдельно стоящий гараж в стиле кантри с мастерской для четырех и более машин
Пример оригинального дизайна: огромный отдельно стоящий гараж в стиле кантри с мастерской для четырех и более машин
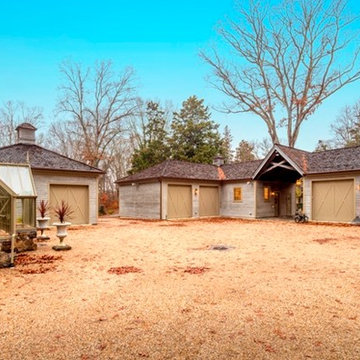
На фото: большой отдельно стоящий гараж в классическом стиле с навесом над входом для четырех и более машин

Идея дизайна: большой пристроенный гараж в классическом стиле с навесом над входом для одной машины
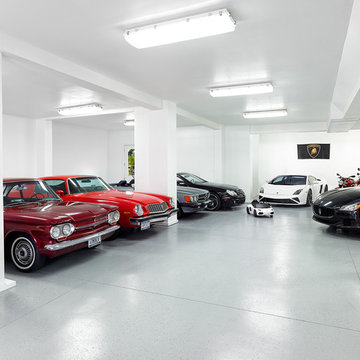
Daniel Island Golf Course - Charleston, SC
Lesesne Street Private Residence
Completed 2016
Photographer: Holger Obenaus
Facebook/Twitter/Instagram/Tumblr:
inkarchitecture
Фото: гараж класса люкс
8