Фото: гараж с мастерской класса люкс
Сортировать:
Бюджет
Сортировать:Популярное за сегодня
1 - 20 из 283 фото
1 из 3
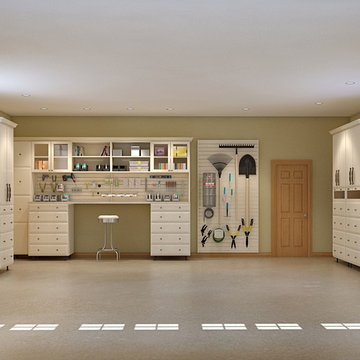
Antique White with Beveled Faces, work bench and storage
На фото: пристроенный гараж среднего размера в стиле неоклассика (современная классика) с мастерской с
На фото: пристроенный гараж среднего размера в стиле неоклассика (современная классика) с мастерской с
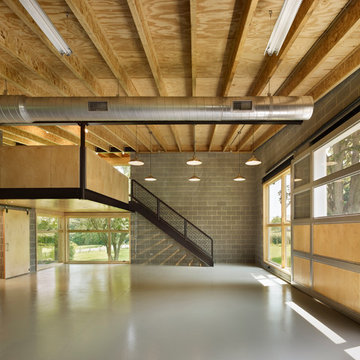
Halkin Photography
Пример оригинального дизайна: гараж среднего размера в современном стиле с мастерской для трех машин
Пример оригинального дизайна: гараж среднего размера в современном стиле с мастерской для трех машин
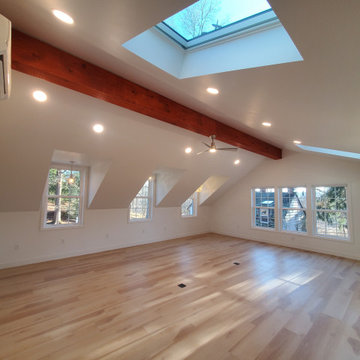
Garage Remodel in West Chester PA
James Hardie siding
Divinchi Europeon Slate roof
ProVia windows
На фото: отдельно стоящий гараж среднего размера в стиле кантри с мастерской для двух машин с
На фото: отдельно стоящий гараж среднего размера в стиле кантри с мастерской для двух машин с
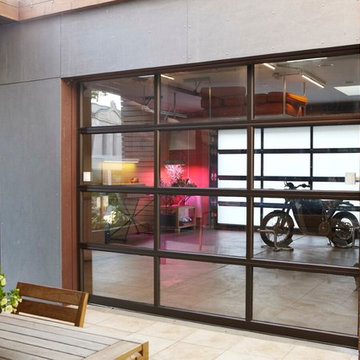
Midwest Living magazine editors selected Clopay’s contemporary Avante Collection glass garage doors for Smart Home project. They chose a bronze anodized aluminum frame with white laminated glass for the traditional garage door application. The rear of the garage features a smaller clear glass Avante door, which opens up to a backyard patio. Closed the door is a wall of windows.
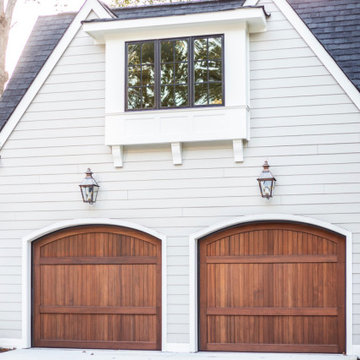
Пример оригинального дизайна: большой отдельно стоящий гараж в стиле неоклассика (современная классика) с мастерской для двух машин
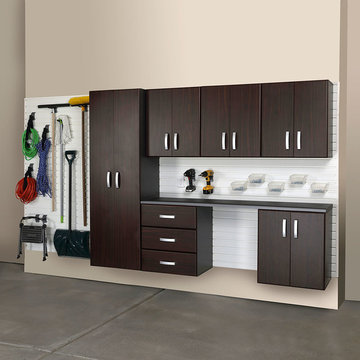
Пример оригинального дизайна: большой пристроенный гараж в стиле модернизм с мастерской для двух машин
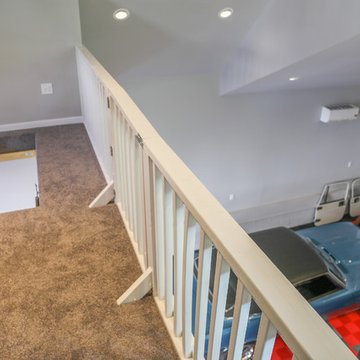
This detached garage uses vertical space for smart storage. A lift was installed for the owners' toys including a dirt bike. A full sized SUV fits underneath of the lift and the garage is deep enough to site two cars deep, side by side. Additionally, a storage loft can be accessed by pull-down stairs. Trex flooring was installed for a slip-free, mess-free finish. The outside of the garage was built to match the existing home while also making it stand out with copper roofing and gutters. A mini-split air conditioner makes the space comfortable for tinkering year-round. The low profile garage doors and wall-mounted opener also keep vertical space at a premium.
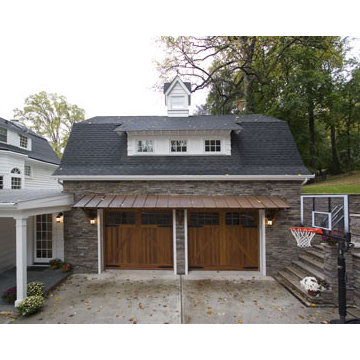
The client requested a new kitchen, family room and two-car garage. Clawson Architects saw this as a wonderful opportunity to engage the landscape and make a soft transition to the hillside. The solution engages the landscape with a traditional barn-like structure. The lower level is a two-car garage and the upper level resulted in a bonus room that allows direct access to the upper yard. The stone base of the barn-like structure is integrated with the site retaining walls that wrap the rear yard and create a patio area complete with outdoor kitchen and fireplace.
Accommodations were made structurally to add a car lift so that additional cars could be stored in the future.
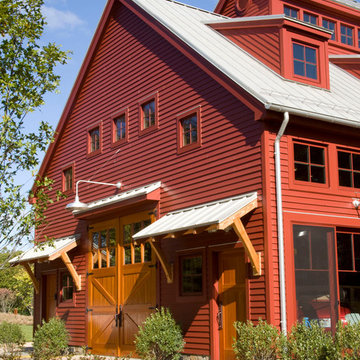
3,500 SF timberframe barn serves as an accessory structure to a 14,000 SF custom home located on a 5-acre property on Aberdeen Creek.
На фото: отдельно стоящий гараж в классическом стиле с мастерской
На фото: отдельно стоящий гараж в классическом стиле с мастерской
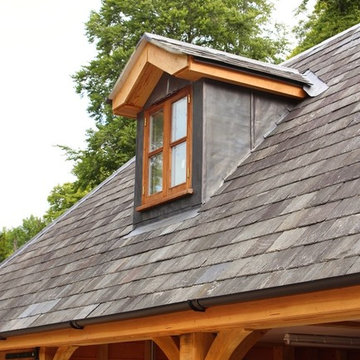
The Classic Barn Company built this large room above studio in Wiltshire, UK. the roof is finished in an attractive slate and the garaging shows off an array of oak work throughout. Request a brochure to see more buildings like this.
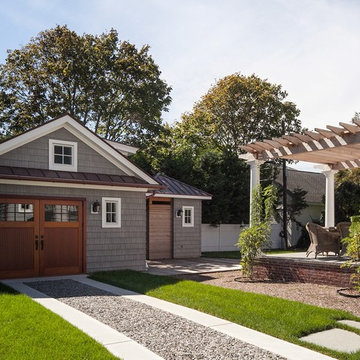
Garage and Pergola
Sam Oberter Photography
На фото: отдельно стоящий гараж среднего размера в классическом стиле с мастерской для одной машины
На фото: отдельно стоящий гараж среднего размера в классическом стиле с мастерской для одной машины
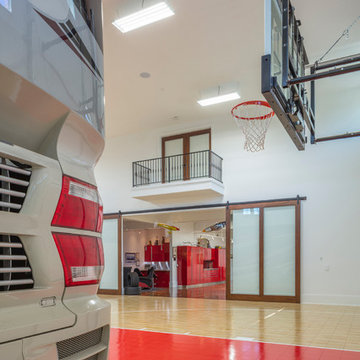
The guest living quarters above the garage include a spectators balcony to view the basketball action.
На фото: большой отдельно стоящий гараж в средиземноморском стиле с мастерской для четырех и более машин с
На фото: большой отдельно стоящий гараж в средиземноморском стиле с мастерской для четырех и более машин с
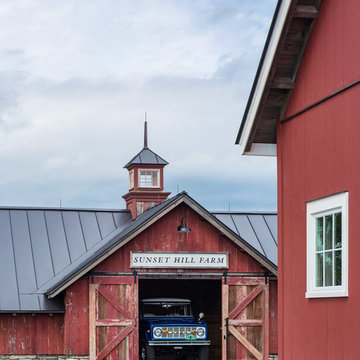
This timber frame barn and garage structure includes an open second level light-filled room with exposed truss design and rough-sawn wood flooring perfect for parties and weekend DIY projects
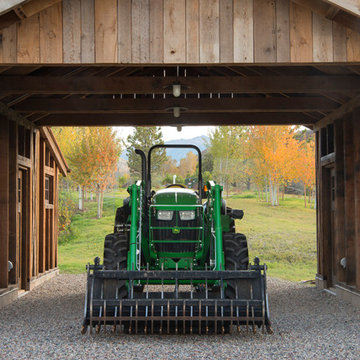
Equipment barn used for storage with a tractor pull-through.
Пример оригинального дизайна: большой отдельно стоящий гараж в стиле рустика с мастерской
Пример оригинального дизайна: большой отдельно стоящий гараж в стиле рустика с мастерской
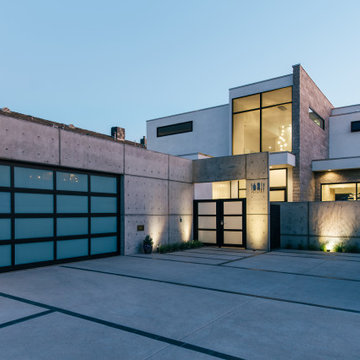
basalt and concrete featured by entry landscape lighting at driveway access
Стильный дизайн: большой пристроенный гараж в стиле лофт с мастерской для двух машин - последний тренд
Стильный дизайн: большой пристроенный гараж в стиле лофт с мастерской для двух машин - последний тренд
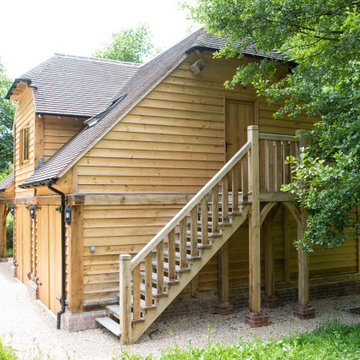
Our customer in Arundel, West Sussex was looking to add in a triple garage and wanted to gain a home office studio space as part of the build. A bespoke double storey oak barn garage was the perfect solution to meet the required needs. The use of quality British oak also worked well with their existing property and country surroundings, creating an elegant building despite its more practical and utilitarian uses. The natural colours of oak beam frame and cladding blend seamlessly with the surroundings and the contrast of the dark roof tiles give it a smart and contemporary edge. Proof that a garage does not have to be uninteresting.
Our specialist team did all the frame construction, cladding, window fitting, tiling, and in this case the groundworks, electrics, internal finishes and decorating as well as landscaping around the building were carried out by the customers contractor. Even through a pandemic, Christmas holidays and winter weather the building was up and finished within 12 weeks and just look at the stunning results!
The lower storey has given the client two large garages with double barn doors, creating a covered and secure area to store cars as well as providing a workshop and storage area. There is also a covered car port area for sheltered storage of another vehicle. The upper storey has provided the client with a spacious home office studio. The front of the building has a dormer window area, providing more ceiling height and space as well as letting in plenty of sunlight. The client also chose to add opening roof light windows either side in the roof to add further ventilation and light to the space. The office space is accessed by an attractive external oak staircase to right side of the building. The quality of the finish is just exquisite and the traditional finishing details such as the arched oak beams and peg construction really show the craftmanship that goes into creating an oak building. The lantern outside lighting just adds that final touch of style to this beautiful oak building.
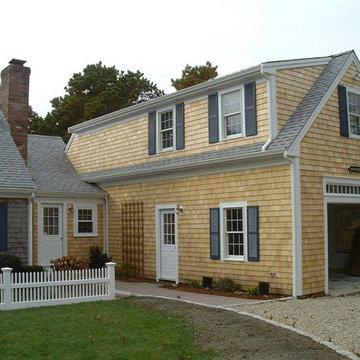
One car, long, garage addition with back workshop and 2nd floor office space. New breezeway entrance into house as well.
Пример оригинального дизайна: большой пристроенный гараж в классическом стиле с мастерской для двух машин
Пример оригинального дизайна: большой пристроенный гараж в классическом стиле с мастерской для двух машин
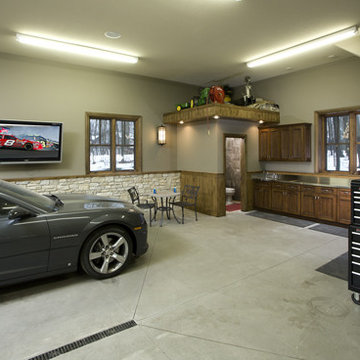
Photography: Landmark Photography
На фото: большой отдельно стоящий гараж в классическом стиле с мастерской для двух машин с
На фото: большой отдельно стоящий гараж в классическом стиле с мастерской для двух машин с
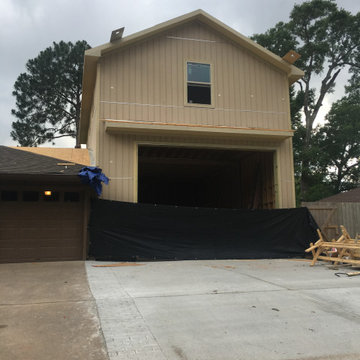
Стильный дизайн: большой пристроенный гараж в классическом стиле с мастерской для трех машин - последний тренд
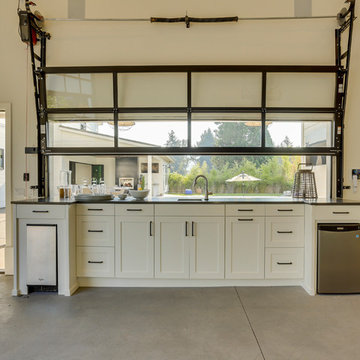
REPIXS
Пример оригинального дизайна: огромный отдельно стоящий гараж в стиле кантри с мастерской для четырех и более машин
Пример оригинального дизайна: огромный отдельно стоящий гараж в стиле кантри с мастерской для четырех и более машин
Фото: гараж с мастерской класса люкс
1