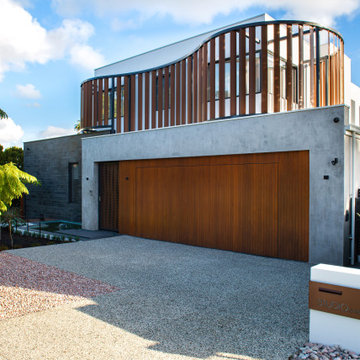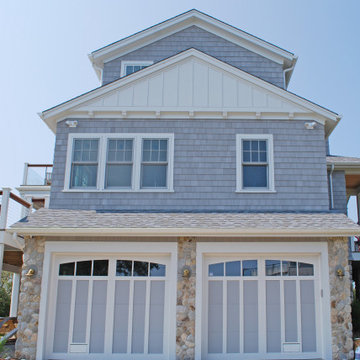Фото: синий гараж класса люкс
Сортировать:
Бюджет
Сортировать:Популярное за сегодня
1 - 20 из 275 фото
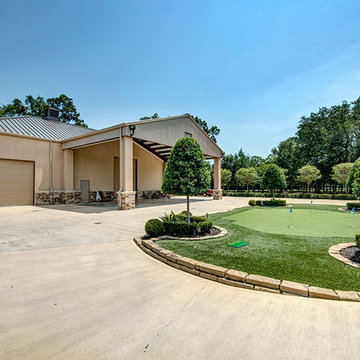
Пример оригинального дизайна: огромный отдельно стоящий гараж в классическом стиле для четырех и более машин
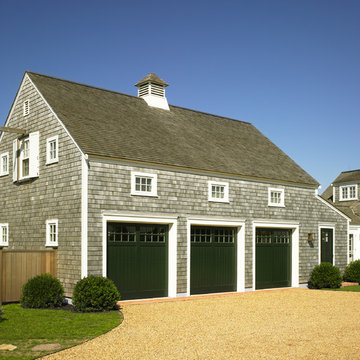
This quintessential New England carriage house is highlighted by the rooftop cupola and green barn doors. Greg Premru Photography
Стильный дизайн: большой пристроенный гараж в стиле кантри для трех машин - последний тренд
Стильный дизайн: большой пристроенный гараж в стиле кантри для трех машин - последний тренд
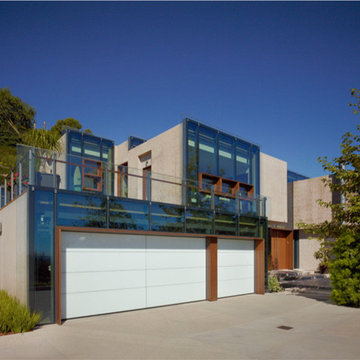
Located above the coast of Malibu, this two-story concrete and glass home is organized into a series of bands that hug the hillside and a central circulation spine. Living spaces are compressed between the retaining walls that hold back the earth and a series of glass facades facing the ocean and Santa Monica Bay. The name of the project stems from the physical and psychological protection provided by wearing reflective sunglasses. On the house the “glasses” allow for panoramic views of the ocean while also reflecting the landscape back onto the exterior face of the building.
PROJECT TEAM: Peter Tolkin, Jeremy Schacht, Maria Iwanicki, Brian Proffitt, Tinka Rogic, Leilani Trujillo
ENGINEERS: Gilsanz Murray Steficek (Structural), Innovative Engineering Group (MEP), RJR Engineering (Geotechnical), Project Engineering Group (Civil)
LANDSCAPE: Mark Tessier Landscape Architecture
INTERIOR DESIGN: Deborah Goldstein Design Inc.
CONSULTANTS: Lighting DesignAlliance (Lighting), Audio Visual Systems Los Angeles (Audio/ Visual), Rothermel & Associates (Rothermel & Associates (Acoustic), GoldbrechtUSA (Curtain Wall)
CONTRACTOR: Winters-Schram Associates
PHOTOGRAPHER: Benny Chan
AWARDS: 2007 American Institute of Architects Merit Award, 2010 Excellence Award, Residential Concrete Building Category Southern California Concrete Producers
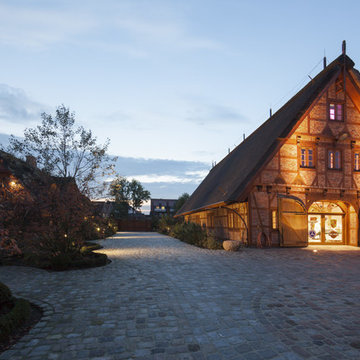
Außergewöhnliche Oldtimergarage im Landhausstil trifft auf exklusives LICHTkonzept. Die Wechselbeziehung des besonderen Charmes und modernster Lichttechnik tauchen die Fahrzeuge in eine einzigartige Atmosphäre.
In diesem Jahrhundert errichtet, bietet die Scheune Platz für einige Oldtimer und einen geschmackvollen Weinkeller. Zusätzlich kann der Raum der historischen Fahrzeuge als Ort für Festlichkeiten genutzt werden. Unser Lichtkonzept greift alle Nutzungsmöglichkeiten auf, so dass zu jeder Zeit ein stilvolles Ambiente entsteht.
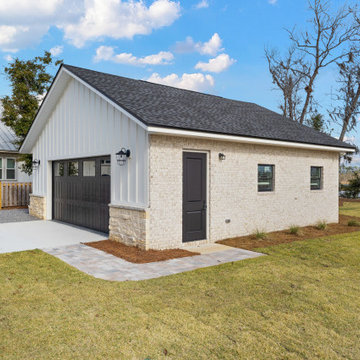
Detached 2 car garage
Источник вдохновения для домашнего уюта: большой отдельно стоящий гараж в стиле кантри с мастерской для двух машин
Источник вдохновения для домашнего уюта: большой отдельно стоящий гараж в стиле кантри с мастерской для двух машин
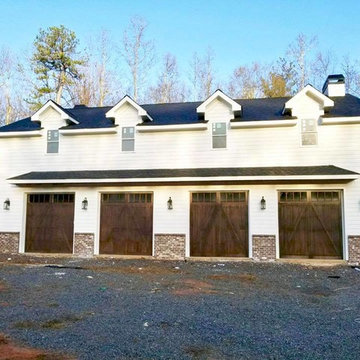
Client was building a Carriage House on a property they just purchased. Home has 4 10 x 9 openings and they wanted real wood doors.
Пример оригинального дизайна: большой пристроенный гараж в стиле кантри для четырех и более машин
Пример оригинального дизайна: большой пристроенный гараж в стиле кантри для четырех и более машин
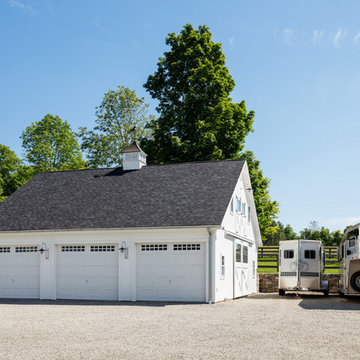
Tim Lenz Photography
Идея дизайна: большой отдельно стоящий гараж в стиле кантри для трех машин
Идея дизайна: большой отдельно стоящий гараж в стиле кантри для трех машин
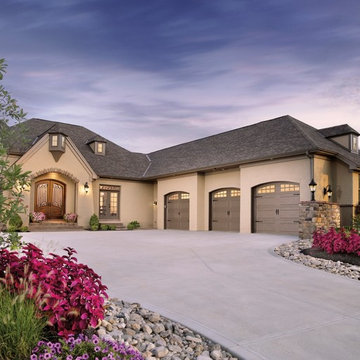
На фото: большой пристроенный гараж в стиле неоклассика (современная классика) с навесом для автомобилей для двух машин с
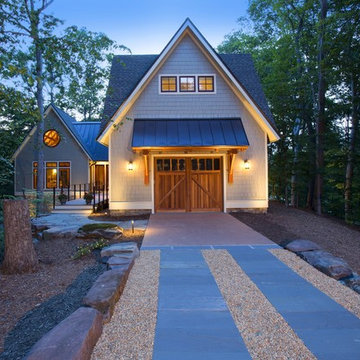
This Kohlmark home leant itself perfectly to lighting.
Свежая идея для дизайна: большой пристроенный гараж в стиле кантри для одной машины - отличное фото интерьера
Свежая идея для дизайна: большой пристроенный гараж в стиле кантри для одной машины - отличное фото интерьера
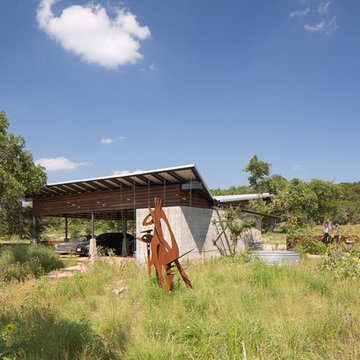
Стильный дизайн: огромный отдельно стоящий гараж в стиле ретро с навесом для автомобилей для трех машин - последний тренд
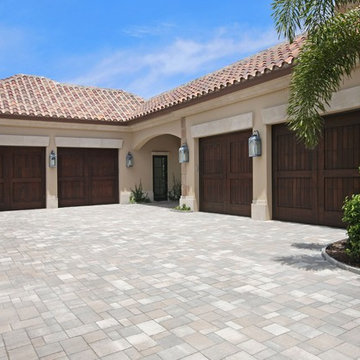
Идея дизайна: огромный пристроенный гараж в современном стиле для четырех и более машин

Nestled next to a mountain side and backing up to a creek, this home encompasses the mountain feel. With its neutral yet rich exterior colors and textures, the architecture is simply picturesque. A custom Knotty Alder entry door is preceded by an arched stone column entry porch. White Oak flooring is featured throughout and accentuates the home’s stained beam and ceiling accents. Custom cabinetry in the Kitchen and Great Room create a personal touch unique to only this residence. The Master Bathroom features a free-standing tub and all-tiled shower. Upstairs, the game room boasts a large custom reclaimed barn wood sliding door. The Juliette balcony gracefully over looks the handsome Great Room. Downstairs the screen porch is cozy with a fireplace and wood accents. Sitting perpendicular to the home, the detached three-car garage mirrors the feel of the main house by staying with the same paint colors, and features an all metal roof. The spacious area above the garage is perfect for a future living or storage area.
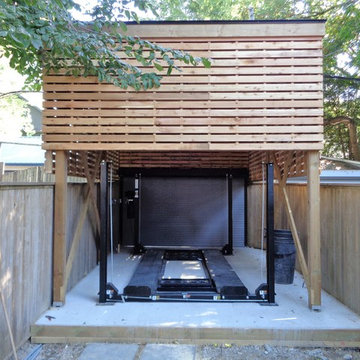
Источник вдохновения для домашнего уюта: маленький отдельно стоящий гараж в стиле модернизм с навесом над входом для на участке и в саду, одной машины
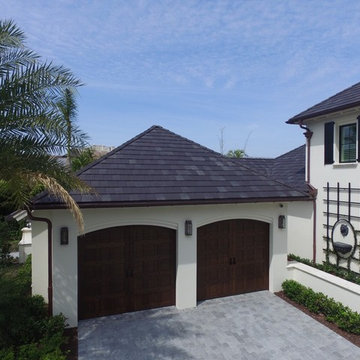
Стильный дизайн: огромный пристроенный гараж в морском стиле с навесом для автомобилей для двух машин - последний тренд
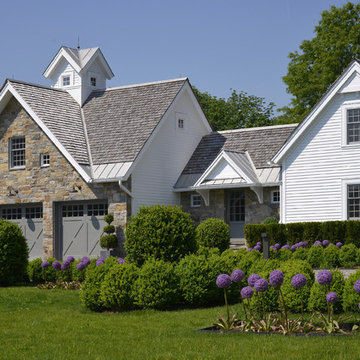
Architecture as a Backdrop for Living™
©2015 Carol Kurth Architecture, PC
www.carolkurtharchitects.com (914) 234-2595 | Bedford, NY Photography by Peter Krupenye
Construction by Legacy Construction Northeast
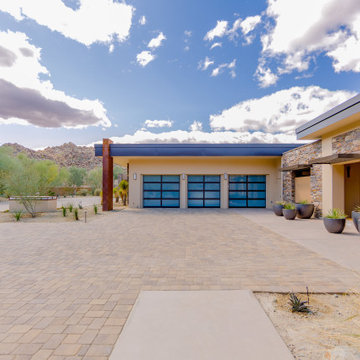
Идея дизайна: огромный пристроенный гараж в современном стиле для трех машин

The home is roughly 80 years old and had a strong character to start our design from. The home had been added onto and updated several times previously so we stripped back most of these areas in order to get back to the original house before proceeding. The addition started around the Kitchen, updating and re-organizing this space making a beautiful, simply elegant space that makes a strong statement with its barrel vault ceiling. We opened up the rest of the family living area to the kitchen and pool patio areas, making this space flow considerably better than the original house. The remainder of the house, including attic areas, was updated to be in similar character and style of the new kitchen and living areas. Additional baths were added as well as rooms for future finishing. We added a new attached garage with a covered drive that leads to rear facing garage doors. The addition spaces (including the new garage) also include a full basement underneath for future finishing – this basement connects underground to the original homes basement providing one continuous space. New balconies extend the home’s interior to the quiet, well groomed exterior. The homes additions make this project’s end result look as if it all could have been built in the 1930’s.
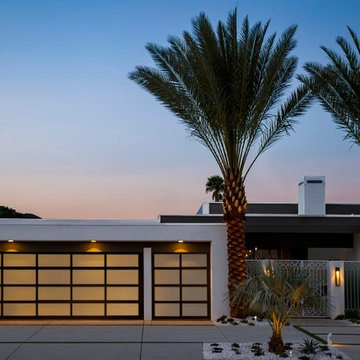
The attached garage is an architectural focal point of this Mid-Century Modern Palm Springs home. Designer Christopher Kennedy chose Clopay Avante Collection overhead doors with black anodized aluminum frames and opaque glass panels to complement the home’s clean lines and white exterior. The doors let natural light inside the space during the day without compromising privacy. At night, they emit a warm glow, much like the home’s desert surround just before sunset.
Фото: синий гараж класса люкс
1
