Фото: гараж класса люкс
Сортировать:
Бюджет
Сортировать:Популярное за сегодня
81 - 100 из 2 133 фото
1 из 2
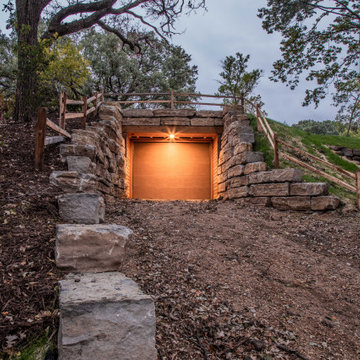
Пример оригинального дизайна: огромный пристроенный гараж в стиле лофт для четырех и более машин
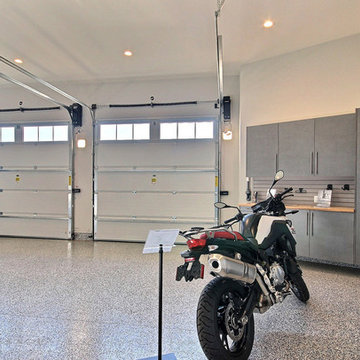
Inspired by the majesty of the Northern Lights and this family's everlasting love for Disney, this home plays host to enlighteningly open vistas and playful activity. Like its namesake, the beloved Sleeping Beauty, this home embodies family, fantasy and adventure in their truest form. Visions are seldom what they seem, but this home did begin 'Once Upon a Dream'. Welcome, to The Aurora.
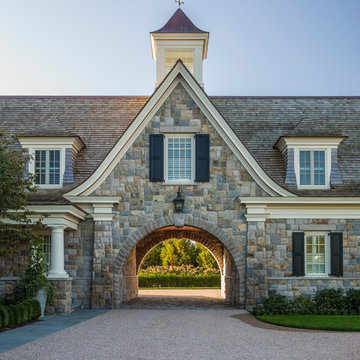
Photographer : Richard Mandelkorn
Свежая идея для дизайна: огромный пристроенный гараж в классическом стиле с навесом над входом - отличное фото интерьера
Свежая идея для дизайна: огромный пристроенный гараж в классическом стиле с навесом над входом - отличное фото интерьера
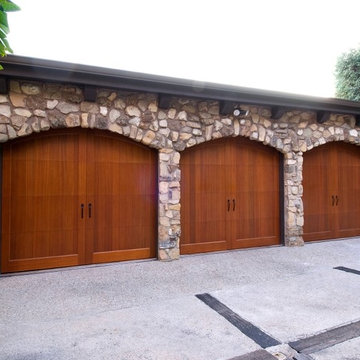
Clopay Reserve Collection custom wood carriage house garage doors. Five-layer construction, polystyrene insulation, factory-stained Meranti with a top arch.
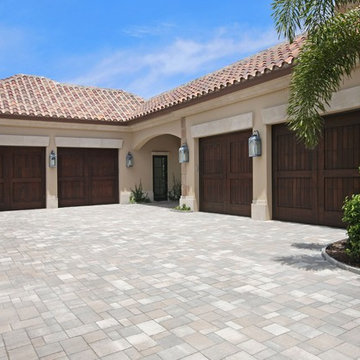
Идея дизайна: огромный пристроенный гараж в современном стиле для четырех и более машин
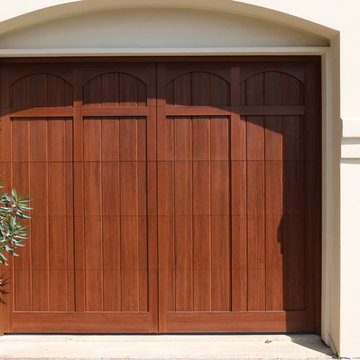
This project has many different features. We designed custom, wood-free overhead garage doors to match the home's exterior features. The doors were installed using a high-lift operating system, which makes room for the customized car lift. We used a LiftMaster Jackshaft opener as the operator for these high-lifted overhead garage doors. The project was custom-built and installed by Cedar Park Overhead Doors, which has been serving the greater Austin, TX area for more than 30 years.
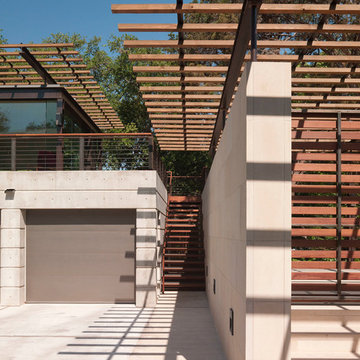
Paul Bardagjy Photography
На фото: пристроенный гараж среднего размера в стиле модернизм для четырех и более машин с
На фото: пристроенный гараж среднего размера в стиле модернизм для четырех и более машин с
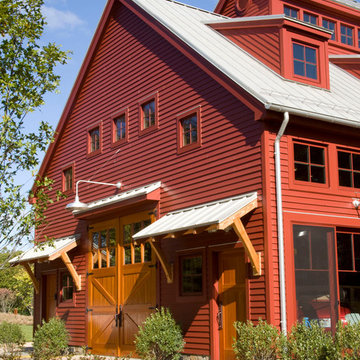
3,500 SF timberframe barn serves as an accessory structure to a 14,000 SF custom home located on a 5-acre property on Aberdeen Creek.
На фото: отдельно стоящий гараж в классическом стиле с мастерской
На фото: отдельно стоящий гараж в классическом стиле с мастерской
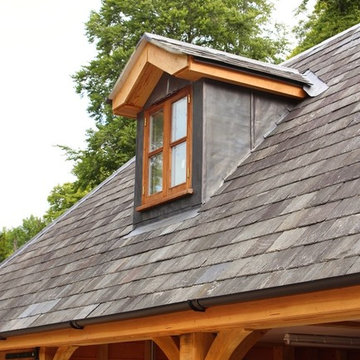
The Classic Barn Company built this large room above studio in Wiltshire, UK. the roof is finished in an attractive slate and the garaging shows off an array of oak work throughout. Request a brochure to see more buildings like this.
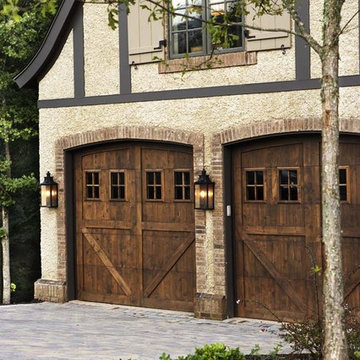
This home at The Cliffs at Walnut Cove is a fine illustration of how rustic can be comfortable and contemporary. Postcard from Paris provided all of the exterior and interior specifications as well as furnished the home. The firm achieved the modern rustic look through an effective combination of reclaimed hardwood floors, stone and brick surfaces, and iron lighting with clean, streamlined plumbing, tile, cabinetry, and furnishings.
Among the standout elements in the home are the reclaimed hardwood oak floors, brick barrel vaulted ceiling in the kitchen, suspended glass shelves in the terrace-level bar, and the stainless steel Lacanche range.
Rachael Boling Photography
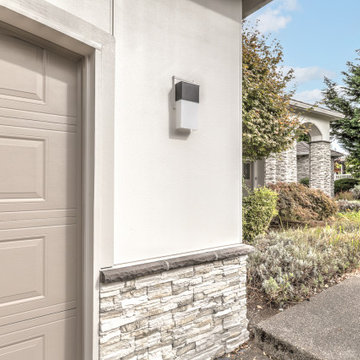
This client wanted to replace their EIFS stucco siding, and make the home more contemporary utilizing the new Hardieplank Stucco Panel, and Eldorado Stone accents. Hardie's Stucco Panel blends a stucco look with a more modernized feel than traditional stucco. Eldorado stone accents provide a counterpoint that blends well with the Stucco Panel, while giving the design more visual interest.
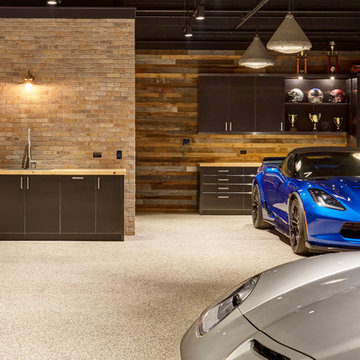
Mike Kaskel
На фото: огромный отдельно стоящий гараж в стиле лофт с навесом для автомобилей для четырех и более машин с
На фото: огромный отдельно стоящий гараж в стиле лофт с навесом для автомобилей для четырех и более машин с
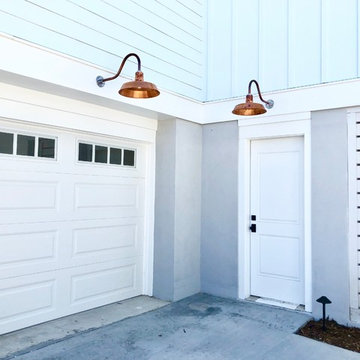
Стильный дизайн: пристроенный гараж среднего размера в стиле кантри для трех машин - последний тренд
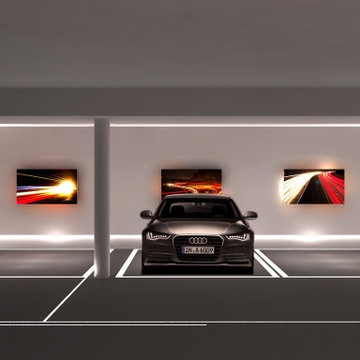
Il garage visto come galleria d'arte...per ospitare macchine di lusso e quadri.
Luci led incassate a pavimento...un progetto ispirato a
Tron Legacy
Идея дизайна: огромный отдельно стоящий гараж в современном стиле для четырех и более машин
Идея дизайна: огромный отдельно стоящий гараж в современном стиле для четырех и более машин
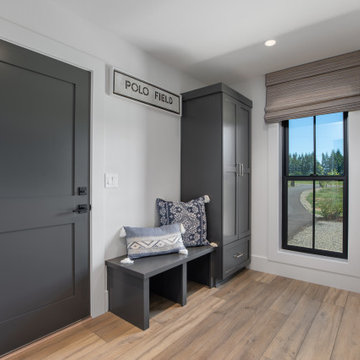
The mudroom off of the garage has painted shaker cabinets in Sherwin Williams Iron Ore (SW 7069). This high-traffic area is the perfect drop zone spot for shoes, coats, and bags. With shoe cubbies and a closed coat closet, there's a place for everything in this mudroom design.
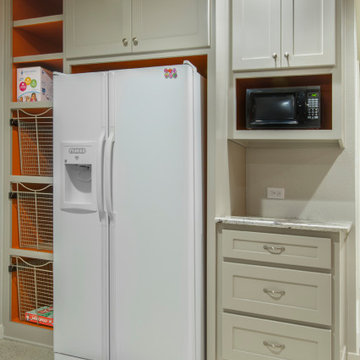
The snack station includes a fridge, microwave, countertop, and storage so the kids won’t have to run through the house to get food or drinks from the kitchen while studying or watching a movie.
Stacked cubbies were built alongside the fridge to house board games, blankets, and other miscellaneous items. Our clients loved the idea of using the orange accent color to paint the inside of the cubbies as well.
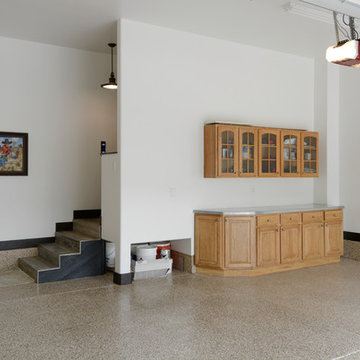
Epoxy floor garage with tile steps and a steel counter top. Photo by Paul Kohlman.
Идея дизайна: большой пристроенный гараж в современном стиле для трех машин
Идея дизайна: большой пристроенный гараж в современном стиле для трех машин
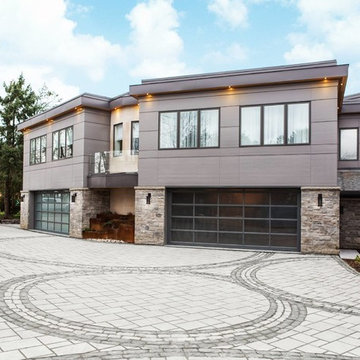
На фото: большой пристроенный гараж в современном стиле с навесом для автомобилей для четырех и более машин с
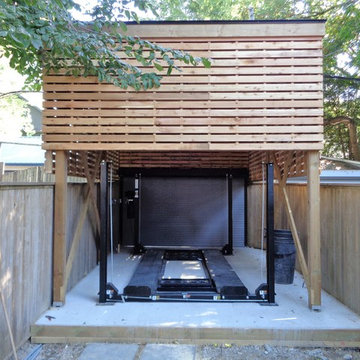
Источник вдохновения для домашнего уюта: маленький отдельно стоящий гараж в стиле модернизм с навесом над входом для на участке и в саду, одной машины
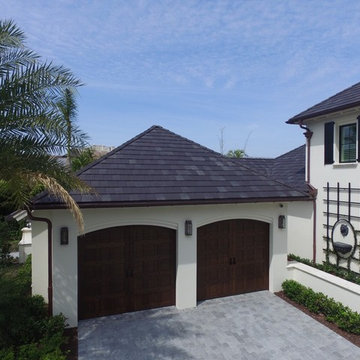
Стильный дизайн: огромный пристроенный гараж в морском стиле с навесом для автомобилей для двух машин - последний тренд
Фото: гараж класса люкс
5