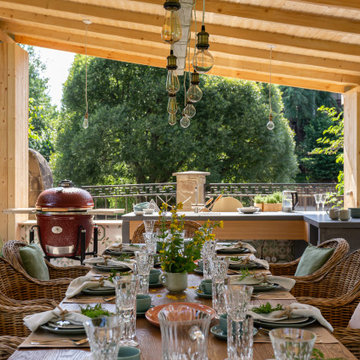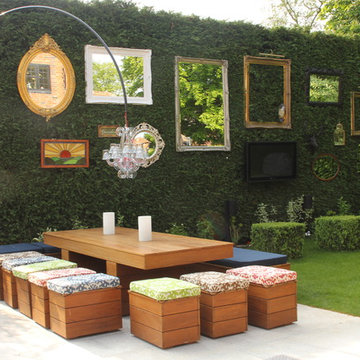Фото: двор
Сортировать:
Бюджет
Сортировать:Популярное за сегодня
1 - 20 из 587 887 фото
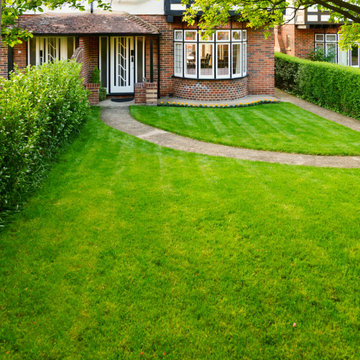
Свежая идея для дизайна: двор в классическом стиле - отличное фото интерьера
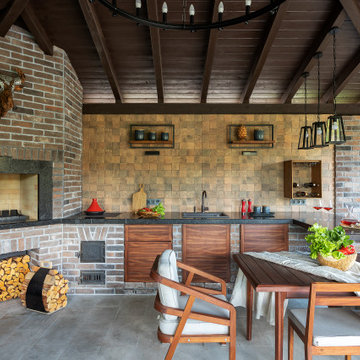
Помещение, площадью 40 кв.м., разделено на три основные зоны: обеденная, зона готовки и отдыха. Особое место в интерьере занимает настоящая печь с дровяником, которая является гордостью заказчиков. Эта зона, идеально дополненная декором из коллекции TIMBOEL, расположена прямо напротив входа и обращает все внимание на себя.
Дизайнеру удалось создать уютную атмосферу, организовать пространство и расставить акценты с помощью предметов интерьера из натуральных материалов.
В проекте представлены следующие элементы из ассортимента Teak House: полки из массива тика коллекции D-BODHI, декор из коллекций TIMBOEL и других.
Find the right local pro for your project

Louie Heredia
Стильный дизайн: беседка во дворе частного дома на заднем дворе в классическом стиле с летней кухней и покрытием из бетонных плит - последний тренд
Стильный дизайн: беседка во дворе частного дома на заднем дворе в классическом стиле с летней кухней и покрытием из бетонных плит - последний тренд

Стильный дизайн: беседка во дворе частного дома среднего размера на внутреннем дворе в современном стиле с зоной барбекю - последний тренд

Ciro Coelho Photography
Пример оригинального дизайна: пергола во дворе частного дома в современном стиле с покрытием из бетонных плит и уличным камином
Пример оригинального дизайна: пергола во дворе частного дома в современном стиле с покрытием из бетонных плит и уличным камином

Источник вдохновения для домашнего уюта: беседка во дворе частного дома среднего размера на заднем дворе в классическом стиле с местом для костра и покрытием из каменной брусчатки

This freestanding covered patio with an outdoor kitchen and fireplace is the perfect retreat! Just a few steps away from the home, this covered patio is about 500 square feet.
The homeowner had an existing structure they wanted replaced. This new one has a custom built wood
burning fireplace with an outdoor kitchen and is a great area for entertaining.
The flooring is a travertine tile in a Versailles pattern over a concrete patio.
The outdoor kitchen has an L-shaped counter with plenty of space for prepping and serving meals as well as
space for dining.
The fascia is stone and the countertops are granite. The wood-burning fireplace is constructed of the same stone and has a ledgestone hearth and cedar mantle. What a perfect place to cozy up and enjoy a cool evening outside.
The structure has cedar columns and beams. The vaulted ceiling is stained tongue and groove and really
gives the space a very open feel. Special details include the cedar braces under the bar top counter, carriage lights on the columns and directional lights along the sides of the ceiling.
Click Photography

Built-in custom polished concrete fire -pit with surrounding brick bench with a bluestone cap. Bluestone patio paving with slot of gray beach pebbles. Fire-pit has natural gas with an electric spark starter. Bench seating has a wood screen wall that includes lighting & supports vine growth.

Источник вдохновения для домашнего уюта: двор среднего размера на заднем дворе в стиле модернизм с летней кухней и мощением клинкерной брусчаткой

Unlimited Style Photography
Идея дизайна: маленькая пергола во дворе частного дома на заднем дворе в современном стиле с местом для костра для на участке и в саду
Идея дизайна: маленькая пергола во дворе частного дома на заднем дворе в современном стиле с местом для костра для на участке и в саду

The homeowners desired an outdoor space that felt more rustic than their refined interior spaces, but still related architecturally to their house. Cement plaster support arbor columns provide enough of visual tie to the existing house exterior. Oversized wood beams and rafter members provide a unique outdoor atmosphere. Structural bolts and hardware were minimized for a cleaner appearance. Structural connections and supports were engineered to meet California's stringent earthquake standards.
Ali Atri Photography

Пример оригинального дизайна: большой двор на заднем дворе в стиле модернизм с летней кухней, покрытием из плитки и навесом
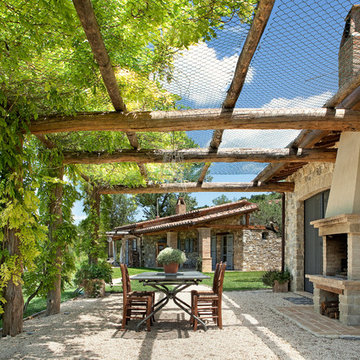
Источник вдохновения для домашнего уюта: пергола во дворе частного дома в средиземноморском стиле с покрытием из гравия и уличным камином

Kitchen, dining area and fire feature. Jason Liske photographer
На фото: двор на заднем дворе в современном стиле с покрытием из гравия и зоной барбекю
На фото: двор на заднем дворе в современном стиле с покрытием из гравия и зоной барбекю
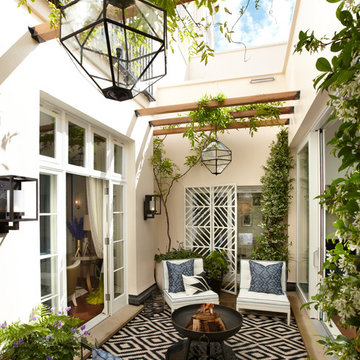
Источник вдохновения для домашнего уюта: двор на внутреннем дворе в средиземноморском стиле с местом для костра без защиты от солнца

The patio and fire pit align with the kitchen and dining area of the home and flows outward from the redone existing deck.
Идея дизайна: двор среднего размера на заднем дворе в классическом стиле с мощением тротуарной плиткой и местом для костра без защиты от солнца
Идея дизайна: двор среднего размера на заднем дворе в классическом стиле с мощением тротуарной плиткой и местом для костра без защиты от солнца

Walpole Garden, Chiswick
Photography by Caroline Mardon - www.carolinemardon.com
Источник вдохновения для домашнего уюта: маленький двор в классическом стиле с мощением клинкерной брусчаткой для на участке и в саду
Источник вдохновения для домашнего уюта: маленький двор в классическом стиле с мощением клинкерной брусчаткой для на участке и в саду
Фото: двор

Landscape by Gardens by Gabriel; Fire Bowl and Water Feature by Wells Concrete Works; Radial bench by TM Lewis Construction
Источник вдохновения для домашнего уюта: двор среднего размера на заднем дворе в стиле модернизм с фонтаном и покрытием из бетонных плит без защиты от солнца
Источник вдохновения для домашнего уюта: двор среднего размера на заднем дворе в стиле модернизм с фонтаном и покрытием из бетонных плит без защиты от солнца
1
