Фото: двор на внутреннем дворе
Сортировать:
Бюджет
Сортировать:Популярное за сегодня
1 - 20 из 11 310 фото
1 из 2

Стильный дизайн: беседка во дворе частного дома среднего размера на внутреннем дворе в современном стиле с зоной барбекю - последний тренд

Our clients on this project were inspired by their travels to Asia and wanted to mimic this aesthetic at their DC property. We designed a water feature that effectively masks adjacent traffic noise and maintains a small footprint.
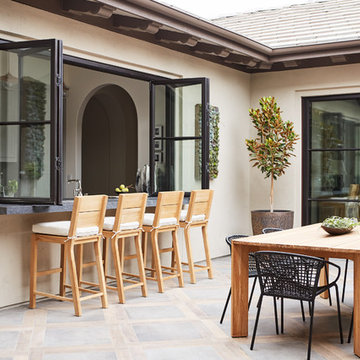
Photo by John Merkl
Свежая идея для дизайна: двор среднего размера на внутреннем дворе в средиземноморском стиле с навесом - отличное фото интерьера
Свежая идея для дизайна: двор среднего размера на внутреннем дворе в средиземноморском стиле с навесом - отличное фото интерьера

Neil Michael - Axiom Photography
Стильный дизайн: маленький двор на внутреннем дворе в стиле модернизм для на участке и в саду - последний тренд
Стильный дизайн: маленький двор на внутреннем дворе в стиле модернизм для на участке и в саду - последний тренд

In the evening the garden walls are dramatically lit and the low planting wall transitions into a stone plinth for a soothing stone fountain.
Photo Credit: J. Michael Tucker
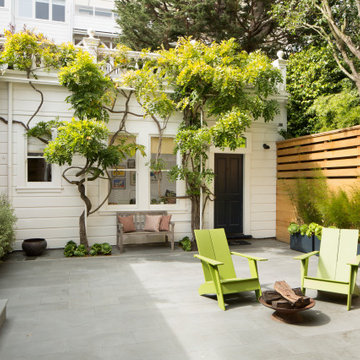
Paul Dyer Photography
Идея дизайна: большой двор на внутреннем дворе в современном стиле с растениями в контейнерах и покрытием из каменной брусчатки без защиты от солнца
Идея дизайна: большой двор на внутреннем дворе в современном стиле с растениями в контейнерах и покрытием из каменной брусчатки без защиты от солнца

Reverse Shed Eichler
This project is part tear-down, part remodel. The original L-shaped plan allowed the living/ dining/ kitchen wing to be completely re-built while retaining the shell of the bedroom wing virtually intact. The rebuilt entertainment wing was enlarged 50% and covered with a low-slope reverse-shed roof sloping from eleven to thirteen feet. The shed roof floats on a continuous glass clerestory with eight foot transom. Cantilevered steel frames support wood roof beams with eaves of up to ten feet. An interior glass clerestory separates the kitchen and livingroom for sound control. A wall-to-wall skylight illuminates the north wall of the kitchen/family room. New additions at the back of the house add several “sliding” wall planes, where interior walls continue past full-height windows to the exterior, complimenting the typical Eichler indoor-outdoor ceiling and floor planes. The existing bedroom wing has been re-configured on the interior, changing three small bedrooms into two larger ones, and adding a guest suite in part of the original garage. A previous den addition provided the perfect spot for a large master ensuite bath and walk-in closet. Natural materials predominate, with fir ceilings, limestone veneer fireplace walls, anigre veneer cabinets, fir sliding windows and interior doors, bamboo floors, and concrete patios and walks. Landscape design by Bernard Trainor: www.bernardtrainor.com (see “Concrete Jungle” in April 2014 edition of Dwell magazine). Microsoft Media Center installation of the Year, 2008: www.cybermanor.com/ultimate_install.html (automated shades, radiant heating system, and lights, as well as security & sound).
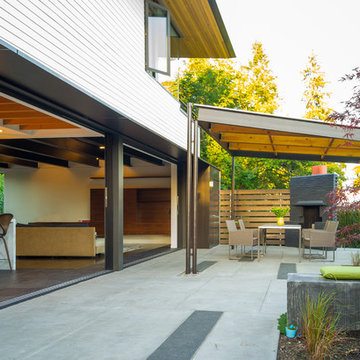
We began with a structurally sound 1950’s home. The owners sought to capture views of mountains and lake with a new second story, along with a complete rethinking of the plan.
Basement walls and three fireplaces were saved, along with the main floor deck. The new second story provides a master suite, and professional home office for him. A small office for her is on the main floor, near three children’s bedrooms. The oldest daughter is in college; her room also functions as a guest bedroom.
A second guest room, plus another bath, is in the lower level, along with a media/playroom and an exercise room. The original carport is down there, too, and just inside there is room for the family to remove shoes, hang up coats, and drop their stuff.
The focal point of the home is the flowing living/dining/family/kitchen/terrace area. The living room may be separated via a large rolling door. Pocketing, sliding glass doors open the family and dining area to the terrace, with the original outdoor fireplace/barbeque. When slid into adjacent wall pockets, the combined opening is 28 feet wide.
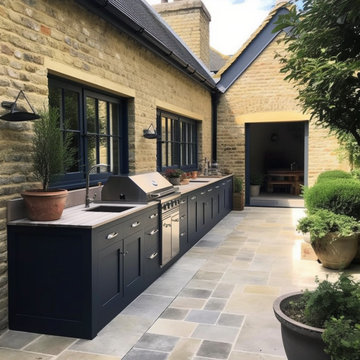
Outdoor Kitchen Design for Classic Outdoor Kitchen
Свежая идея для дизайна: двор среднего размера на внутреннем дворе в классическом стиле с летней кухней и покрытием из каменной брусчатки - отличное фото интерьера
Свежая идея для дизайна: двор среднего размера на внутреннем дворе в классическом стиле с летней кухней и покрытием из каменной брусчатки - отличное фото интерьера
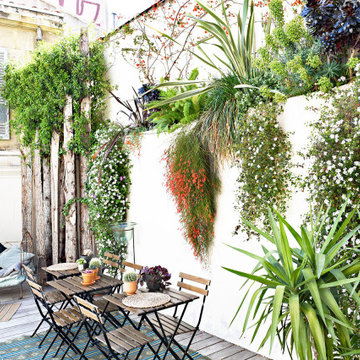
Стильный дизайн: двор среднего размера на внутреннем дворе в морском стиле с растениями в контейнерах и настилом - последний тренд
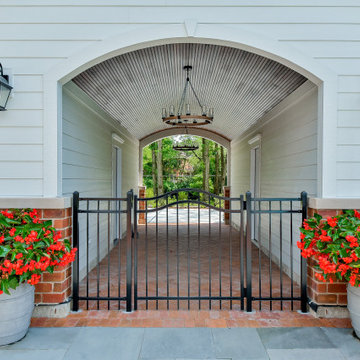
Outdoor patio odd the sunroom provides views of the pool and any approaching guests. The arched pass through is reminiscent of a horse farm.
Источник вдохновения для домашнего уюта: огромная пергола во дворе частного дома на внутреннем дворе в классическом стиле с мощением клинкерной брусчаткой
Источник вдохновения для домашнего уюта: огромная пергола во дворе частного дома на внутреннем дворе в классическом стиле с мощением клинкерной брусчаткой
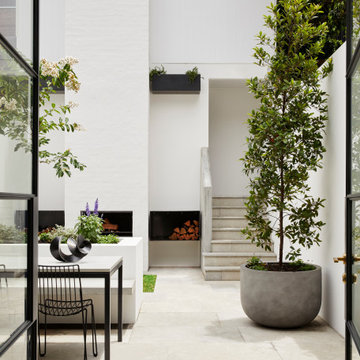
An inner city sanctuary in Surry Hills providing cantilevered concrete benches, innovative planting solutions and an outdoor log fireplace for year round entertaining.
True indoor/outdoor living with our second landscape design for this young family.
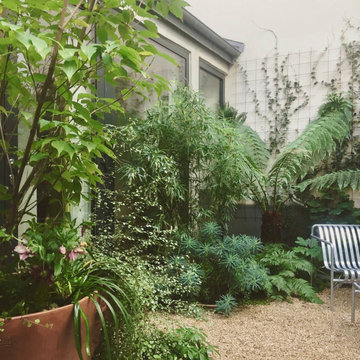
На фото: маленький двор на внутреннем дворе в современном стиле для на участке и в саду
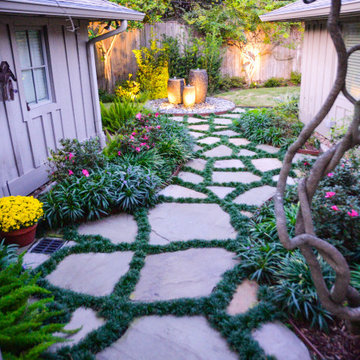
For this backyard garden in the Briargrove neighborhood of Houston, TX, we wanted to create a whimsical and sustainable backyard retreat that incorporated the existing flagstone. The design is based on circles and abstract lines. We installed dwarf mondo grass between the flagstones and incorporated native plants throughout the design including Encore Azaleas, Japanese Yew, Foxtail Ferns, Zoysia Grass and Katie Ruellia. The fence has a diamond trellis adorned with Star Jasmine. Three water fountains made out of Mexican beach pebbles serve as a centerpiece, adding ambient noise and encouraging a sense of tranquility.
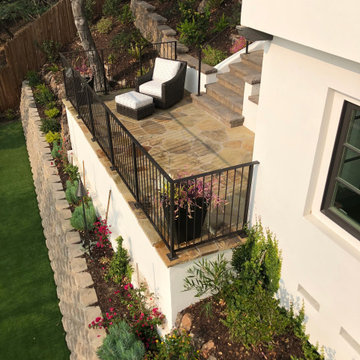
Modern Spanish, wrought Iron Raining, Potted plants, Container garden, Mahogany Stone, Courtyard, Wonderfull Container Planting, Award Winning Landscape Lighting

Источник вдохновения для домашнего уюта: большой двор на внутреннем дворе в современном стиле с местом для костра и покрытием из каменной брусчатки без защиты от солнца
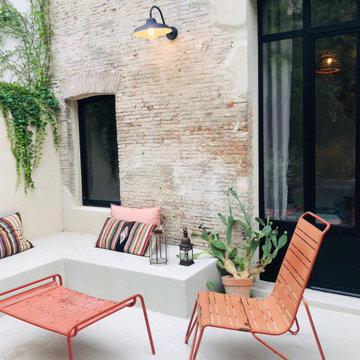
На фото: маленький двор на внутреннем дворе в морском стиле с мощением клинкерной брусчаткой без защиты от солнца для на участке и в саду с
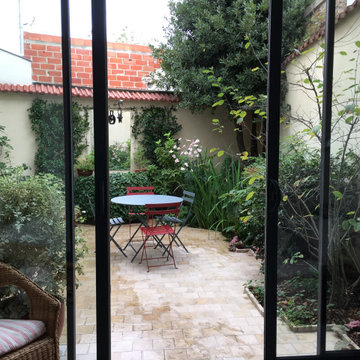
Le miroir apporte de la profondeur à l'espace et de la lumière
Идея дизайна: маленький двор на внутреннем дворе с растениями в контейнерах и покрытием из каменной брусчатки без защиты от солнца для на участке и в саду
Идея дизайна: маленький двор на внутреннем дворе с растениями в контейнерах и покрытием из каменной брусчатки без защиты от солнца для на участке и в саду
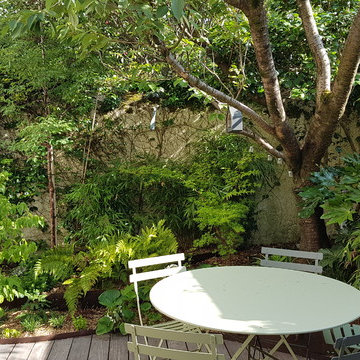
Источник вдохновения для домашнего уюта: двор среднего размера на внутреннем дворе в восточном стиле с растениями в контейнерах и настилом без защиты от солнца
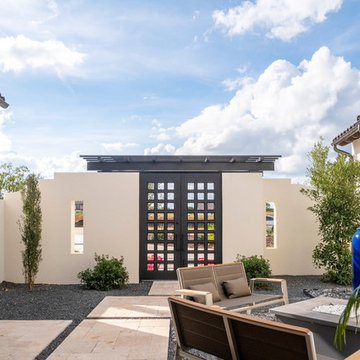
Свежая идея для дизайна: двор среднего размера на внутреннем дворе в современном стиле с местом для костра и покрытием из плитки без защиты от солнца - отличное фото интерьера
Фото: двор на внутреннем дворе
1