Фото: коричневый двор на внутреннем дворе
Сортировать:
Бюджет
Сортировать:Популярное за сегодня
1 - 20 из 1 564 фото
1 из 3
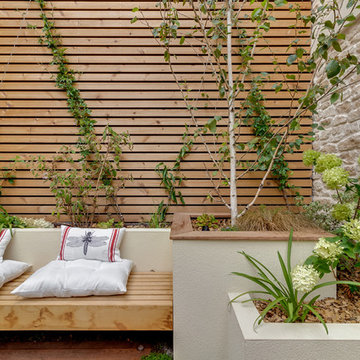
Un projet de patio urbain en pein centre de Nantes. Un petit havre de paix désormais, élégant et dans le soucis du détail. Du bois et de la pierre comme matériaux principaux. Un éclairage différencié mettant en valeur les végétaux est mis en place.
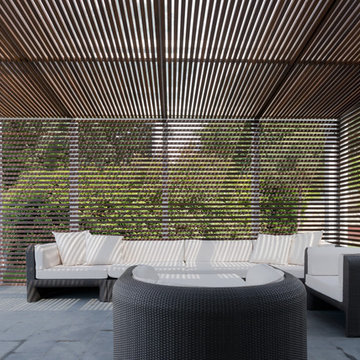
Иванов Илья
На фото: большая пергола во дворе частного дома на внутреннем дворе в современном стиле с
На фото: большая пергола во дворе частного дома на внутреннем дворе в современном стиле с
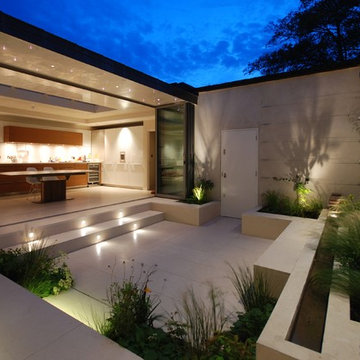
Charlotte Rowe Garden Design. The new high-spec kitchen with limestone flooring opens out seamlessly on to the courtyard. Around the water rill are raised beds and bench seating, playing with the change in levels, all clad in the same pale limestone.
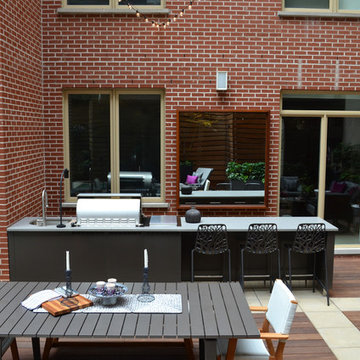
Jeffrey Erb
На фото: двор среднего размера на внутреннем дворе в современном стиле с летней кухней и настилом без защиты от солнца с
На фото: двор среднего размера на внутреннем дворе в современном стиле с летней кухней и настилом без защиты от солнца с

Reverse Shed Eichler
This project is part tear-down, part remodel. The original L-shaped plan allowed the living/ dining/ kitchen wing to be completely re-built while retaining the shell of the bedroom wing virtually intact. The rebuilt entertainment wing was enlarged 50% and covered with a low-slope reverse-shed roof sloping from eleven to thirteen feet. The shed roof floats on a continuous glass clerestory with eight foot transom. Cantilevered steel frames support wood roof beams with eaves of up to ten feet. An interior glass clerestory separates the kitchen and livingroom for sound control. A wall-to-wall skylight illuminates the north wall of the kitchen/family room. New additions at the back of the house add several “sliding” wall planes, where interior walls continue past full-height windows to the exterior, complimenting the typical Eichler indoor-outdoor ceiling and floor planes. The existing bedroom wing has been re-configured on the interior, changing three small bedrooms into two larger ones, and adding a guest suite in part of the original garage. A previous den addition provided the perfect spot for a large master ensuite bath and walk-in closet. Natural materials predominate, with fir ceilings, limestone veneer fireplace walls, anigre veneer cabinets, fir sliding windows and interior doors, bamboo floors, and concrete patios and walks. Landscape design by Bernard Trainor: www.bernardtrainor.com (see “Concrete Jungle” in April 2014 edition of Dwell magazine). Microsoft Media Center installation of the Year, 2008: www.cybermanor.com/ultimate_install.html (automated shades, radiant heating system, and lights, as well as security & sound).
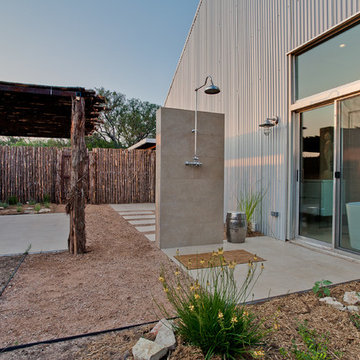
Свежая идея для дизайна: двор на внутреннем дворе в стиле лофт с летним душем - отличное фото интерьера
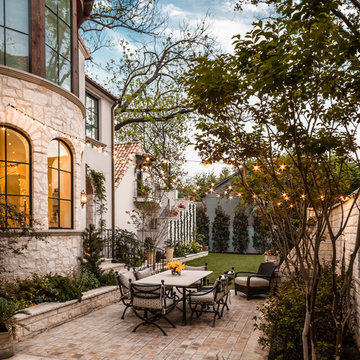
Photography: Nathan Schroder
Пример оригинального дизайна: двор на внутреннем дворе в средиземноморском стиле с местом для костра
Пример оригинального дизайна: двор на внутреннем дворе в средиземноморском стиле с местом для костра
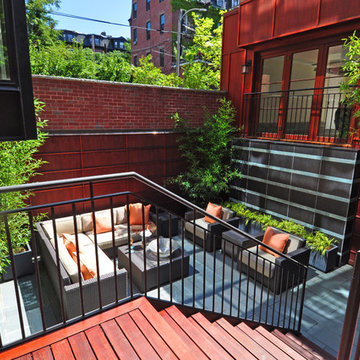
Свежая идея для дизайна: маленький двор на внутреннем дворе в современном стиле с растениями в контейнерах и покрытием из каменной брусчатки без защиты от солнца для на участке и в саду - отличное фото интерьера
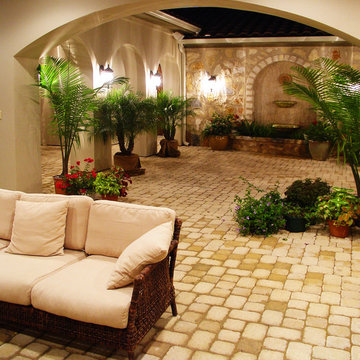
Hacienda Courtyard at Flintrock Lakeway, Texas
Пример оригинального дизайна: двор среднего размера на внутреннем дворе в средиземноморском стиле с фонтаном, покрытием из каменной брусчатки и навесом
Пример оригинального дизайна: двор среднего размера на внутреннем дворе в средиземноморском стиле с фонтаном, покрытием из каменной брусчатки и навесом
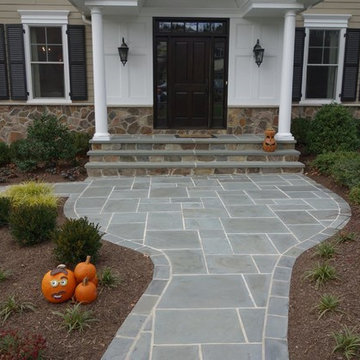
The first goal for this client in Chatham was to give them a front walk and entrance that was beautiful and grande. We decided to use natural blue bluestone tiles of random sizes. We integrated a custom cut 6" x 9" bluestone border and ran it continuous throughout. Our second goal was to give them walking access from their driveway to their front door. Because their driveway was considerably lower than the front of their home, we needed to cut in a set of steps through their driveway retaining wall, include a number of turns and bridge the walkways with multiple landings. While doing this, we wanted to keep continuity within the building products of choice. We used real stone veneer to side all walls and stair risers to match what was already on the house. We used 2" thick bluestone caps for all stair treads and retaining wall caps. We installed the matching real stone veneer to the face and sides of the retaining wall. All of the bluestone caps were custom cut to seamlessly round all turns. We are very proud of this finished product. We are also very proud to have had the opportunity to work for this family. What amazing people. #GreatWorkForGreatPeople
As a side note regarding this phase - throughout the construction, numerous local builders stopped at our job to take pictures of our work. #UltimateCompliment #PrimeIsInTheLead
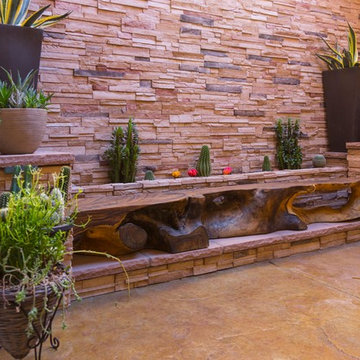
Arslan Gusengadzhiev
Свежая идея для дизайна: маленький двор на внутреннем дворе в современном стиле с растениями в контейнерах и мощением тротуарной плиткой без защиты от солнца для на участке и в саду - отличное фото интерьера
Свежая идея для дизайна: маленький двор на внутреннем дворе в современном стиле с растениями в контейнерах и мощением тротуарной плиткой без защиты от солнца для на участке и в саду - отличное фото интерьера
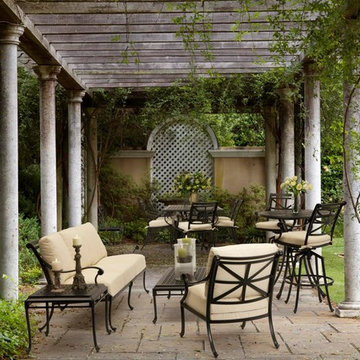
The furniture you see here features a classic English motif with clean, flowing lines. This is a substantial, enduring collection cast from high-grade, rust-free aluminum alloy. Cushions available in over 100 Sunbrella fabrics. Come see this furniture exclusively at our Reston, Virginia showroom. Or visit us online at www.HomeEscapes.com.
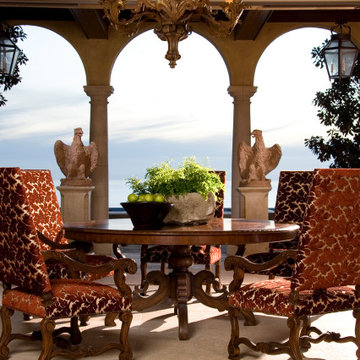
outdoor covered patio
Идея дизайна: большой двор на внутреннем дворе с уличным камином, покрытием из плитки и навесом
Идея дизайна: большой двор на внутреннем дворе с уличным камином, покрытием из плитки и навесом
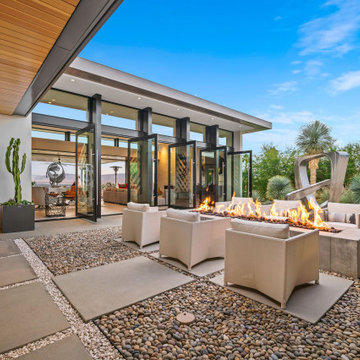
Пример оригинального дизайна: двор на внутреннем дворе в современном стиле с местом для костра без защиты от солнца
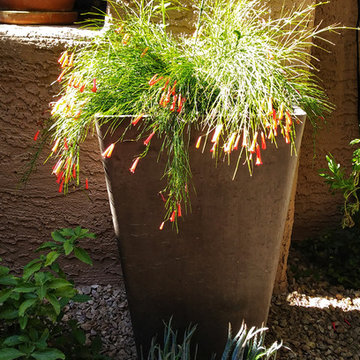
After. Russelia equisetiformis replaces the yucca that previously struggled in the partially-shaded conditions this planter was sited in. 'Blue Elf' aloe was planted at the base for a cool contrasting effect.
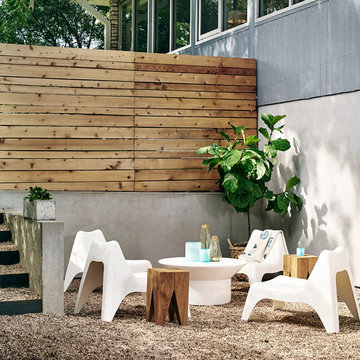
Casey Dunn
Свежая идея для дизайна: двор на внутреннем дворе в современном стиле с покрытием из гравия - отличное фото интерьера
Свежая идея для дизайна: двор на внутреннем дворе в современном стиле с покрытием из гравия - отличное фото интерьера
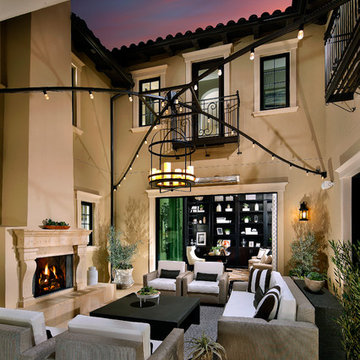
The courtyard is located in the center of the home, features a fireplace and is accessible from the Great Room, dining room, and guest suite of office.
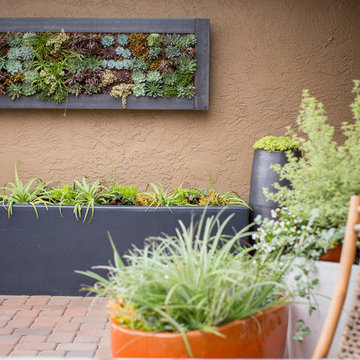
Источник вдохновения для домашнего уюта: двор среднего размера на внутреннем дворе в стиле модернизм с вертикальным садом и мощением тротуарной плиткой без защиты от солнца
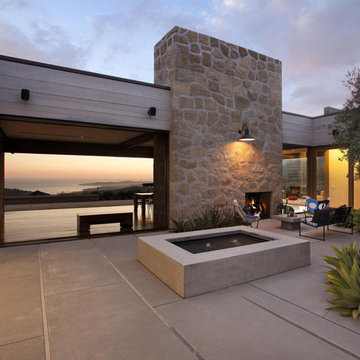
Идея дизайна: двор на внутреннем дворе в современном стиле с уличным камином без защиты от солнца
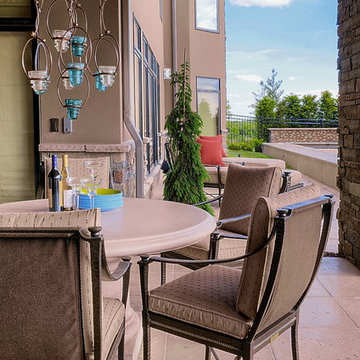
Lisza Coffey
Стильный дизайн: большой двор на внутреннем дворе в стиле модернизм с летней кухней, мощением тротуарной плиткой и навесом - последний тренд
Стильный дизайн: большой двор на внутреннем дворе в стиле модернизм с летней кухней, мощением тротуарной плиткой и навесом - последний тренд
Фото: коричневый двор на внутреннем дворе
1