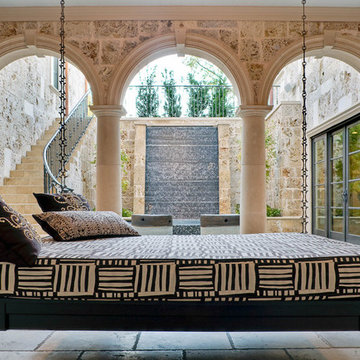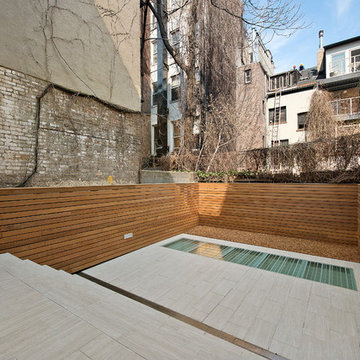Фото: коричневый двор на внутреннем дворе
Сортировать:
Бюджет
Сортировать:Популярное за сегодня
61 - 80 из 1 564 фото
1 из 3
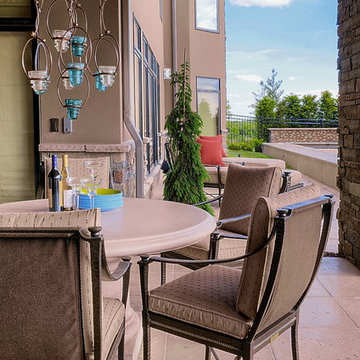
Lisza Coffey
Стильный дизайн: большой двор на внутреннем дворе в стиле модернизм с летней кухней, мощением тротуарной плиткой и навесом - последний тренд
Стильный дизайн: большой двор на внутреннем дворе в стиле модернизм с летней кухней, мощением тротуарной плиткой и навесом - последний тренд
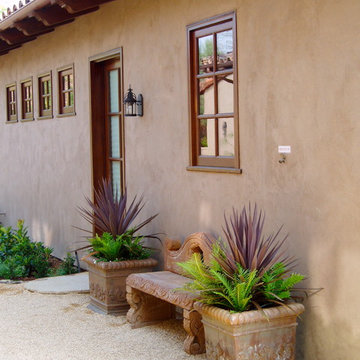
tuscany architecture by Friehauf associates, with all exterior landscape planning and installation by Rob Hill, Hill's landscapes - Cameron Flagstone, italian cypress, pizza oven, vanishing edge pool, olive trees
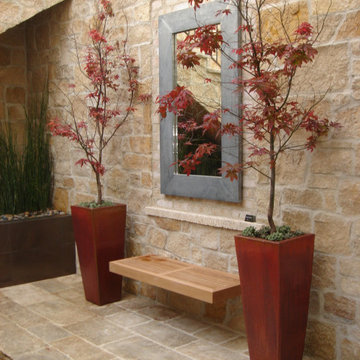
Zen Patio Garden with Tranquil Fountain just outside the massage area of gym Spa Retreat
Пример оригинального дизайна: маленький двор на внутреннем дворе в стиле неоклассика (современная классика) с фонтаном и покрытием из каменной брусчатки без защиты от солнца для на участке и в саду
Пример оригинального дизайна: маленький двор на внутреннем дворе в стиле неоклассика (современная классика) с фонтаном и покрытием из каменной брусчатки без защиты от солнца для на участке и в саду
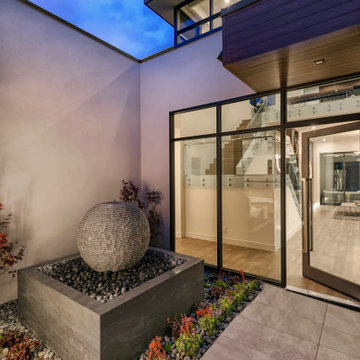
This gorgeous custom outdoor water feature was featured in the 2019 Parade of Homes. With a poured concrete base, this fountain is completely self-contained, so you can enjoy the soothing sound of bubbling water without the maintenance of a pond.
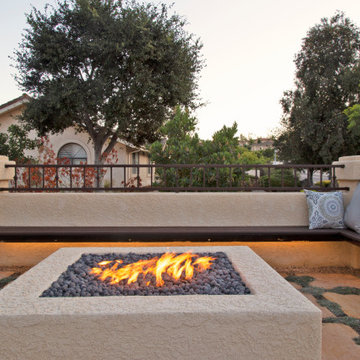
The landscape around this Mediterranean style home was transformed from barren and unusable to a warm and inviting outdoor space, cohesive with the existing architecture and aesthetic of the property. The front yard renovation included the construction of stucco landscape walls to create a front courtyard, with a dimensional cut flagstone patio with ground cover joints, a stucco fire pit, a "floating" composite bench, an urn converted into a recirculating water feature, landscape lighting, drought-tolerant planting, and Palomino gravel. Another stucco wall with a powder-coated steel gate was built at the entry to the backyard, connecting to a stucco column and steel fence along the property line. The backyard was developed into an outdoor living space with custom concrete flat work, dimensional cut flagstone pavers, a bocce ball court, horizontal board screening panels, and Mediterranean-style tile and stucco water feature, a second gas fire pit, capped seat walls, an outdoor shower screen, raised garden beds, a trash can enclosure, trellis, climate-appropriate plantings, low voltage lighting, mulch, and more!
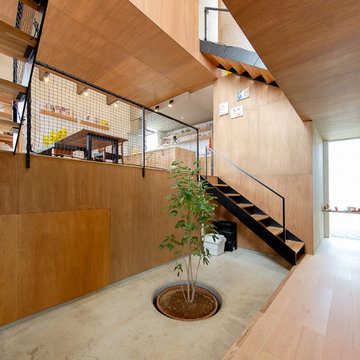
建物の中央に吹き抜けをもった土間ホールを計画し、半屋外空間として利用できるように計画。
建築工房DADA
На фото: двор на внутреннем дворе в стиле модернизм
На фото: двор на внутреннем дворе в стиле модернизм
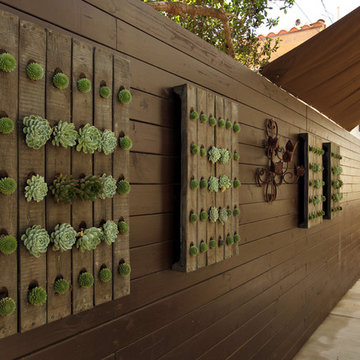
wall hung succulents
Источник вдохновения для домашнего уюта: большой двор на внутреннем дворе в средиземноморском стиле с местом для костра и покрытием из бетонных плит без защиты от солнца
Источник вдохновения для домашнего уюта: большой двор на внутреннем дворе в средиземноморском стиле с местом для костра и покрытием из бетонных плит без защиты от солнца
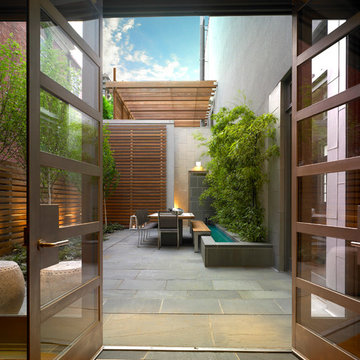
Don Pearse Photographers
Пример оригинального дизайна: большой двор на внутреннем дворе в стиле модернизм с фонтаном и покрытием из каменной брусчатки без защиты от солнца
Пример оригинального дизайна: большой двор на внутреннем дворе в стиле модернизм с фонтаном и покрытием из каменной брусчатки без защиты от солнца
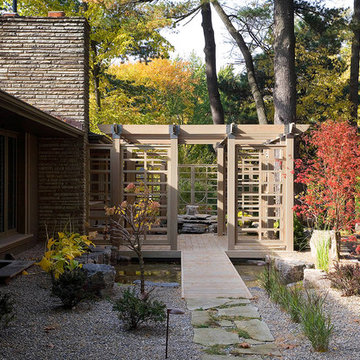
Bridge floating over a 48 linear feet long pond connecting main entrance to driveway
На фото: пергола во дворе частного дома среднего размера на внутреннем дворе в современном стиле с фонтаном и покрытием из гравия с
На фото: пергола во дворе частного дома среднего размера на внутреннем дворе в современном стиле с фонтаном и покрытием из гравия с
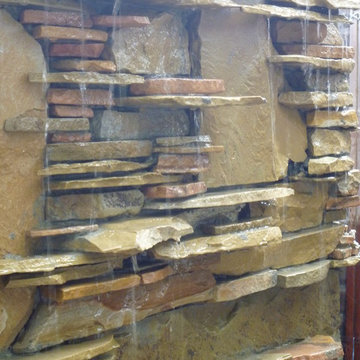
Water walls by Matthew Giampietro of Waterfalls Fountains & Gardens Inc.
На фото: пергола во дворе частного дома на внутреннем дворе в классическом стиле с покрытием из каменной брусчатки
На фото: пергола во дворе частного дома на внутреннем дворе в классическом стиле с покрытием из каменной брусчатки
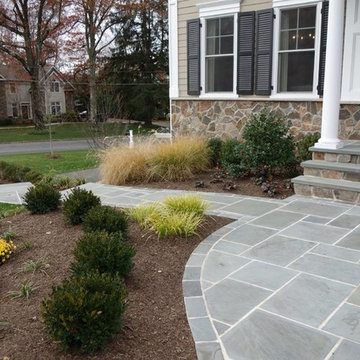
The first goal for this client in Chatham was to give them a front walk and entrance that was beautiful and grande. We decided to use natural blue bluestone tiles of random sizes. We integrated a custom cut 6" x 9" bluestone border and ran it continuous throughout. Our second goal was to give them walking access from their driveway to their front door. Because their driveway was considerably lower than the front of their home, we needed to cut in a set of steps through their driveway retaining wall, include a number of turns and bridge the walkways with multiple landings. While doing this, we wanted to keep continuity within the building products of choice. We used real stone veneer to side all walls and stair risers to match what was already on the house. We used 2" thick bluestone caps for all stair treads and retaining wall caps. We installed the matching real stone veneer to the face and sides of the retaining wall. All of the bluestone caps were custom cut to seamlessly round all turns. We are very proud of this finished product. We are also very proud to have had the opportunity to work for this family. What amazing people. #GreatWorkForGreatPeople
As a side note regarding this phase - throughout the construction, numerous local builders stopped at our job to take pictures of our work. #UltimateCompliment #PrimeIsInTheLead
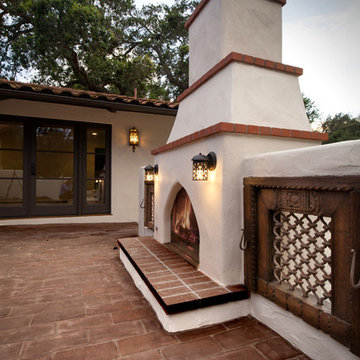
Walls with thick plaster arches and simple tile designs feel very natural and earthy in the warm Southern California sun. Terra cotta floor tiles are stained to mimic very old tile inside and outside in the Spanish courtyard shaded by a 'new' old olive tree. The outdoor plaster and brick fireplace has touches of antique Indian and Moroccan items. An outdoor garden shower graces the exterior of the master bath with freestanding white tub- while taking advantage of the warm Ojai summers. The open kitchen design includes all natural stone counters of white marble, a large range with a plaster range hood and custom hand painted tile on the back splash. Wood burning fireplaces with iron doors, great rooms with hand scraped wide walnut planks in this delightful stay cool home. Stained wood beams, trusses and planked ceilings along with custom creative wood doors with Spanish and Indian accents throughout this home gives a distinctive California Exotic feel.
Project Location: Ojai
designed by Maraya Interior Design. From their beautiful resort town of Ojai, they serve clients in Montecito, Hope Ranch, Malibu, Westlake and Calabasas, across the tri-county areas of Santa Barbara, Ventura and Los Angeles, south to Hidden Hills- north through Solvang and more.Spanish Revival home in Ojai.
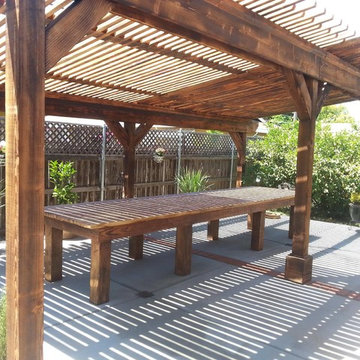
Custom Pergola & Furniture
Идея дизайна: пергола во дворе частного дома среднего размера на внутреннем дворе в стиле рустика с покрытием из бетонных плит
Идея дизайна: пергола во дворе частного дома среднего размера на внутреннем дворе в стиле рустика с покрытием из бетонных плит
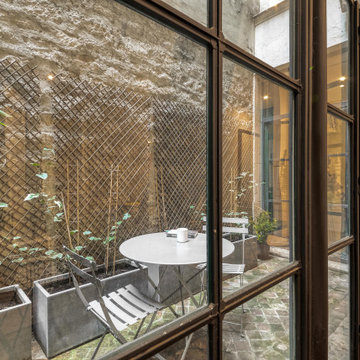
Un salon au style scandinave et contemporain, bibliothèque sur mesure peinte dans un camaïeu de bleus pour donner de la profondeur.
Un panneau en varian, matério bio à base de lin, translucide, laisse passer la lumière tout en séparant l'espace.
Mobilier contemporain, canapé et pouf en velours, coussins tableaux, table basse en métal et marbre vert, tapis berbère, suspensions en laiton.
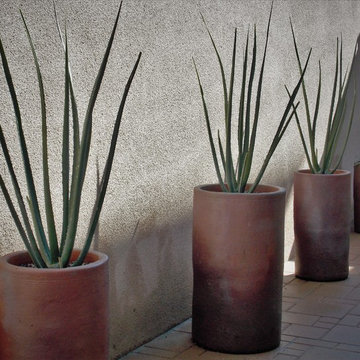
Nicklaus Paulo of xeristyle | exterior | design
Пример оригинального дизайна: двор на внутреннем дворе в стиле ретро с растениями в контейнерах и мощением тротуарной плиткой
Пример оригинального дизайна: двор на внутреннем дворе в стиле ретро с растениями в контейнерах и мощением тротуарной плиткой
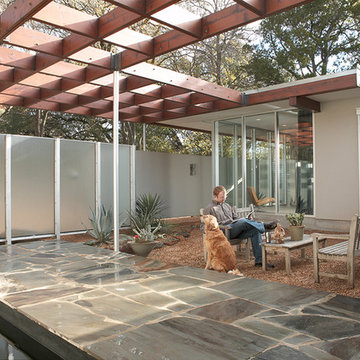
Photo Credit: Coles Hairston
Источник вдохновения для домашнего уюта: пергола во дворе частного дома на внутреннем дворе в стиле ретро с забором
Источник вдохновения для домашнего уюта: пергола во дворе частного дома на внутреннем дворе в стиле ретро с забором
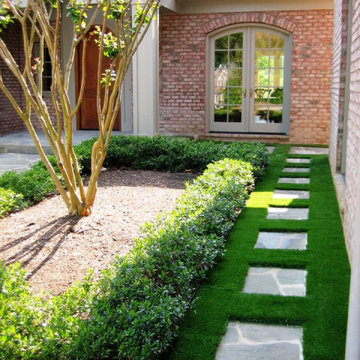
Synthetic Grass Courtyard with Stepping Stones.
Идея дизайна: двор на внутреннем дворе с вертикальным садом
Идея дизайна: двор на внутреннем дворе с вертикальным садом
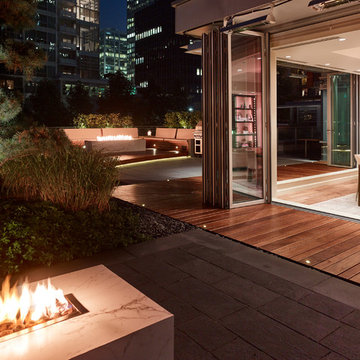
First installation of its kind. Two Oversize 9’ x 16’ grand patio openings by NanaWall, expand indoor living to the great outdoors. Heat lamps surrounding the grand openings create a heat blanket that extend outdoor entertaining in spring and fall. Custom IPE boardwalk with flush-mounted perimeter LED lighting borders entire 32’ span for ease of access. Two completely mitered marble fire features, anchor the gathering places for best views. From planes, boats & helicopters, ambient sound from the serene waterfall creates a peaceful environment in busy Coal Harbour. Fully automated lighting and audio system, allows residents and guests experience amazing city backdrops from dawn to dusk where the sunset welcomes the night with city lights in style. Chef sized 48” Wolf BBQ allows you to dine company at centre stage. Basalt stepping stones also lead you to more private spaces to continue conversations away from the main patios.
Фото: коричневый двор на внутреннем дворе
4
