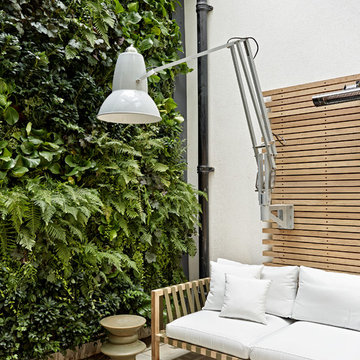Фото: двор на внутреннем дворе с вертикальным садом
Сортировать:
Бюджет
Сортировать:Популярное за сегодня
1 - 20 из 257 фото
1 из 3
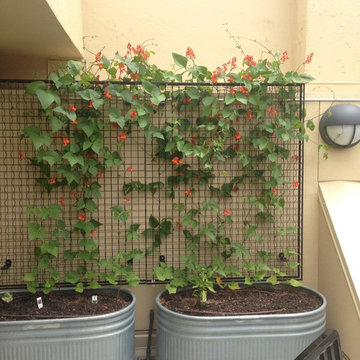
San Francisco Rooftop Urban Garden.
Photo Cred: Joshua Thayer
Идея дизайна: маленький двор на внутреннем дворе в стиле модернизм с настилом, навесом и вертикальным садом для на участке и в саду
Идея дизайна: маленький двор на внутреннем дворе в стиле модернизм с настилом, навесом и вертикальным садом для на участке и в саду
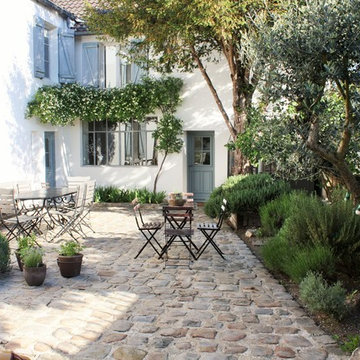
stephen clement
Идея дизайна: большой двор на внутреннем дворе в стиле кантри с покрытием из каменной брусчатки и вертикальным садом без защиты от солнца
Идея дизайна: большой двор на внутреннем дворе в стиле кантри с покрытием из каменной брусчатки и вертикальным садом без защиты от солнца
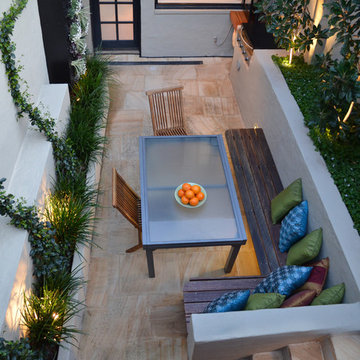
Photos by Katrine Mardini
Идея дизайна: маленький двор на внутреннем дворе в современном стиле с вертикальным садом для на участке и в саду
Идея дизайна: маленький двор на внутреннем дворе в современном стиле с вертикальным садом для на участке и в саду
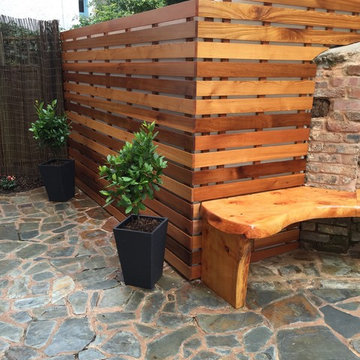
Redesign of courtyard with space saving seating made from Macrocarpa which has a very high natural oil content. Finely sanded and received 10 coats of oil and 2 coats of yacht varnish.
cleaned and exposed stone wall and brick work and sealed to give a enhanced look.
Cedar cladding to cover concrete block wall which was painted white, cedar finely sanded and finished in oil.
Also with a floating bench and painted walls to help freshen the ambience.
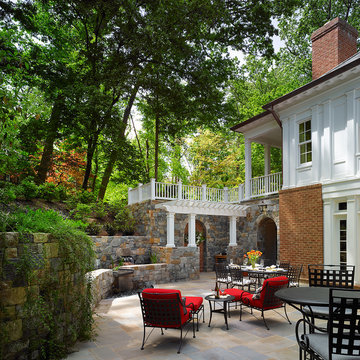
Our client was drawn to the property in Wesley Heights as it was in an established neighborhood of stately homes, on a quiet street with views of park. They wanted a traditional home for their young family with great entertaining spaces that took full advantage of the site.
The site was the challenge. The natural grade of the site was far from traditional. The natural grade at the rear of the property was about thirty feet above the street level. Large mature trees provided shade and needed to be preserved.
The solution was sectional. The first floor level was elevated from the street by 12 feet, with French doors facing the park. We created a courtyard at the first floor level that provide an outdoor entertaining space, with French doors that open the home to the courtyard.. By elevating the first floor level, we were able to allow on-grade parking and a private direct entrance to the lower level pub "Mulligans". An arched passage affords access to the courtyard from a shared driveway with the neighboring homes, while the stone fountain provides a focus.
A sweeping stone stair anchors one of the existing mature trees that was preserved and leads to the elevated rear garden. The second floor master suite opens to a sitting porch at the level of the upper garden, providing the third level of outdoor space that can be used for the children to play.
The home's traditional language is in context with its neighbors, while the design allows each of the three primary levels of the home to relate directly to the outside.
Builder: Peterson & Collins, Inc
Photos © Anice Hoachlander
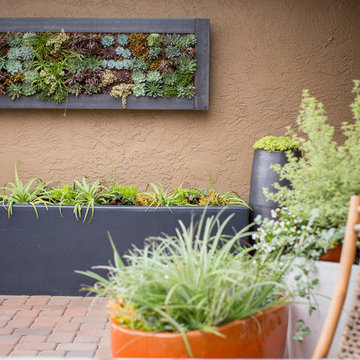
Источник вдохновения для домашнего уюта: двор среднего размера на внутреннем дворе в стиле модернизм с вертикальным садом и мощением тротуарной плиткой без защиты от солнца
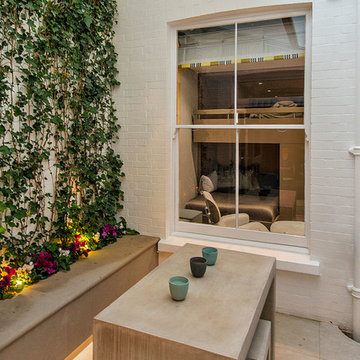
На фото: маленький двор на внутреннем дворе в современном стиле с вертикальным садом и мощением тротуарной плиткой для на участке и в саду
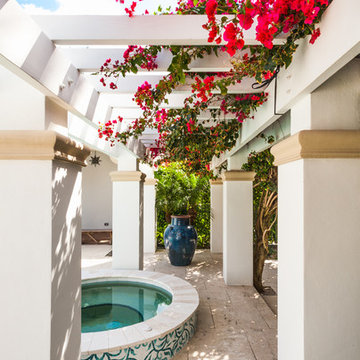
© Aaron Thompson
Пример оригинального дизайна: пергола во дворе частного дома на внутреннем дворе в морском стиле с вертикальным садом и покрытием из плитки
Пример оригинального дизайна: пергола во дворе частного дома на внутреннем дворе в морском стиле с вертикальным садом и покрытием из плитки
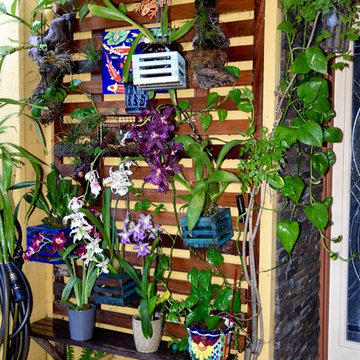
beth h.
these particular orchids (milt's) tend to like a cooler spot with more humidity. The back orchid wall is warmer and gets more sun. This spot is completely covered and stays pretty cool.
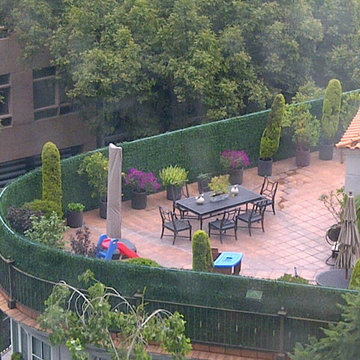
Add a bit of green to your outdoor area with Greensmart Decor. With artificial leaf panels, we've eliminated the maintenance and water consumption upkeep for real foliage. Our high-quality, weather resistant panels are the perfect privacy solution for your backyard, patio, deck or balcony.
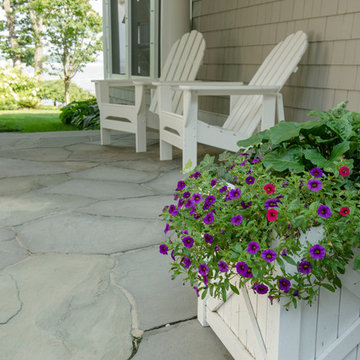
Karen Bobotas
Стильный дизайн: маленький двор на внутреннем дворе в классическом стиле с покрытием из каменной брусчатки, вертикальным садом и навесом для на участке и в саду - последний тренд
Стильный дизайн: маленький двор на внутреннем дворе в классическом стиле с покрытием из каменной брусчатки, вертикальным садом и навесом для на участке и в саду - последний тренд
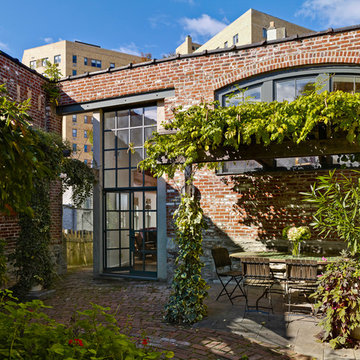
A wedge-shaped garden, enclosed within walls of an old industrial building, is the defining feature of the site.
Photography: Jeffrey Totaro
Свежая идея для дизайна: пергола во дворе частного дома на внутреннем дворе в классическом стиле с вертикальным садом и мощением клинкерной брусчаткой - отличное фото интерьера
Свежая идея для дизайна: пергола во дворе частного дома на внутреннем дворе в классическом стиле с вертикальным садом и мощением клинкерной брусчаткой - отличное фото интерьера
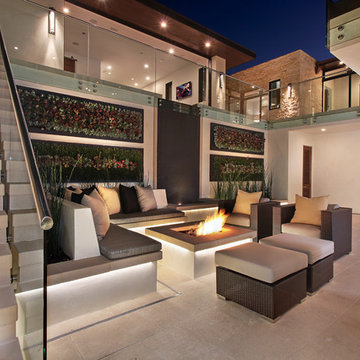
Indoor/outdoor living can be enjoyed year round in the coastal community of Corona del Mar, California. This spacious atrium is the perfect gathering place for family and friends. Planters are the backdrop for custom built in seating. Rattan furniture placed near the built-in firepit adds more space for relaxation. Bush hammered limestone makes up the patio flooring.
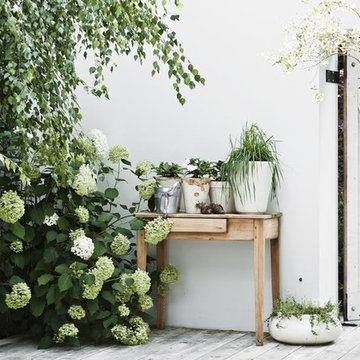
Interior design: Loft Kolasiński
Furniture design: Loft Kolasiński
Photos: Karolina Bąk
Пример оригинального дизайна: двор среднего размера на внутреннем дворе в скандинавском стиле с вертикальным садом
Пример оригинального дизайна: двор среднего размера на внутреннем дворе в скандинавском стиле с вертикальным садом
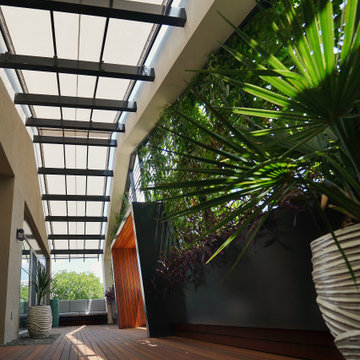
Overly dramatic view of the space featuring the Sunbrella shade fabric awning, dappled sunlight, and warm ipe wood deck.
Smash Design Build
Источник вдохновения для домашнего уюта: двор среднего размера на внутреннем дворе в стиле модернизм с вертикальным садом, настилом и козырьком
Источник вдохновения для домашнего уюта: двор среднего размера на внутреннем дворе в стиле модернизм с вертикальным садом, настилом и козырьком
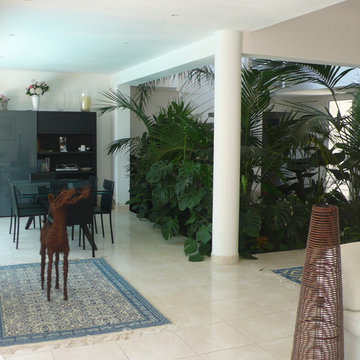
Le séjour en L tourne autour du patio planté d'essences exotiques, dans l'axe de l'entrée. Le patio distribue l'ensemble des pièces principales de la maison et régule les échanges caloriques de l'ensemble, comme une tour à vent.
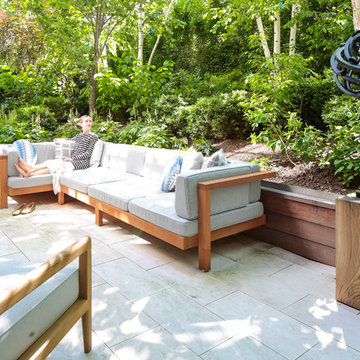
A large 2 bedroom, 2.5 bath home in New York City’s High Line area exhibits artisanal, custom furnishings throughout, creating a Mid-Century Modern look to the space. Also inspired by nature, we incorporated warm sunset hues of orange, burgundy, and red throughout the living area and tranquil blue, navy, and grey in the bedrooms. Stunning woodwork, unique artwork, and exquisite lighting can be found throughout this home, making every detail in this home add a special and customized look.
The bathrooms showcase gorgeous marble walls which contrast with the dark chevron floor tiles, gold finishes, and espresso woods.
Project Location: New York City. Project designed by interior design firm, Betty Wasserman Art & Interiors. From their Chelsea base, they serve clients in Manhattan and throughout New York City, as well as across the tri-state area and in The Hamptons.
For more about Betty Wasserman, click here: https://www.bettywasserman.com/
To learn more about this project, click here: https://www.bettywasserman.com/spaces/simply-high-line/
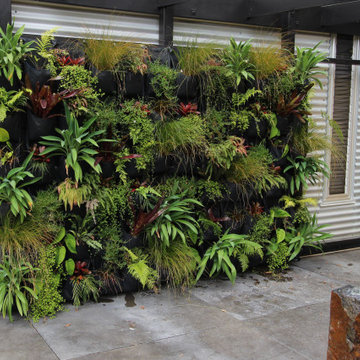
The client's brief was to install a living wall into the outdoor courtyard of their lodge to help create a tranquil and natural space for their clients to relax in. Through our initial consultation process, we provided mood boards and pricing indicators to identify our clients’ preferences and project budget before the final plant selection and quoting was carried out.”
We chose a selection of predominantly native plants which included ferns, grasses, lilies and fuchsias, along with bromeliads to add a tropical feel to the wall. An irrigation system was included and set up on an automatic timer to allow for easy day to day care of the wall.”
For the entrance to the lodge we also installed pebbles and succulents into the channels where the lighting was laid to provide extra interest and colour to this zone.
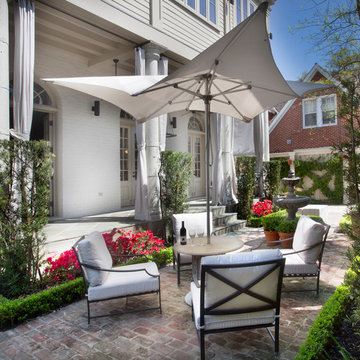
CHAD CHENIER PHOTOGRAHPY
Свежая идея для дизайна: двор на внутреннем дворе в классическом стиле с вертикальным садом и мощением клинкерной брусчаткой - отличное фото интерьера
Свежая идея для дизайна: двор на внутреннем дворе в классическом стиле с вертикальным садом и мощением клинкерной брусчаткой - отличное фото интерьера
Фото: двор на внутреннем дворе с вертикальным садом
1
