Фото: двор на внутреннем дворе с вертикальным садом
Сортировать:
Бюджет
Сортировать:Популярное за сегодня
101 - 120 из 257 фото
1 из 3
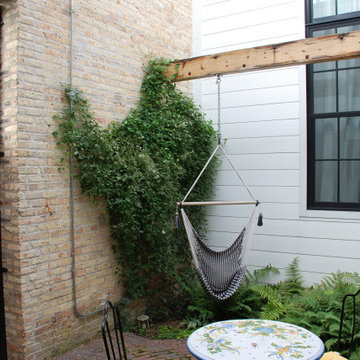
View of the interior courtyard. While providing a place to g grill, eat outside, it brought essential natural light to the home (master bedroom window)
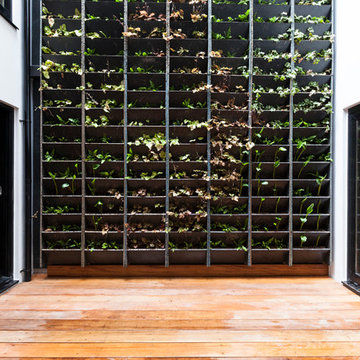
The private patio in the lower apartment at 321 Portobello Road by Cubic Studios.
Пример оригинального дизайна: маленький двор на внутреннем дворе в современном стиле с вертикальным садом и настилом для на участке и в саду
Пример оригинального дизайна: маленький двор на внутреннем дворе в современном стиле с вертикальным садом и настилом для на участке и в саду
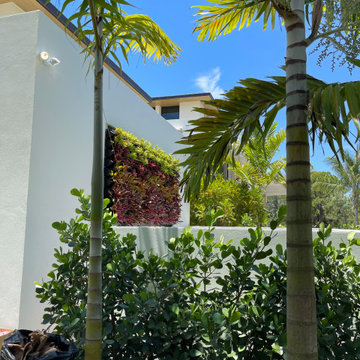
A total of 4 custom living plant walls were installed in this Palm Beach Gardens residence. A double bromeliad wall on back of plain garage wall, another above meters to detract from them, and another next to a 2nd story pool area.
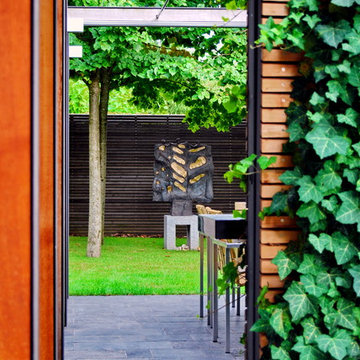
Landscape d.o.o., Tina Demšar Vreš
Свежая идея для дизайна: большая пергола во дворе частного дома на внутреннем дворе в стиле модернизм с вертикальным садом и покрытием из каменной брусчатки - отличное фото интерьера
Свежая идея для дизайна: большая пергола во дворе частного дома на внутреннем дворе в стиле модернизм с вертикальным садом и покрытием из каменной брусчатки - отличное фото интерьера
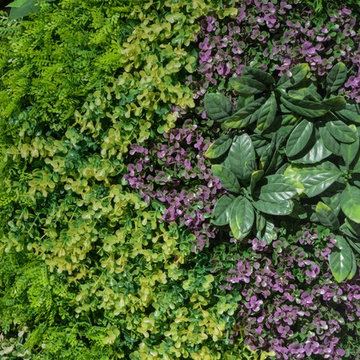
Hanging (plastic) plants on wall.
This green wall covering is made of interlocking panels. The material can be created in any pattern from swirls to linear shapes.
I know everybody now a days wants real greenwalls with succulents but these plastic ones are a fraction of the cost with no monthly maintenance fee. It's a piece of art for the outdoors.
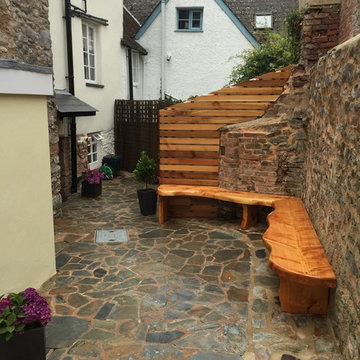
Redesign of courtyard with space saving seating made from Macrocarpa which has a very high natural oil content. Finely sanded and received 10 coats of oil and 2 coats of yacht varnish.
cleaned and exposed stone wall and brick work and sealed to give a enhanced look.
Cedar cladding to cover concrete block wall which was painted white, cedar finely sanded and finished in oil.
Also with a floating bench and painted walls to help freshen the ambience.
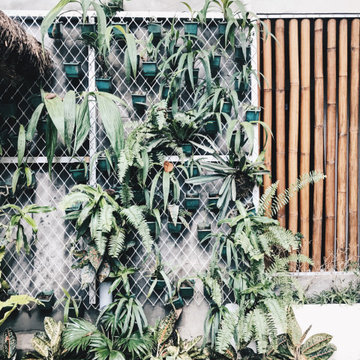
Diseño del patio de un Hotel en Filipinas. Usamos alambre y bambú.
На фото: маленький двор на внутреннем дворе в восточном стиле с вертикальным садом и покрытием из бетонных плит без защиты от солнца для на участке и в саду с
На фото: маленький двор на внутреннем дворе в восточном стиле с вертикальным садом и покрытием из бетонных плит без защиты от солнца для на участке и в саду с
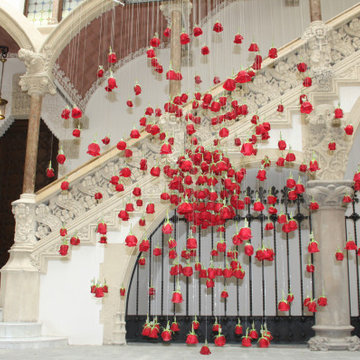
Encargo realizado por la Fundación la Caixa para el patio del Palau Macaya (Sant Jordi 2018). La instalación efímera representa una gran esfera flotante formada por más de trescientas rosas. Una explosión de flores que vence la fuerza de la gravedad y flota libremente de manera ligera en medio del patio del Palau Macaya.
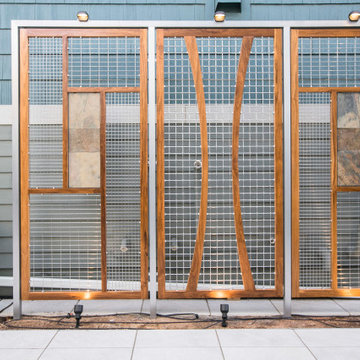
The Courtyard Oasis project encompasses what abarnai does best; remodeling a space with an emphasis on functional installation artwork. Our clients wanted a beautiful and tranquil outdoor space as a seamless extension of their indoor living space. They initially described the outdoor area as a drainage ditch, and to transform it into a Courtyard Oasis required detailed design work and creative collaboration. An open central patio, with custom trellises as a living focal point, was the starting point of the design to connect the indoor and outdoor spaces and allow the courtyard area to be divided into different zones -- for relaxing, entertaining and gardening. The abarnai team loved this project because they go to completely revamp the area and utilize a wide variety of design and building skills, including patio construction, custom trellis artwork, composite decking and stairs, a wood retaining wall, feature lighting systems, planting areas, and a sprinkler system.
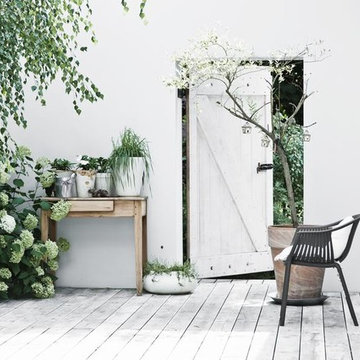
Interior design: Loft Kolasiński
Furniture design: Loft Kolasiński
Photos: Karolina Bąk
Пример оригинального дизайна: двор среднего размера на внутреннем дворе в скандинавском стиле с вертикальным садом
Пример оригинального дизайна: двор среднего размера на внутреннем дворе в скандинавском стиле с вертикальным садом
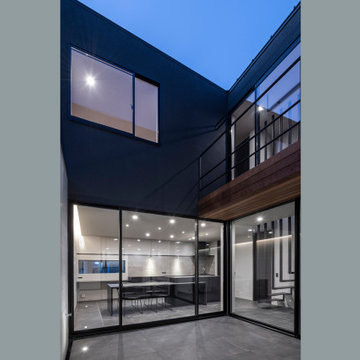
Свежая идея для дизайна: двор среднего размера на внутреннем дворе в современном стиле с вертикальным садом и покрытием из плитки без защиты от солнца - отличное фото интерьера
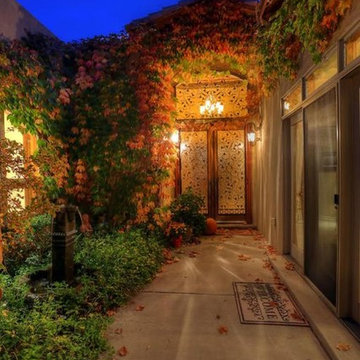
Стильный дизайн: большой двор на внутреннем дворе в средиземноморском стиле с вертикальным садом и покрытием из бетонных плит без защиты от солнца - последний тренд
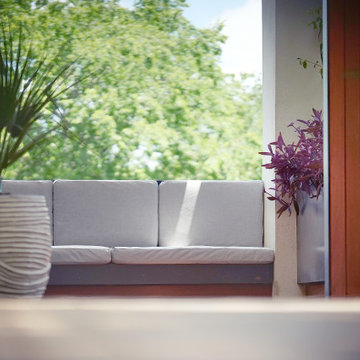
Detail of the steel framing supporting the Sunbrella shade fabric awning. Old beams run vertically, new joists run horizontal.
Свежая идея для дизайна: двор среднего размера на внутреннем дворе в стиле модернизм с вертикальным садом, настилом и козырьком - отличное фото интерьера
Свежая идея для дизайна: двор среднего размера на внутреннем дворе в стиле модернизм с вертикальным садом, настилом и козырьком - отличное фото интерьера
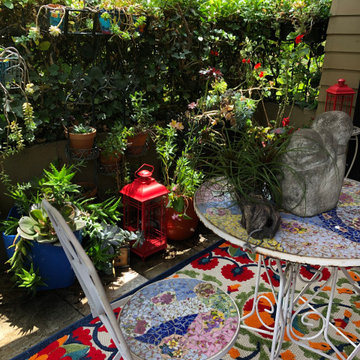
The small patio was a perfect place for the client's bistro set.
Стильный дизайн: маленький двор на внутреннем дворе в классическом стиле с вертикальным садом для на участке и в саду - последний тренд
Стильный дизайн: маленький двор на внутреннем дворе в классическом стиле с вертикальным садом для на участке и в саду - последний тренд
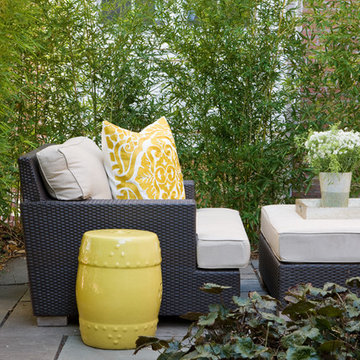
На фото: маленький двор на внутреннем дворе в стиле модернизм с вертикальным садом и покрытием из каменной брусчатки без защиты от солнца для на участке и в саду
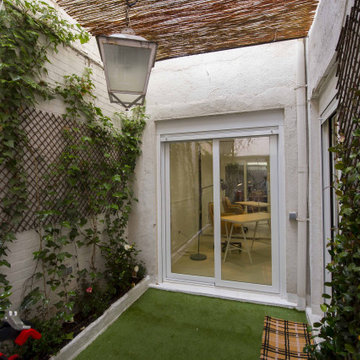
Стильный дизайн: маленький двор на внутреннем дворе в стиле неоклассика (современная классика) с вертикальным садом для на участке и в саду - последний тренд
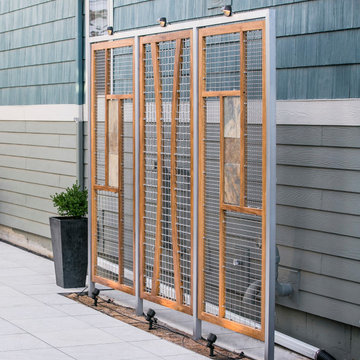
The Courtyard Oasis project encompasses what abarnai does best; remodeling a space with an emphasis on functional installation artwork. Our clients wanted a beautiful and tranquil outdoor space as a seamless extension of their indoor living space. They initially described the outdoor area as a drainage ditch, and to transform it into a Courtyard Oasis required detailed design work and creative collaboration. An open central patio, with custom trellises as a living focal point, was the starting point of the design to connect the indoor and outdoor spaces and allow the courtyard area to be divided into different zones -- for relaxing, entertaining and gardening. The abarnai team loved this project because they go to completely revamp the area and utilize a wide variety of design and building skills, including patio construction, custom trellis artwork, composite decking and stairs, a wood retaining wall, feature lighting systems, planting areas, and a sprinkler system.
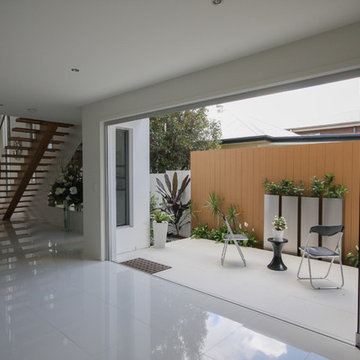
На фото: маленький двор на внутреннем дворе в современном стиле с вертикальным садом и покрытием из плитки без защиты от солнца для на участке и в саду с
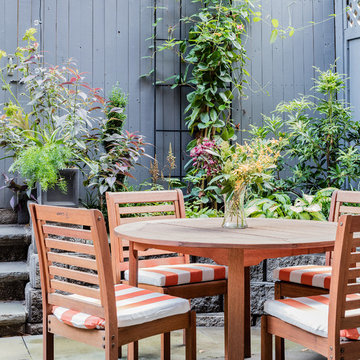
Photography by Michael J. Lee
На фото: двор среднего размера на внутреннем дворе в стиле ретро с вертикальным садом, покрытием из каменной брусчатки и навесом
На фото: двор среднего размера на внутреннем дворе в стиле ретро с вертикальным садом, покрытием из каменной брусчатки и навесом
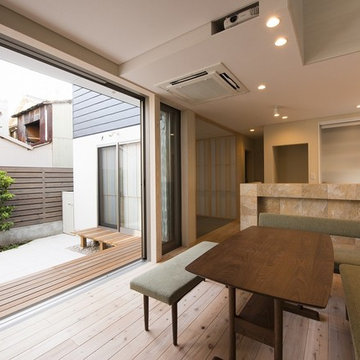
LDKからライトコートを見る。外玄関から直接入れるので御友人達とバーベキューをしたり、縁側でおしゃべりしたりと色々な楽しみ方があります。
На фото: двор на внутреннем дворе в восточном стиле с вертикальным садом и покрытием из плитки без защиты от солнца
На фото: двор на внутреннем дворе в восточном стиле с вертикальным садом и покрытием из плитки без защиты от солнца
Фото: двор на внутреннем дворе с вертикальным садом
6