Фото: двор на внутреннем дворе с защитой от солнца
Сортировать:
Бюджет
Сортировать:Популярное за сегодня
1 - 20 из 3 460 фото
1 из 3

Стильный дизайн: беседка во дворе частного дома среднего размера на внутреннем дворе в современном стиле с зоной барбекю - последний тренд
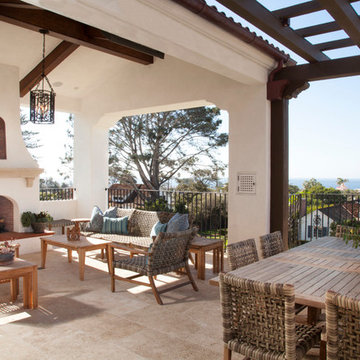
Kim Grant, Architect;
Elizabeth Barkett, Interior Designer - Ross Thiele & Sons Ltd.;
Theresa Clark, Landscape Architect;
Gail Owens, Photographer
Пример оригинального дизайна: пергола во дворе частного дома среднего размера на внутреннем дворе в средиземноморском стиле с местом для костра и покрытием из плитки
Пример оригинального дизайна: пергола во дворе частного дома среднего размера на внутреннем дворе в средиземноморском стиле с местом для костра и покрытием из плитки

Reverse Shed Eichler
This project is part tear-down, part remodel. The original L-shaped plan allowed the living/ dining/ kitchen wing to be completely re-built while retaining the shell of the bedroom wing virtually intact. The rebuilt entertainment wing was enlarged 50% and covered with a low-slope reverse-shed roof sloping from eleven to thirteen feet. The shed roof floats on a continuous glass clerestory with eight foot transom. Cantilevered steel frames support wood roof beams with eaves of up to ten feet. An interior glass clerestory separates the kitchen and livingroom for sound control. A wall-to-wall skylight illuminates the north wall of the kitchen/family room. New additions at the back of the house add several “sliding” wall planes, where interior walls continue past full-height windows to the exterior, complimenting the typical Eichler indoor-outdoor ceiling and floor planes. The existing bedroom wing has been re-configured on the interior, changing three small bedrooms into two larger ones, and adding a guest suite in part of the original garage. A previous den addition provided the perfect spot for a large master ensuite bath and walk-in closet. Natural materials predominate, with fir ceilings, limestone veneer fireplace walls, anigre veneer cabinets, fir sliding windows and interior doors, bamboo floors, and concrete patios and walks. Landscape design by Bernard Trainor: www.bernardtrainor.com (see “Concrete Jungle” in April 2014 edition of Dwell magazine). Microsoft Media Center installation of the Year, 2008: www.cybermanor.com/ultimate_install.html (automated shades, radiant heating system, and lights, as well as security & sound).
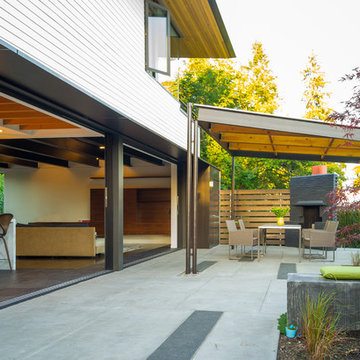
We began with a structurally sound 1950’s home. The owners sought to capture views of mountains and lake with a new second story, along with a complete rethinking of the plan.
Basement walls and three fireplaces were saved, along with the main floor deck. The new second story provides a master suite, and professional home office for him. A small office for her is on the main floor, near three children’s bedrooms. The oldest daughter is in college; her room also functions as a guest bedroom.
A second guest room, plus another bath, is in the lower level, along with a media/playroom and an exercise room. The original carport is down there, too, and just inside there is room for the family to remove shoes, hang up coats, and drop their stuff.
The focal point of the home is the flowing living/dining/family/kitchen/terrace area. The living room may be separated via a large rolling door. Pocketing, sliding glass doors open the family and dining area to the terrace, with the original outdoor fireplace/barbeque. When slid into adjacent wall pockets, the combined opening is 28 feet wide.
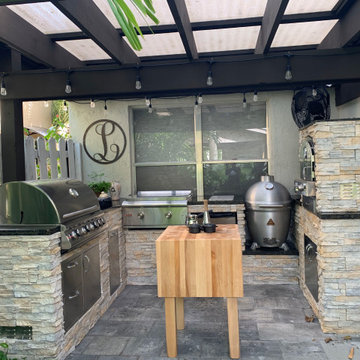
This complete outdoor kitchen in Miramar has a Blaze 32" Grill, Blaze Tempaki , Blaze Aluminum Kamado Grill and Pizza Oven.
Идея дизайна: пергола во дворе частного дома среднего размера на внутреннем дворе в современном стиле с летней кухней и покрытием из каменной брусчатки
Идея дизайна: пергола во дворе частного дома среднего размера на внутреннем дворе в современном стиле с летней кухней и покрытием из каменной брусчатки
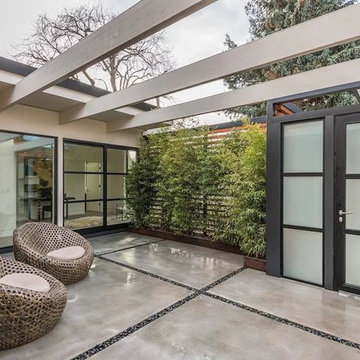
Источник вдохновения для домашнего уюта: большая пергола во дворе частного дома на внутреннем дворе в современном стиле с вертикальным садом и мощением тротуарной плиткой
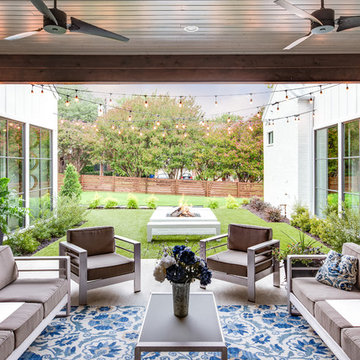
Rosewood Custom Builders
Стильный дизайн: двор на внутреннем дворе в стиле кантри с навесом - последний тренд
Стильный дизайн: двор на внутреннем дворе в стиле кантри с навесом - последний тренд
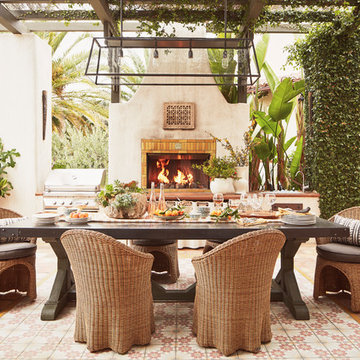
Источник вдохновения для домашнего уюта: большая пергола во дворе частного дома на внутреннем дворе в средиземноморском стиле с покрытием из плитки и уличным камином
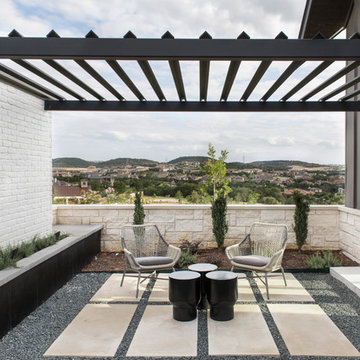
На фото: пергола во дворе частного дома на внутреннем дворе в современном стиле с покрытием из гравия с
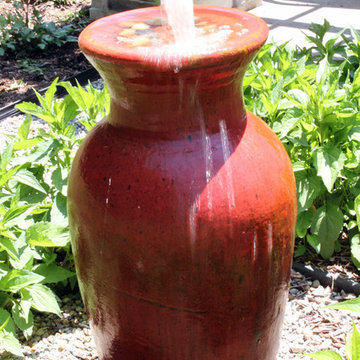
We turned this old mill stone into a water feature and bird bath for one of our customers. We placed it just outside their living room window so they can enjoy the noise of the water and watch the birds play in the water.

Свежая идея для дизайна: пергола во дворе частного дома на внутреннем дворе в современном стиле с мощением тротуарной плиткой - отличное фото интерьера
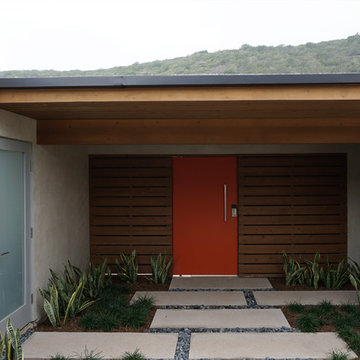
view from entry toward cedar courtyard enclosure and pivot gate
myd studio, inc
Идея дизайна: маленькая пергола во дворе частного дома на внутреннем дворе с покрытием из бетонных плит для на участке и в саду
Идея дизайна: маленькая пергола во дворе частного дома на внутреннем дворе с покрытием из бетонных плит для на участке и в саду
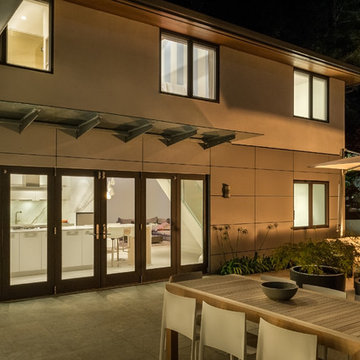
Jeremy Segal Photography
Пример оригинального дизайна: большой двор на внутреннем дворе в стиле модернизм с местом для костра, покрытием из каменной брусчатки и козырьком
Пример оригинального дизайна: большой двор на внутреннем дворе в стиле модернизм с местом для костра, покрытием из каменной брусчатки и козырьком
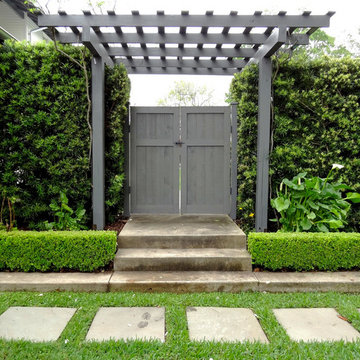
Свежая идея для дизайна: пергола во дворе частного дома среднего размера на внутреннем дворе в стиле кантри с покрытием из гравия - отличное фото интерьера
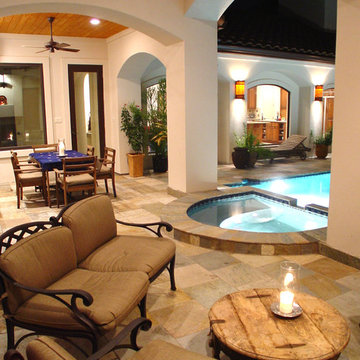
Mediterranean - Spanish
Courtyard with Archade Outdoor Living, Swimming Pool and Covered Hot Tub
Свежая идея для дизайна: большой двор на внутреннем дворе в средиземноморском стиле с навесом, местом для костра и мощением тротуарной плиткой - отличное фото интерьера
Свежая идея для дизайна: большой двор на внутреннем дворе в средиземноморском стиле с навесом, местом для костра и мощением тротуарной плиткой - отличное фото интерьера
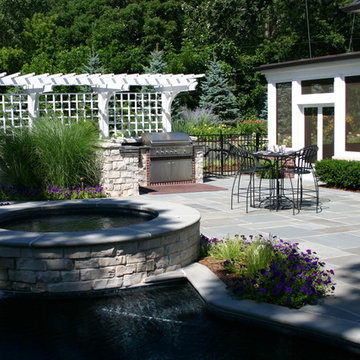
This partially wooded, acre and a half lot in West Dundee presented many challenges.
The clients began working with a Landscape Architect in the early spring, but after not getting the innovative ideas they were seeking, the home builder and Architect suggested the client contact our landscape design/build firm. We immediately hit it off with the charismatic clients. They had a tall order for us: complete the design and implement the construction within a three month period. For many projects this would be a reasonable time frame. However construction delays and the coordination of multiple trades left a very short window to complete the work.
Beyond the tight time frame the site required specific care in preserving the many mature surrounding trees, as well as addressing a vast grade change. Over fifteen feet of grade change occurs from one end of this woodland property to the other.
All of these constraints proved to be an enormous challenge as we worked to include and coordinate the following elements: the drive layout, a dramatic front entry, various gardens, landscape lighting, irrigation, and a plan for a backyard pool and entertainment space that already had been started without a clear plan.
Fortunately, the client loved our design ideas and attention to detail and we were able to mobilize and begin construction. With the seamless coordination between our firm and the builder we implemented all the elements of this grand project. In total eight different crews and five separate trades worked together to complete the landscape.
The completed project resulted in a rewarding experience for our firm, the builder and architect, as well as the client. Together we were able to create and construct a perfect oasis for the client that suited the beautiful property and the architecture of this dream home.
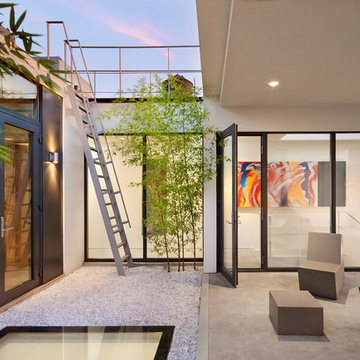
Идея дизайна: двор среднего размера на внутреннем дворе в стиле модернизм с покрытием из бетонных плит и навесом

A cluster of pots can soften what might otherwise be severe architecture - plus add a pop of color.
Photo Credit: Mark Pinkerton, vi360
На фото: большой двор на внутреннем дворе в средиземноморском стиле с мощением клинкерной брусчаткой и навесом
На фото: большой двор на внутреннем дворе в средиземноморском стиле с мощением клинкерной брусчаткой и навесом
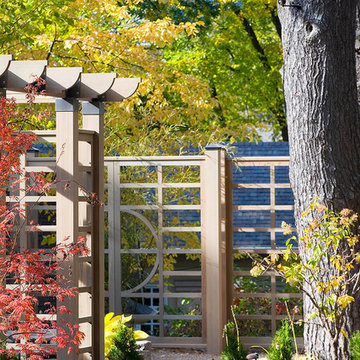
Bridge floating over a 48 linear feet long pond connecting main entrance to driveway
На фото: пергола во дворе частного дома среднего размера на внутреннем дворе в современном стиле с покрытием из гравия
На фото: пергола во дворе частного дома среднего размера на внутреннем дворе в современном стиле с покрытием из гравия
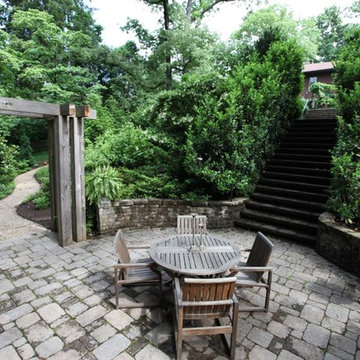
Идея дизайна: пергола во дворе частного дома среднего размера на внутреннем дворе в классическом стиле с покрытием из каменной брусчатки
Фото: двор на внутреннем дворе с защитой от солнца
1